Baby and Kids' Design Ideas
Refine by:
Budget
Sort by:Popular Today
1 - 20 of 130 photos
Item 1 of 3
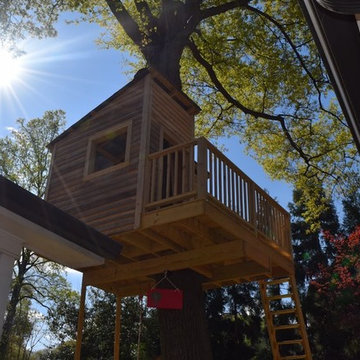
Inspiration for a small rustic gender-neutral plywood floor kids' room remodel in Atlanta with brown walls
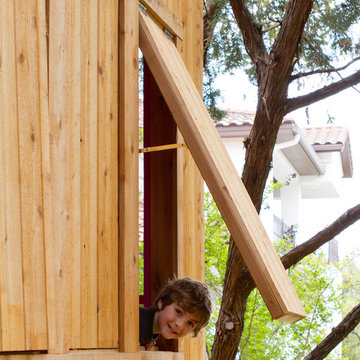
Photo by Maite Niño
Small gender-neutral plywood floor and brown floor kids' room photo in Austin
Small gender-neutral plywood floor and brown floor kids' room photo in Austin
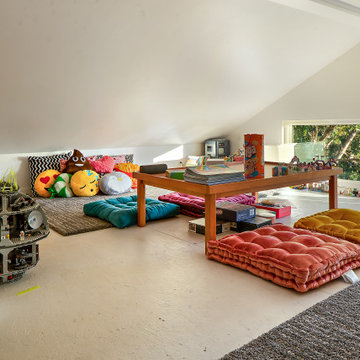
Small trendy gender-neutral plywood floor and white floor kids' room photo in San Diego with white walls
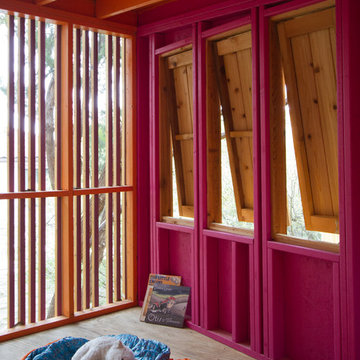
Photo by Maite Niño
Small girl plywood floor and brown floor kids' room photo in Austin with pink walls
Small girl plywood floor and brown floor kids' room photo in Austin with pink walls
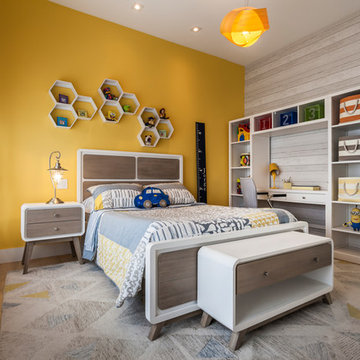
Emilio Collavino
Mid-sized trendy boy plywood floor kids' room photo in Miami with yellow walls
Mid-sized trendy boy plywood floor kids' room photo in Miami with yellow walls
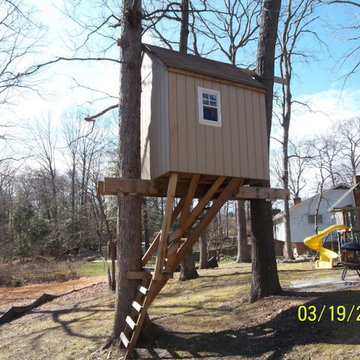
Kids' room - small shabby-chic style gender-neutral plywood floor, beige floor, vaulted ceiling and wood wall kids' room idea in Baltimore with beige walls
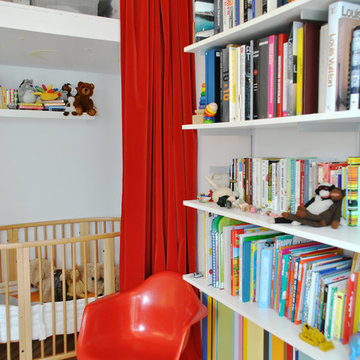
Example of a small trendy boy plywood floor kids' room design in New York with multicolored walls
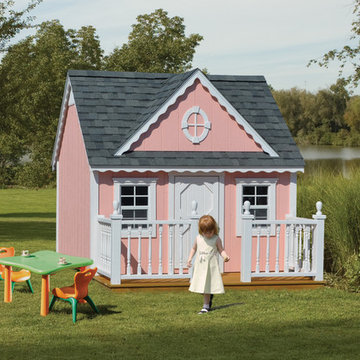
The SmartSiding on this Victorian playhouse is Princess Pink, with soft white accents. The roof has Medium Gray shingles and this model features the optional porch.
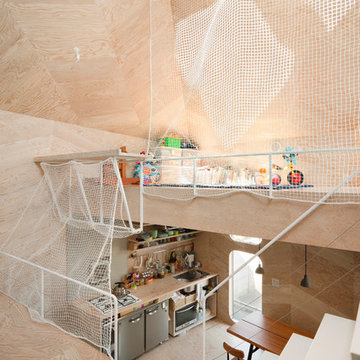
Photo by: Takumi Ota
Example of a small urban boy plywood floor and beige floor kids' room design with beige walls
Example of a small urban boy plywood floor and beige floor kids' room design with beige walls
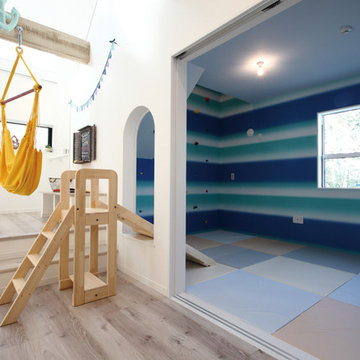
Kids' room - rustic gender-neutral plywood floor and beige floor kids' room idea in Other with multicolored walls

撮影/ナカサ&パートナーズ 守屋欣史
Mid-sized trendy boy brown floor and plywood floor kids' room photo in Other with blue walls
Mid-sized trendy boy brown floor and plywood floor kids' room photo in Other with blue walls

Example of a minimalist boy plywood floor and white floor kids' room design in Other with white walls
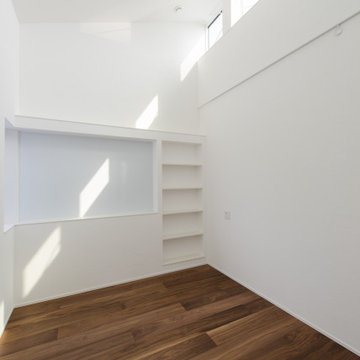
周囲からの視線に配慮しながらも開放的で明るい子供部屋となるようにハイサイドライトによる採光計画としている。壁の一部は、オープンシェルフとホワイトボード仕上の壁としている。
Inspiration for a mid-sized boy plywood floor kids' room remodel in Other with white walls
Inspiration for a mid-sized boy plywood floor kids' room remodel in Other with white walls
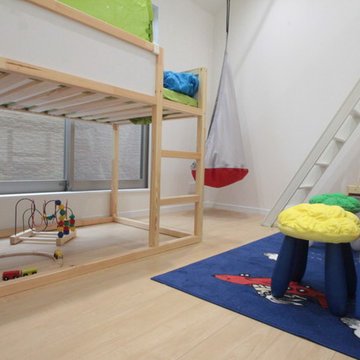
男の子も、女の子も喜びそうな子ども部屋の完成です。
Inspiration for a rustic gender-neutral plywood floor and beige floor kids' room remodel in Other with white walls
Inspiration for a rustic gender-neutral plywood floor and beige floor kids' room remodel in Other with white walls
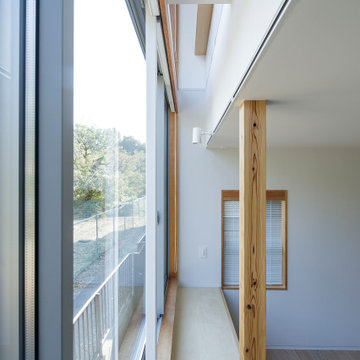
緑地に面した子供部屋。窓際の小さな吹抜により空が見える。将来は2つに仕切って2部屋に分ける予定。右奥は畳敷きの寝室。
Photo:中村 晃
Inspiration for a mid-sized modern girl plywood floor and beige floor kids' room remodel in Tokyo Suburbs with white walls
Inspiration for a mid-sized modern girl plywood floor and beige floor kids' room remodel in Tokyo Suburbs with white walls
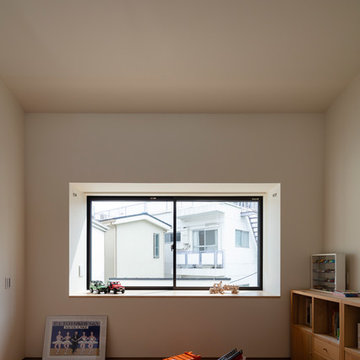
Photo by:大沢誠一
Minimalist boy plywood floor and brown floor kids' room photo in Tokyo with white walls
Minimalist boy plywood floor and brown floor kids' room photo in Tokyo with white walls
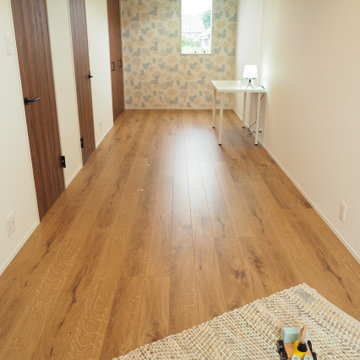
子ども部屋のクロスは柔らかいそして愛らしい壁紙をチョイスしました。大人から子どもまで癒されるムーミンが隠れています。将来2部屋に仕切れるように扉、クローゼットを左右に計画。
Kids' room - modern girl plywood floor, brown floor and wallpaper ceiling kids' room idea in Other with white walls
Kids' room - modern girl plywood floor, brown floor and wallpaper ceiling kids' room idea in Other with white walls
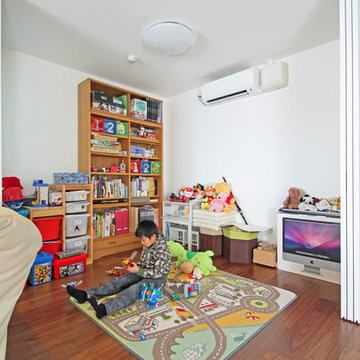
理想の生活を手に入れる、プラン大改造で大変身
Kids' room - contemporary boy plywood floor and brown floor kids' room idea in Yokohama with white walls
Kids' room - contemporary boy plywood floor and brown floor kids' room idea in Yokohama with white walls
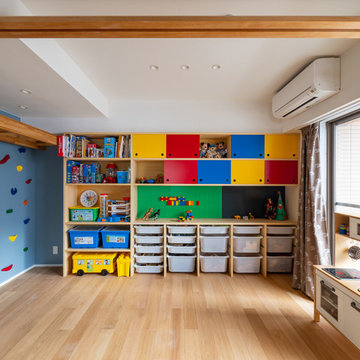
Inspiration for a mid-sized scandinavian gender-neutral plywood floor and brown floor kids' room remodel in Tokyo with blue walls
Baby and Kids' Design Ideas
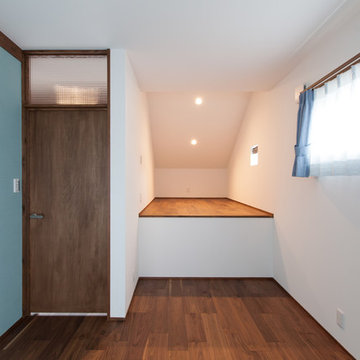
Small asian gender-neutral plywood floor and brown floor kids' room photo in Other with white walls
1







