Baby and Kids' Design Ideas
Refine by:
Budget
Sort by:Popular Today
1 - 20 of 358 photos
Item 1 of 3
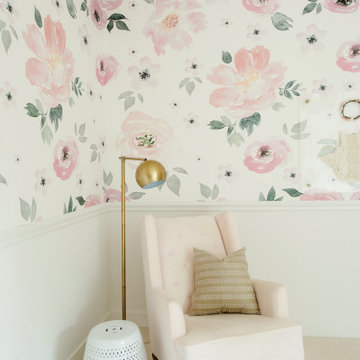
Trendy girl carpeted, white floor and wallpaper kids' room photo in Cincinnati with pink walls
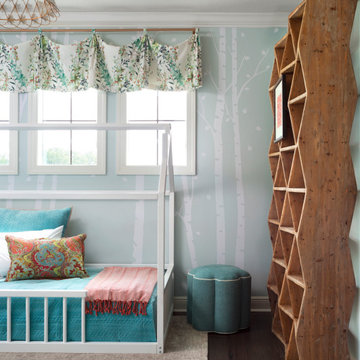
The littlest member of the family loves animals and it seemed only fitting that her bedroom should be filled with woodland creatures. Our team installed hundreds of white birch "trees, branches, and leaves". The colorful floral fabric treatment anchors the bed area. The chandelier is so little girl perfect. Porcelain flowers on a brass frame add just the right touch for the woodland bedroom. A large natural wood toned bookcase provides storage for books, treasures, and collections. We anchored it to the wall for safety.
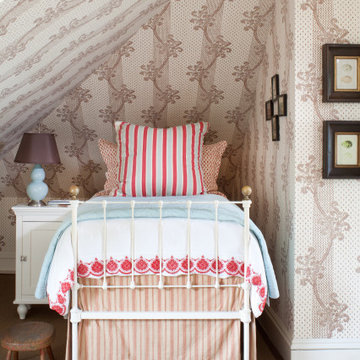
Inspiration for a small coastal girl wallpaper kids' room remodel in Denver with multicolored walls
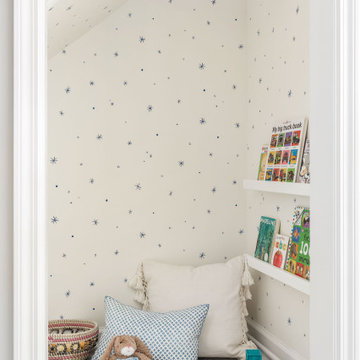
Kids' room - transitional gender-neutral vaulted ceiling and wallpaper kids' room idea in New York with white walls
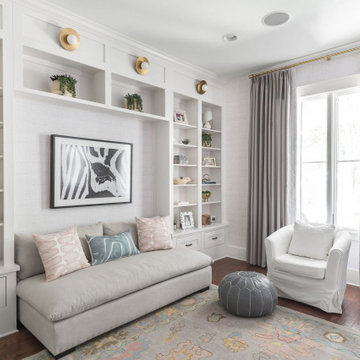
Mid-sized minimalist girl dark wood floor and wallpaper toddler room photo in Austin
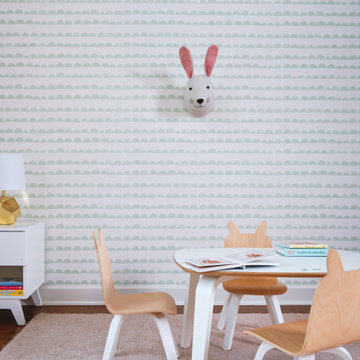
Breathe Design Studio helped this young family select their design finishes and furniture. Before the house was built, we were brought in to make selections from what the production builder offered and then make decisions about what to change after completion. Every detail from design to furnishing was accounted for from the beginning and the result is a serene modern home in the beautiful rolling hills of Bee Caves, Austin.
---
Project designed by the Atomic Ranch featured modern designers at Breathe Design Studio. From their Austin design studio, they serve an eclectic and accomplished nationwide clientele including in Palm Springs, LA, and the San Francisco Bay Area.
For more about Breathe Design Studio, see here: https://www.breathedesignstudio.com/
To learn more about this project, see here: https://www.breathedesignstudio.com/sereneproduction
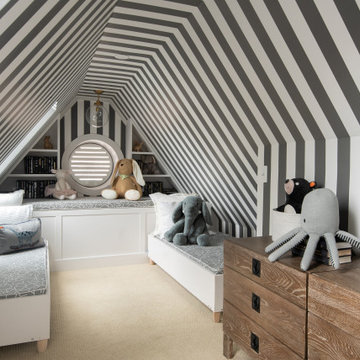
Kids' room - transitional gender-neutral carpeted, beige floor, vaulted ceiling, wallpaper ceiling and wallpaper kids' room idea in DC Metro with multicolored walls
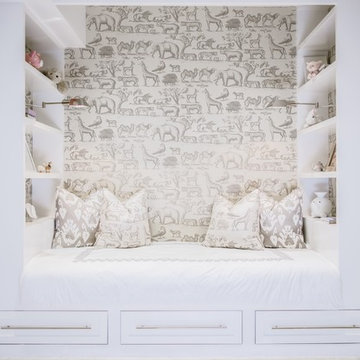
The nook was designed for a twin bed in mind, so getting sheets or bedding for the nook would be easy, not to mention cleaning it! When we came across the Jungle Parchment Wallpaper, we loved the colors and the motif as it was child-like, but not too juvenile. We also used coordinating pillows below in the same pattern as the wallpaper, as well as a larger grey paisley pillow that coordinated back to the bedding in the nook. We also placed a dresser to hide into her closet.
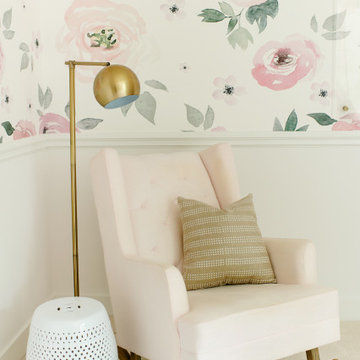
Example of a trendy girl carpeted, white floor and wallpaper kids' room design in Cincinnati with pink walls
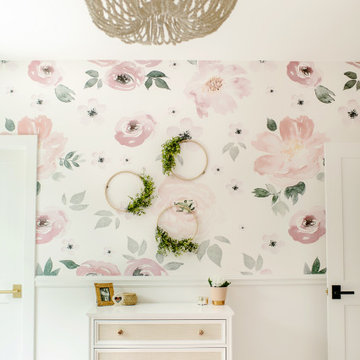
Example of a trendy girl carpeted, white floor and wallpaper kids' room design in Cincinnati with pink walls
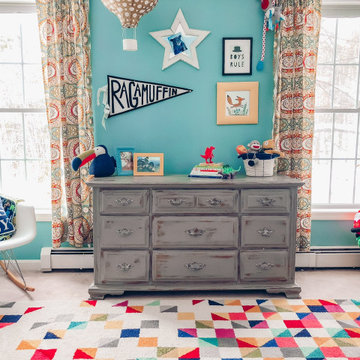
boys room, toddler room, nursery, graphic wall, feature wall, gallery wall, colorful, triangles, playful, blue, DIY, DIY dresser
Mid-sized eclectic boy multicolored floor and wallpaper kids' room photo in Boston with blue walls
Mid-sized eclectic boy multicolored floor and wallpaper kids' room photo in Boston with blue walls
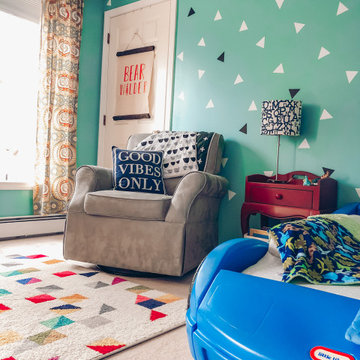
Boys room, nursery, mountains, mountain decor, mountain bookselves, DIY, graphic wall, accent wall, feature wall, toddler bed, racecar bed, rocker, colorful, boho, eclectic,
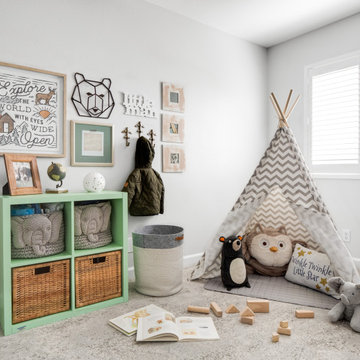
design by: Kennedy Cole Interior Design
build by: Well Done
photos by: Chad Mellon
Mid-sized transitional gender-neutral carpeted, white floor and wallpaper kids' room photo in Orange County with white walls
Mid-sized transitional gender-neutral carpeted, white floor and wallpaper kids' room photo in Orange County with white walls
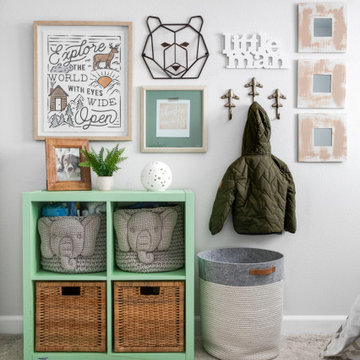
design by: Kennedy Cole Interior Design
build by: Well Done
photos by: Chad Mellon
Example of a mid-sized transitional gender-neutral carpeted, white floor and wallpaper kids' room design in Orange County with white walls
Example of a mid-sized transitional gender-neutral carpeted, white floor and wallpaper kids' room design in Orange County with white walls
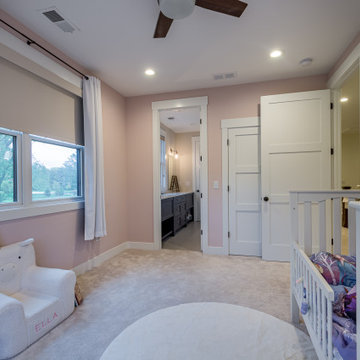
Inspiration for a large cottage girl carpeted, beige floor, wallpaper ceiling and wallpaper kids' room remodel in Chicago with pink walls
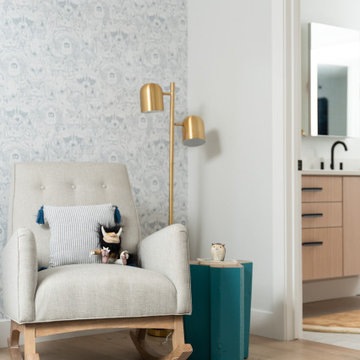
Inspiration for a modern girl light wood floor and wallpaper toddler room remodel in Denver
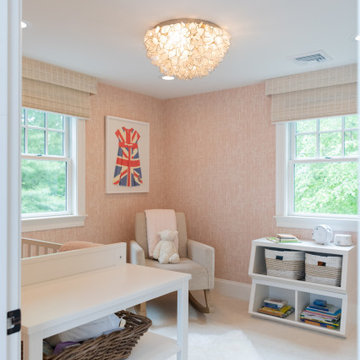
Example of a trendy girl carpeted, beige floor and wallpaper kids' room design in Boston with pink walls
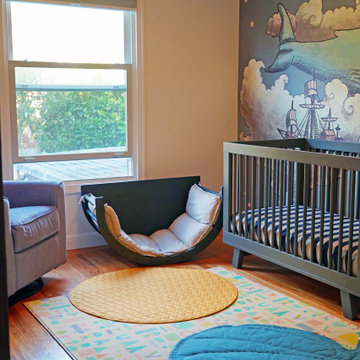
Che Interiors worked closely with our client to plan, design, and implement a renovation of two children’s rooms, create a mudroom with laundry area in an unused downstairs space, renovate a kitchenette area, and create a home office space in a downstairs living room by adding floor to ceiling room dividers. As the children were growing so were their needs and we took this into account when planning for both kids’ rooms. As one child was graduating to a big kids room the other was moving into their siblings nursery. We wanted to update the nursery so that it became something new and unique to its new inhabitant. For this room we repurposed a lot of the furniture, repainted all the walls, added a striking outer-space whale wallpaper that would grow with the little one and added a few new features; a toddlers busy board with fun twists and knobs to encourage brain function and growth, a few floor mats for rolling around, and a climbing arch that could double as a artist work desk as the little grows. Downstairs we created a whimsical big kids room by repainting all the walls, building a custom bookshelf, sourcing the coolest toddler bed with trundle for sleepovers, featured a whimsical wonderland wallpaper, adding a few animal toy baskets, we sourced large monstera rugs, a toddlers table with chairs, fun colorful felt hooks and a few climbing foam pieces for jumping and rolling on. For the kitchenette, we worked closely with the General Contractor to repaint the cabinets, add handle pulls, and install new mudroom and laundry furniture. We carried the kitchenette green color to the bathroom cabinets and to the floor to ceiling room dividers for the home office space. Lastly we brought in an organization team to help de-clutter and create a fluid everything-has-its-place system that would make our client’s lives easier.
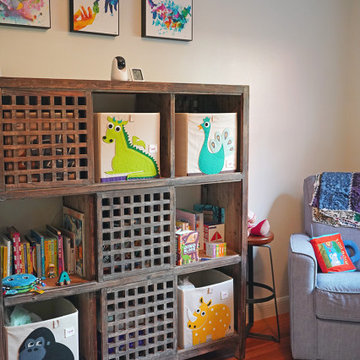
Che Interiors worked closely with our client to plan, design, and implement a renovation of two children’s rooms, create a mudroom with laundry area in an unused downstairs space, renovate a kitchenette area, and create a home office space in a downstairs living room by adding floor to ceiling room dividers. As the children were growing so were their needs and we took this into account when planning for both kids’ rooms. As one child was graduating to a big kids room the other was moving into their siblings nursery. We wanted to update the nursery so that it became something new and unique to its new inhabitant. For this room we repurposed a lot of the furniture, repainted all the walls, added a striking outer-space whale wallpaper that would grow with the little one and added a few new features; a toddlers busy board with fun twists and knobs to encourage brain function and growth, a few floor mats for rolling around, and a climbing arch that could double as a artist work desk as the little grows. Downstairs we created a whimsical big kids room by repainting all the walls, building a custom bookshelf, sourcing the coolest toddler bed with trundle for sleepovers, featured a whimsical wonderland wallpaper, adding a few animal toy baskets, we sourced large monstera rugs, a toddlers table with chairs, fun colorful felt hooks and a few climbing foam pieces for jumping and rolling on. For the kitchenette, we worked closely with the General Contractor to repaint the cabinets, add handle pulls, and install new mudroom and laundry furniture. We carried the kitchenette green color to the bathroom cabinets and to the floor to ceiling room dividers for the home office space. Lastly we brought in an organization team to help de-clutter and create a fluid everything-has-its-place system that would make our client’s lives easier.
Baby and Kids' Design Ideas
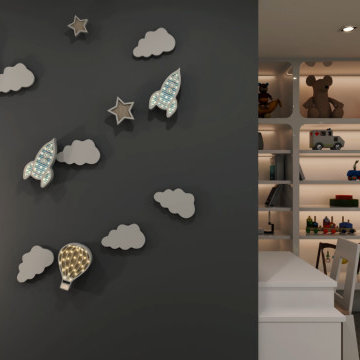
If you’re looking for some architectural interior rendering inspiration for your Kid's Bedroom, Then look no further In this blog post, we will explore the best Interior Design for Your Great Bedroom With Child Decoration.
This is an example of how used to create a fully immersive environment. It’s an icon designed by Yantram 3D Architectural Animation Company and a demo of how they can use 3D architectural animation and 3D virtual reality to create a functional and rich immersive environment For a Great Bedroom and Study Room.
A separate bedroom for children also means more storage for their things, from toys and clothes to books, stationery, and several other items important for a growing child, storage space is an important advantage when planning an interior for a children’s bedroom.
If You Are Planning To hire a 3d architectural interior rendering Service Provider then Do not Forget To Contact Yantram 3d architectural animation company. Please Look At The Our Portfolio.
1







