All Ceiling Designs Baby and Kids' Design Ideas - Color: Black
Refine by:
Budget
Sort by:Popular Today
1 - 20 of 89 photos
Item 1 of 3

There's plenty of room for all the kids in this lofted bunk bed area. Rolling storage boxes underneath the bunks provide space for extra bedding and other storage.
---
Project by Wiles Design Group. Their Cedar Rapids-based design studio serves the entire Midwest, including Iowa City, Dubuque, Davenport, and Waterloo, as well as North Missouri and St. Louis.
For more about Wiles Design Group, see here: https://wilesdesigngroup.com/

In the middle of the bunkbeds sits a stage/play area with a cozy nook underneath.
---
Project by Wiles Design Group. Their Cedar Rapids-based design studio serves the entire Midwest, including Iowa City, Dubuque, Davenport, and Waterloo, as well as North Missouri and St. Louis.
For more about Wiles Design Group, see here: https://wilesdesigngroup.com/
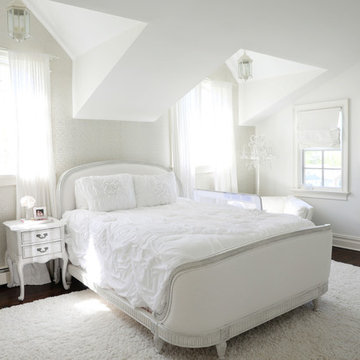
Metallic grasscloth accent wall provides a dramatic backdrop for this little girls room in Chatham, NJ. En suite, vaulted ceilings, Benjamin Moore, RH Baby & Child, Thibaut, Dormirs, Sheer Panels.
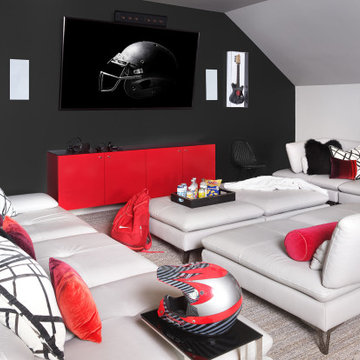
While respecting the history and architecture of the house, we created an updated version of the home’s original personality with contemporary finishes that still feel appropriate, while also incorporating some of the original furniture passed down in the family. Two decades and two teenage sons later, the family needed their home to be more user friendly and to better suit how they live now. We used a lot of unique and upscale finishes that would contrast each other and add panache to the space.

Nursery → Teen hangout space → Young adult bedroom
You can utilize the benefits of built-in storage through every stage of life. Thoughtfully designing your space allows you to get the most out of your custom cabinetry and ensure that your kiddos will love their bedrooms for years to come ?
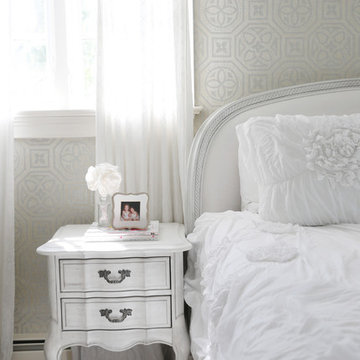
Metallic grasscloth accent wall provides a dramatic backdrop for this little girls room in Chatham, NJ. En suite, vaulted ceilings, Benjamin Moore, RH Baby & Child, Thibaut, Dormirs, Sheer Panels.
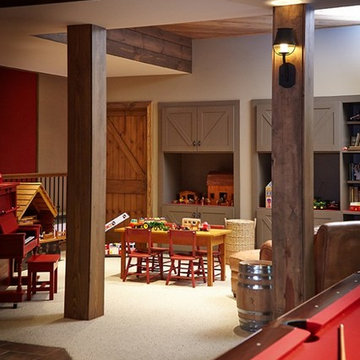
Inspiration for a rustic gender-neutral carpeted, beige floor and wood ceiling kids' room remodel in Grand Rapids with gray walls
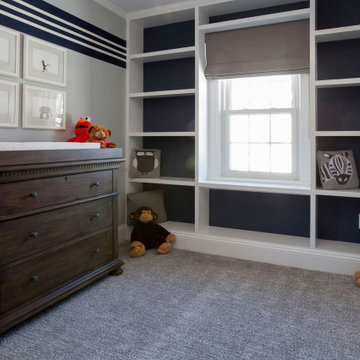
Example of a mid-sized boy carpeted, gray floor, tray ceiling and wallpaper nursery design in New York with gray walls
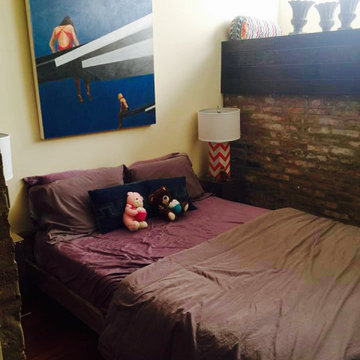
A playful kids bedroom
Kids' room - small transitional concrete floor, gray floor, wood ceiling and brick wall kids' room idea in Chicago with beige walls
Kids' room - small transitional concrete floor, gray floor, wood ceiling and brick wall kids' room idea in Chicago with beige walls

Sleeping Loft
Inspiration for a small rustic gender-neutral medium tone wood floor, wood ceiling and wood wall kids' bedroom remodel with blue walls
Inspiration for a small rustic gender-neutral medium tone wood floor, wood ceiling and wood wall kids' bedroom remodel with blue walls

Spacecrafting Photography
Kids' room - coastal gender-neutral medium tone wood floor and wallpaper ceiling kids' room idea in Minneapolis with white walls
Kids' room - coastal gender-neutral medium tone wood floor and wallpaper ceiling kids' room idea in Minneapolis with white walls

The family living in this shingled roofed home on the Peninsula loves color and pattern. At the heart of the two-story house, we created a library with high gloss lapis blue walls. The tête-à-tête provides an inviting place for the couple to read while their children play games at the antique card table. As a counterpoint, the open planned family, dining room, and kitchen have white walls. We selected a deep aubergine for the kitchen cabinetry. In the tranquil master suite, we layered celadon and sky blue while the daughters' room features pink, purple, and citrine.

We turned a narrow Victorian into a family-friendly home.
CREDITS
Architecture: John Lum Architecture
Interior Design: Mansfield + O’Neil
Contractor: Christopher Gate Construction
Styling: Yedda Morrison
Photography: John Merkl
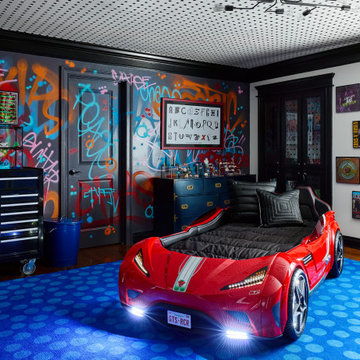
Eclectic boy dark wood floor, brown floor, wallpaper ceiling and wallpaper kids' room photo in Chicago with multicolored walls
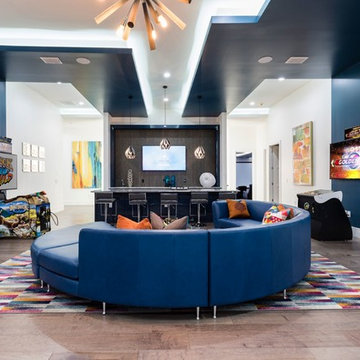
When you're at this all inclusive vacation home in Orlando the fun never stops, immerse yourself with games and themed rooms throughout the house.
sectional, game room,
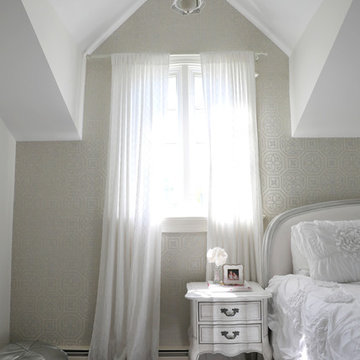
Metallic grasscloth accent wall provides a dramatic backdrop for this little girls room in Chatham, NJ. En suite, vaulted ceilings, Benjamin Moore, RH Baby & Child, Thibaut, Dormirs, Sheer Panels.
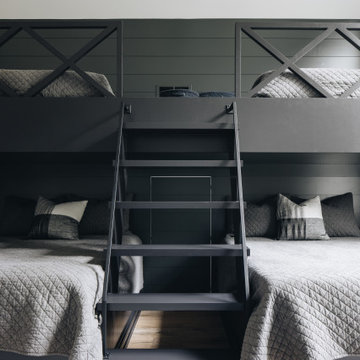
Kids' room - large transitional boy light wood floor, brown floor, exposed beam and wall paneling kids' room idea in Chicago with gray walls

While respecting the history and architecture of the house, we created an updated version of the home’s original personality with contemporary finishes that still feel appropriate, while also incorporating some of the original furniture passed down in the family. Two decades and two teenage sons later, the family needed their home to be more user friendly and to better suit how they live now. We used a lot of unique and upscale finishes that would contrast each other and add panache to the space.
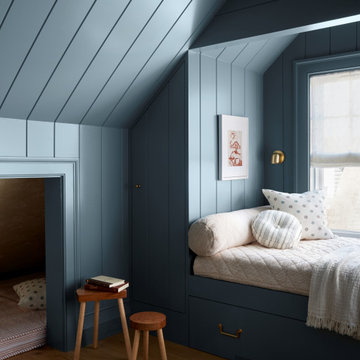
The connection to the surrounding ocean and dunes is evident in every room of this elegant beachfront home. By strategically pulling the home in from the corner, the architect not only creates an inviting entry court but also enables the three-story home to maintain a modest scale on the streetscape. Swooping eave lines create an elegant stepping down of forms while showcasing the beauty of the cedar roofing and siding materials.
All Ceiling Designs Baby and Kids' Design Ideas - Color: Black
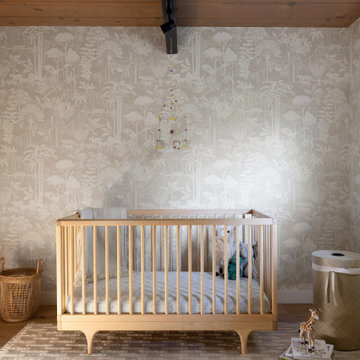
This charming nursery features a neutral jungle themed wallpaper that will keep their child busy finding animals for years to come. The gorgeous hand-crafted crib is made from Ash wood and the dresser with oversized knobs is made of oak. We were thoughtful to source a chemical and synthetic free rug and bedding for the newest addition to the family.
1







