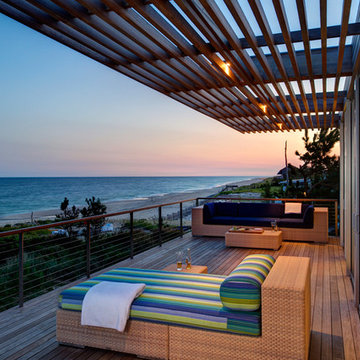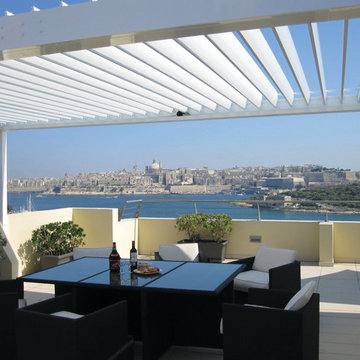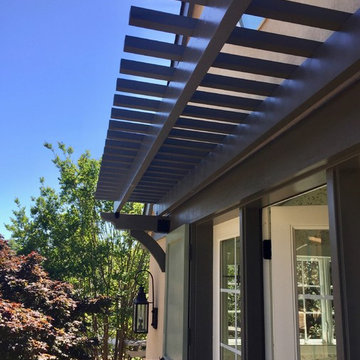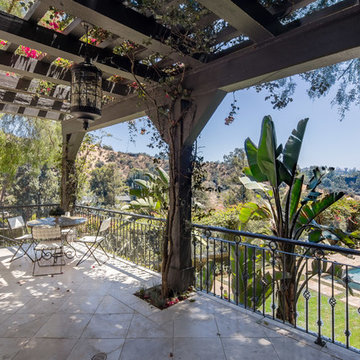All Covers Balcony with a Pergola Ideas
Refine by:
Budget
Sort by:Popular Today
1 - 20 of 498 photos
Item 1 of 3
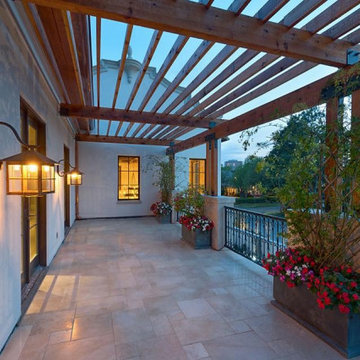
Designed to immerse the homeowner in the tranquility of the old world Mediterranean, the home reflects the artistry of classic Spanish Revival architecture. With its signature stucco and stone exteriors, graceful curves and mystique of awe-inspiring arches, this expansive residence offers a spacious livable design with an open floor plan.
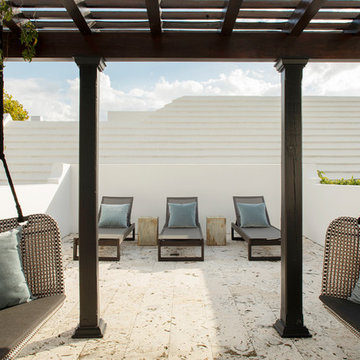
Well-Traveled Alys Beach Home
Photo: Jack Gardner
Inspiration for a large coastal balcony remodel with a pergola
Inspiration for a large coastal balcony remodel with a pergola
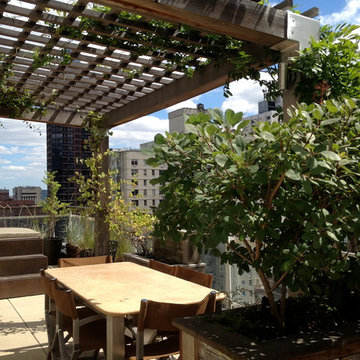
The dining table was changed to a Peruvian Limestone from the original teak table three years after the initial install. Teak requires regular maintenance and the elements damage lovely finishes. Limestone is a beautiful alternative. We also reduced the dimensions of the table to allow more space for dining and flow.
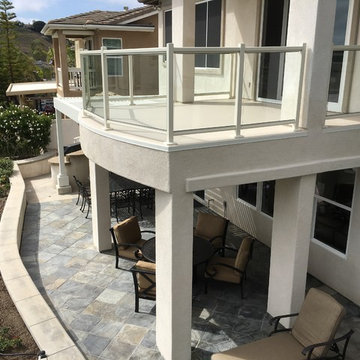
Stucco deck addition to blend with original home design. Custom designed patio cover w/ alternating lattice pattern. Aluminum & glass railings.
Mid-sized elegant balcony photo in Orange County with a pergola
Mid-sized elegant balcony photo in Orange County with a pergola
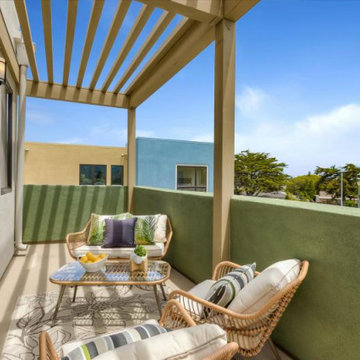
WAVERLY COVE SOLD OUT IN APRIL 2021. LOCATED WITHIN THE PILGRIM TRITON MASTER PLAN, WAVERLY COVE OFFERS 20 TOWNHOMES WITH 3 BEDROOMS AND 3-3.5 BATHROOMS IN APPROX. 2,300 SQ. FT. THESE ARE THE IDEAL LOW MAINTENANCE TOWNHOMES THAT LIVE LIKE A SINGLE FAMILY HOME, WITH SPACIOUS ROOMS FOR ENTERTAINMENT AND INVITING OUTDOOR DECKS. EACH PLAN OFFERS OUTDOOR DECKS IN THE LIVING AREA, AND ALSO OFF THE BEDROOMS. PER PLAN. -PLAN 1 OFFERS 5 DECKS - 1: FAMILY ROOM, 2: KITCHEN 3: DINING ROOM, 4: BEDROOM TWO, 5: MASTER BEDROOM -PLAN 2 OFFERS 3-4 DECKS - 2A 1: FAMILY ROOM, 2: DINING ROOM, 3: BEDROOM TWO, PLAN 2B 4: MASTER BEDROOM -PLAN 3 OFFERS 1 AMAZING DECK AT THE MASTER BEDROOM AREA! THIS COMMUNITY OFFERS A GREAT COMMUTE LOCATION CLOSE TO HWY 101, EXCELLENT SCHOOLS, CLOSE PROXIMITY TO CHARMING DOWNTOWN SAN MATEO, AND CONVENIENTLY LOCATED NEAR TOP EMPLOYERS LIKE VISA, GILEAD SCIENCES, SONY PLAYSTATION, ILLUMINA, FISHER INVESTMENTS, GUCKENHEIMER INC, AND RAKUTEN. SCHOOLS: • AUDUBON ELEMENTARY • BOWDITCH MIDDLE SCHOOL • SAN MATEO HIGH SCHOOL
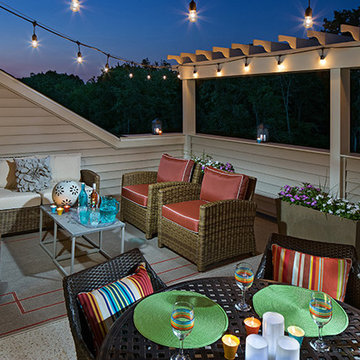
Photo: ©Todd. A. Smith
Elegant wood railing balcony photo in DC Metro with a pergola
Elegant wood railing balcony photo in DC Metro with a pergola
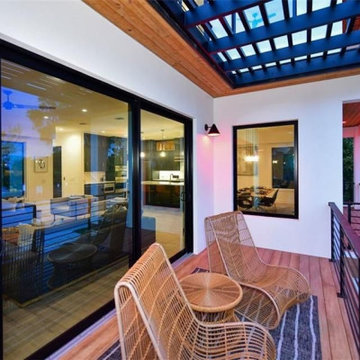
Modern Coastal Beach Home custom built by Moss Builders on Anna Maria Island.
Inspiration for a modern metal railing balcony remodel in Tampa with a pergola
Inspiration for a modern metal railing balcony remodel in Tampa with a pergola
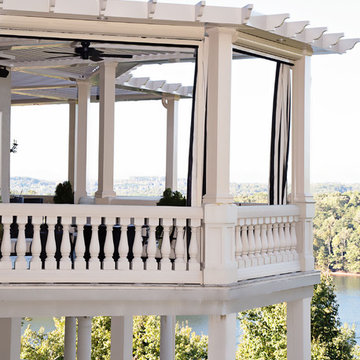
StruXure Outdoor offers automated louvered pergola solutions for your outdoor space, perfect for your backyard patio, pool or deck. What can a StruXure do for your space?
Lillian Landscape Co. is a premier StruXure Outdoor dealer for the Oklahoma City metro.
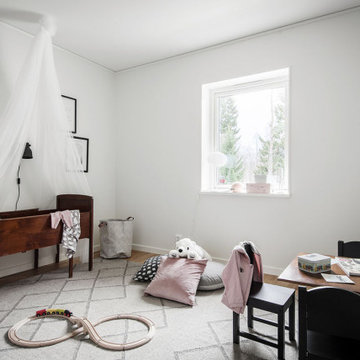
Mid-sized arts and crafts wood railing balcony photo in Miami with a fire pit and a pergola
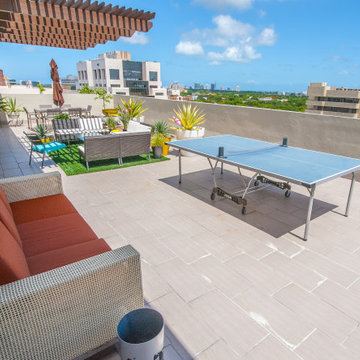
South terrace with views to downtown Coral Gables and Coconut Grove.
Inspiration for a mid-sized modern mixed material railing balcony remodel in Miami with a pergola
Inspiration for a mid-sized modern mixed material railing balcony remodel in Miami with a pergola
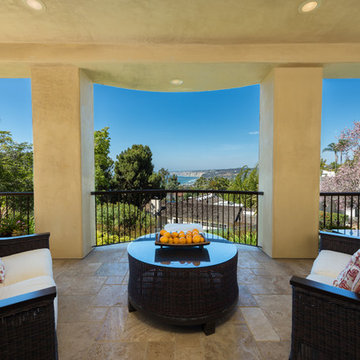
Steve Vandel | Squarefoot Studios
Mid-sized tuscan balcony photo in San Diego with a pergola
Mid-sized tuscan balcony photo in San Diego with a pergola
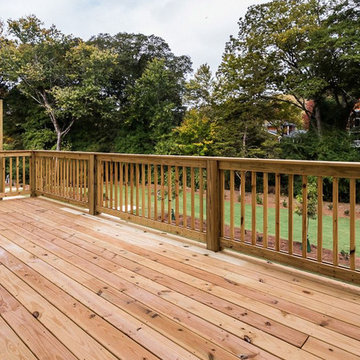
Rear View.
Home designed by Hollman Cortes
ATLCAD Architectural Services.
Inspiration for a mid-sized timeless wood railing balcony container garden remodel in Atlanta with a pergola
Inspiration for a mid-sized timeless wood railing balcony container garden remodel in Atlanta with a pergola
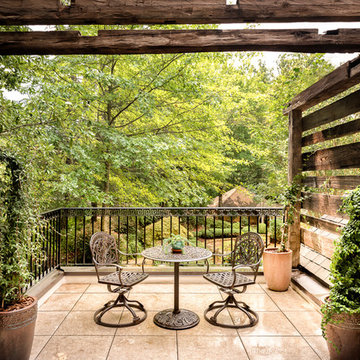
www.gareygomez.com
Farmhouse metal railing balcony photo in Atlanta with a pergola
Farmhouse metal railing balcony photo in Atlanta with a pergola
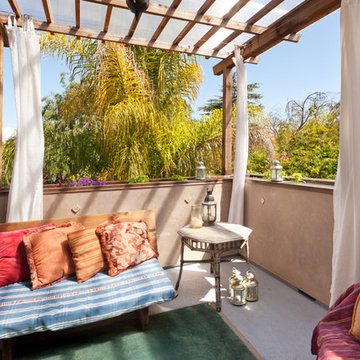
Down-to-studs remodel and second floor addition. The original house was a simple plain ranch house with a layout that didn’t function well for the family. We changed the house to a contemporary Mediterranean with an eclectic mix of details. Space was limited by City Planning requirements so an important aspect of the design was to optimize every bit of space, both inside and outside. The living space extends out to functional places in the back and front yards: a private shaded back yard and a sunny seating area in the front yard off the kitchen where neighbors can easily mingle with the family. A Japanese bath off the master bedroom upstairs overlooks a private roof deck which is screened from neighbors’ views by a trellis with plants growing from planter boxes and with lanterns hanging from a trellis above.
Photography by Kurt Manley.
https://saikleyarchitects.com/portfolio/modern-mediterranean/
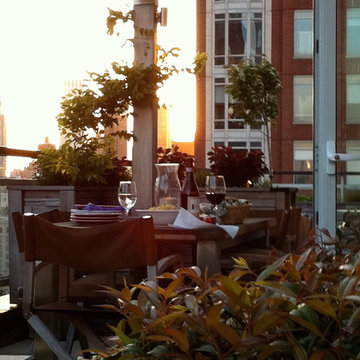
Outdoor dining is such a luxury in urban environments. But dining tables and furniture associated with outdoor dining can take up an inordinate amount of space. Just Terraces employs the notion of 'yacht gardens' when we design; therefore furniture is not only visually lovely, but can collapse or be stored easily when not in use.
All Covers Balcony with a Pergola Ideas
1






