Bamboo Floor Beige Family Room Ideas
Refine by:
Budget
Sort by:Popular Today
1 - 20 of 37 photos
Item 1 of 3
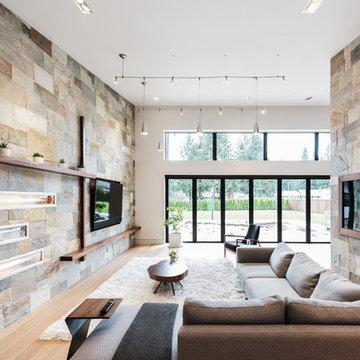
Large trendy bamboo floor and beige floor family room photo in Portland with a ribbon fireplace, a stone fireplace and a wall-mounted tv
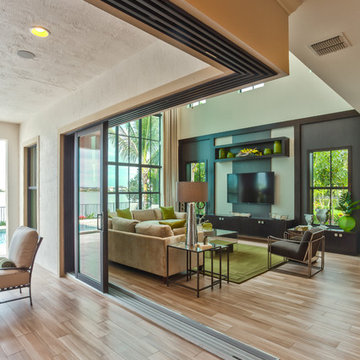
CalAtlantic and Yale Gurney have been working together on several projects in South Florida. This is the latest, a model home in Parkland, Florida's Watercrest community.
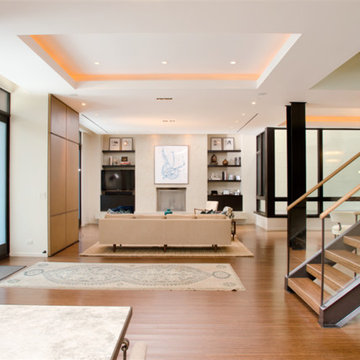
Michael Lipman
Inspiration for a large contemporary open concept bamboo floor family room remodel in Chicago with white walls, a standard fireplace, a stone fireplace and a wall-mounted tv
Inspiration for a large contemporary open concept bamboo floor family room remodel in Chicago with white walls, a standard fireplace, a stone fireplace and a wall-mounted tv
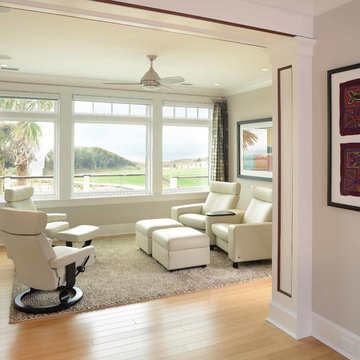
photo: Jim Somerset
Inspiration for a large modern open concept bamboo floor family room remodel in Charleston with gray walls, a wall-mounted tv and no fireplace
Inspiration for a large modern open concept bamboo floor family room remodel in Charleston with gray walls, a wall-mounted tv and no fireplace
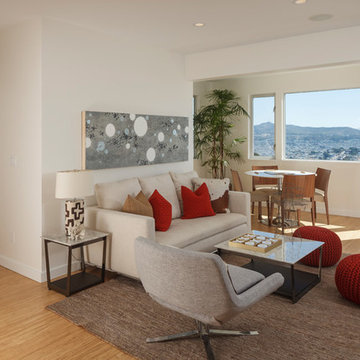
Family room - contemporary bamboo floor family room idea in San Francisco with white walls
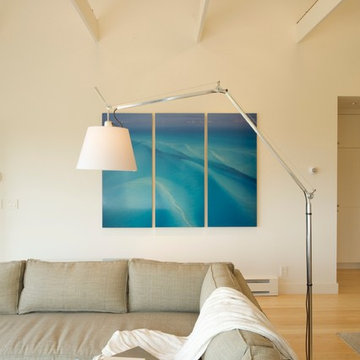
Cheryle St. Onge
Example of a beach style open concept bamboo floor family room design in Boston
Example of a beach style open concept bamboo floor family room design in Boston
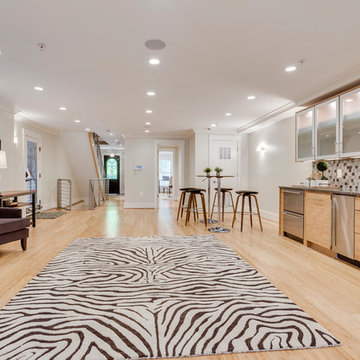
With a listing price of just under $4 million, this gorgeous row home located near the Convention Center in Washington DC required a very specific look to attract the proper buyer.
The home has been completely remodeled in a modern style with bamboo flooring and bamboo kitchen cabinetry so the furnishings and decor needed to be complimentary. Typically, transitional furnishings are used in staging across the board, however, for this property we wanted an urban loft, industrial look with heavy elements of reclaimed wood to create a city, hotel luxe style. As with all DC properties, this one is long and narrow but is completely open concept on each level, so continuity in color and design selections was critical.
The row home had several open areas that needed a defined purpose such as a reception area, which includes a full bar service area, pub tables, stools and several comfortable seating areas for additional entertaining. It also boasts an in law suite with kitchen and living quarters as well as 3 outdoor spaces, which are highly sought after in the District.
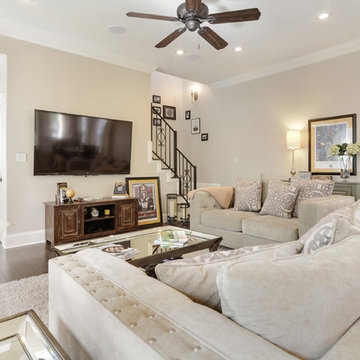
Family room - large transitional open concept bamboo floor family room idea in New Orleans with beige walls and a wall-mounted tv
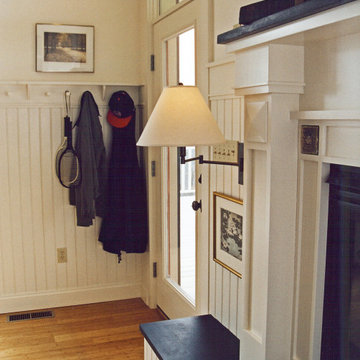
Family room adjacent to kitchen features focal point fireplace design with mid-level wall mounted lighting and customized wainscoting. Fine art is positioned to enjoy at a seated level.
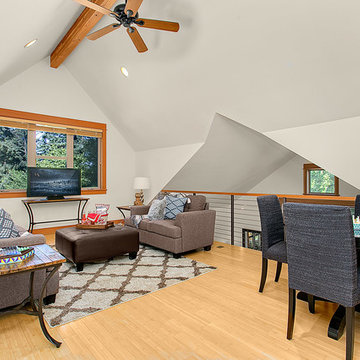
HD Estates
Example of a mid-sized transitional loft-style bamboo floor family room design in Seattle with beige walls and a tv stand
Example of a mid-sized transitional loft-style bamboo floor family room design in Seattle with beige walls and a tv stand
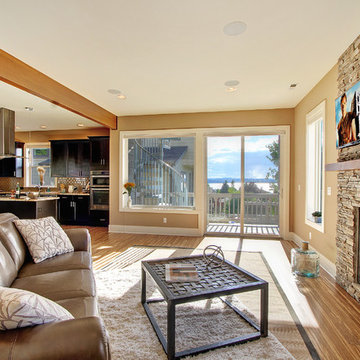
Enjoy entering into this modern transitional home in Lower Kennydale. Some features we love in this space; exposed beams and granite countertops in the kitchen, hardwood flooring on main level, stainless steel appliances, home theater, great room with wet bar and a rooftop deck. We hope you enjoy the clean lines paired with warm design elements in this residence.
Photo Credit: Layne Freedle
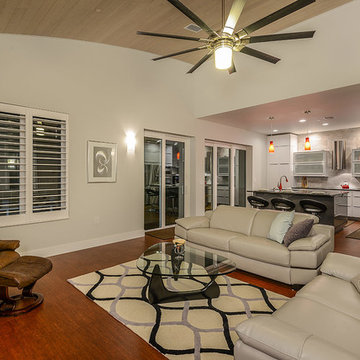
Brian Swartzwelder
Grey Street Studios, Inc.
Example of a mid-sized trendy bamboo floor family room design in Tampa with white walls
Example of a mid-sized trendy bamboo floor family room design in Tampa with white walls
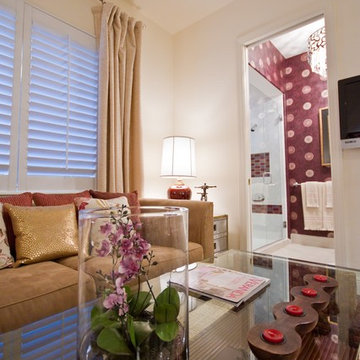
Mid-sized trendy enclosed bamboo floor and brown floor family room photo in Miami with beige walls, no fireplace and no tv
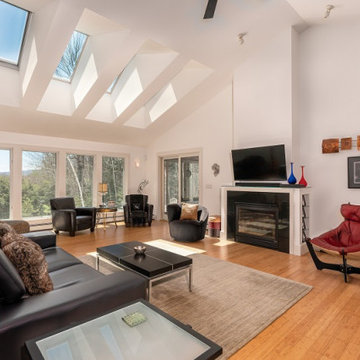
The room had great architecture. Furniture was arranged to show how seating can be grouped for best function.
Mid-sized transitional open concept bamboo floor, multicolored floor and vaulted ceiling family room photo in Other with white walls, a standard fireplace, a plaster fireplace and a wall-mounted tv
Mid-sized transitional open concept bamboo floor, multicolored floor and vaulted ceiling family room photo in Other with white walls, a standard fireplace, a plaster fireplace and a wall-mounted tv

Custom cabinetry flank either side of the newly painted fireplace to tie into the kitchen island. New bamboo hardwood flooring spread throughout the family room and kitchen to connect the open room. A custom arched cherry mantel complements the custom cherry tabletops and floating shelves. Lastly, a new hearthstone brings depth and richness to the fireplace in this open family room/kitchen space.
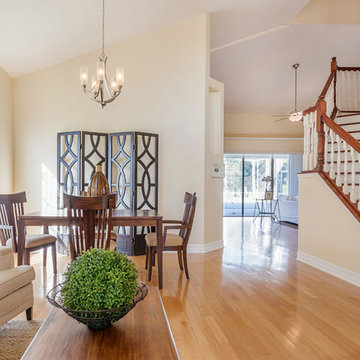
David Sibbitt
Elegant open concept bamboo floor family room photo in Tampa with beige walls
Elegant open concept bamboo floor family room photo in Tampa with beige walls
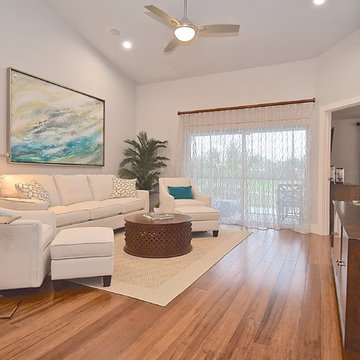
Rick Ambrose
Example of a mid-sized transitional open concept bamboo floor and multicolored floor family room design in Tampa
Example of a mid-sized transitional open concept bamboo floor and multicolored floor family room design in Tampa
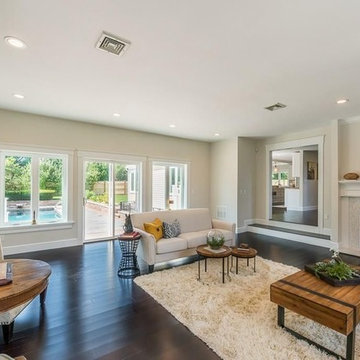
Designed by: Gianna Design Group
Large transitional open concept bamboo floor and brown floor family room photo in Boston with gray walls, a standard fireplace and a tile fireplace
Large transitional open concept bamboo floor and brown floor family room photo in Boston with gray walls, a standard fireplace and a tile fireplace
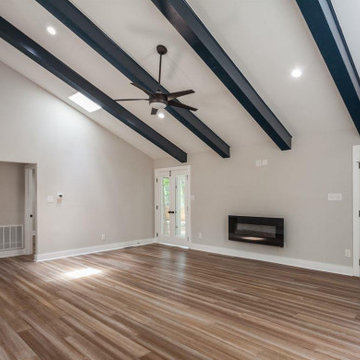
Family room - large contemporary bamboo floor and beige floor family room idea in Raleigh with a hanging fireplace
Bamboo Floor Beige Family Room Ideas

Family Room
Family room - mid-sized transitional open concept bamboo floor and brown floor family room idea in Other with white walls, no fireplace and a media wall
Family room - mid-sized transitional open concept bamboo floor and brown floor family room idea in Other with white walls, no fireplace and a media wall
1





