Bamboo Floor Entryway with Beige Walls Ideas
Refine by:
Budget
Sort by:Popular Today
1 - 20 of 39 photos
Item 1 of 3
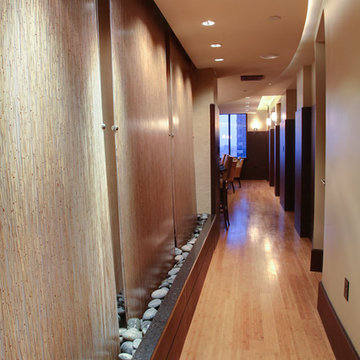
Entry Foyer with 16 foot long water feature
Inspiration for a mid-sized contemporary bamboo floor entryway remodel in Atlanta with beige walls and a medium wood front door
Inspiration for a mid-sized contemporary bamboo floor entryway remodel in Atlanta with beige walls and a medium wood front door
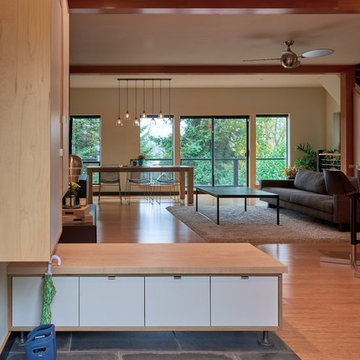
NW Architectural Photography
Example of a mid-sized minimalist bamboo floor entryway design in Seattle with beige walls
Example of a mid-sized minimalist bamboo floor entryway design in Seattle with beige walls
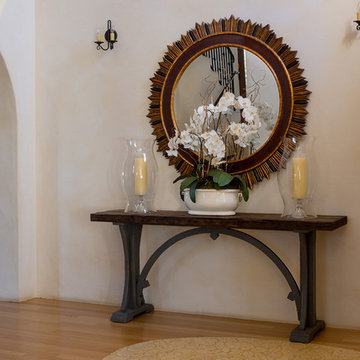
Photography Alexander Vertikoff
Example of a large tuscan bamboo floor entryway design in Santa Barbara with beige walls and a dark wood front door
Example of a large tuscan bamboo floor entryway design in Santa Barbara with beige walls and a dark wood front door
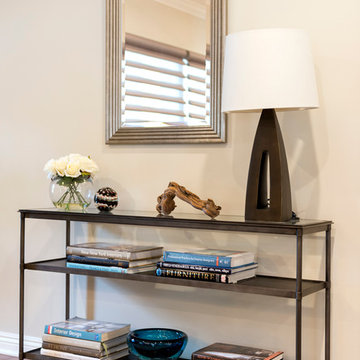
Riley Jamison Photography
Inspiration for a mid-sized transitional bamboo floor foyer remodel in Los Angeles with beige walls
Inspiration for a mid-sized transitional bamboo floor foyer remodel in Los Angeles with beige walls
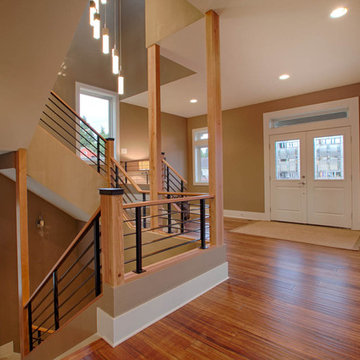
This unique contemporary home was designed with a focus around entertaining and flexible space. The open concept with an industrial eclecticness creates intrigue on multiple levels. The interior has many elements and mixed materials likening it to the exterior. The master bedroom suite offers a large bathroom with a floating vanity. Our Signature Stair System is a focal point you won't want to miss.
Photo Credit: Layne Freedle
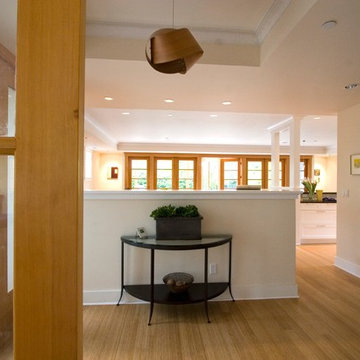
Looking from the entry way towards the living room.
Mid-sized trendy bamboo floor and beige floor entryway photo in Seattle with beige walls and a light wood front door
Mid-sized trendy bamboo floor and beige floor entryway photo in Seattle with beige walls and a light wood front door
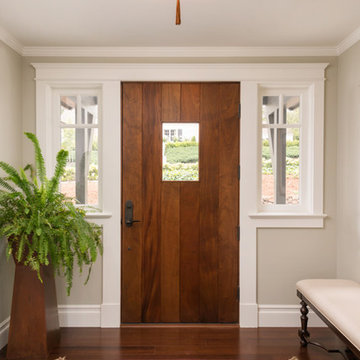
Charming Old World meets new, open space planning concepts. This Ranch Style home turned English Cottage maintains very traditional detailing and materials on the exterior, but is hiding a more transitional floor plan inside. The 49 foot long Great Room brings together the Kitchen, Family Room, Dining Room, and Living Room into a singular experience on the interior. By turning the Kitchen around the corner, the remaining elements of the Great Room maintain a feeling of formality for the guest and homeowner's experience of the home. A long line of windows affords each space fantastic views of the rear yard.
Nyhus Design Group - Architect
Ross Pushinaitis - Photography
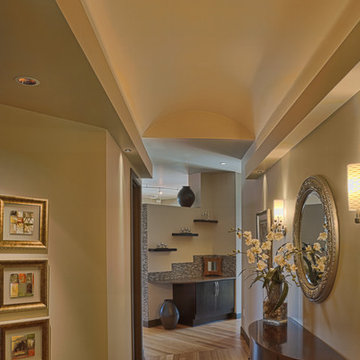
Entry hall - mid-sized transitional bamboo floor and brown floor entry hall idea in Boise with beige walls
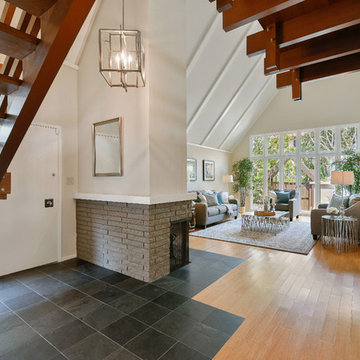
Entry, Living Area with Fireplace / Open Homes Photography
Example of a mid-sized 1950s bamboo floor single front door design in San Francisco with beige walls
Example of a mid-sized 1950s bamboo floor single front door design in San Francisco with beige walls
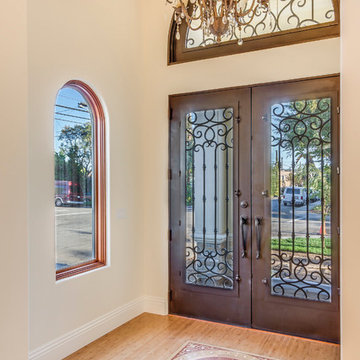
Glass panels and natural light compliment the wrought iron design in the door and transom.
Example of a mid-sized trendy bamboo floor entryway design in Los Angeles with beige walls and a black front door
Example of a mid-sized trendy bamboo floor entryway design in Los Angeles with beige walls and a black front door
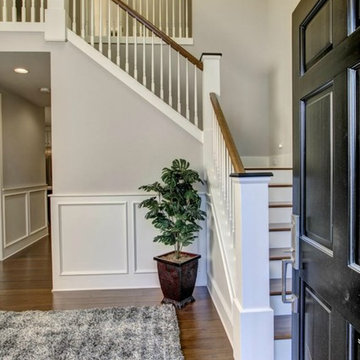
Here we have a traditional home we created in the Mercer Island area. Our design team worked with the client to achieve a class bright design with natural elements added. The large windows in the living room and tall ceilings give the feeling of more space and light. We hope you enjoy the Master bathroom solid surfaces and the fireplaces.
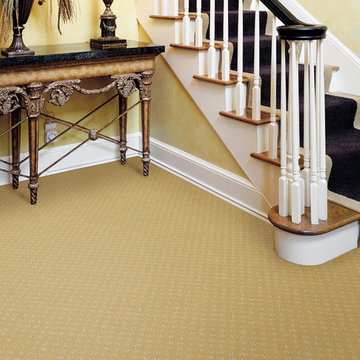
Entryway - mid-sized traditional bamboo floor and beige floor entryway idea in Las Vegas with beige walls
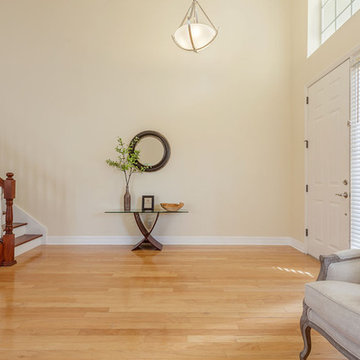
David Sibbitt
Inspiration for a huge timeless bamboo floor foyer remodel in Tampa with beige walls
Inspiration for a huge timeless bamboo floor foyer remodel in Tampa with beige walls
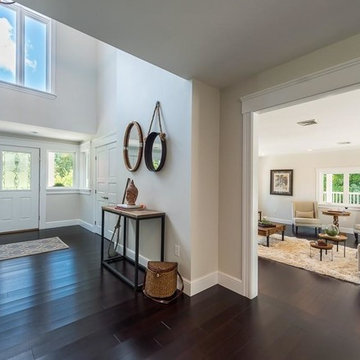
Entryway - mid-sized transitional bamboo floor and brown floor entryway idea in Boston with beige walls and a white front door
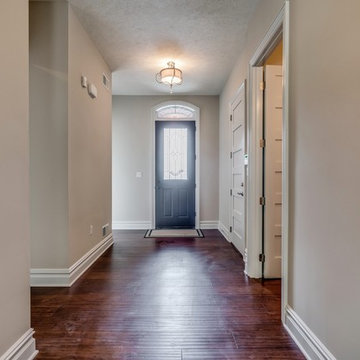
Inspiration for a transitional bamboo floor and brown floor entryway remodel in Other with beige walls and a brown front door
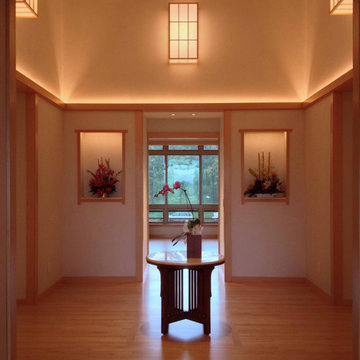
Maharishi Vastu, Japanese-inspired, central hallway Brahmastan, with recessed lighting
Example of a large zen bamboo floor and beige floor entry hall design in Hawaii with beige walls
Example of a large zen bamboo floor and beige floor entry hall design in Hawaii with beige walls
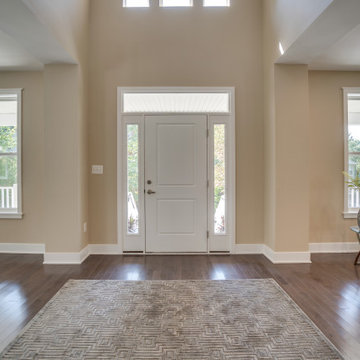
Entryway - large craftsman bamboo floor and brown floor entryway idea in DC Metro with beige walls and a white front door
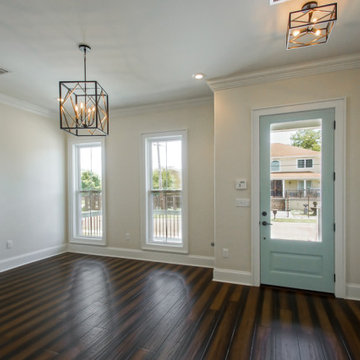
Custom French quarter trim around entry door and windows, 3/4” x 6” x 72” 2 toned nail down bamboo floors
Entryway - traditional bamboo floor and multicolored floor entryway idea in New Orleans with beige walls
Entryway - traditional bamboo floor and multicolored floor entryway idea in New Orleans with beige walls
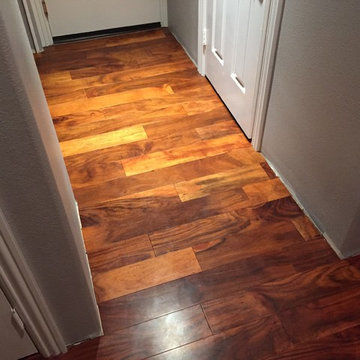
Elegant bamboo floor and red floor single front door photo in Orange County with beige walls and a brown front door
Bamboo Floor Entryway with Beige Walls Ideas
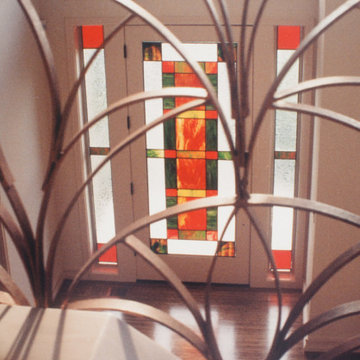
The front door showcases contemporary stained glass panels that cast beautiful tonal light into the foyer.
Seen here through the wrought iron banister of the stairway.
1





