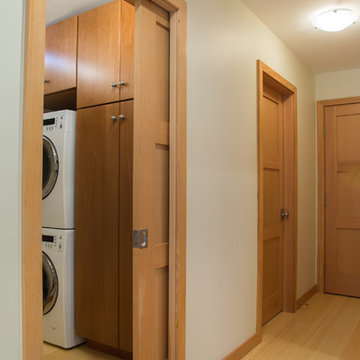Bamboo Floor Utility Room Ideas
Sort by:Popular Today
1 - 19 of 19 photos
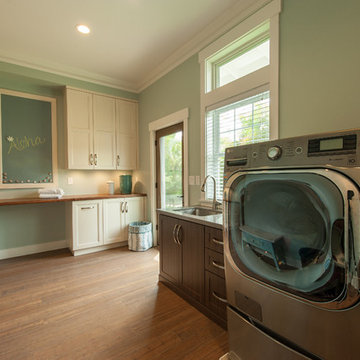
Photography: Augie Salbosa
Mid-sized transitional bamboo floor utility room photo in Hawaii with an undermount sink, white cabinets, wood countertops, green walls and a side-by-side washer/dryer
Mid-sized transitional bamboo floor utility room photo in Hawaii with an undermount sink, white cabinets, wood countertops, green walls and a side-by-side washer/dryer
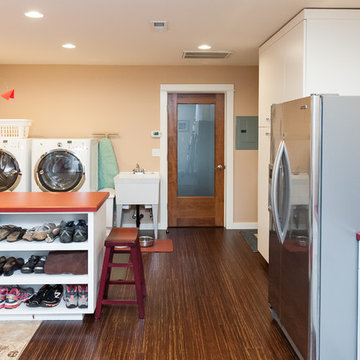
In addition to the kitchen remodel, we converted an existing garage into a laundry, entry, and additional kitchen storage space.
Example of a mid-sized eclectic galley bamboo floor utility room design in Portland with an utility sink, flat-panel cabinets, white cabinets, laminate countertops, orange walls and a side-by-side washer/dryer
Example of a mid-sized eclectic galley bamboo floor utility room design in Portland with an utility sink, flat-panel cabinets, white cabinets, laminate countertops, orange walls and a side-by-side washer/dryer
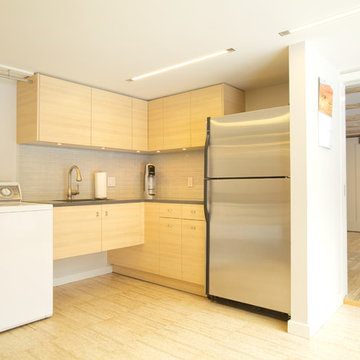
Thomas Robert Clarke
Example of a huge trendy l-shaped bamboo floor utility room design in Philadelphia with an undermount sink, flat-panel cabinets, light wood cabinets, beige walls and a side-by-side washer/dryer
Example of a huge trendy l-shaped bamboo floor utility room design in Philadelphia with an undermount sink, flat-panel cabinets, light wood cabinets, beige walls and a side-by-side washer/dryer
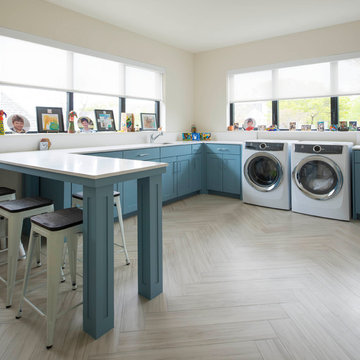
Utility room - transitional u-shaped bamboo floor and brown floor utility room idea in Dallas with an undermount sink, shaker cabinets, blue cabinets, white walls, a side-by-side washer/dryer and white countertops
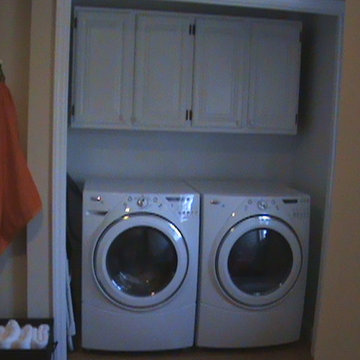
The laundry room is in the master bath, we removed the doors, painted the cabinets, painted the interior walls white. The idea is the entire area turns white and clean looking. With a pop of orange :)
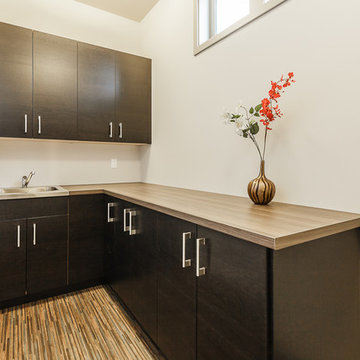
Inspiration for a contemporary l-shaped bamboo floor utility room remodel in Seattle with an utility sink, flat-panel cabinets, laminate countertops, beige walls, a concealed washer/dryer, beige countertops and dark wood cabinets
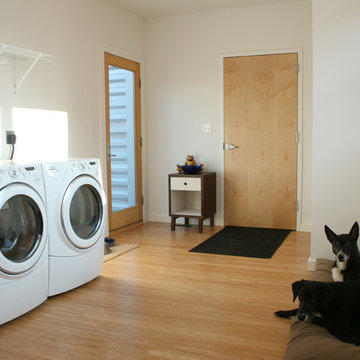
Mid-sized single-wall bamboo floor utility room photo in St Louis with an undermount sink, flat-panel cabinets, light wood cabinets, beige walls and a side-by-side washer/dryer
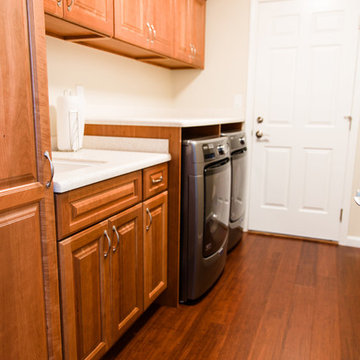
A counter top over front load laundry appliances provides additional work space to sort and fold items, and gives the laundry room a finished appearance.
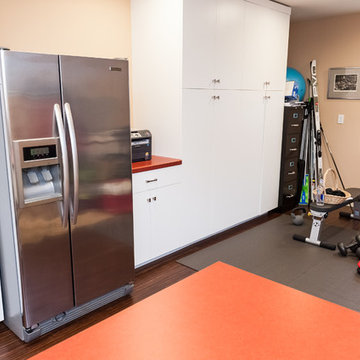
In addition to the kitchen remodel, we converted an existing garage into a laundry, entry, and additional kitchen storage space.
Example of a mid-sized eclectic galley bamboo floor utility room design in Portland with an utility sink, flat-panel cabinets, white cabinets, laminate countertops, orange walls and a side-by-side washer/dryer
Example of a mid-sized eclectic galley bamboo floor utility room design in Portland with an utility sink, flat-panel cabinets, white cabinets, laminate countertops, orange walls and a side-by-side washer/dryer
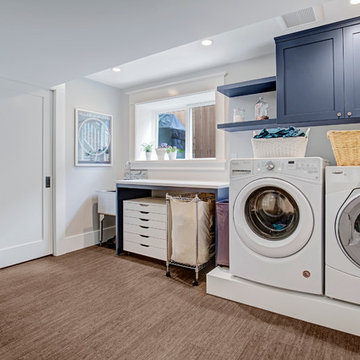
Our clients loved their homes location but needed more space. We added two bedrooms and a bathroom to the top floor and dug out the basement to make a daylight living space with a rec room, laundry, office and additional bath.
Although costly, this is a huge improvement to the home and they got all that they hoped for.
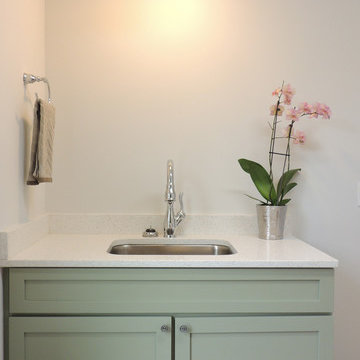
Cat McSwain, Maplestone Homes & Real Estate
Utility room - mid-sized cottage l-shaped bamboo floor utility room idea in Charlotte with an undermount sink, shaker cabinets, green cabinets, wood countertops, gray walls and a side-by-side washer/dryer
Utility room - mid-sized cottage l-shaped bamboo floor utility room idea in Charlotte with an undermount sink, shaker cabinets, green cabinets, wood countertops, gray walls and a side-by-side washer/dryer
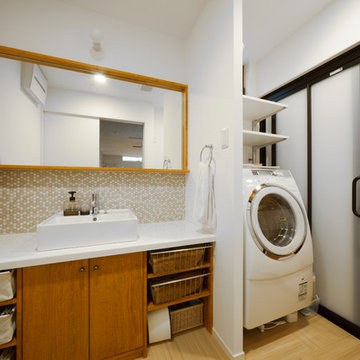
家族だんらんの家
Minimalist bamboo floor utility room photo in Kyoto with solid surface countertops and a side-by-side washer/dryer
Minimalist bamboo floor utility room photo in Kyoto with solid surface countertops and a side-by-side washer/dryer
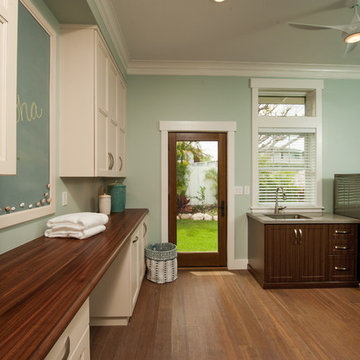
Spacious laundry that also serves as a pet area. Homeowner has plenty of storage with the beautiful cabinetry by Sollera Cabinets. The Grothouse wood cabinets add a very elegant touch.
Photographer: Augie Salbosa
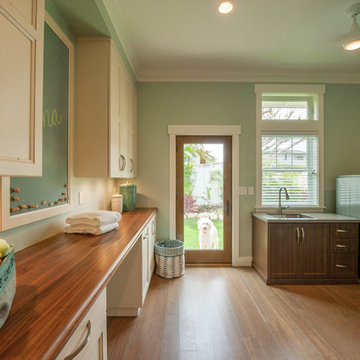
Spacious laundry that also serves as a pet area. Homeowner has plenty of storage with the beautiful cabinetry by Sollera Cabinets. The Grothouse wood cabinets add a very elegant touch.
Photographer: Augie Salbosa
Bamboo Floor Utility Room Ideas
1






