Basement with Black Walls and Pink Walls Ideas
Refine by:
Budget
Sort by:Popular Today
141 - 160 of 323 photos
Item 1 of 3
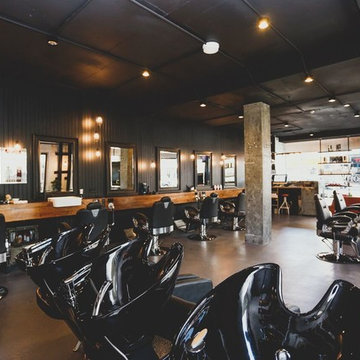
Mister Chop Shop is a men's barber located in Bondi Junction, Sydney. This new venture required a look and feel to the salon unlike it's Chop Shop predecessor. As such, we were asked to design a barbershop like no other - A timeless modern and stylish feel juxtaposed with retro elements. Using the building’s bones, the raw concrete walls and exposed brick created a dramatic, textured backdrop for the natural timber whilst enhancing the industrial feel of the steel beams, shelving and metal light fittings. Greenery and wharf rope was used to soften the space adding texture and natural elements. The soft leathers again added a dimension of both luxury and comfort whilst remaining masculine and inviting. Drawing inspiration from barbershops of yesteryear – this unique men’s enclave oozes style and sophistication whilst the period pieces give a subtle nod to the traditional barbershops of the 1950’s.
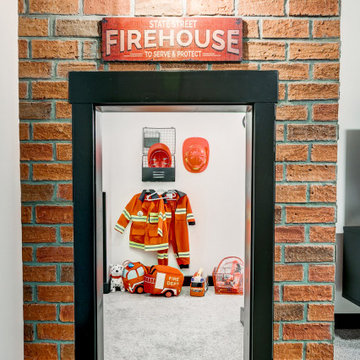
Under the stars' Firehall entrance!
Inspiration for a mid-sized transitional underground carpeted and gray floor basement remodel in Edmonton with black walls
Inspiration for a mid-sized transitional underground carpeted and gray floor basement remodel in Edmonton with black walls
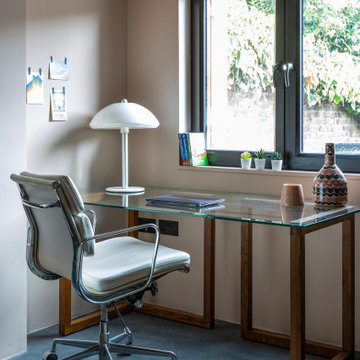
The basement garage was converted into a bright home office / guest bedroom with an en-suite tadelakt wet room. With concrete floors and teak panelling, this room has clever integrated lighting solutions to maximise the lower ceilings. The matching cedar cladding outside bring a modern element to the Georgian building.
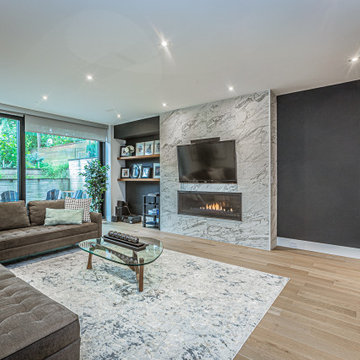
This basement was made to feel like a living room space with the high ceilings, feature wall with custom designed fireplace, large abstract artwork and shelving for display of our beautiful clients.
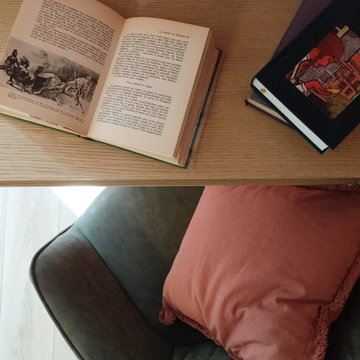
Ce sous-sol s'est transformé en 2ème salon pour la famille T. Désormais, ouvert sur l'extérieur et chaleureux, cette pièce en plus pourra servir de salon d'été, bibliothèque, salle de jeu pour les enfants & bureau d'appoint .
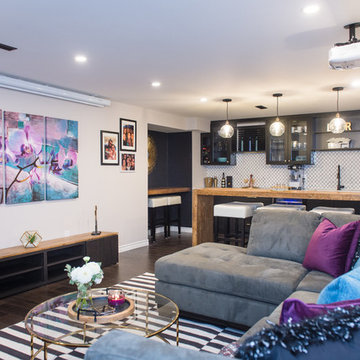
Spotted Cow Photography
Basement - transitional basement idea in Toronto with black walls
Basement - transitional basement idea in Toronto with black walls
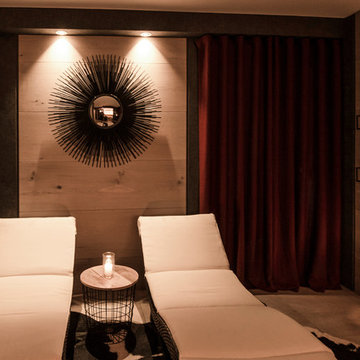
Interior Design: freudenspiel by Elisabeth Zola,
Fotos: Zolaproduction;
Der Raum bekam durch die schwarze Tapete und den Eichenholzvertäfelungen einen gemütlichen Wellness-Charakter.
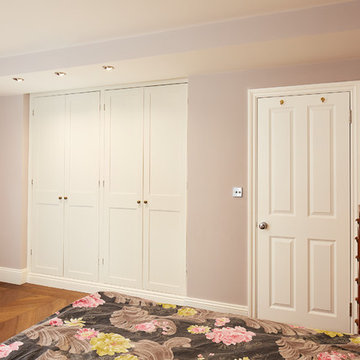
Our client wanted to get more out of the living space on the ground floor so we created a basement with a new master bedroom and bathroom.
Basement - small contemporary look-out light wood floor and brown floor basement idea in London with pink walls and no fireplace
Basement - small contemporary look-out light wood floor and brown floor basement idea in London with pink walls and no fireplace
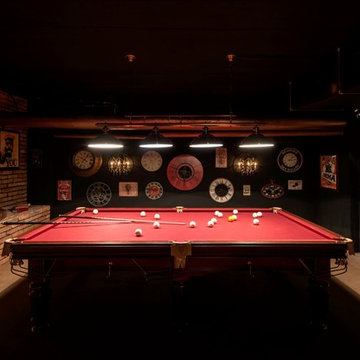
Помещение выполнено в стиле стимпанк
Дизайнер - Горлова Анна
Фотограф - Александр Камочкин
Basement - eclectic basement idea in Moscow with black walls
Basement - eclectic basement idea in Moscow with black walls
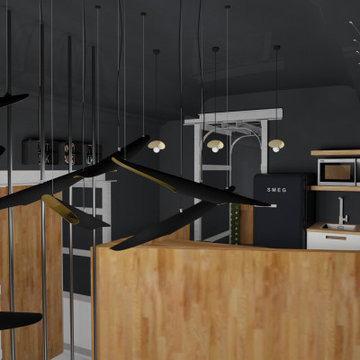
Example of a trendy walk-out concrete floor and gray floor basement design with black walls

This 5 bedroom, 4 bathroom spacious custom home features a spectacular dining room, open concept kitchen and great room, and expansive master suite. The homeowners put in a lot of personal touches and unique features such as a full pantry and servery, a large family room downstairs with a wet bar, and a large dressing room in the master suite. There is exceptional style throughout in the various finishes chosen, resulting in a truly unique custom home tailored to the owners.
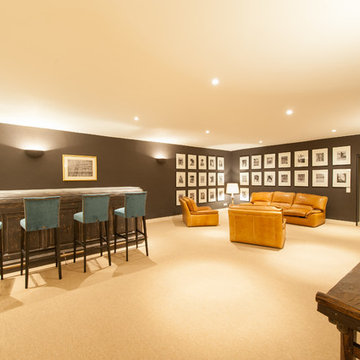
Basement - large mediterranean carpeted and beige floor basement idea in Other with black walls
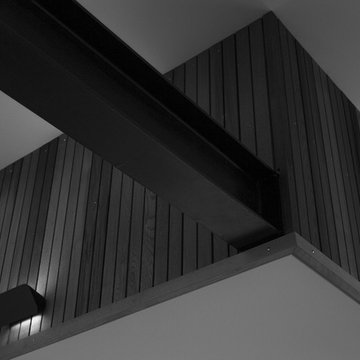
Inspiration for a small contemporary walk-out basement remodel in Auckland with black walls
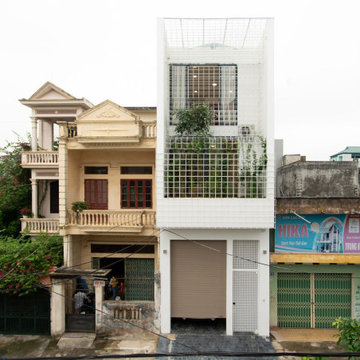
Basement - mid-sized craftsman underground dark wood floor and black floor basement idea in Other with black walls
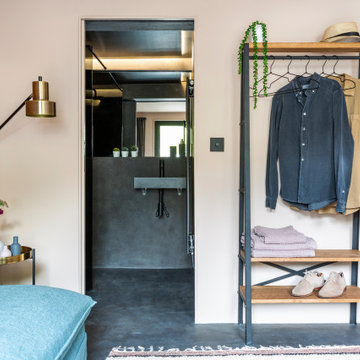
The basement garage was converted into a bright home office / guest bedroom with an en-suite tadelakt wet room. With concrete floors and teak panelling, this room has clever integrated lighting solutions to maximise the lower ceilings. The matching cedar cladding outside bring a modern element to the Georgian building.
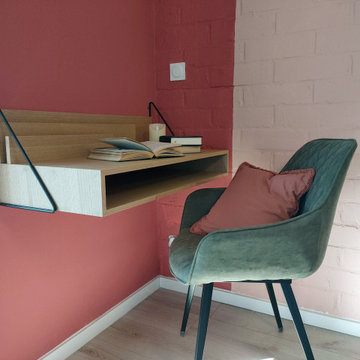
Ce sous-sol s'est transformé en 2ème salon pour la famille T. Désormais, ouvert sur l'extérieur et chaleureux, cette pièce en plus pourra servir de salon d'été, bibliothèque, salle de jeu pour les enfants & bureau d'appoint .
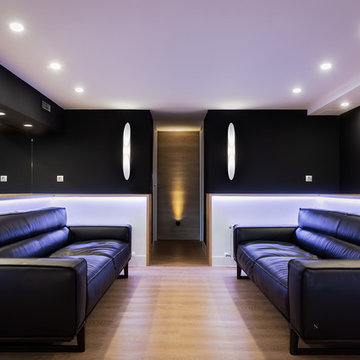
Example of a mid-sized minimalist underground vinyl floor basement design in Bilbao with black walls

Mid-sized transitional walk-out medium tone wood floor and brown floor basement game room photo in Calgary with black walls
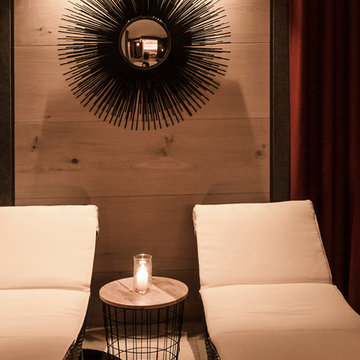
Interior Design: freudenspiel by Elisabeth Zola,
Fotos: Zolaproduction;
Der Raum bekam durch die schwarze Tapete und den Eichenholzvertäfelungen einen gemütlichen Wellness-Charakter.
Basement with Black Walls and Pink Walls Ideas
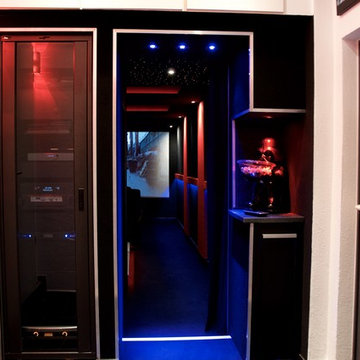
Keller Kino vom feinsten, Akustisch optimiert erleben Sie Filme wie im Echte Kino. Mit einer 3,4m Breiten Akustisch Transparenten Leinwand und den 3D Sound wird Filme schauen zu einem Erlebnis.
8





