Bath Ideas
Sort by:Popular Today
1 - 20 of 109 photos

A traditional home in the Claremont Hills of Berkeley is enlarged and fully renovated to fit the lives of a young couple and their growing family. The existing partial upper floor was fully expanded to create three additional bedrooms, a hall bath, laundry room and updated master suite, with the intention that the expanded house volume harmoniously integrates with the architectural character of the existing home. A new central staircase brings in a tremendous amount of daylight to the heart of the ground floor while also providing a strong visual connection between the floors. The new stair includes access to an expanded basement level with storage and recreation spaces for the family. Main level spaces were also extensively upgraded with the help of noted San Francisco interior designer Grant K. Gibson. Photos by Kathryn MacDonald.
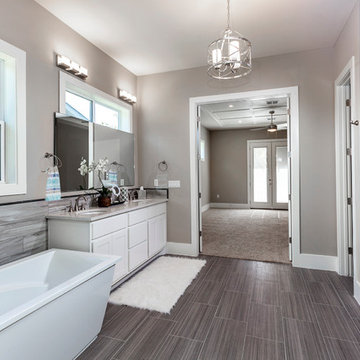
Adam Dubich Photography
Bathroom - mid-sized farmhouse master gray tile and porcelain tile plywood floor bathroom idea in Austin with recessed-panel cabinets, white cabinets, a one-piece toilet, gray walls, an undermount sink and solid surface countertops
Bathroom - mid-sized farmhouse master gray tile and porcelain tile plywood floor bathroom idea in Austin with recessed-panel cabinets, white cabinets, a one-piece toilet, gray walls, an undermount sink and solid surface countertops
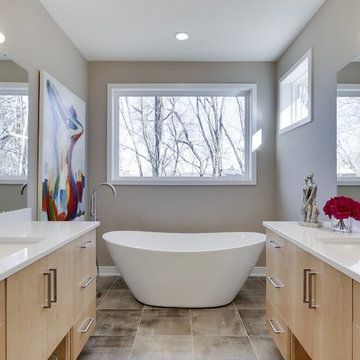
Mid-sized minimalist master plywood floor bathroom photo in Minneapolis with flat-panel cabinets, light wood cabinets, a one-piece toilet, gray walls, an undermount sink, quartz countertops and a hinged shower door
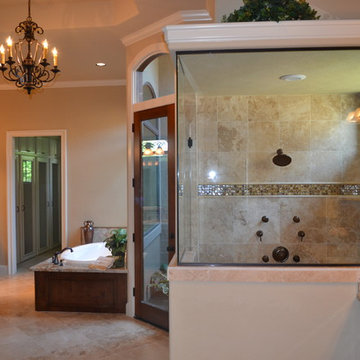
Large tuscan master plywood floor corner shower photo in Houston with dark wood cabinets, beige walls and granite countertops
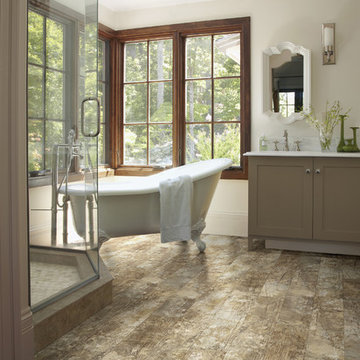
Inspiration for a large craftsman master plywood floor bathroom remodel in New York with shaker cabinets, gray cabinets and white walls
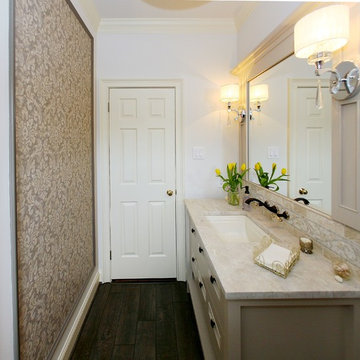
Example of a mid-sized transitional plywood floor powder room design in Philadelphia with furniture-like cabinets, white cabinets, a two-piece toilet, beige walls, an undermount sink, marble countertops and beige countertops
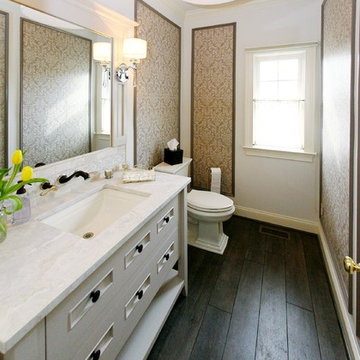
Powder room - mid-sized transitional plywood floor powder room idea in Philadelphia with furniture-like cabinets, white cabinets, a two-piece toilet, beige walls, an undermount sink, marble countertops and white countertops
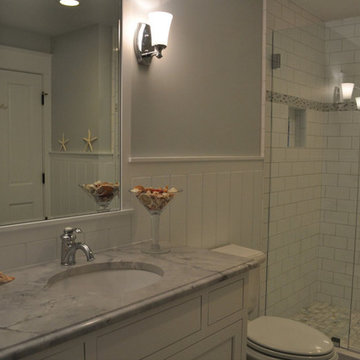
large format subway tile
Inspiration for a mid-sized contemporary 3/4 white tile and subway tile plywood floor alcove shower remodel in Baltimore with recessed-panel cabinets, white cabinets, a two-piece toilet, gray walls, an undermount sink and marble countertops
Inspiration for a mid-sized contemporary 3/4 white tile and subway tile plywood floor alcove shower remodel in Baltimore with recessed-panel cabinets, white cabinets, a two-piece toilet, gray walls, an undermount sink and marble countertops
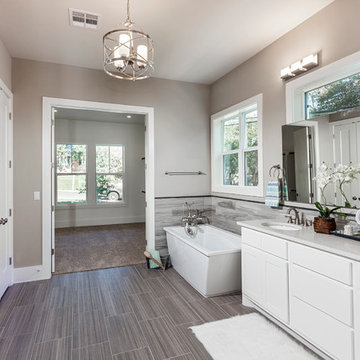
Adam Dubich Photography
Example of a mid-sized farmhouse master gray tile and porcelain tile plywood floor bathroom design in Austin with recessed-panel cabinets, white cabinets, a one-piece toilet, gray walls, an undermount sink and solid surface countertops
Example of a mid-sized farmhouse master gray tile and porcelain tile plywood floor bathroom design in Austin with recessed-panel cabinets, white cabinets, a one-piece toilet, gray walls, an undermount sink and solid surface countertops
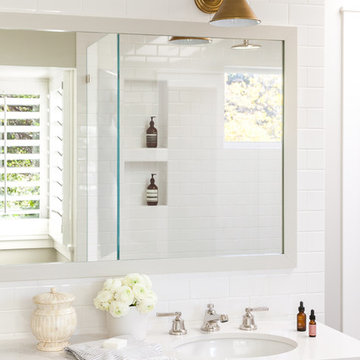
A traditional home in the Claremont Hills of Berkeley is enlarged and fully renovated to fit the lives of a young couple and their growing family. The existing partial upper floor was fully expanded to create three additional bedrooms, a hall bath, laundry room and updated master suite, with the intention that the expanded house volume harmoniously integrates with the architectural character of the existing home. A new central staircase brings in a tremendous amount of daylight to the heart of the ground floor while also providing a strong visual connection between the floors. The new stair includes access to an expanded basement level with storage and recreation spaces for the family. Main level spaces were also extensively upgraded with the help of noted San Francisco interior designer Grant K. Gibson. Photos by Kathryn MacDonald.
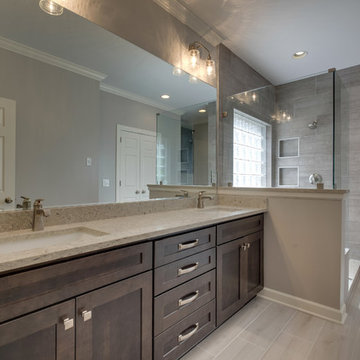
Inspiration for a large contemporary master gray tile and porcelain tile plywood floor and white floor open shower remodel in Nashville with shaker cabinets, dark wood cabinets, a two-piece toilet, gray walls, an undermount sink, quartz countertops and gray countertops
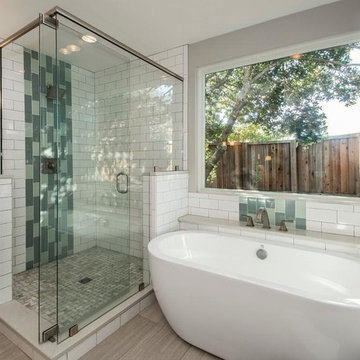
Contemporary bathroom remodel with custom sliding doors, dark cherry wood shaker cabinets, and blue-green backsplash
Bathroom - mid-sized contemporary master multicolored tile and porcelain tile plywood floor and beige floor bathroom idea in Los Angeles with shaker cabinets, dark wood cabinets, a one-piece toilet, beige walls, an integrated sink, solid surface countertops and white countertops
Bathroom - mid-sized contemporary master multicolored tile and porcelain tile plywood floor and beige floor bathroom idea in Los Angeles with shaker cabinets, dark wood cabinets, a one-piece toilet, beige walls, an integrated sink, solid surface countertops and white countertops
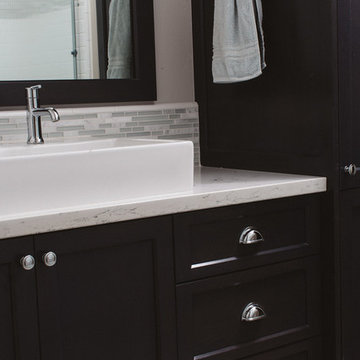
Inspiration for a large transitional master gray tile, white tile and matchstick tile plywood floor alcove shower remodel in Boston with recessed-panel cabinets, dark wood cabinets, white walls, a trough sink and quartzite countertops
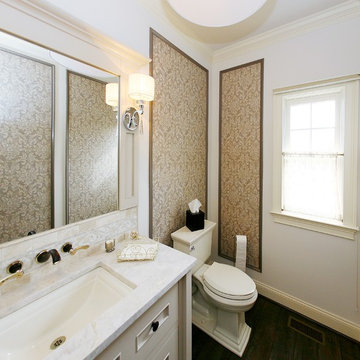
Example of a mid-sized transitional plywood floor powder room design in Philadelphia with furniture-like cabinets, white cabinets, a two-piece toilet, beige walls, an undermount sink and marble countertops
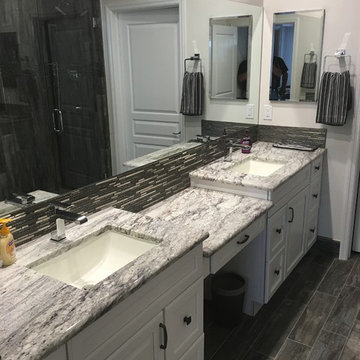
Mid-sized minimalist master gray tile and ceramic tile plywood floor alcove shower photo in Newark with raised-panel cabinets, white cabinets, a one-piece toilet, white walls, an undermount sink and marble countertops
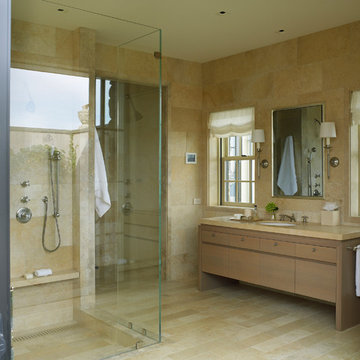
Large country master beige tile and stone slab plywood floor and beige floor open shower photo in San Francisco with flat-panel cabinets, brown cabinets, beige walls, a drop-in sink, marble countertops and brown countertops
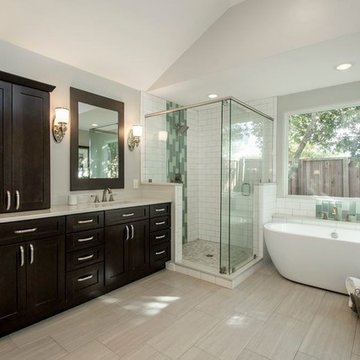
Contemporary bathroom remodel with custom sliding doors, dark cherry wood shaker cabinets, and blue-green backsplash
Inspiration for a mid-sized contemporary master multicolored tile and porcelain tile plywood floor and beige floor bathroom remodel in Los Angeles with shaker cabinets, dark wood cabinets, a one-piece toilet, beige walls, an integrated sink, solid surface countertops and white countertops
Inspiration for a mid-sized contemporary master multicolored tile and porcelain tile plywood floor and beige floor bathroom remodel in Los Angeles with shaker cabinets, dark wood cabinets, a one-piece toilet, beige walls, an integrated sink, solid surface countertops and white countertops
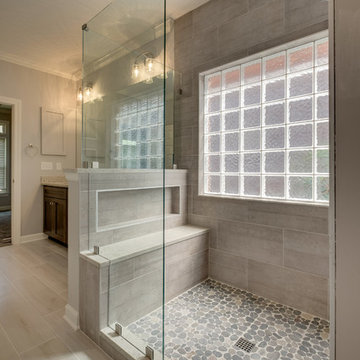
Large trendy master gray tile and porcelain tile plywood floor and white floor open shower photo in Nashville with shaker cabinets, dark wood cabinets, a two-piece toilet, gray walls, an undermount sink, quartz countertops and gray countertops
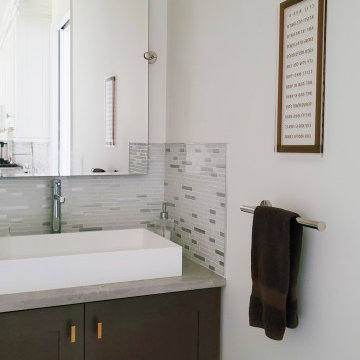
This beautiful living room is the definition of understated elegance. The space is comfortable and inviting, making it the perfect place to relax with your feet up and spend time with family and friends. The existing fireplace was resurfaced with textured large, format concrete-looking tile from Spain. The base was finished with a distressed black tile featuring a metallic sheen. Eight-foot tall sliding doors lead to the back, wrap around deck and allow lots of natural light into the space. The existing sectional and loveseat were incorporated into the new design and work well with the velvet ivory accent chairs. The space has two timeless brass and crystal chandeliers that genuinely elevate the room and draw the eye toward the ten-foot-high tray ceiling with a cove design. The large area rug grounds the seating area in the otherwise large living room. The details in the room have been carefully curated and tie in well with the brass chandeliers.
Bath Ideas
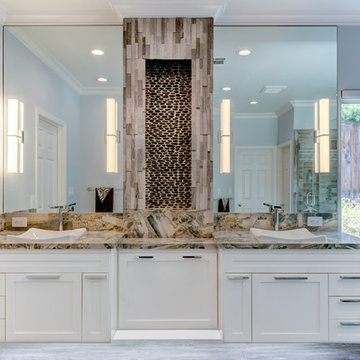
Example of a large transitional master gray tile and porcelain tile plywood floor and gray floor alcove shower design in San Francisco with shaker cabinets, white cabinets, a two-piece toilet, gray walls, a drop-in sink, quartzite countertops, a hinged shower door and multicolored countertops
1





