Bath Ideas
Refine by:
Budget
Sort by:Popular Today
141 - 160 of 5,793 photos
Item 1 of 3

Hallway bath updated with new custom vanity and Basketweave Matte White w/ Black Porcelain Mosaic flooring. Vanity: shaker (inset panel), clear Maple, finish: Benjamin Moore "Sherwood Green" BM HC118; HALL BATH SHOWER WALLS: Regent Bianco Ceramic Subway Wall Tile - 3 x 8", installed w/90 -degree herringbone; HALL BATH MAIN FLOOR & ACCENT IN BACK WALL OF SHOWER NICHE: Basketweave Matte White w/ Black Porcelain Mosaic
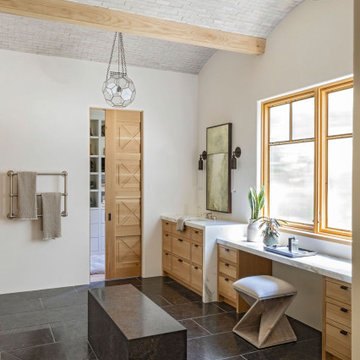
Bathroom - large mediterranean master multicolored tile and mosaic tile mosaic tile floor, black floor, single-sink and vaulted ceiling bathroom idea in Charleston with flat-panel cabinets, brown cabinets, white walls, granite countertops, multicolored countertops and a built-in vanity
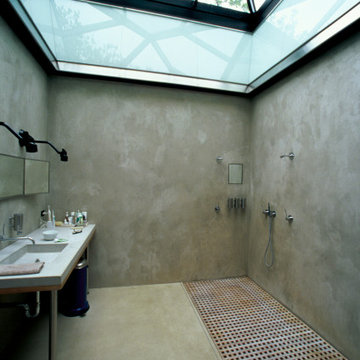
A very unique bathroom with minimalist design, concrete floors and walls, and a wall to wall skylight.
Mid-sized trendy 3/4 single-sink bathroom photo in San Francisco with open cabinets, gray cabinets, concrete countertops, gray countertops and a freestanding vanity
Mid-sized trendy 3/4 single-sink bathroom photo in San Francisco with open cabinets, gray cabinets, concrete countertops, gray countertops and a freestanding vanity
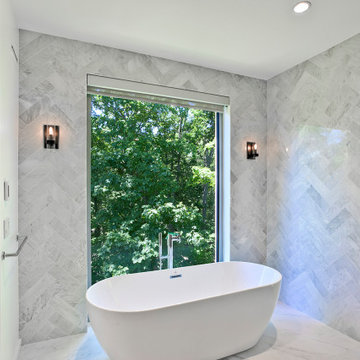
Example of a mid-sized minimalist 3/4 white tile and porcelain tile porcelain tile, white floor and single-sink bathroom design in New York with flat-panel cabinets, medium tone wood cabinets, a one-piece toilet, white walls, an undermount sink, quartz countertops, a hinged shower door, white countertops and a freestanding vanity

Example of a huge 1960s master blue tile and glass tile terrazzo floor, beige floor and single-sink bathroom design in San Diego with flat-panel cabinets, medium tone wood cabinets, a one-piece toilet, blue walls, an undermount sink, quartz countertops, a hinged shower door, white countertops and a floating vanity
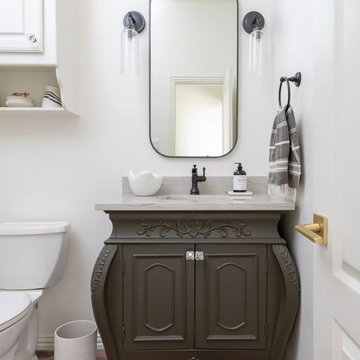
Prada Interiors, LLC
Inspiration for a small transitional single-sink bathroom remodel in Dallas with a freestanding vanity
Inspiration for a small transitional single-sink bathroom remodel in Dallas with a freestanding vanity
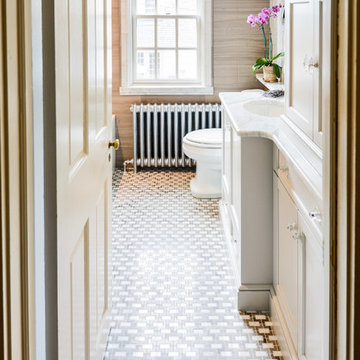
Photo By: Dustin Furman
Inspiration for a mid-sized timeless master gray tile and marble tile marble floor and single-sink bathroom remodel in Baltimore with recessed-panel cabinets, white cabinets, a two-piece toilet, a drop-in sink, marble countertops, a hinged shower door, white countertops, a niche and a built-in vanity
Inspiration for a mid-sized timeless master gray tile and marble tile marble floor and single-sink bathroom remodel in Baltimore with recessed-panel cabinets, white cabinets, a two-piece toilet, a drop-in sink, marble countertops, a hinged shower door, white countertops, a niche and a built-in vanity
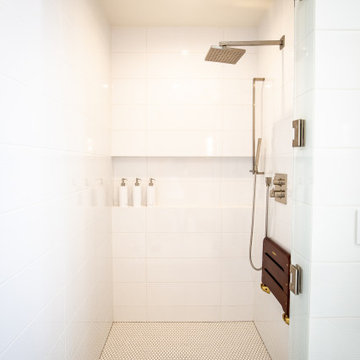
Example of a large 1960s kids' orange tile mosaic tile floor, orange floor and single-sink alcove shower design in Salt Lake City with flat-panel cabinets, light wood cabinets, white walls, quartzite countertops, a hinged shower door, white countertops and a floating vanity
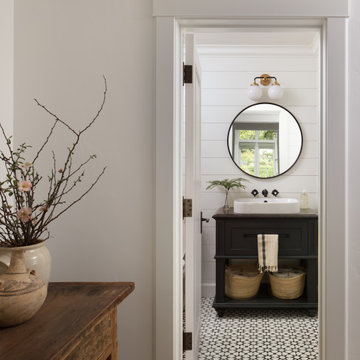
Example of a large cottage single-sink walk-in shower design in Santa Barbara with open cabinets, black cabinets, a one-piece toilet, white walls and a built-in vanity
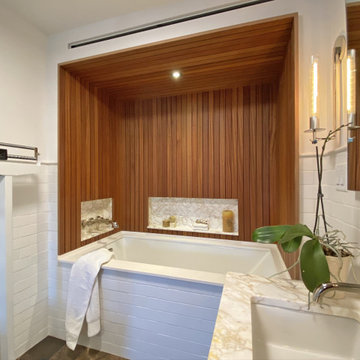
In an ever-evolving homestead on the Connecticut River, this bath serves two guest bedrooms as well as the Master.
In renovating the original 1983 bathspace and its unusual 6ft by 24ft footprint, our design divides the room's functional components along its length. A deep soaking tub in a Sepele wood niche anchors the primary space. Opposing entries from Master and guest sides access a neutral center area with a sepele cabinet for linen and toiletries. Fluted glass in a black steel frame creates discretion while admitting daylight from a South window in the 6ft by 8ft river-side shower room.
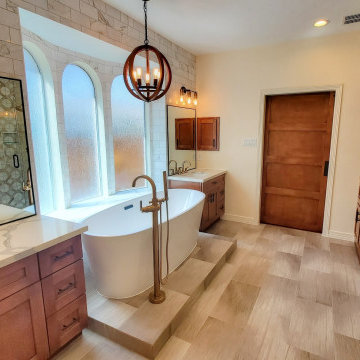
Inspiration for a large transitional master white tile and marble tile porcelain tile, beige floor and single-sink bathroom remodel in Houston with shaker cabinets, brown cabinets, beige walls, a drop-in sink, quartz countertops, a hinged shower door, white countertops and a built-in vanity
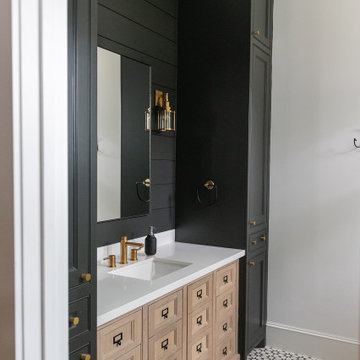
Example of a large cottage porcelain tile and single-sink bathroom design in Houston with recessed-panel cabinets, light wood cabinets, white walls, an undermount sink, white countertops and a built-in vanity
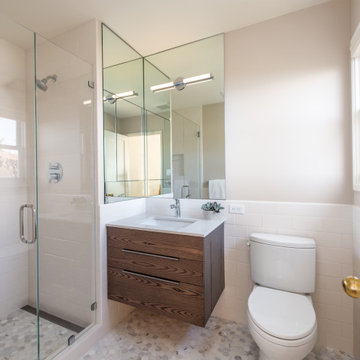
Example of a small trendy white tile and porcelain tile marble floor, white floor and single-sink alcove shower design in San Francisco with medium tone wood cabinets, a two-piece toilet, white walls, an undermount sink, quartz countertops, a hinged shower door, white countertops, a niche, a floating vanity and flat-panel cabinets
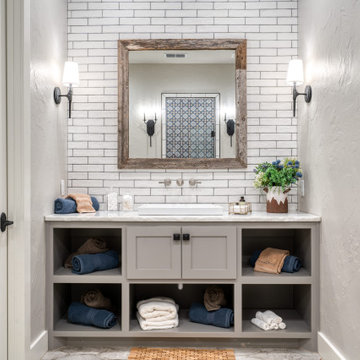
Walk in shower with contemporary southwestern accents. Tile floor, Tile shower, and custom cabinetry.
Large southwest master multicolored tile and porcelain tile porcelain tile, gray floor and single-sink walk-in shower photo in Dallas with open cabinets, gray cabinets, a two-piece toilet, gray walls, a vessel sink, granite countertops, a hinged shower door, white countertops and a built-in vanity
Large southwest master multicolored tile and porcelain tile porcelain tile, gray floor and single-sink walk-in shower photo in Dallas with open cabinets, gray cabinets, a two-piece toilet, gray walls, a vessel sink, granite countertops, a hinged shower door, white countertops and a built-in vanity
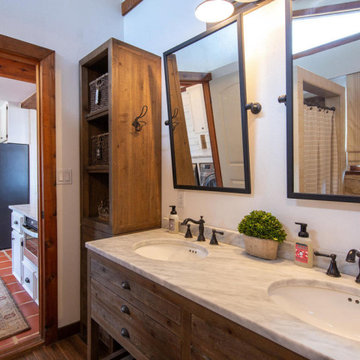
Guest house bathroom
Rustic Farmhouse
Farmhouse gray tile ceramic tile, brown floor, single-sink and shiplap wall alcove shower photo in Austin with furniture-like cabinets, distressed cabinets, white walls, an undermount sink, marble countertops, white countertops and a built-in vanity
Farmhouse gray tile ceramic tile, brown floor, single-sink and shiplap wall alcove shower photo in Austin with furniture-like cabinets, distressed cabinets, white walls, an undermount sink, marble countertops, white countertops and a built-in vanity
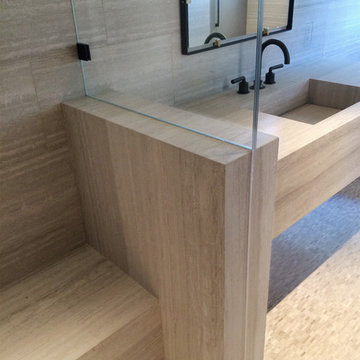
The vanity, sink, partition wall, shower curb, and bench are all fabricated from Haisa marble slab. The walls and floor are finished in Haisa marble mosaic.
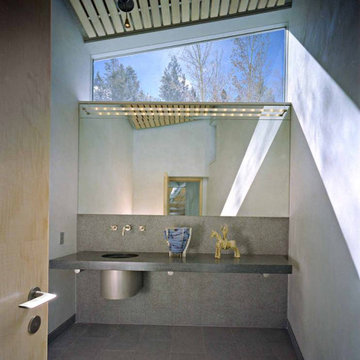
The silvers and whites in this bathroom play off the wintery snows in this area. The large window at the top of the wall allow an abundance of light without glare.
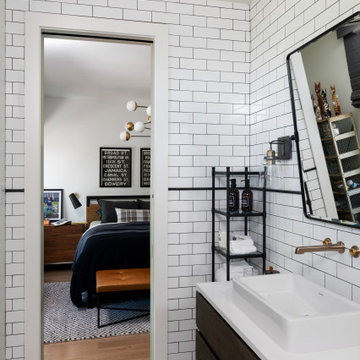
This new home was built on an old lot in Dallas, TX in the Preston Hollow neighborhood. The new home is a little over 5,600 sq.ft. and features an expansive great room and a professional chef’s kitchen. This 100% brick exterior home was built with full-foam encapsulation for maximum energy performance. There is an immaculate courtyard enclosed by a 9' brick wall keeping their spool (spa/pool) private. Electric infrared radiant patio heaters and patio fans and of course a fireplace keep the courtyard comfortable no matter what time of year. A custom king and a half bed was built with steps at the end of the bed, making it easy for their dog Roxy, to get up on the bed. There are electrical outlets in the back of the bathroom drawers and a TV mounted on the wall behind the tub for convenience. The bathroom also has a steam shower with a digital thermostatic valve. The kitchen has two of everything, as it should, being a commercial chef's kitchen! The stainless vent hood, flanked by floating wooden shelves, draws your eyes to the center of this immaculate kitchen full of Bluestar Commercial appliances. There is also a wall oven with a warming drawer, a brick pizza oven, and an indoor churrasco grill. There are two refrigerators, one on either end of the expansive kitchen wall, making everything convenient. There are two islands; one with casual dining bar stools, as well as a built-in dining table and another for prepping food. At the top of the stairs is a good size landing for storage and family photos. There are two bedrooms, each with its own bathroom, as well as a movie room. What makes this home so special is the Casita! It has its own entrance off the common breezeway to the main house and courtyard. There is a full kitchen, a living area, an ADA compliant full bath, and a comfortable king bedroom. It’s perfect for friends staying the weekend or in-laws staying for a month.
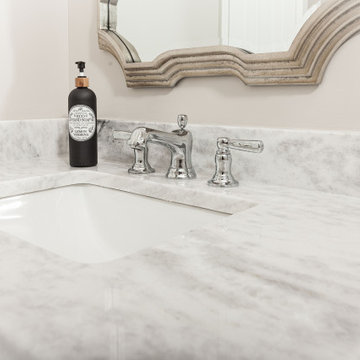
This beautiful secondary bathroom is a welcoming space that will spoil and comfort any guest. The 8x8 decorative Nola Orleans tile is the focal point of the room and creates movement in the design. The 3x12 cotton white subway tile and deep white Kohler tub provide a clean backdrop to allow the flooring to take center stage, while making the room appear spacious. A shaker style vanity in Harbor finish and shadow storm vanity top elevate the space and Kohler chrome fixtures throughout add a perfect touch of sparkle. We love the mirror that was chosen by our client which compliments the floor pattern and ties the design perfectly together in an elegant way.
You don’t have to feel limited when it comes to the design of your secondary bathroom. We can design a space for you that every one of your guests will love and that you will be proud to showcase in your home.
Bath Ideas
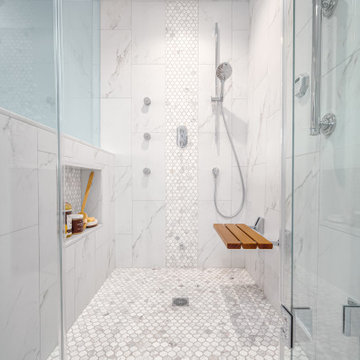
Master en-suite with his and her custom cherry vanities as well as matching linen towers and hidden hamper. Privacy wall for water closet, customer steam shower with teak bench featuring mosaic marble. Thibault, Honshu custom window treatment.
8







