Bath Ideas
Sort by:Popular Today
1 - 20 of 49 photos
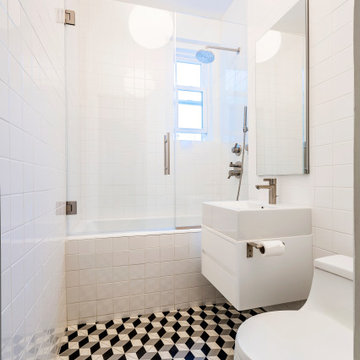
We gutted two bathrooms and sourced encaustic tile to channel a Mediterranean-inspired aesthetic that exudes both modernism and tradition. Lighting played a crucial part in the design process with modern fixtures sprinkled throughout the space
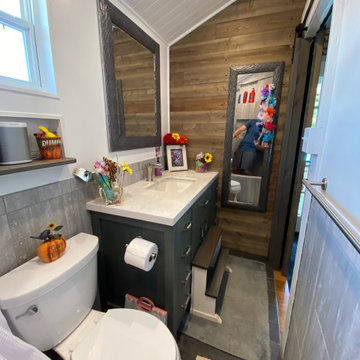
Example of a small trendy gray tile and ceramic tile ceramic tile, gray floor, single-sink, shiplap ceiling and wall paneling bathroom design in Hawaii with distressed cabinets, a one-piece toilet, white walls, an undermount sink, granite countertops, white countertops and a freestanding vanity
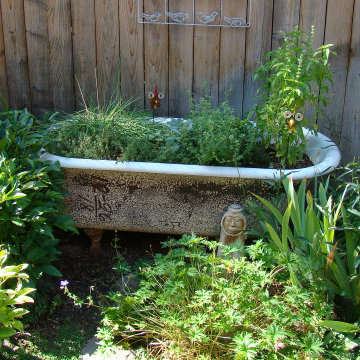
Whimsical view from the bath
Inspiration for a mid-sized transitional master gray tile and porcelain tile porcelain tile, multicolored floor, single-sink and wall paneling bathroom remodel in Denver with flat-panel cabinets, medium tone wood cabinets, a two-piece toilet, gray walls, an undermount sink, quartz countertops, a hinged shower door, multicolored countertops and a built-in vanity
Inspiration for a mid-sized transitional master gray tile and porcelain tile porcelain tile, multicolored floor, single-sink and wall paneling bathroom remodel in Denver with flat-panel cabinets, medium tone wood cabinets, a two-piece toilet, gray walls, an undermount sink, quartz countertops, a hinged shower door, multicolored countertops and a built-in vanity

A modern styled bathroom renovated in Iselin neighborhood
Inspiration for a mid-sized modern 3/4 pink tile and stone tile porcelain tile, white floor, single-sink, shiplap ceiling and wall paneling bathroom remodel in New York with furniture-like cabinets, white cabinets, a one-piece toilet, orange walls, an integrated sink, soapstone countertops, a hinged shower door, brown countertops, a niche and a floating vanity
Inspiration for a mid-sized modern 3/4 pink tile and stone tile porcelain tile, white floor, single-sink, shiplap ceiling and wall paneling bathroom remodel in New York with furniture-like cabinets, white cabinets, a one-piece toilet, orange walls, an integrated sink, soapstone countertops, a hinged shower door, brown countertops, a niche and a floating vanity
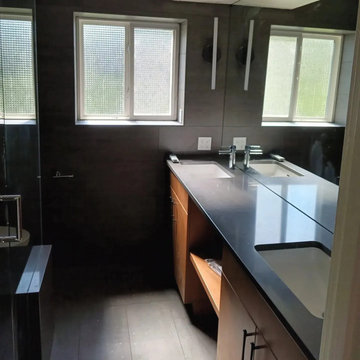
Cool budget friendly bathroom remodel! Took a few weeks but came together very well !
Bathroom - mid-sized contemporary 3/4 ceramic tile, double-sink and wall paneling bathroom idea in Seattle with brown cabinets, white walls, solid surface countertops, gray countertops and a built-in vanity
Bathroom - mid-sized contemporary 3/4 ceramic tile, double-sink and wall paneling bathroom idea in Seattle with brown cabinets, white walls, solid surface countertops, gray countertops and a built-in vanity
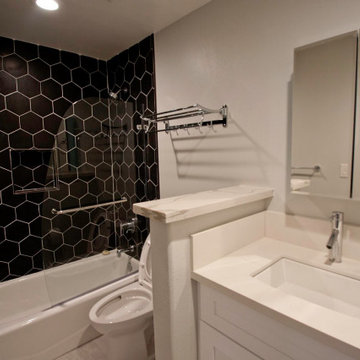
Inspiration for a mid-sized modern 3/4 black tile and porcelain tile porcelain tile, white floor, single-sink, shiplap ceiling and wall paneling bathroom remodel in Orange County with shaker cabinets, white cabinets, a one-piece toilet, white walls, an undermount sink, quartz countertops, white countertops and a built-in vanity
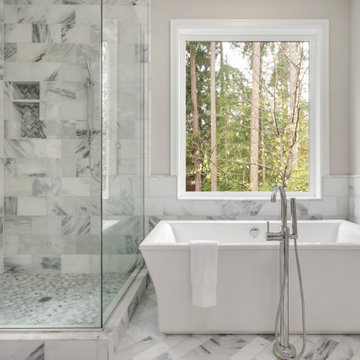
Nestled in the charming city of Powell, Ohio, the "Serenity Flow" project transforms a conventional master bathroom into a luxurious retreat, featuring an advanced body spray shower system. This renovation focuses on creating a spa-like atmosphere, where functionality meets relaxation, crafting an escape within the comfort of home. Designed for homeowners seeking a sanctuary to unwind, this master bath offers the ultimate showering experience, combining modern technology with timeless aesthetics.
Design Highlights:
Body Spray Shower System: At the heart of the renovation is a state-of-the-art body spray shower system, designed to envelop the body in a comforting embrace of water. Adjustable body jets, combined with a rain shower head, deliver a fully immersive experience, customizable to each user’s preference for intensity and temperature.
Elegant Aesthetics: The shower area is encased in frameless glass, accentuating the open, airy feel of the space. The walls and floors are adorned with premium marble tiles, creating a seamless look that elevates the overall design. Brushed nickel fixtures add a touch of sophistication, perfectly complementing the neutral color palette.
Integrated Lighting: Soft, recessed LED lighting is strategically placed to enhance the serene atmosphere. Dimmable controls allow for adjustable lighting levels, ensuring the space can be tailored to various moods and times of the day.
Functional Elegance: The master bath also features a double vanity with ample storage, a freestanding soaking tub, and a private toilet area. Each element is carefully selected to maintain the balance between beauty and practicality, ensuring the space is both inviting and efficient.
Project Execution:
The transformation of the Powell, Ohio master bath into the "Serenity Flow" oasis was executed with meticulous attention to detail. From the initial design phase to the final touches, every aspect was crafted to achieve a harmonious blend of luxury and comfort. The body spray shower system, serving as the centerpiece, required precise installation and integration with the bathroom's existing plumbing framework, showcasing the skill and expertise of our team.
The Outcome:
"Serenity Flow" emerges as a beacon of relaxation and rejuvenation. This master bath renovation in Powell, Ohio, redefines the concept of a private retreat, offering homeowners an exclusive spa experience every day. The combination of the advanced body spray shower system with the elegant design elements ensures this master bath is not just a functional space but a haven of tranquility.
Reflections:
This project illustrates the transformative power of thoughtful design and innovative technology in creating spaces that nurture the body and soul. The "Serenity Flow" master bath in Powell, Ohio, stands as a testament to our commitment to delivering bespoke living experiences, where every detail contributes to the well-being and comfort of the homeowners.

Twin Peaks House is a vibrant extension to a grand Edwardian homestead in Kensington.
Originally built in 1913 for a wealthy family of butchers, when the surrounding landscape was pasture from horizon to horizon, the homestead endured as its acreage was carved up and subdivided into smaller terrace allotments. Our clients discovered the property decades ago during long walks around their neighbourhood, promising themselves that they would buy it should the opportunity ever arise.
Many years later the opportunity did arise, and our clients made the leap. Not long after, they commissioned us to update the home for their family of five. They asked us to replace the pokey rear end of the house, shabbily renovated in the 1980s, with a generous extension that matched the scale of the original home and its voluminous garden.
Our design intervention extends the massing of the original gable-roofed house towards the back garden, accommodating kids’ bedrooms, living areas downstairs and main bedroom suite tucked away upstairs gabled volume to the east earns the project its name, duplicating the main roof pitch at a smaller scale and housing dining, kitchen, laundry and informal entry. This arrangement of rooms supports our clients’ busy lifestyles with zones of communal and individual living, places to be together and places to be alone.
The living area pivots around the kitchen island, positioned carefully to entice our clients' energetic teenaged boys with the aroma of cooking. A sculpted deck runs the length of the garden elevation, facing swimming pool, borrowed landscape and the sun. A first-floor hideout attached to the main bedroom floats above, vertical screening providing prospect and refuge. Neither quite indoors nor out, these spaces act as threshold between both, protected from the rain and flexibly dimensioned for either entertaining or retreat.
Galvanised steel continuously wraps the exterior of the extension, distilling the decorative heritage of the original’s walls, roofs and gables into two cohesive volumes. The masculinity in this form-making is balanced by a light-filled, feminine interior. Its material palette of pale timbers and pastel shades are set against a textured white backdrop, with 2400mm high datum adding a human scale to the raked ceilings. Celebrating the tension between these design moves is a dramatic, top-lit 7m high void that slices through the centre of the house. Another type of threshold, the void bridges the old and the new, the private and the public, the formal and the informal. It acts as a clear spatial marker for each of these transitions and a living relic of the home’s long history.
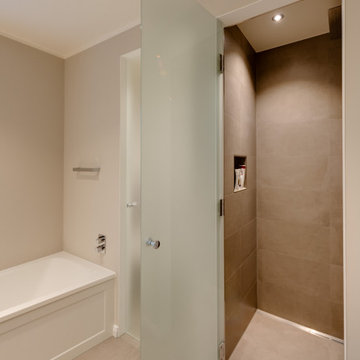
Statt einer klassischen Dusche wurde eine Nasszelle im Badezimmer platziert, die mit großen, hellbraunen Fliesen für eine elegante Optik sorgt. In die Wand wurde eine Ablage eingelassen, um Duschgel und Pflegeprodukte griffbereit zu platzieren. Die Beleuchtung erfolgt wie im restlichen Badezimmer durch in die Decke eingelassene LED-Strahler.
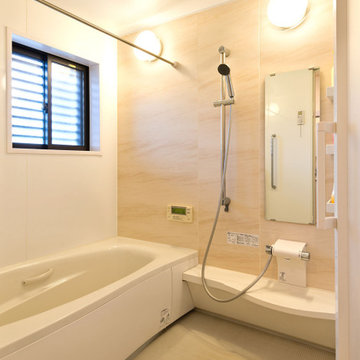
大理石調のオフホワイトの鏡面パネルが、清潔感のある空間を演出。
浴室暖房を取り付け、これからは冬でも温かく入浴出来ます。
Example of a trendy master wall paneling and beige floor bathroom design in Other with beige walls and a hinged shower door
Example of a trendy master wall paneling and beige floor bathroom design in Other with beige walls and a hinged shower door
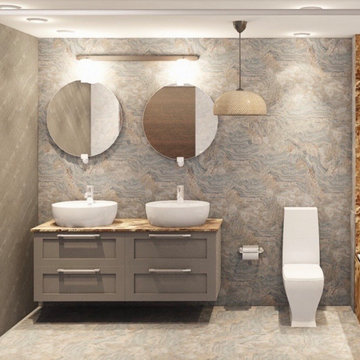
Inspiration for a small victorian 3/4 gray tile and marble tile marble floor, gray floor, double-sink and wall paneling corner bathtub remodel in Dusseldorf with gray walls, marble countertops, brown countertops and a floating vanity
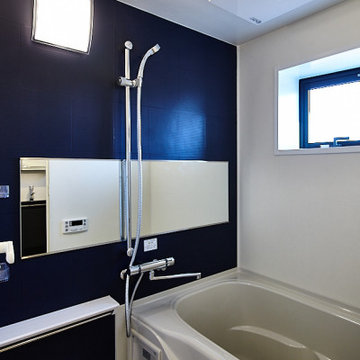
Bathroom - mid-sized contemporary master black tile white floor and wall paneling bathroom idea in Tokyo with black walls
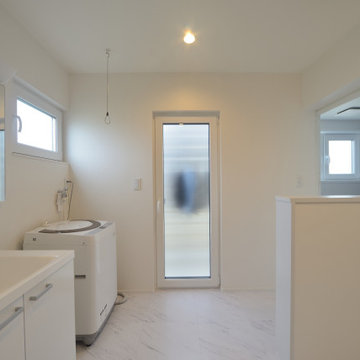
Bathroom - modern master white tile vinyl floor, single-sink, wallpaper ceiling and wall paneling bathroom idea in Other with beaded inset cabinets, white cabinets, a one-piece toilet, white walls, an integrated sink, white countertops and a built-in vanity
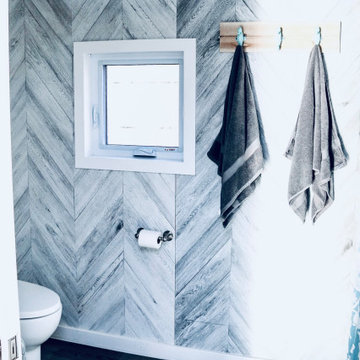
Bathroom - mid-sized modern 3/4 white tile and porcelain tile vinyl floor, gray floor, single-sink and wall paneling bathroom idea in Toronto with flat-panel cabinets, white cabinets, a one-piece toilet, multicolored walls, a drop-in sink, granite countertops, white countertops, a niche and a freestanding vanity

Twin Peaks House is a vibrant extension to a grand Edwardian homestead in Kensington.
Originally built in 1913 for a wealthy family of butchers, when the surrounding landscape was pasture from horizon to horizon, the homestead endured as its acreage was carved up and subdivided into smaller terrace allotments. Our clients discovered the property decades ago during long walks around their neighbourhood, promising themselves that they would buy it should the opportunity ever arise.
Many years later the opportunity did arise, and our clients made the leap. Not long after, they commissioned us to update the home for their family of five. They asked us to replace the pokey rear end of the house, shabbily renovated in the 1980s, with a generous extension that matched the scale of the original home and its voluminous garden.
Our design intervention extends the massing of the original gable-roofed house towards the back garden, accommodating kids’ bedrooms, living areas downstairs and main bedroom suite tucked away upstairs gabled volume to the east earns the project its name, duplicating the main roof pitch at a smaller scale and housing dining, kitchen, laundry and informal entry. This arrangement of rooms supports our clients’ busy lifestyles with zones of communal and individual living, places to be together and places to be alone.
The living area pivots around the kitchen island, positioned carefully to entice our clients' energetic teenaged boys with the aroma of cooking. A sculpted deck runs the length of the garden elevation, facing swimming pool, borrowed landscape and the sun. A first-floor hideout attached to the main bedroom floats above, vertical screening providing prospect and refuge. Neither quite indoors nor out, these spaces act as threshold between both, protected from the rain and flexibly dimensioned for either entertaining or retreat.
Galvanised steel continuously wraps the exterior of the extension, distilling the decorative heritage of the original’s walls, roofs and gables into two cohesive volumes. The masculinity in this form-making is balanced by a light-filled, feminine interior. Its material palette of pale timbers and pastel shades are set against a textured white backdrop, with 2400mm high datum adding a human scale to the raked ceilings. Celebrating the tension between these design moves is a dramatic, top-lit 7m high void that slices through the centre of the house. Another type of threshold, the void bridges the old and the new, the private and the public, the formal and the informal. It acts as a clear spatial marker for each of these transitions and a living relic of the home’s long history.
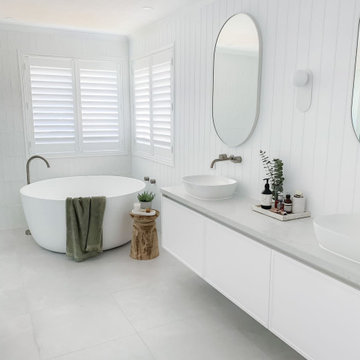
Inspiration for a mid-sized kids' ceramic tile, double-sink and wall paneling bathroom remodel in Melbourne with shaker cabinets, white cabinets, white walls, quartz countertops, gray countertops and a floating vanity

Master Suite Interior
Bathroom - huge modern master white tile and ceramic tile marble floor, white floor, single-sink, tray ceiling and wall paneling bathroom idea in Toronto with flat-panel cabinets, gray cabinets, a bidet, gray walls, a wall-mount sink, onyx countertops, a hinged shower door, white countertops and a built-in vanity
Bathroom - huge modern master white tile and ceramic tile marble floor, white floor, single-sink, tray ceiling and wall paneling bathroom idea in Toronto with flat-panel cabinets, gray cabinets, a bidet, gray walls, a wall-mount sink, onyx countertops, a hinged shower door, white countertops and a built-in vanity
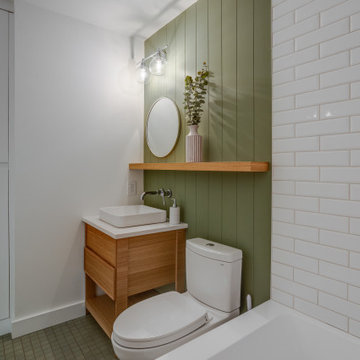
La salle de bains secondaire de La Scandinave de l'Étang séduit avec ses magnifiques carreaux de style métro sur les murs, des lambris en bois sublimés par le carrelage au sol. Un équilibre raffiné entre modernité et chaleur naturelle, créant une oasis de détente dans chaque détail.
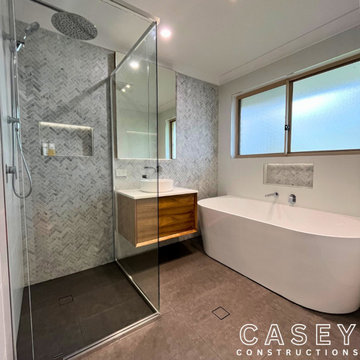
Transforming this bathroom renovation into a stunning oasis with the addition of beautiful mosaic tiles. The intricate patterns and elegant color palette bring a touch of luxury to every moment spent in this space.
Bath Ideas
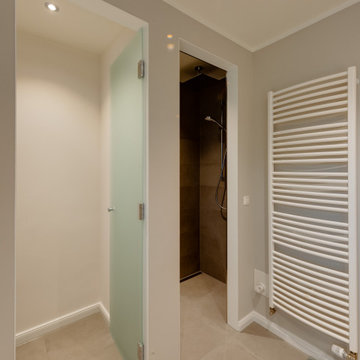
Damit in der Dusche die Handtücher nicht nass werden, wurde der Heizkörper direkt vor der Türe angebracht. So kann der Nutzer beim Öffnen der Tür nicht nur das Handtuch einfach greifen, sondern dieses auch als vorgewärmte Variante genießen.
1





