Bath Ideas
Refine by:
Budget
Sort by:Popular Today
61 - 80 of 143 photos
Item 1 of 3
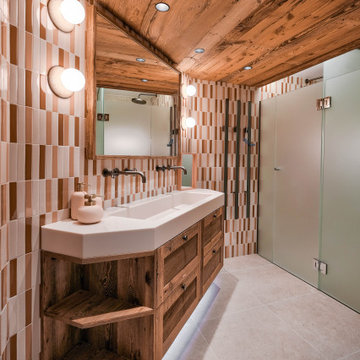
Inspiration for a mid-sized modern kids' pink tile and ceramic tile porcelain tile, beige floor, double-sink and shiplap ceiling doorless shower remodel with medium tone wood cabinets, pink walls, a wall-mount sink, quartz countertops, a hinged shower door and white countertops
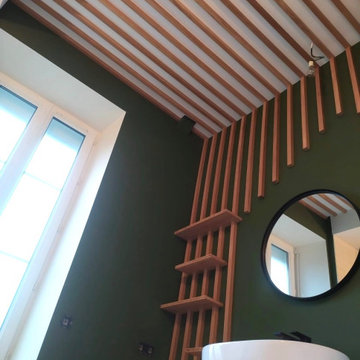
Cette salle de bain s'inspire de la nature afin de créer une ambiance Zen.
Les différents espaces de la salle de bains sont structurés par les couleurs et les matières. Ce vert profond, ce sol moucheté, ce bois naturel donne des allures de cabane dans les arbres.
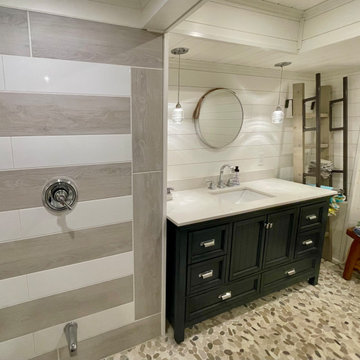
Bathroom - mid-sized craftsman master gray tile and wood-look tile pebble tile floor, beige floor, single-sink, shiplap ceiling and shiplap wall bathroom idea in Toronto with beaded inset cabinets, blue cabinets, a two-piece toilet, white walls, an undermount sink, quartz countertops, white countertops, a niche and a built-in vanity
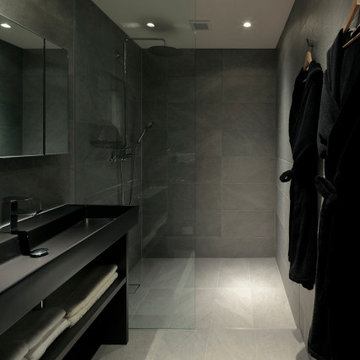
Small minimalist 3/4 gray tile and ceramic tile ceramic tile, gray floor, single-sink and shiplap ceiling bathroom photo in Other with black cabinets, gray walls, a vessel sink, solid surface countertops, black countertops and a built-in vanity
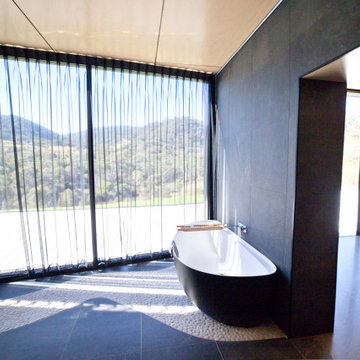
Inspiration for a large contemporary master black tile and ceramic tile ceramic tile, black floor and shiplap ceiling bathroom remodel in Wollongong with a wall-mount toilet and black walls

To meet the client‘s brief and maintain the character of the house it was decided to retain the existing timber framed windows and VJ timber walling above tiles.
The client loves green and yellow, so a patterned floor tile including these colours was selected, with two complimentry subway tiles used for the walls up to the picture rail. The feature green tile used in the back of the shower. A playful bold vinyl wallpaper was installed in the bathroom and above the dado rail in the toilet. The corner back to wall bath, brushed gold tapware and accessories, wall hung custom vanity with Davinci Blanco stone bench top, teardrop clearstone basin, circular mirrored shaving cabinet and antique brass wall sconces finished off the look.
The picture rail in the high section was painted in white to match the wall tiles and the above VJ‘s were painted in Dulux Triamble to match the custom vanity 2 pak finish. This colour framed the small room and with the high ceilings softened the space and made it more intimate. The timber window architraves were retained, whereas the architraves around the entry door were painted white to match the wall tiles.
The adjacent toilet was changed to an in wall cistern and pan with tiles, wallpaper, accessories and wall sconces to match the bathroom
Overall, the design allowed open easy access, modernised the space and delivered the wow factor that the client was seeking.

The bathroom fittings float, as does the mirror vanity and shelf under. A timber ceiling adds texture to the composition.
Inspiration for a mid-sized contemporary master green tile concrete floor, white floor, single-sink and shiplap ceiling doorless shower remodel in Melbourne with white cabinets, a wall-mount toilet, gray walls, a wall-mount sink, a hinged shower door and a floating vanity
Inspiration for a mid-sized contemporary master green tile concrete floor, white floor, single-sink and shiplap ceiling doorless shower remodel in Melbourne with white cabinets, a wall-mount toilet, gray walls, a wall-mount sink, a hinged shower door and a floating vanity
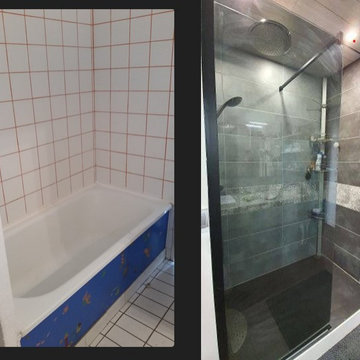
Remplacement d'une baignoire par une belle douche moderne, avec création d'un faux plafond en lambris avec spots intégrés, murs faïencés toutes hauteurs en recouvrement de l'existant, paroi ouverte fixe en verre fumé noir, receveur noir mât antidérapant.
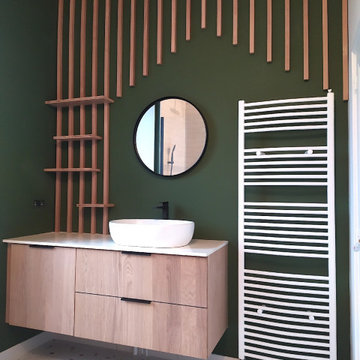
Cette salle de bain s'inspire de la nature afin de créer une ambiance Zen.
Les différents espaces de la salle de bains sont structurés par les couleurs et les matières. Ce vert profond, ce sol moucheté, ce bois naturel donne des allures de cabane dans les arbres.
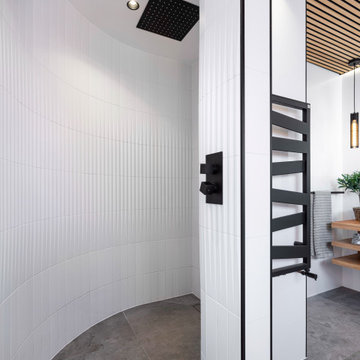
Curved shower walk in feature and twin vanity units with detailed lighting zones
Bathroom - large contemporary master double-sink and shiplap ceiling bathroom idea in Cambridgeshire with a wall-mount toilet and a floating vanity
Bathroom - large contemporary master double-sink and shiplap ceiling bathroom idea in Cambridgeshire with a wall-mount toilet and a floating vanity
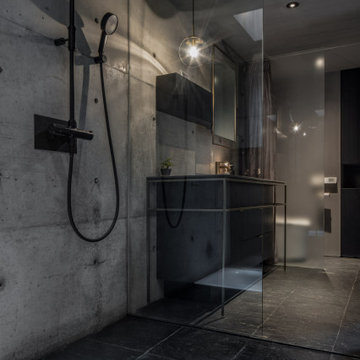
Small danish master gray tile marble floor, black floor, single-sink and shiplap ceiling bathroom photo in Nagoya with beaded inset cabinets, black cabinets, a two-piece toilet, gray walls, an undermount sink, quartz countertops, a hinged shower door, black countertops and a built-in vanity
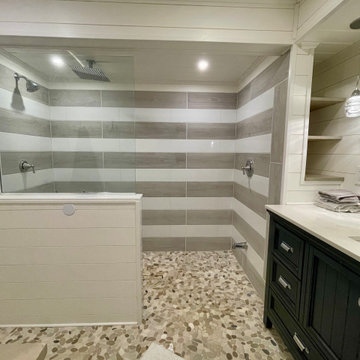
Mid-sized arts and crafts master gray tile and wood-look tile pebble tile floor, beige floor, single-sink, shiplap ceiling and shiplap wall bathroom photo in Toronto with beaded inset cabinets, blue cabinets, a two-piece toilet, white walls, an undermount sink, quartz countertops, white countertops, a niche and a built-in vanity
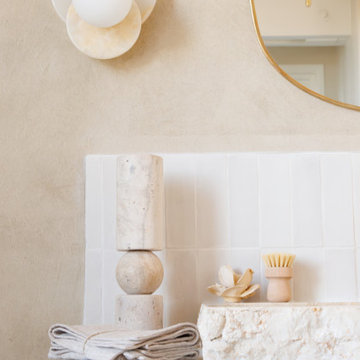
Dans cette maison de caractère, déjà décorée avec goût, nous sommes intervenues sur plusieurs espaces et en premier lieu sur cette salle de bain lumineuse.
Pour accentuer la douceur du lieu, nous avons travaillé l’harmonie des matières, brutes et nobles à la fois. Le granit pour la vasque, l’opale pour les appliques, du béton ciré pour le meuble et les murs, mais également un marbre beige qui vient faire écho au laiton présent par petites touches.
Grâce aux différences de sol, chaque usage est parfaitement défini, la baignoire ilot s’installe dans son alcôve, la douche s’ouvre avec une demi cloison arrondie, et l’espace vasque est délimité grâce au zellige qui l’encadre.
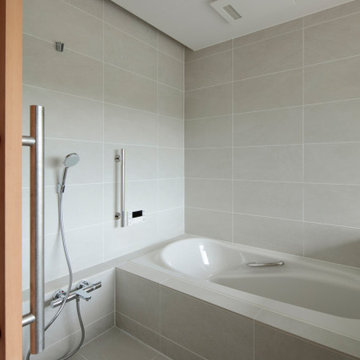
©︎鳥村鋼一
Bathroom - modern master ceramic tile, beige floor and shiplap ceiling bathroom idea in Yokohama with beige walls
Bathroom - modern master ceramic tile, beige floor and shiplap ceiling bathroom idea in Yokohama with beige walls
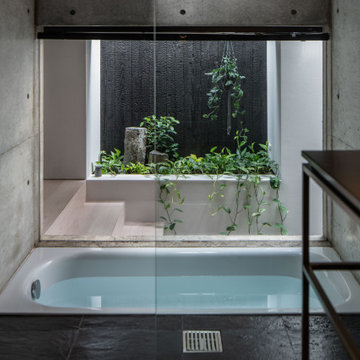
Inspiration for a small scandinavian master gray tile marble floor, black floor, single-sink and shiplap ceiling bathroom remodel in Nagoya with beaded inset cabinets, black cabinets, a two-piece toilet, gray walls, an undermount sink, quartz countertops, a hinged shower door, black countertops and a built-in vanity

Bathroom - mid-sized craftsman master gray tile and wood-look tile pebble tile floor, beige floor, single-sink, shiplap ceiling and shiplap wall bathroom idea in Toronto with beaded inset cabinets, blue cabinets, a two-piece toilet, white walls, an undermount sink, quartz countertops, white countertops, a niche and a built-in vanity
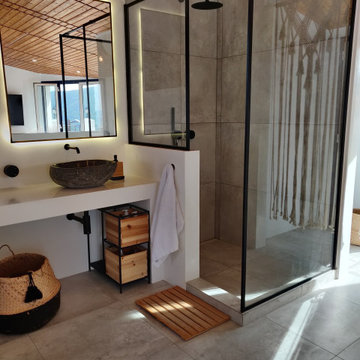
Large french country 3/4 porcelain tile, gray floor, double-sink and shiplap ceiling doorless shower photo in Barcelona with white cabinets, white walls, a vessel sink, concrete countertops, white countertops and a niche

Bathroom - large contemporary green tile and ceramic tile concrete floor, gray floor, single-sink and shiplap ceiling bathroom idea in London with open cabinets, dark wood cabinets, a wall-mount toilet, gray walls, a wall-mount sink, concrete countertops, a hinged shower door, gray countertops and a floating vanity
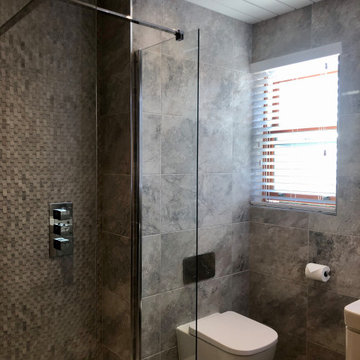
Main bathroom renovation with freestanding bath and walk in shower tray. We love the Porcelanosa feature tile & neutral colour palette!
Example of a mid-sized trendy master gray tile and porcelain tile porcelain tile, gray floor, single-sink and shiplap ceiling bathroom design in Glasgow with flat-panel cabinets, white cabinets, a wall-mount toilet, gray walls, a wall-mount sink, a floating vanity, tile countertops and gray countertops
Example of a mid-sized trendy master gray tile and porcelain tile porcelain tile, gray floor, single-sink and shiplap ceiling bathroom design in Glasgow with flat-panel cabinets, white cabinets, a wall-mount toilet, gray walls, a wall-mount sink, a floating vanity, tile countertops and gray countertops
Bath Ideas
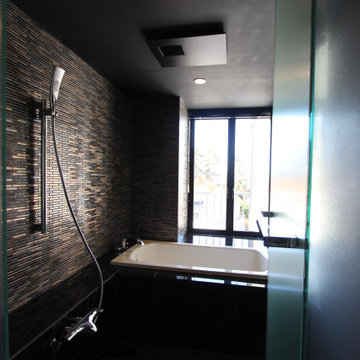
Inspiration for a mid-sized modern master brown tile and mosaic tile porcelain tile, black floor, single-sink and shiplap ceiling bathroom remodel in Other with open cabinets, black cabinets, brown walls, solid surface countertops, a hinged shower door, black countertops and a built-in vanity
4







