Bath Ideas
Refine by:
Budget
Sort by:Popular Today
1 - 20 of 38 photos
Item 1 of 3
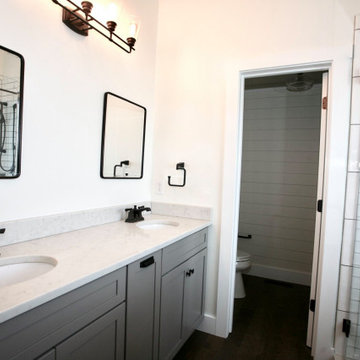
Bathroom - large country master white tile and porcelain tile medium tone wood floor, brown floor, double-sink, shiplap ceiling and shiplap wall bathroom idea in Kansas City with shaker cabinets, gray cabinets, a two-piece toilet, white walls, an undermount sink, quartz countertops, a hinged shower door, white countertops and a built-in vanity
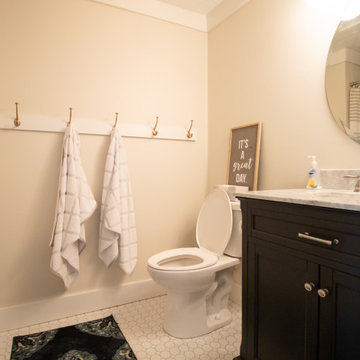
We created a new floorplan that opened the living room to the kitchen. Replacing the existing windows did wonders to allowing the light to flood into the home while keeping the a/c bill low. The beadboard ceiling, simple but large baseboards, & statement lighting makes this lakeside home actually feel like a cottage.
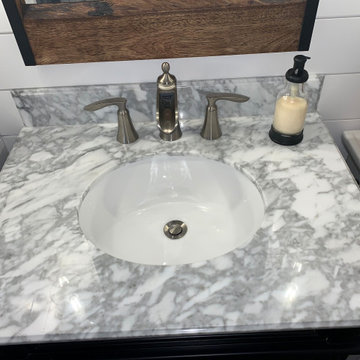
Inspiration for a small farmhouse 3/4 white tile medium tone wood floor, green floor, single-sink, shiplap ceiling and shiplap wall bathroom remodel in St Louis with shaker cabinets, black cabinets, a one-piece toilet, white walls, an undermount sink, marble countertops, gray countertops and a freestanding vanity
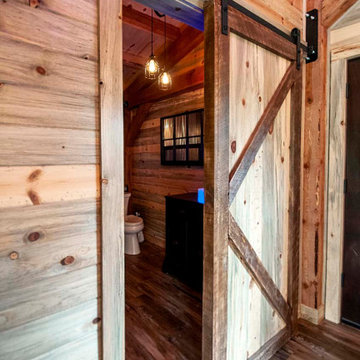
Rustic post and beam cabin bathroom with sliding barn door.
Toilet room - mid-sized rustic master medium tone wood floor, single-sink, shiplap ceiling and shiplap wall toilet room idea in Other with black cabinets and a one-piece toilet
Toilet room - mid-sized rustic master medium tone wood floor, single-sink, shiplap ceiling and shiplap wall toilet room idea in Other with black cabinets and a one-piece toilet
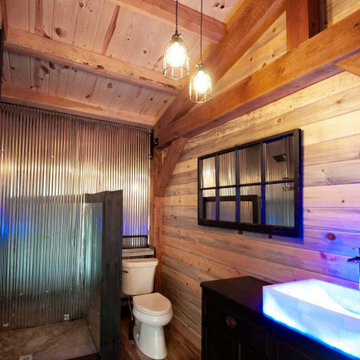
Rustic post and beam bathroom with vaulted ceilings and shiplap walls.
Example of a mid-sized mountain style master medium tone wood floor, single-sink, shiplap ceiling and shiplap wall bathroom design in Other with flat-panel cabinets, black cabinets, a one-piece toilet, a drop-in sink, black countertops and a built-in vanity
Example of a mid-sized mountain style master medium tone wood floor, single-sink, shiplap ceiling and shiplap wall bathroom design in Other with flat-panel cabinets, black cabinets, a one-piece toilet, a drop-in sink, black countertops and a built-in vanity

Master bathroom with tub and corner shower.
Mid-sized transitional master medium tone wood floor, brown floor, double-sink, shiplap ceiling and shiplap wall corner shower photo in Other with recessed-panel cabinets, brown cabinets, a one-piece toilet, white walls, an undermount sink, granite countertops, a hinged shower door, white countertops and a floating vanity
Mid-sized transitional master medium tone wood floor, brown floor, double-sink, shiplap ceiling and shiplap wall corner shower photo in Other with recessed-panel cabinets, brown cabinets, a one-piece toilet, white walls, an undermount sink, granite countertops, a hinged shower door, white countertops and a floating vanity
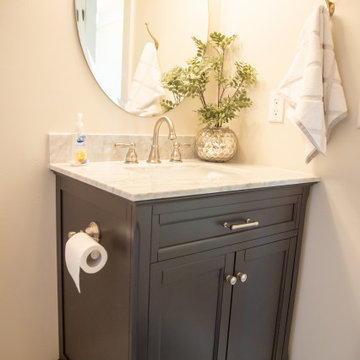
We created a new floorplan that opened the living room to the kitchen. Replacing the existing windows did wonders to allowing the light to flood into the home while keeping the a/c bill low. The beadboard ceiling, simple but large baseboards, & statement lighting makes this lakeside home actually feel like a cottage.
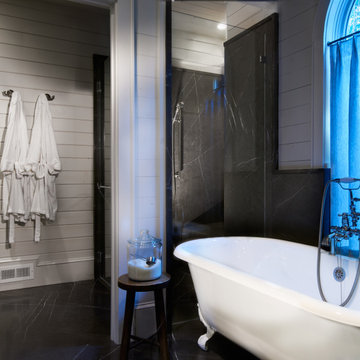
Wonderful modern home overlooking Lake Glenville. Open plan with adjacent butler bar/laundry
Mid-sized transitional master medium tone wood floor, brown floor, double-sink, shiplap ceiling and shiplap wall corner shower photo in Other with recessed-panel cabinets, white cabinets, a one-piece toilet, white walls, an undermount sink, granite countertops, a hinged shower door and white countertops
Mid-sized transitional master medium tone wood floor, brown floor, double-sink, shiplap ceiling and shiplap wall corner shower photo in Other with recessed-panel cabinets, white cabinets, a one-piece toilet, white walls, an undermount sink, granite countertops, a hinged shower door and white countertops

The sheer height of the Master Bath with the ship lap Ceiling in Sky Blue gives the room a very nautical look. We repeated the octagonal look of the ceiling on the floor using ceramic weathered plank flooring.
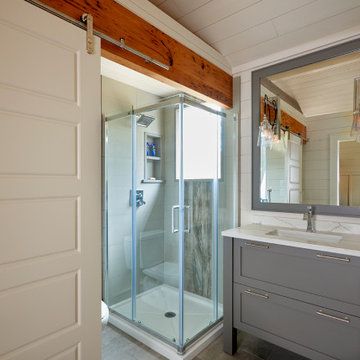
This tiny 800sf cottage was in desperate need of a makeover. Black Rock remodeled the entire two-bedroom cabin and created this wonderful bathroom space. Gray custom-made vanity, gray and white granite countertops, and a sliding barn door for privacy.

The powder room has a shiplap ceiling, a custom vanity with a marble top, and wide plank circle-sawn reclaimed heart pine floors.
Inspiration for a medium tone wood floor, brown floor, shiplap ceiling and wallpaper powder room remodel in Other with recessed-panel cabinets, gray cabinets, a one-piece toilet, gray walls, an undermount sink, marble countertops, beige countertops and a freestanding vanity
Inspiration for a medium tone wood floor, brown floor, shiplap ceiling and wallpaper powder room remodel in Other with recessed-panel cabinets, gray cabinets, a one-piece toilet, gray walls, an undermount sink, marble countertops, beige countertops and a freestanding vanity
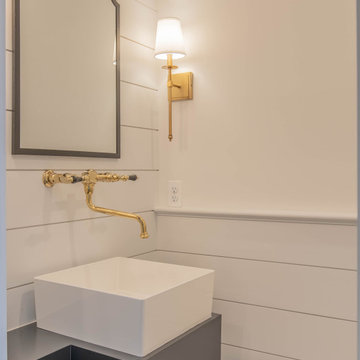
Farmhouse medium tone wood floor, brown floor, shiplap ceiling, single-sink and shiplap wall bathroom photo in Baltimore with glass-front cabinets, white cabinets and a floating vanity
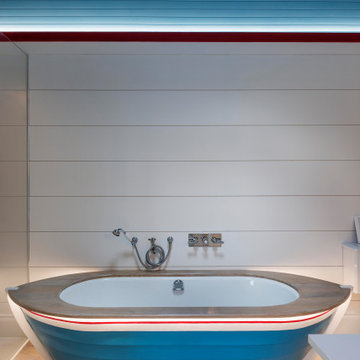
Inspiration for a mid-sized coastal kids' white tile medium tone wood floor, brown floor, single-sink, shiplap ceiling and wall paneling bathroom remodel in Devon with shaker cabinets, white cabinets, white walls, a wall-mount sink, solid surface countertops, white countertops and a freestanding vanity
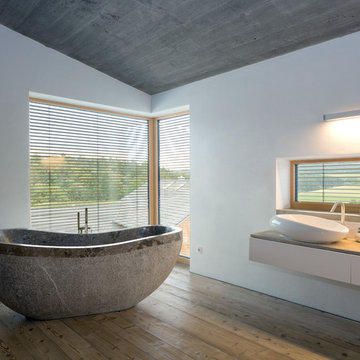
Inspiration for a large contemporary medium tone wood floor, brown floor, single-sink and shiplap ceiling freestanding bathtub remodel in Munich with flat-panel cabinets, white cabinets, white walls, a vessel sink, wood countertops, brown countertops and a floating vanity
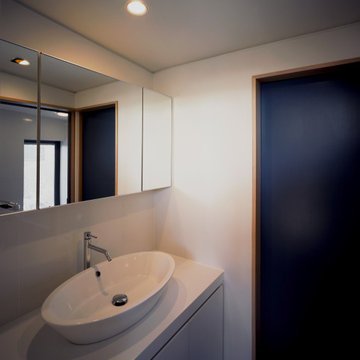
Powder room - modern white tile medium tone wood floor, shiplap ceiling and shiplap wall powder room idea in Tokyo with beaded inset cabinets, white cabinets, white walls, a vessel sink, solid surface countertops, white countertops and a built-in vanity
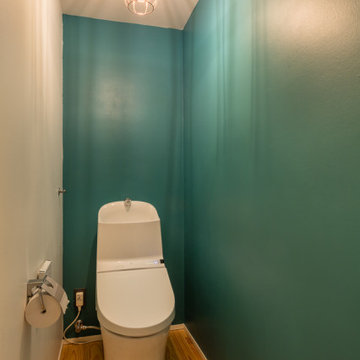
Powder room - small modern medium tone wood floor, beige floor, shiplap ceiling and shiplap wall powder room idea in Yokohama with a one-piece toilet, white walls and a vessel sink

洗面所
Mid-sized trendy green tile and subway tile medium tone wood floor, shiplap ceiling and wallpaper powder room photo in Other with open cabinets, white cabinets, green walls, a drop-in sink, wood countertops, green countertops and a freestanding vanity
Mid-sized trendy green tile and subway tile medium tone wood floor, shiplap ceiling and wallpaper powder room photo in Other with open cabinets, white cabinets, green walls, a drop-in sink, wood countertops, green countertops and a freestanding vanity
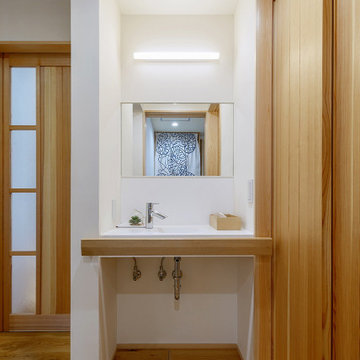
玄関ホール横の手洗い
コロナ禍のお客様の手洗いとしても使用
高齢のご主人のためにつけた手すり(幅広のナラ材)
→洋服の濡れ予防にも
Powder room - mid-sized contemporary medium tone wood floor, brown floor and shiplap ceiling powder room idea in Other with open cabinets, white cabinets, a one-piece toilet, white walls, a wall-mount sink, solid surface countertops, white countertops and a built-in vanity
Powder room - mid-sized contemporary medium tone wood floor, brown floor and shiplap ceiling powder room idea in Other with open cabinets, white cabinets, a one-piece toilet, white walls, a wall-mount sink, solid surface countertops, white countertops and a built-in vanity
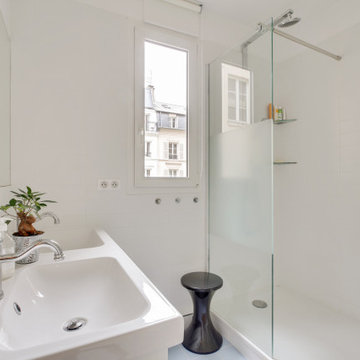
realisation d'une salle de bain familiale totalement épurée avec une très grand douche et un placard avec doubles vasques
Example of a small trendy master brown tile and cement tile medium tone wood floor, double-sink and shiplap ceiling bathroom design in Paris with louvered cabinets, white cabinets, a two-piece toilet, white walls, a trough sink, tile countertops, white countertops and a freestanding vanity
Example of a small trendy master brown tile and cement tile medium tone wood floor, double-sink and shiplap ceiling bathroom design in Paris with louvered cabinets, white cabinets, a two-piece toilet, white walls, a trough sink, tile countertops, white countertops and a freestanding vanity
Bath Ideas
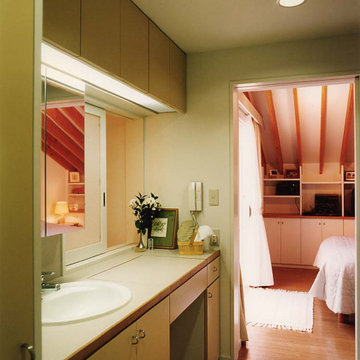
Inspiration for a mid-sized modern beige tile medium tone wood floor, shiplap ceiling and shiplap wall powder room remodel in Tokyo with flat-panel cabinets, beige cabinets, a one-piece toilet, beige walls, a drop-in sink, laminate countertops, beige countertops and a built-in vanity
1







