All Ceiling Designs Bath Ideas
Refine by:
Budget
Sort by:Popular Today
121 - 140 of 399 photos
Item 1 of 3
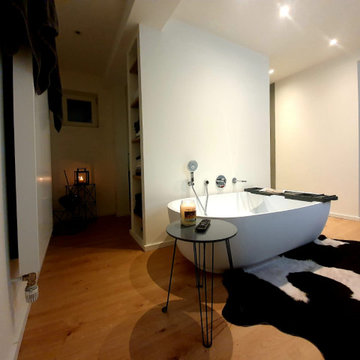
Eine freie und offene Badatmosphäre wurde durch den Einzug einer T-Wand realisiert. Auf der linken Seite ein Regal, vorn die freistehende Badewanne und dahinter die begehbare Dusche. Raumdesign in Perfektion.
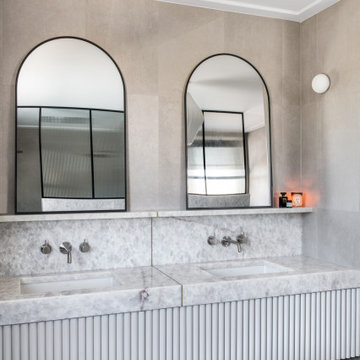
Inspiration for a large timeless dark wood floor, brown floor, wood ceiling and wood wall bathroom remodel in Brisbane with white walls
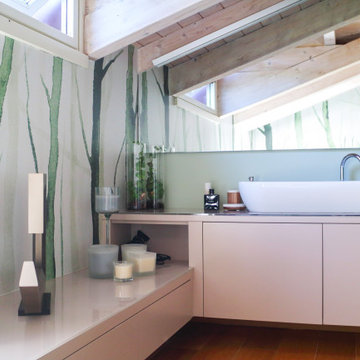
Una tappezzeria per bagno ha requisiti un po’ più elevati e specifici di quelle per stanze con normali livelli di umidità.
Mid-sized trendy master single-sink, exposed beam, wallpaper, dark wood floor and brown floor bathroom photo with a one-piece toilet, green walls, a vessel sink and white cabinets
Mid-sized trendy master single-sink, exposed beam, wallpaper, dark wood floor and brown floor bathroom photo with a one-piece toilet, green walls, a vessel sink and white cabinets
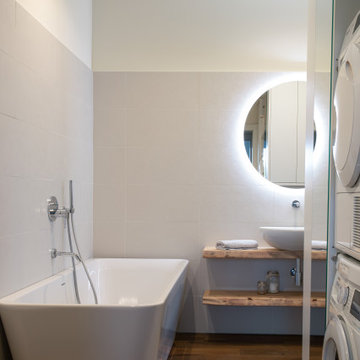
Bagno padronale e bagno lavanderia, con due aperture: una sulla camera da letto matrimoniale, una sul corridoio del disimpegno. Il bagno padronale ha anche una zona lavanderia nascosta da una tenda in lino.
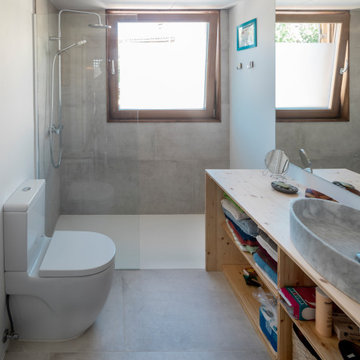
Casa prefabricada de madera con revestimiento de paneles de derivados de madera. Accesos de metaquilato translucido.
Walk-in shower - mid-sized scandinavian 3/4 gray tile dark wood floor, gray floor, single-sink and exposed beam walk-in shower idea in Barcelona with flat-panel cabinets, white cabinets, a wall-mount toilet, white walls, a vessel sink, wood countertops and a built-in vanity
Walk-in shower - mid-sized scandinavian 3/4 gray tile dark wood floor, gray floor, single-sink and exposed beam walk-in shower idea in Barcelona with flat-panel cabinets, white cabinets, a wall-mount toilet, white walls, a vessel sink, wood countertops and a built-in vanity
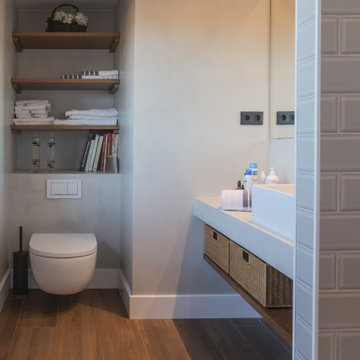
Inspiration for a modern 3/4 blue tile and ceramic tile dark wood floor, brown floor, single-sink and tray ceiling bathroom remodel in Barcelona with gray walls, a wall-mount sink, marble countertops, white countertops and a floating vanity
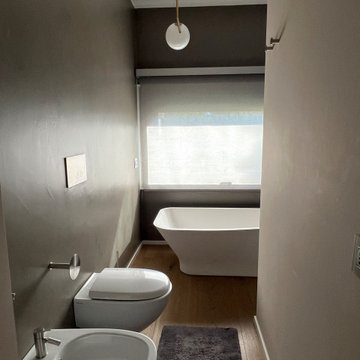
Bathroom - modern master dark wood floor and tray ceiling bathroom idea in Other with a wall-mount toilet, brown walls and a freestanding vanity
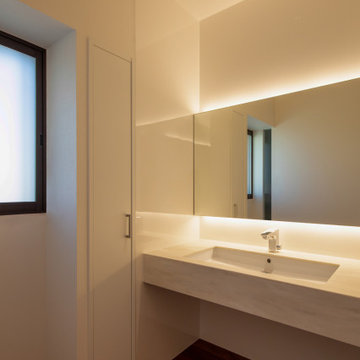
洗面は浴室・脱衣室と別に回廊の一角に配置。カウンターはキッチン天板と素材を合わせている。(撮影:永井妙佳)
Powder room - large modern dark wood floor, brown floor, wallpaper ceiling and wall paneling powder room idea in Other with white cabinets, white walls, solid surface countertops, white countertops and a built-in vanity
Powder room - large modern dark wood floor, brown floor, wallpaper ceiling and wall paneling powder room idea in Other with white cabinets, white walls, solid surface countertops, white countertops and a built-in vanity
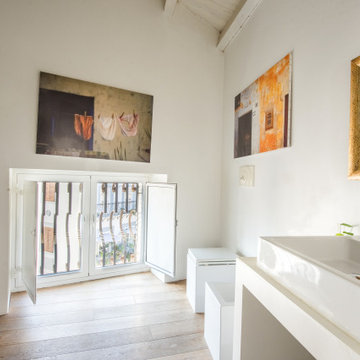
Sanitari SIMAS e rubinetteria BONAP Laura Crucitti © 2021 Houzz
Example of an eclectic dark wood floor and wood ceiling bathroom design in Catania-Palermo with a vessel sink
Example of an eclectic dark wood floor and wood ceiling bathroom design in Catania-Palermo with a vessel sink
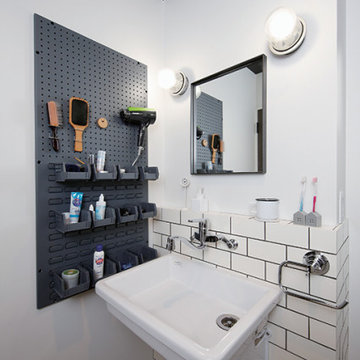
ブロックレンガのクロス、スクエアな造形の鏡、洗面ボウルやカラン、Nさま持ち込みの品々をふんだんに使用した洗面室。壁面収納にも、工業製品を活用してテイストを揃えました。
Mid-sized urban white tile and subway tile dark wood floor, brown floor, wallpaper ceiling and wallpaper powder room photo in Tokyo Suburbs with open cabinets, white cabinets, white walls, a wall-mount sink, solid surface countertops, white countertops and a floating vanity
Mid-sized urban white tile and subway tile dark wood floor, brown floor, wallpaper ceiling and wallpaper powder room photo in Tokyo Suburbs with open cabinets, white cabinets, white walls, a wall-mount sink, solid surface countertops, white countertops and a floating vanity
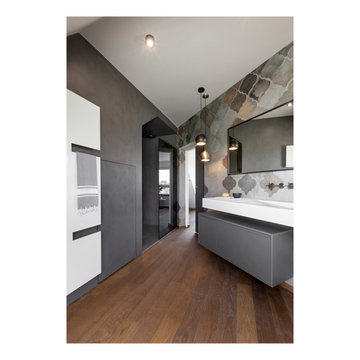
Dachgeschoss-Bad mit Trendzement, wasserfester Tapete und Dielenboden
Mid-sized cottage chic 3/4 dark wood floor, brown floor, single-sink, wallpaper ceiling and wallpaper bathroom photo in Frankfurt with flat-panel cabinets, gray cabinets, a two-piece toilet, gray walls, a console sink, solid surface countertops, white countertops, a niche and a floating vanity
Mid-sized cottage chic 3/4 dark wood floor, brown floor, single-sink, wallpaper ceiling and wallpaper bathroom photo in Frankfurt with flat-panel cabinets, gray cabinets, a two-piece toilet, gray walls, a console sink, solid surface countertops, white countertops, a niche and a floating vanity
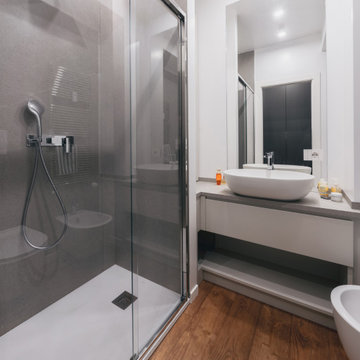
Bagno padronale della camera matrimoniale di colore grigio, caratterizzato da una parete rivestita da lastre in gres porcellanato in corrispondenza della doccia e da una pittura a smalto sulla parete dei sanitari. Il mobile bagno in legno laccato bianco con top grigio è stato realizzato su disegno da un falegname.
Foto di Simone Marulli

A small cottage bathroom was enlarged to incorporate a freestanding shower bath, painted to match the beautiful Peacock Blue furniture.
Bathroom - small traditional kids' white tile and ceramic tile dark wood floor, brown floor, single-sink and exposed beam bathroom idea in Gloucestershire with beaded inset cabinets, blue cabinets, a one-piece toilet, white walls, a drop-in sink, solid surface countertops, a hinged shower door, white countertops and a built-in vanity
Bathroom - small traditional kids' white tile and ceramic tile dark wood floor, brown floor, single-sink and exposed beam bathroom idea in Gloucestershire with beaded inset cabinets, blue cabinets, a one-piece toilet, white walls, a drop-in sink, solid surface countertops, a hinged shower door, white countertops and a built-in vanity
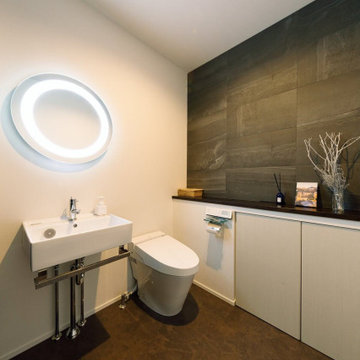
2階のトイレは、奥様こだわりの空間。「まるでホテルみたいな空間にしたい!」という要望を踏まえ、タイルや間接照明を使い、上質な空間を演出しました。
Mid-sized urban brown floor, wallpaper ceiling, wallpaper and dark wood floor powder room photo in Tokyo with a wall-mount toilet, multicolored walls and a wall-mount sink
Mid-sized urban brown floor, wallpaper ceiling, wallpaper and dark wood floor powder room photo in Tokyo with a wall-mount toilet, multicolored walls and a wall-mount sink
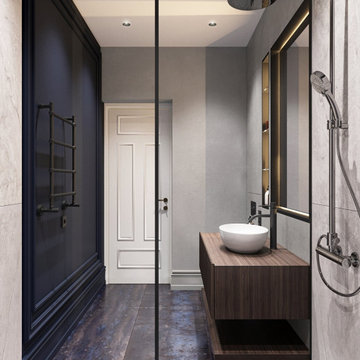
Ванная в современном стиле с элементами лофт.
Example of a mid-sized trendy master black tile and porcelain tile dark wood floor, brown floor and single-sink bathroom design in Moscow with louvered cabinets, medium tone wood cabinets, an undermount tub, a wall-mount toilet, white walls, a drop-in sink, wood countertops, brown countertops and a freestanding vanity
Example of a mid-sized trendy master black tile and porcelain tile dark wood floor, brown floor and single-sink bathroom design in Moscow with louvered cabinets, medium tone wood cabinets, an undermount tub, a wall-mount toilet, white walls, a drop-in sink, wood countertops, brown countertops and a freestanding vanity
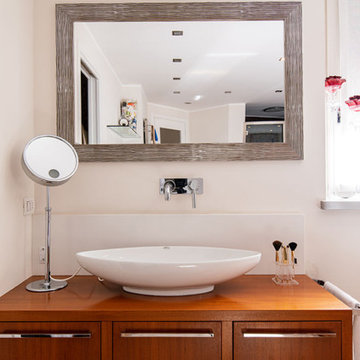
Dettaglio del mobile dove è collocato un labavo appoggiato su un pensile sospeso in legno.
Il mobile è composto da tre spazi chiusi. Le ante in legno hanno un amaniglia di apertura sottile e lineare in acciaio che riprende alcuni dettagli della stanza (specchio, rubinetti...).
Le luci sul soffitto sono tutti faretti quadrati incassati a led.
Sulla parete dietro al lavabo è stata posta una lastra di quarzo bianco per proteggere il muro dagli schizzi d'acqua.
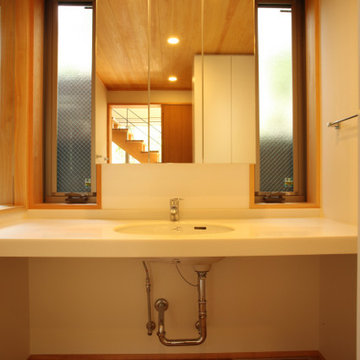
洗面脱衣室です。洗面カウンター下はオープンになっていて、イスに座りながら使えることもできます。三面鏡の裏は、壁の厚み分を利用した収納棚になっています。
Mid-sized minimalist white tile dark wood floor, brown floor, wallpaper ceiling and wallpaper powder room photo in Other with open cabinets, white cabinets, white walls, an undermount sink, solid surface countertops, white countertops and a freestanding vanity
Mid-sized minimalist white tile dark wood floor, brown floor, wallpaper ceiling and wallpaper powder room photo in Other with open cabinets, white cabinets, white walls, an undermount sink, solid surface countertops, white countertops and a freestanding vanity
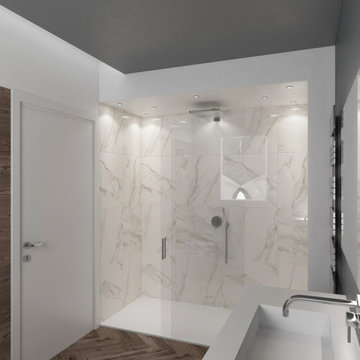
Il bagno della camera padronale ha quattro elementi. Il mobile sospeso con contenitore e piano in total White va in contrasto coi toni della parete e del pavimento. Solo la doccia viene rivestita con un gres di grande formato effetto marmo. La parete dei sanitari è rivestita in gres effetto legno con richiamo all' interno della nicchia nella doccia.
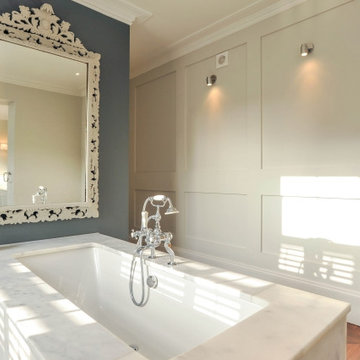
Master bathroom featuring freestanding marble bath and double sink.
Example of a huge classic kids' white tile and marble tile dark wood floor, beige floor, single-sink and coffered ceiling bathroom design in London with recessed-panel cabinets, white cabinets, beige walls, a drop-in sink, marble countertops, beige countertops and a built-in vanity
Example of a huge classic kids' white tile and marble tile dark wood floor, beige floor, single-sink and coffered ceiling bathroom design in London with recessed-panel cabinets, white cabinets, beige walls, a drop-in sink, marble countertops, beige countertops and a built-in vanity
All Ceiling Designs Bath Ideas
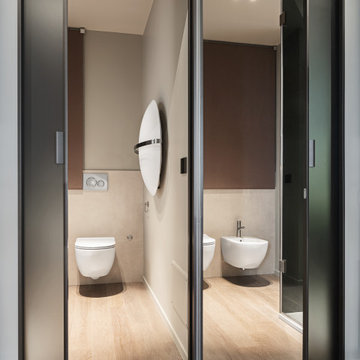
Inspiration for a small modern 3/4 gray tile and porcelain tile dark wood floor, gray floor, single-sink and tray ceiling walk-in shower remodel in Bari with a two-piece toilet, gray walls, a vessel sink, marble countertops, a hinged shower door, black countertops and a floating vanity
7







