Bath Ideas
Refine by:
Budget
Sort by:Popular Today
1 - 20 of 58 photos
Item 1 of 3

The Bathroom layout is open and linear. A long vanity with medicine cabinet storage above is opposite full height Walnut storage cabinets. A new wet room with plaster and marble tile walls has a shower and a custom marble soaking tub.
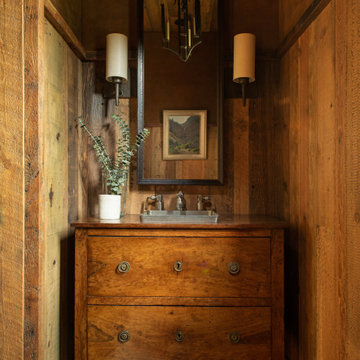
Bathroom - small transitional dark wood floor, brown floor, single-sink and wood wall bathroom idea in Other with furniture-like cabinets, medium tone wood cabinets, brown walls, wood countertops, a niche and a freestanding vanity
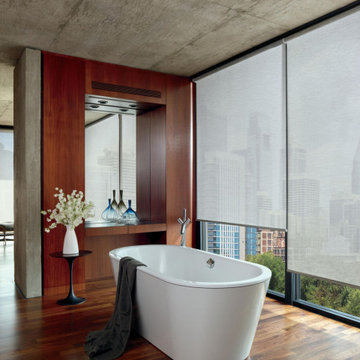
DESIGNER SCREEN SHADES
Fabric/Material: Palette
Color: Tundra
Bathroom - huge 1960s master dark wood floor, brown floor, exposed beam and wood wall bathroom idea in Albuquerque with brown walls and a niche
Bathroom - huge 1960s master dark wood floor, brown floor, exposed beam and wood wall bathroom idea in Albuquerque with brown walls and a niche
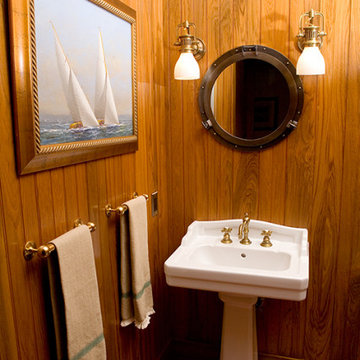
Example of a beach style dark wood floor and wood wall powder room design in Portland Maine with a freestanding vanity

Embracing the reclaimed theme in the kitchen and mudroom, the powder room is enhanced with this gorgeous accent wall and unige hanging mirror
Small transitional brown tile dark wood floor, brown floor and wood wall powder room photo in Chicago with furniture-like cabinets, dark wood cabinets, blue walls, an undermount sink, a two-piece toilet, quartz countertops, white countertops and a built-in vanity
Small transitional brown tile dark wood floor, brown floor and wood wall powder room photo in Chicago with furniture-like cabinets, dark wood cabinets, blue walls, an undermount sink, a two-piece toilet, quartz countertops, white countertops and a built-in vanity

Inspiration for a transitional dark wood floor, brown floor, wainscoting, wallpaper and wood wall powder room remodel in Chicago with gray walls, an undermount sink, gray countertops and a freestanding vanity
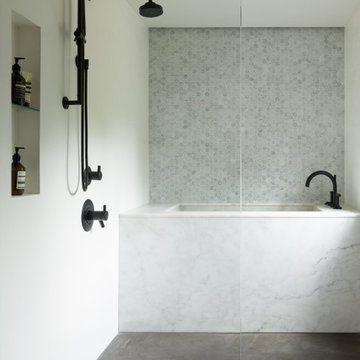
The plaster Wet Room includes a custom built marble
ofuro soaking tub.
Bathroom - large eclectic master white tile and marble tile dark wood floor, brown floor, double-sink and wood wall bathroom idea in Seattle with flat-panel cabinets, brown cabinets, a one-piece toilet, white walls, an undermount sink, marble countertops, white countertops, a niche and a floating vanity
Bathroom - large eclectic master white tile and marble tile dark wood floor, brown floor, double-sink and wood wall bathroom idea in Seattle with flat-panel cabinets, brown cabinets, a one-piece toilet, white walls, an undermount sink, marble countertops, white countertops, a niche and a floating vanity
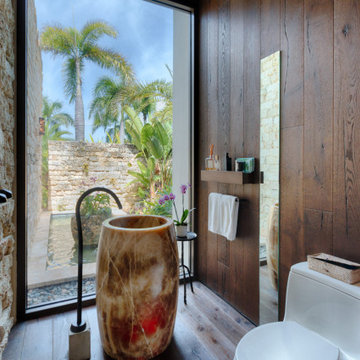
Bathroom - tropical beige tile dark wood floor, brown floor, single-sink and wood wall bathroom idea in Other with a pedestal sink
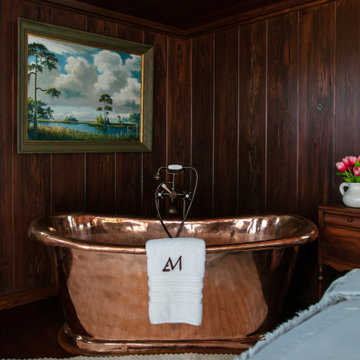
Little Siesta Cottage- 1926 Beach Cottage saved from demolition, moved to this site in 3 pieces and then restored to what we believe is the original architecture
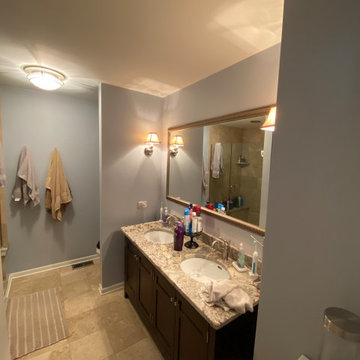
Prior to completion
Mid-sized cottage master gray tile and marble tile dark wood floor, brown floor, double-sink, wood ceiling and wood wall bathroom photo in Chicago with raised-panel cabinets, dark wood cabinets, a one-piece toilet, white walls, a console sink, granite countertops, a hinged shower door, multicolored countertops and a built-in vanity
Mid-sized cottage master gray tile and marble tile dark wood floor, brown floor, double-sink, wood ceiling and wood wall bathroom photo in Chicago with raised-panel cabinets, dark wood cabinets, a one-piece toilet, white walls, a console sink, granite countertops, a hinged shower door, multicolored countertops and a built-in vanity
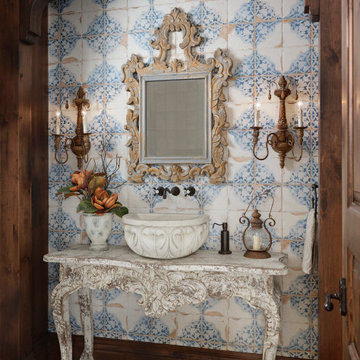
Inspiration for a french country blue tile dark wood floor and wood wall powder room remodel in Denver with a freestanding vanity
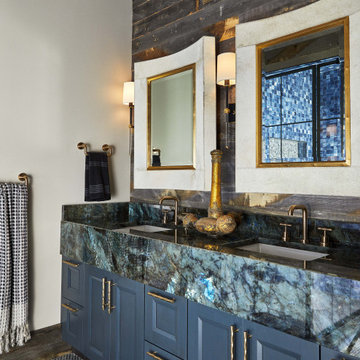
This bathroom features double vanity mirrors, blue cabinetry, and a blue marble countertop. Gold accents run throughout the design, and reclaimed wood backdrops the vanity mirrors.

Example of a farmhouse dark wood floor, brown floor and wood wall powder room design in Burlington with flat-panel cabinets, medium tone wood cabinets, a wall-mount toilet, beige walls, an undermount sink, blue countertops and a freestanding vanity
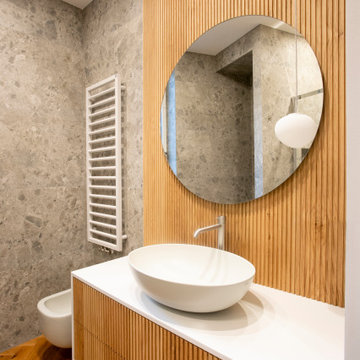
Mid-sized minimalist 3/4 gray tile and porcelain tile dark wood floor, brown floor, single-sink, tray ceiling and wood wall bathroom photo in Milan with gray cabinets, a wall-mount toilet, gray walls, a vessel sink, solid surface countertops, white countertops and a floating vanity
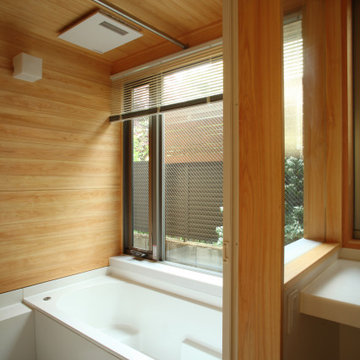
ハーフバスを使った浴室です。浴槽から上部が無いため、大きな窓を取り付けることもでき、壁の仕上げも自由です。今回は壁と天井にヒノキ無垢材張りにしています。洗面脱衣室との間も窓ガラスにしているので、明るくなり視覚的にも広々として浴室、洗面脱衣室になっています。
Example of a mid-sized minimalist master white tile dark wood floor, brown floor, single-sink, wood ceiling and wood wall bathroom design in Other with open cabinets, white cabinets, white walls, an undermount sink, solid surface countertops, white countertops and a freestanding vanity
Example of a mid-sized minimalist master white tile dark wood floor, brown floor, single-sink, wood ceiling and wood wall bathroom design in Other with open cabinets, white cabinets, white walls, an undermount sink, solid surface countertops, white countertops and a freestanding vanity
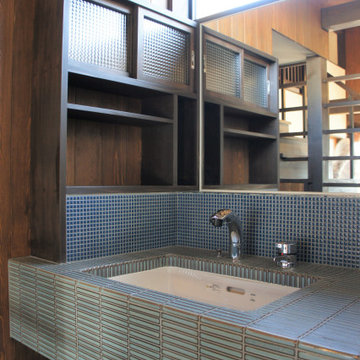
Example of a mid-sized cottage blue tile and mosaic tile dark wood floor, brown floor, wood ceiling and wood wall powder room design in Other with glass-front cabinets, brown cabinets, brown walls, an undermount sink, tile countertops, blue countertops and a built-in vanity
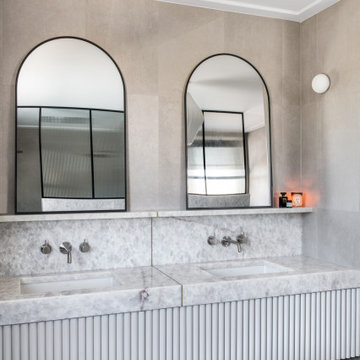
Inspiration for a large timeless dark wood floor, brown floor, wood ceiling and wood wall bathroom remodel in Brisbane with white walls
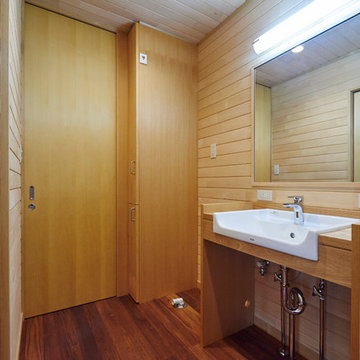
Photo by 遠山しゅんか
Dark wood floor, brown floor and wood wall powder room photo in Other with wood countertops and brown countertops
Dark wood floor, brown floor and wood wall powder room photo in Other with wood countertops and brown countertops
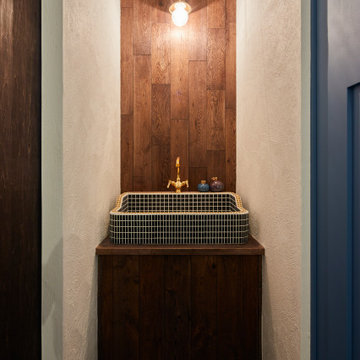
Example of a dark wood floor, brown floor, wallpaper ceiling and wood wall powder room design in Other with open cabinets, dark wood cabinets, brown walls, a drop-in sink, wood countertops, brown countertops and a built-in vanity
Bath Ideas
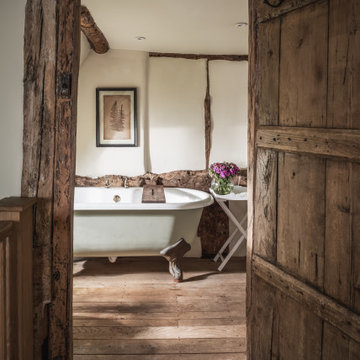
Example of a mid-sized cottage dark wood floor and wood wall claw-foot bathtub design in Oxfordshire
1







