Bath Ideas
Refine by:
Budget
Sort by:Popular Today
1 - 20 of 76 photos
Item 1 of 3
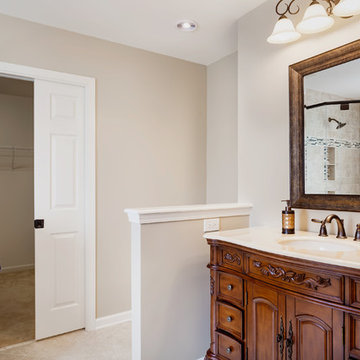
48" Adult height furniture vanity with framed mirror new light fixture. Privacy wall shown at water closet. Larger pocket door shown at closet entry. 6" LED Fan Tech exhaust port above toilet area.
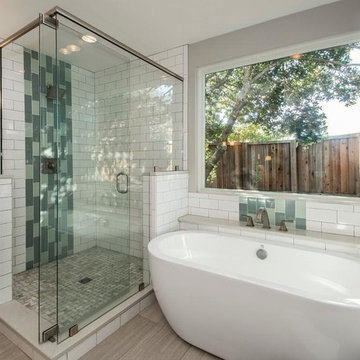
Contemporary bathroom remodel with custom sliding doors, dark cherry wood shaker cabinets, and blue-green backsplash
Bathroom - mid-sized contemporary master multicolored tile and porcelain tile plywood floor and beige floor bathroom idea in Los Angeles with shaker cabinets, dark wood cabinets, a one-piece toilet, beige walls, an integrated sink, solid surface countertops and white countertops
Bathroom - mid-sized contemporary master multicolored tile and porcelain tile plywood floor and beige floor bathroom idea in Los Angeles with shaker cabinets, dark wood cabinets, a one-piece toilet, beige walls, an integrated sink, solid surface countertops and white countertops
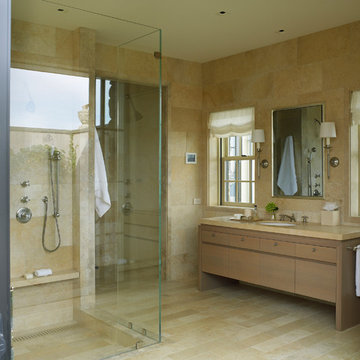
Large country master beige tile and stone slab plywood floor and beige floor open shower photo in San Francisco with flat-panel cabinets, brown cabinets, beige walls, a drop-in sink, marble countertops and brown countertops
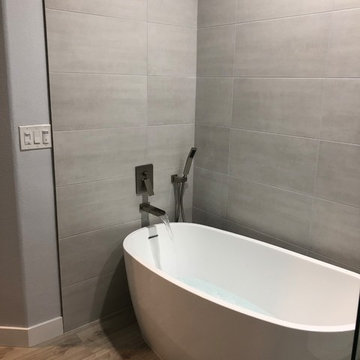
Corner bathtub - large contemporary gray tile and cement tile plywood floor and beige floor corner bathtub idea in Los Angeles with gray walls, solid surface countertops, a hinged shower door and white countertops
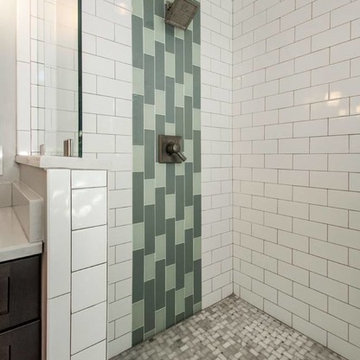
Contemporary bathroom remodel with custom sliding doors, dark cherry wood shaker cabinets, and blue-green backsplash
Example of a mid-sized trendy master multicolored tile and porcelain tile plywood floor and beige floor bathroom design in Los Angeles with shaker cabinets, dark wood cabinets, a one-piece toilet, beige walls, an integrated sink, solid surface countertops and white countertops
Example of a mid-sized trendy master multicolored tile and porcelain tile plywood floor and beige floor bathroom design in Los Angeles with shaker cabinets, dark wood cabinets, a one-piece toilet, beige walls, an integrated sink, solid surface countertops and white countertops
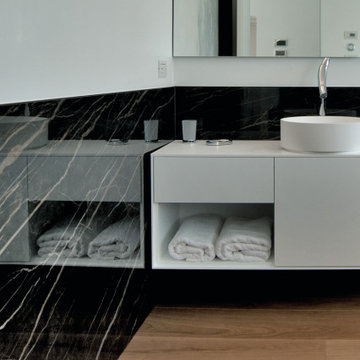
The distinguishing trait of the Calce Collection A substance which on the one hand recalls all things primordial and on the other the possibility of being plied. As a result, the slab made from the ceramic lends unique value to the settings it clads.
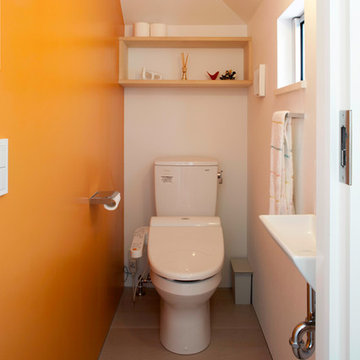
Example of a mid-sized minimalist plywood floor and beige floor powder room design in Yokohama with beaded inset cabinets, light wood cabinets, a one-piece toilet, orange walls, an undermount sink and white countertops
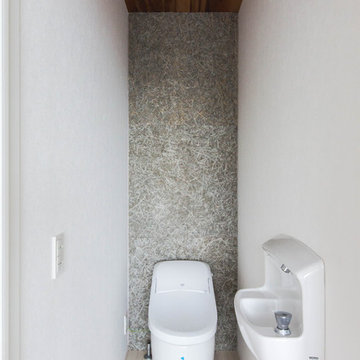
Space saving shared house 33.124㎡の狭小省スペースなシェアハウス
Powder room - small modern plywood floor and beige floor powder room idea in Kyoto with a bidet, gray walls and a console sink
Powder room - small modern plywood floor and beige floor powder room idea in Kyoto with a bidet, gray walls and a console sink
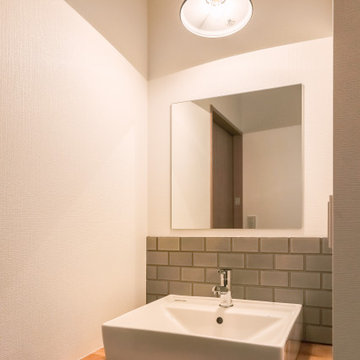
Inspiration for a green tile plywood floor, beige floor and wallpaper powder room remodel in Other with a one-piece toilet, white walls and white countertops
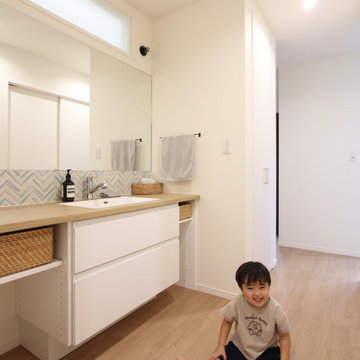
Mid-sized trendy multicolored tile and porcelain tile plywood floor, beige floor, wallpaper ceiling and wallpaper powder room photo in Fukuoka with open cabinets, white cabinets, a one-piece toilet, white walls, an undermount sink, solid surface countertops, beige countertops and a freestanding vanity
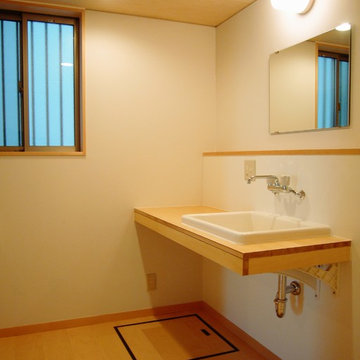
ユーティリティーには、シンプルで広々とした、多目的に使える洗面台を設けた。
Example of a small danish plywood floor and beige floor powder room design in Other with light wood cabinets, white walls, a drop-in sink, wood countertops and beige countertops
Example of a small danish plywood floor and beige floor powder room design in Other with light wood cabinets, white walls, a drop-in sink, wood countertops and beige countertops
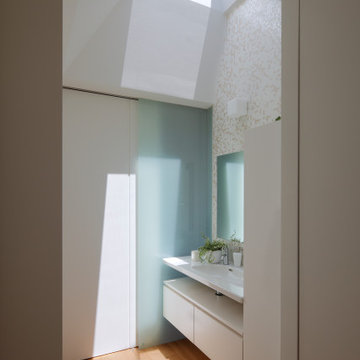
Inspiration for a contemporary white tile and mosaic tile plywood floor, beige floor, wallpaper ceiling and wallpaper powder room remodel in Tokyo Suburbs with flat-panel cabinets, white cabinets, white walls, an integrated sink, solid surface countertops, white countertops and a built-in vanity
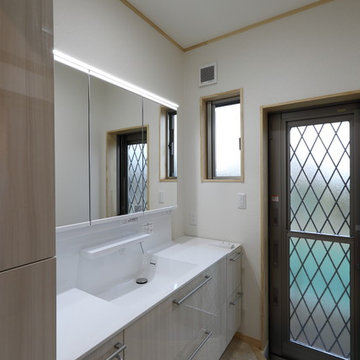
1階にレイアウトした洗面脱衣スペース。
意外にモノが多くなる場所なので
収納には気を配っている。
使い勝手も重視し、
直接外部にも出る事が出来る様に
勝手口を併設している。
Mid-sized minimalist plywood floor and beige floor powder room photo in Other with furniture-like cabinets, light wood cabinets, white walls, an integrated sink, solid surface countertops and beige countertops
Mid-sized minimalist plywood floor and beige floor powder room photo in Other with furniture-like cabinets, light wood cabinets, white walls, an integrated sink, solid surface countertops and beige countertops

Photo by : Taito Kusakabe
Small minimalist plywood floor and beige floor powder room photo in Other with a one-piece toilet and pink walls
Small minimalist plywood floor and beige floor powder room photo in Other with a one-piece toilet and pink walls
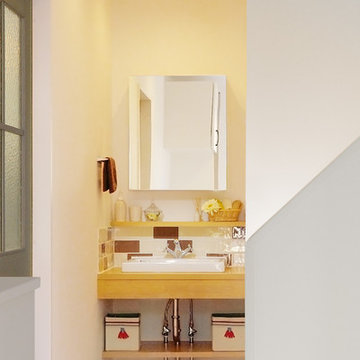
Example of a terra-cotta tile plywood floor and beige floor powder room design in Other with glass-front cabinets, white walls and a vessel sink
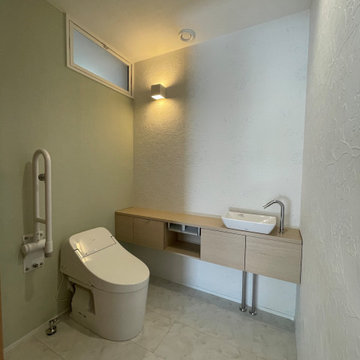
Powder room - small plywood floor, beige floor, wallpaper ceiling and wallpaper powder room idea in Other with white cabinets, a one-piece toilet, green walls, a drop-in sink and a built-in vanity
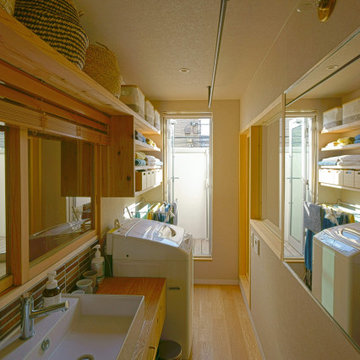
リビングと隣り合った洗面所です。洗面所も居場所となるように居心地の良い空間となるように工夫しました。リビングとは室内窓で区切られており、リビングと連続感のある洗面所となっています。
Inspiration for a small scandinavian brown tile and matchstick tile plywood floor, beige floor, wallpaper ceiling and wallpaper powder room remodel in Tokyo with flat-panel cabinets, beige cabinets, gray walls, wood countertops, beige countertops and a built-in vanity
Inspiration for a small scandinavian brown tile and matchstick tile plywood floor, beige floor, wallpaper ceiling and wallpaper powder room remodel in Tokyo with flat-panel cabinets, beige cabinets, gray walls, wood countertops, beige countertops and a built-in vanity
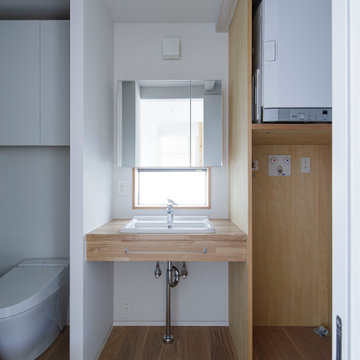
1室空間の洗面・脱衣室とトイレ。右手奥には浴室がある。
Photo:中村 晃
Inspiration for a mid-sized plywood floor and beige floor powder room remodel in Tokyo Suburbs with a one-piece toilet, white walls, a drop-in sink, wood countertops and beige countertops
Inspiration for a mid-sized plywood floor and beige floor powder room remodel in Tokyo Suburbs with a one-piece toilet, white walls, a drop-in sink, wood countertops and beige countertops
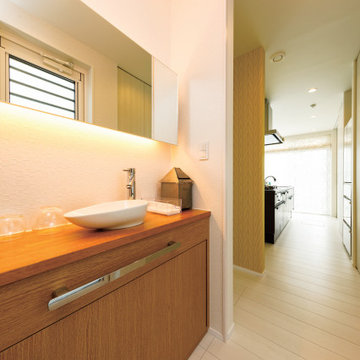
キッチンと直線的につながるパウダールーム(洗面室)。玄関やLDKとつながるオープンな設計は、ストレスなく自由に行き来することができます。LDKのあふれる光が奥まで届いて、明るく気持ちのよい空間です。
Example of a mid-sized minimalist plywood floor, beige floor, wallpaper ceiling and wallpaper powder room design in Tokyo Suburbs with beaded inset cabinets, brown cabinets, white walls, a drop-in sink, wood countertops, white countertops and a built-in vanity
Example of a mid-sized minimalist plywood floor, beige floor, wallpaper ceiling and wallpaper powder room design in Tokyo Suburbs with beaded inset cabinets, brown cabinets, white walls, a drop-in sink, wood countertops, white countertops and a built-in vanity
Bath Ideas
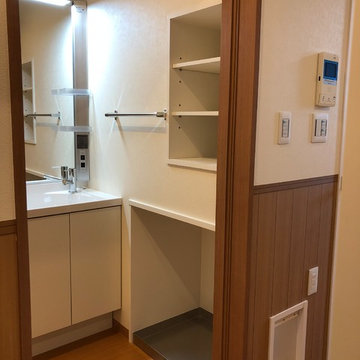
RA-CREA
Inspiration for a modern plywood floor and beige floor powder room remodel in Yokohama with white walls
Inspiration for a modern plywood floor and beige floor powder room remodel in Yokohama with white walls
1







