Bath Ideas
Refine by:
Budget
Sort by:Popular Today
1 - 20 of 122 photos
Item 1 of 3

Inspiration for a large craftsman kids' brown tile and slate tile plywood floor, gray floor, single-sink, wallpaper ceiling and wallpaper alcove shower remodel in Chicago with raised-panel cabinets, brown cabinets, a one-piece toilet, beige walls, an undermount sink, marble countertops, a hinged shower door, brown countertops and a built-in vanity
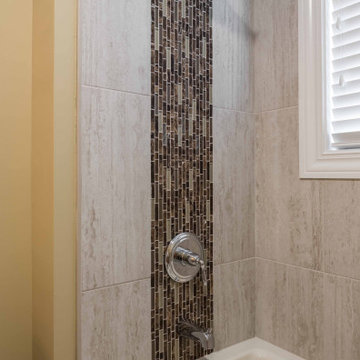
Bathroom - large craftsman kids' slate tile and multicolored tile plywood floor, gray floor, single-sink, wallpaper ceiling and wallpaper bathroom idea in Chicago with brown cabinets, a one-piece toilet, beige walls, an undermount sink, marble countertops, brown countertops, a built-in vanity and beaded inset cabinets
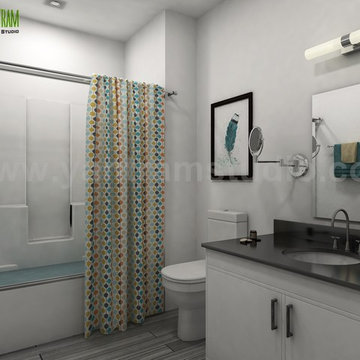
360 Walkthrough Roadside Apartment & Interior Bathroom Design with Mirror Design Modern Furniture Developed by Yantram 3D Exterior Modeling, Dallas, USA

Mid-sized minimalist white tile and porcelain tile plywood floor, white floor, wallpaper ceiling and wallpaper powder room photo in Yokohama with open cabinets, white cabinets, a one-piece toilet, white walls, a vessel sink, solid surface countertops, white countertops and a floating vanity
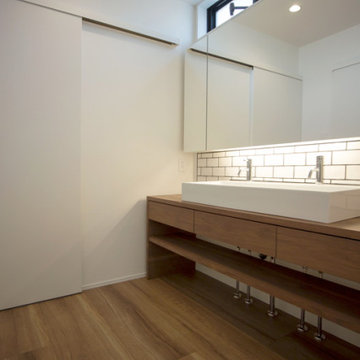
Small minimalist white tile and porcelain tile plywood floor, brown floor, wallpaper ceiling and wallpaper powder room photo in Other with furniture-like cabinets, medium tone wood cabinets, white walls, an undermount sink, wood countertops, brown countertops and a built-in vanity
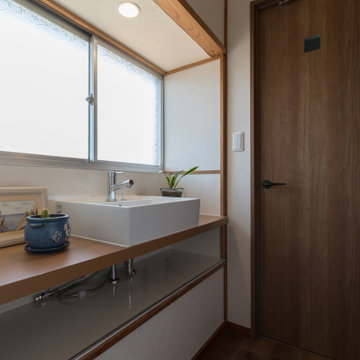
Powder room - small modern plywood floor, brown floor and wallpaper ceiling powder room idea in Yokohama with open cabinets, medium tone wood cabinets, white walls, a vessel sink, wood countertops, brown countertops and a built-in vanity
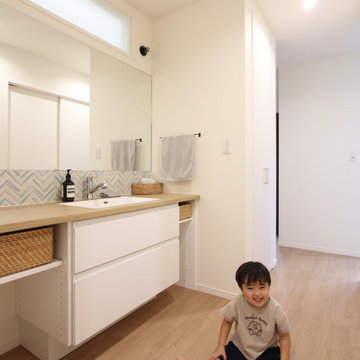
Mid-sized trendy multicolored tile and porcelain tile plywood floor, beige floor, wallpaper ceiling and wallpaper powder room photo in Fukuoka with open cabinets, white cabinets, a one-piece toilet, white walls, an undermount sink, solid surface countertops, beige countertops and a freestanding vanity
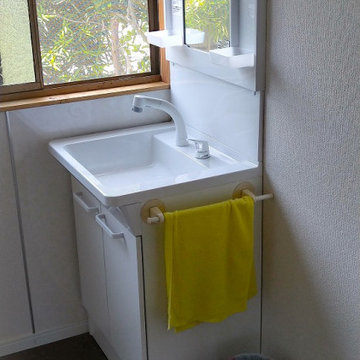
排水口は、金物などのつなぎ目が書く、お掃除がしやすいタイプとなっています
Powder room - mid-sized modern plywood floor, brown floor, wallpaper ceiling and wallpaper powder room idea in Other with open cabinets, white cabinets, white walls, white countertops and a freestanding vanity
Powder room - mid-sized modern plywood floor, brown floor, wallpaper ceiling and wallpaper powder room idea in Other with open cabinets, white cabinets, white walls, white countertops and a freestanding vanity
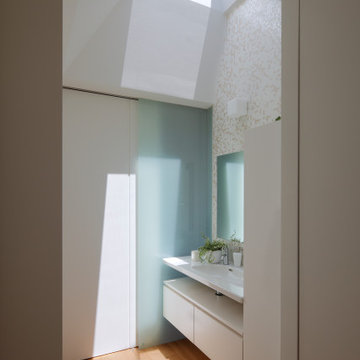
Inspiration for a contemporary white tile and mosaic tile plywood floor, beige floor, wallpaper ceiling and wallpaper powder room remodel in Tokyo Suburbs with flat-panel cabinets, white cabinets, white walls, an integrated sink, solid surface countertops, white countertops and a built-in vanity
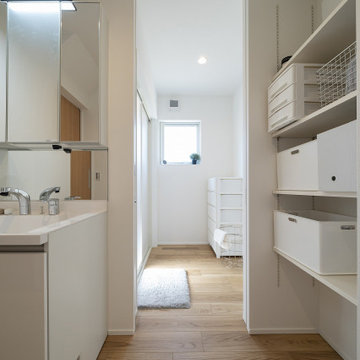
Inspiration for a modern plywood floor, brown floor, wallpaper ceiling and wallpaper powder room remodel in Other with white cabinets, white walls, white countertops and a freestanding vanity
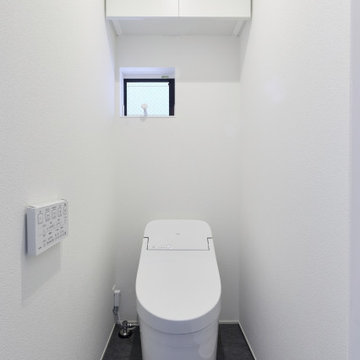
Powder room - small contemporary plywood floor, white floor, wallpaper ceiling and wallpaper powder room idea in Tokyo Suburbs with open cabinets, black cabinets, a one-piece toilet, brown walls, stainless steel countertops, black countertops and a built-in vanity

清潔感漂う洗面所
Mid-sized white tile plywood floor, turquoise floor and wallpaper ceiling powder room photo in Nagoya with white cabinets, white walls, white countertops and a freestanding vanity
Mid-sized white tile plywood floor, turquoise floor and wallpaper ceiling powder room photo in Nagoya with white cabinets, white walls, white countertops and a freestanding vanity
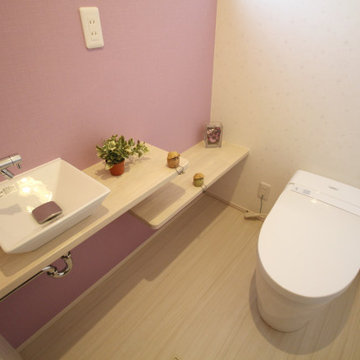
Powder room - small modern pink tile plywood floor, beige floor, wallpaper ceiling and wallpaper powder room idea in Other with a one-piece toilet, pink walls, a drop-in sink, beige countertops and a floating vanity
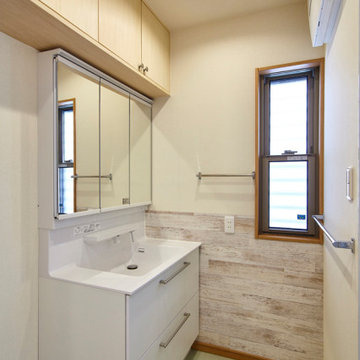
Example of a mid-sized trendy white tile plywood floor, brown floor, wallpaper ceiling and wallpaper powder room design in Tokyo with furniture-like cabinets, white cabinets, white walls, an integrated sink, solid surface countertops, white countertops and a built-in vanity
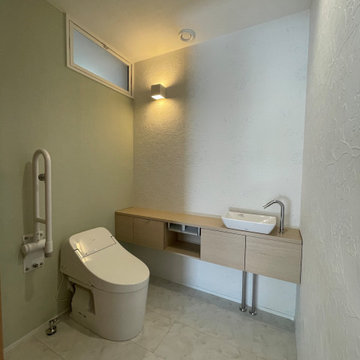
Powder room - small plywood floor, beige floor, wallpaper ceiling and wallpaper powder room idea in Other with white cabinets, a one-piece toilet, green walls, a drop-in sink and a built-in vanity
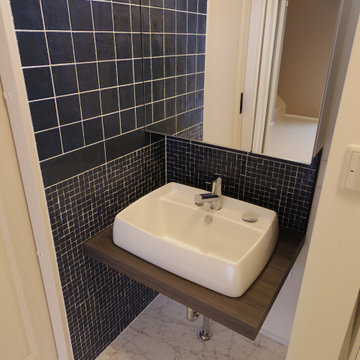
Inspiration for a blue tile and porcelain tile plywood floor, white floor, wallpaper ceiling and wallpaper powder room remodel in Other with white walls, brown countertops and a floating vanity
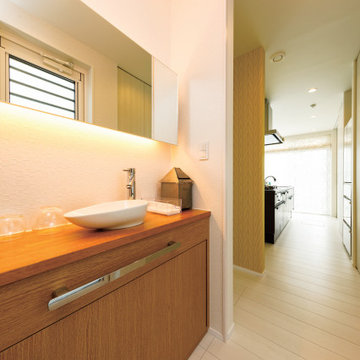
キッチンと直線的につながるパウダールーム(洗面室)。玄関やLDKとつながるオープンな設計は、ストレスなく自由に行き来することができます。LDKのあふれる光が奥まで届いて、明るく気持ちのよい空間です。
Example of a mid-sized minimalist plywood floor, beige floor, wallpaper ceiling and wallpaper powder room design in Tokyo Suburbs with beaded inset cabinets, brown cabinets, white walls, a drop-in sink, wood countertops, white countertops and a built-in vanity
Example of a mid-sized minimalist plywood floor, beige floor, wallpaper ceiling and wallpaper powder room design in Tokyo Suburbs with beaded inset cabinets, brown cabinets, white walls, a drop-in sink, wood countertops, white countertops and a built-in vanity
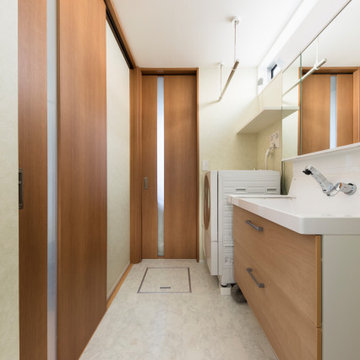
使いやすさに徹底し、シンプルなプランに努める。
ハイサイドの窓からの光は視線を気にせず光を取り入れる。この窓と南側の窓を開けると、自然と風がめぐる。
Inspiration for a mid-sized modern plywood floor, white floor, wallpaper ceiling and wallpaper powder room remodel in Tokyo with medium tone wood cabinets, a one-piece toilet, white walls and an integrated sink
Inspiration for a mid-sized modern plywood floor, white floor, wallpaper ceiling and wallpaper powder room remodel in Tokyo with medium tone wood cabinets, a one-piece toilet, white walls and an integrated sink
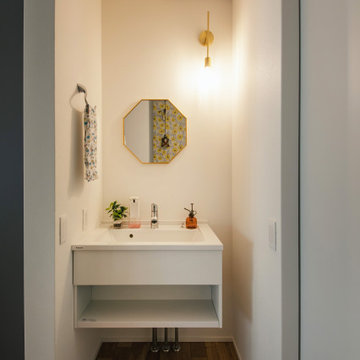
Inspiration for a modern plywood floor, brown floor, wallpaper ceiling and wallpaper powder room remodel in Other with white cabinets, white walls, an integrated sink, white countertops and a freestanding vanity
Bath Ideas
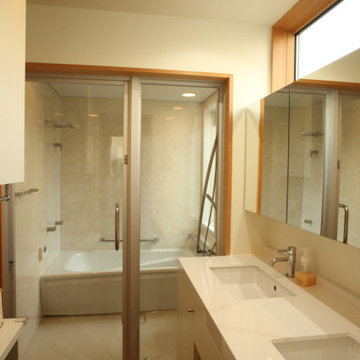
Mid-sized minimalist white tile plywood floor, beige floor and wallpaper ceiling bathroom photo in Other with beaded inset cabinets, white cabinets, an integrated sink, solid surface countertops, white countertops and a built-in vanity
1







