All Ceiling Designs Bath Ideas
Refine by:
Budget
Sort by:Popular Today
1 - 20 of 139 photos
Item 1 of 3

Inspiration for a large craftsman kids' brown tile and slate tile plywood floor, gray floor, single-sink, wallpaper ceiling and wallpaper alcove shower remodel in Chicago with raised-panel cabinets, brown cabinets, a one-piece toilet, beige walls, an undermount sink, marble countertops, a hinged shower door, brown countertops and a built-in vanity
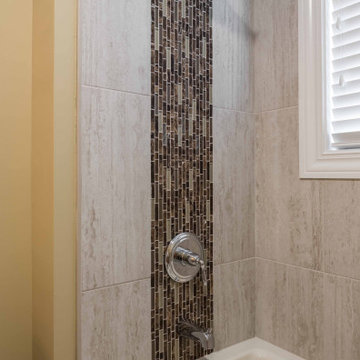
Bathroom - large craftsman kids' slate tile and multicolored tile plywood floor, gray floor, single-sink, wallpaper ceiling and wallpaper bathroom idea in Chicago with brown cabinets, a one-piece toilet, beige walls, an undermount sink, marble countertops, brown countertops, a built-in vanity and beaded inset cabinets

Little River Cabin Airbnb
Drop-in bathtub - mid-sized mid-century modern 3/4 terra-cotta tile plywood floor, exposed beam and wood wall drop-in bathtub idea in New York with wood countertops, a niche and a floating vanity
Drop-in bathtub - mid-sized mid-century modern 3/4 terra-cotta tile plywood floor, exposed beam and wood wall drop-in bathtub idea in New York with wood countertops, a niche and a floating vanity
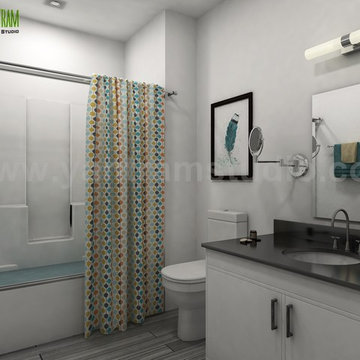
360 Walkthrough Roadside Apartment & Interior Bathroom Design with Mirror Design Modern Furniture Developed by Yantram 3D Exterior Modeling, Dallas, USA

Mid-sized minimalist white tile and porcelain tile plywood floor, white floor, wallpaper ceiling and wallpaper powder room photo in Yokohama with open cabinets, white cabinets, a one-piece toilet, white walls, a vessel sink, solid surface countertops, white countertops and a floating vanity
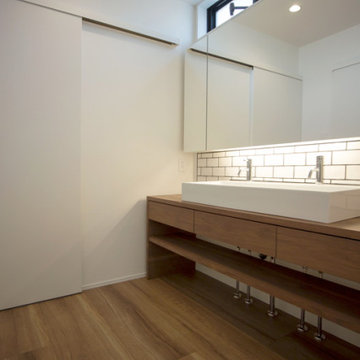
Small minimalist white tile and porcelain tile plywood floor, brown floor, wallpaper ceiling and wallpaper powder room photo in Other with furniture-like cabinets, medium tone wood cabinets, white walls, an undermount sink, wood countertops, brown countertops and a built-in vanity
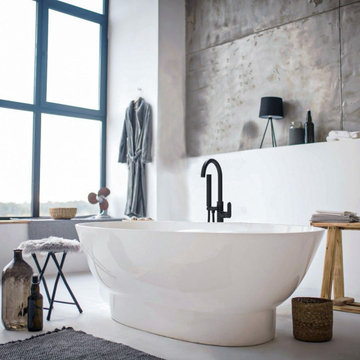
Une colonne de sol et design avec son îlot pour baignoire qui donne un nouveau style à votre salle de bain !
Drop-in bathtub - large modern master gray tile and metal tile plywood floor, white floor and wood ceiling drop-in bathtub idea in Marseille with gray walls
Drop-in bathtub - large modern master gray tile and metal tile plywood floor, white floor and wood ceiling drop-in bathtub idea in Marseille with gray walls
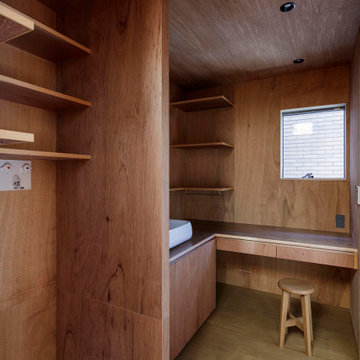
引き出し付きのカウンターコーナーを造り付けてた洗面脱衣室。
Photo:中村晃
Example of a small minimalist plywood floor, brown floor, wood ceiling and wood wall powder room design in Tokyo Suburbs with beaded inset cabinets, brown cabinets, brown walls, a drop-in sink, wood countertops, brown countertops and a built-in vanity
Example of a small minimalist plywood floor, brown floor, wood ceiling and wood wall powder room design in Tokyo Suburbs with beaded inset cabinets, brown cabinets, brown walls, a drop-in sink, wood countertops, brown countertops and a built-in vanity
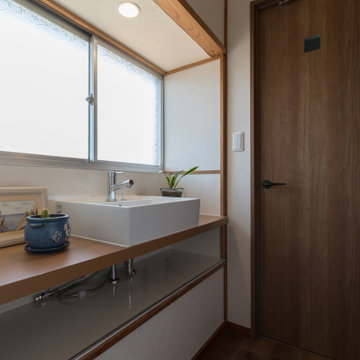
Powder room - small modern plywood floor, brown floor and wallpaper ceiling powder room idea in Yokohama with open cabinets, medium tone wood cabinets, white walls, a vessel sink, wood countertops, brown countertops and a built-in vanity
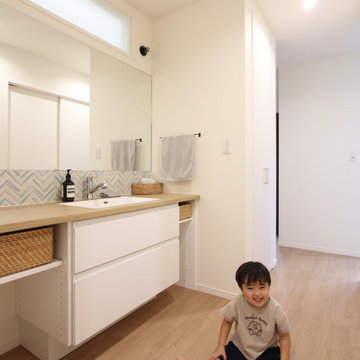
Mid-sized trendy multicolored tile and porcelain tile plywood floor, beige floor, wallpaper ceiling and wallpaper powder room photo in Fukuoka with open cabinets, white cabinets, a one-piece toilet, white walls, an undermount sink, solid surface countertops, beige countertops and a freestanding vanity
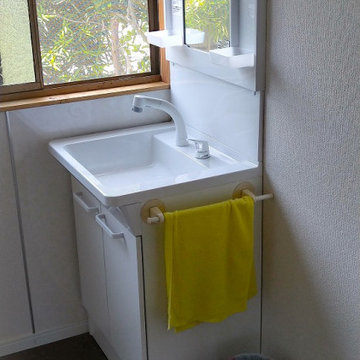
排水口は、金物などのつなぎ目が書く、お掃除がしやすいタイプとなっています
Powder room - mid-sized modern plywood floor, brown floor, wallpaper ceiling and wallpaper powder room idea in Other with open cabinets, white cabinets, white walls, white countertops and a freestanding vanity
Powder room - mid-sized modern plywood floor, brown floor, wallpaper ceiling and wallpaper powder room idea in Other with open cabinets, white cabinets, white walls, white countertops and a freestanding vanity
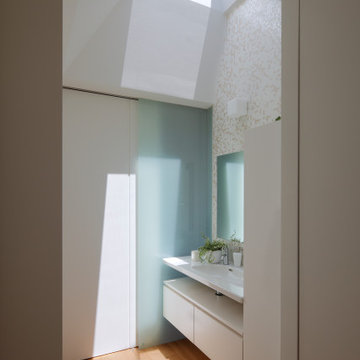
Inspiration for a contemporary white tile and mosaic tile plywood floor, beige floor, wallpaper ceiling and wallpaper powder room remodel in Tokyo Suburbs with flat-panel cabinets, white cabinets, white walls, an integrated sink, solid surface countertops, white countertops and a built-in vanity
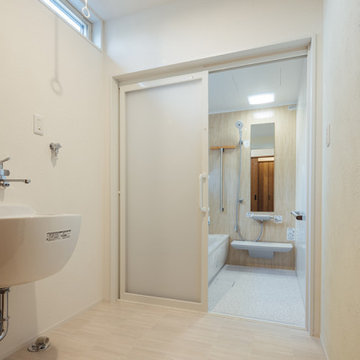
脱衣所と浴室。
珊瑚塗装で仕上げました。
洗濯物も干せるランドリールームとしてもお使いいただけます。
Inspiration for a mid-sized plywood floor, beige floor, shiplap ceiling and shiplap wall powder room remodel in Other with white walls
Inspiration for a mid-sized plywood floor, beige floor, shiplap ceiling and shiplap wall powder room remodel in Other with white walls
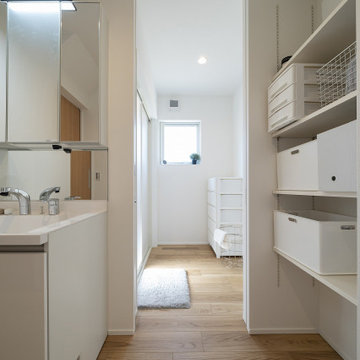
Inspiration for a modern plywood floor, brown floor, wallpaper ceiling and wallpaper powder room remodel in Other with white cabinets, white walls, white countertops and a freestanding vanity
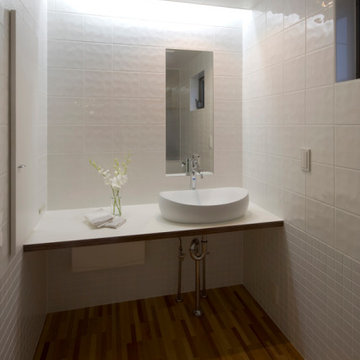
Small minimalist white tile and ceramic tile plywood floor, brown floor and shiplap ceiling powder room photo in Other with flat-panel cabinets, white cabinets, a one-piece toilet, white walls, a vessel sink, laminate countertops, white countertops and a built-in vanity
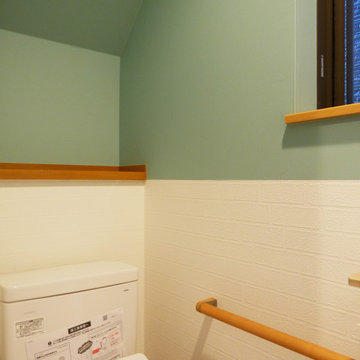
1階のトイレです。
洗面室で用いたクロスと同じものを使用し、統一感がありつつ一味違ったおしゃれなトイレになりました。
Example of a small trendy plywood floor, brown floor, wallpaper ceiling and wallpaper powder room design in Other with a two-piece toilet and green walls
Example of a small trendy plywood floor, brown floor, wallpaper ceiling and wallpaper powder room design in Other with a two-piece toilet and green walls
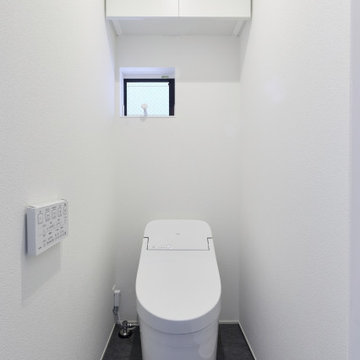
Powder room - small contemporary plywood floor, white floor, wallpaper ceiling and wallpaper powder room idea in Tokyo Suburbs with open cabinets, black cabinets, a one-piece toilet, brown walls, stainless steel countertops, black countertops and a built-in vanity

清潔感漂う洗面所
Mid-sized white tile plywood floor, turquoise floor and wallpaper ceiling powder room photo in Nagoya with white cabinets, white walls, white countertops and a freestanding vanity
Mid-sized white tile plywood floor, turquoise floor and wallpaper ceiling powder room photo in Nagoya with white cabinets, white walls, white countertops and a freestanding vanity
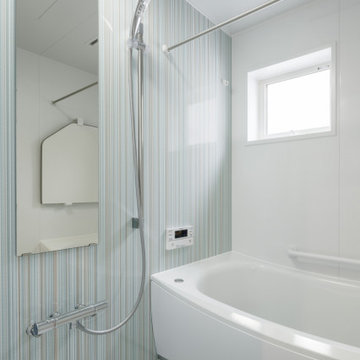
Example of an urban plywood floor, beige floor, wallpaper ceiling and wallpaper bathroom design in Other with green walls
All Ceiling Designs Bath Ideas
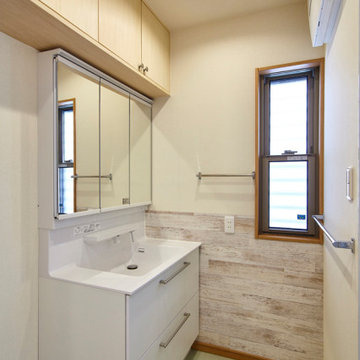
Example of a mid-sized trendy white tile plywood floor, brown floor, wallpaper ceiling and wallpaper powder room design in Tokyo with furniture-like cabinets, white cabinets, white walls, an integrated sink, solid surface countertops, white countertops and a built-in vanity
1







