All Ceiling Designs Bath Ideas
Refine by:
Budget
Sort by:Popular Today
1 - 20 of 31 photos
Item 1 of 3
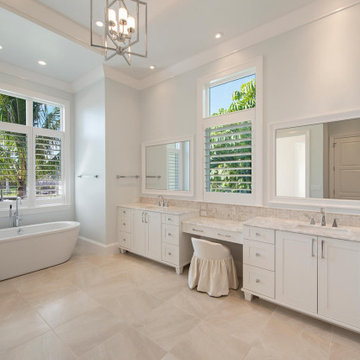
Inspiration for a large modern 3/4 cork floor, beige floor, double-sink and tray ceiling freestanding bathtub remodel in Other with white cabinets, white walls, marble countertops, white countertops and a built-in vanity
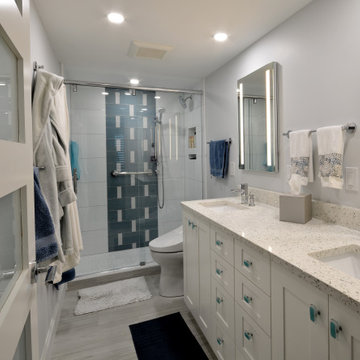
Once again, the beach-themed accents make the enlarged master bath an inviting space, and the frosted glass doors admit natural light for an open feel.

973-857-1561
LM Interior Design
LM Masiello, CKBD, CAPS
lm@lminteriordesignllc.com
https://www.lminteriordesignllc.com/
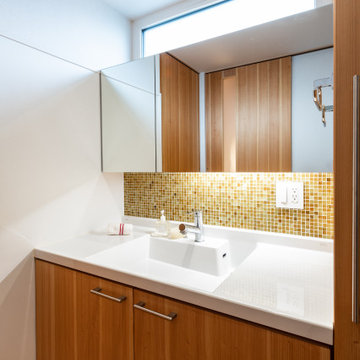
メーカーの洗面台を使い、キャビネット・メディシンボックスは製作。
天井近くのFIX窓からの自然採光で日中は照明いらず。
Powder room - mid-sized brown tile and glass tile cork floor, brown floor, wallpaper ceiling and wallpaper powder room idea in Other with flat-panel cabinets, white cabinets, a one-piece toilet, white walls, an integrated sink, wood countertops, white countertops and a built-in vanity
Powder room - mid-sized brown tile and glass tile cork floor, brown floor, wallpaper ceiling and wallpaper powder room idea in Other with flat-panel cabinets, white cabinets, a one-piece toilet, white walls, an integrated sink, wood countertops, white countertops and a built-in vanity
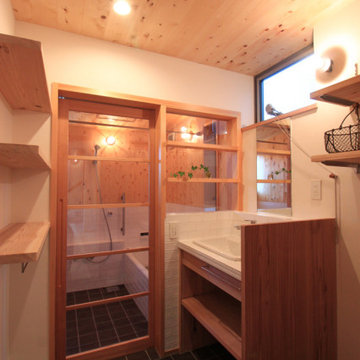
洗面所と浴室の床はほとんどフラットで柔らかく暖かいコルクタイルの床としています。浴室用のコルクタイルです。洗面所の天井は水に強く柑橘系の香りのする槙の木です。浴室とひと続きにして明るい空間としています。
Inspiration for a small white tile and porcelain tile cork floor, black floor and wood ceiling powder room remodel in Yokohama with white cabinets, white walls, a drop-in sink, tile countertops, white countertops and a built-in vanity
Inspiration for a small white tile and porcelain tile cork floor, black floor and wood ceiling powder room remodel in Yokohama with white cabinets, white walls, a drop-in sink, tile countertops, white countertops and a built-in vanity
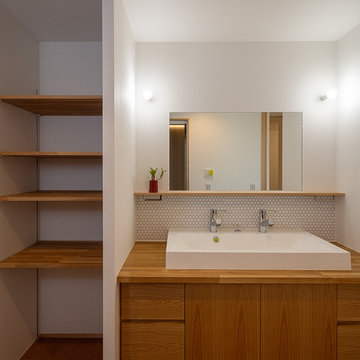
オーナーの生活スタイルに合わせ設計された洗面台。水栓を2箇所に、幅の広いボウルを採用したので、2人同時に使用することができます。正面の水がかり部分には、円形のモザイクタイルを貼りました。脱衣室なので、床はあたたかみのあるコルクタイルで仕上げています。
Inspiration for a mid-sized scandinavian white tile and mosaic tile cork floor, brown floor, wallpaper ceiling and wallpaper powder room remodel in Other with flat-panel cabinets, medium tone wood cabinets, white walls, a vessel sink, wood countertops, brown countertops and a built-in vanity
Inspiration for a mid-sized scandinavian white tile and mosaic tile cork floor, brown floor, wallpaper ceiling and wallpaper powder room remodel in Other with flat-panel cabinets, medium tone wood cabinets, white walls, a vessel sink, wood countertops, brown countertops and a built-in vanity
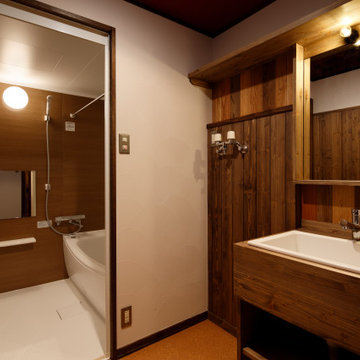
水回りの壁は無垢材張りとした事で質感とメンテナンス性を、ユニットバスは既存の0.75坪から1坪タイプへ拡大した事で快適性を向上させました。
Mid-sized cork floor, brown floor and wallpaper ceiling powder room photo in Sapporo with open cabinets, brown cabinets, white walls, wood countertops, white countertops and a built-in vanity
Mid-sized cork floor, brown floor and wallpaper ceiling powder room photo in Sapporo with open cabinets, brown cabinets, white walls, wood countertops, white countertops and a built-in vanity
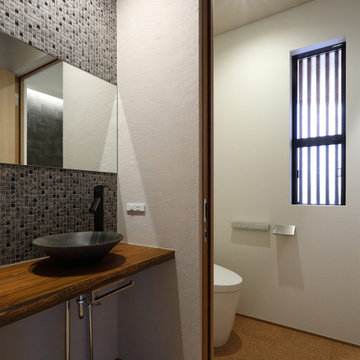
四季の舎 -薪ストーブと自然の庭-|Studio tanpopo-gumi
|撮影|野口 兼史
何気ない日々の日常の中に、四季折々の風景を感じながら家族の時間をゆったりと愉しむ住まい。
Mid-sized zen black and white tile and porcelain tile cork floor, beige floor and wallpaper ceiling powder room photo in Other with open cabinets, beige cabinets, a two-piece toilet, black walls, a vessel sink, wood countertops, brown countertops and a built-in vanity
Mid-sized zen black and white tile and porcelain tile cork floor, beige floor and wallpaper ceiling powder room photo in Other with open cabinets, beige cabinets, a two-piece toilet, black walls, a vessel sink, wood countertops, brown countertops and a built-in vanity
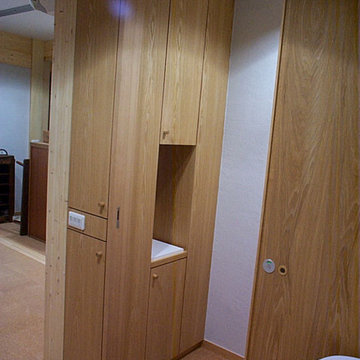
■正面はトイレの収納です。洗面上の収納も兼ねています。収納真ん中にトイレ照明用のスイッチを組み込みました。
Inspiration for a small modern gray tile cork floor, brown floor and wallpaper ceiling powder room remodel in Tokyo with white cabinets, a one-piece toilet, gray walls, a wall-mount sink and onyx countertops
Inspiration for a small modern gray tile cork floor, brown floor and wallpaper ceiling powder room remodel in Tokyo with white cabinets, a one-piece toilet, gray walls, a wall-mount sink and onyx countertops
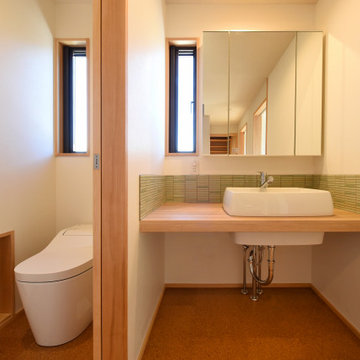
緑のタイルが無垢の木の色と合います。洗面ボウル、水栓等にもこだわっています。
Green tile cork floor, brown floor, wallpaper ceiling and wallpaper powder room photo in Other with white cabinets and a one-piece toilet
Green tile cork floor, brown floor, wallpaper ceiling and wallpaper powder room photo in Other with white cabinets and a one-piece toilet
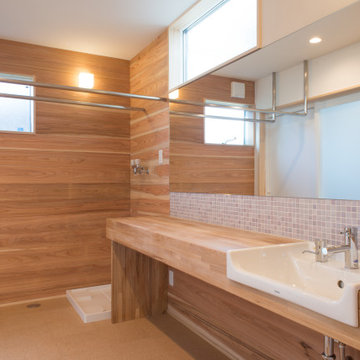
Inspiration for a large modern porcelain tile cork floor, brown floor, wallpaper ceiling and wood wall powder room remodel in Other with brown cabinets, white walls, a vessel sink, wood countertops, brown countertops and a built-in vanity
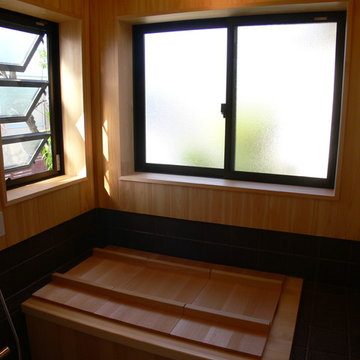
槇の浴槽、檜の壁板 コルクタイルの床で仕上がっています。
Bathroom - brown tile cork floor, brown floor, wood ceiling and wood wall bathroom idea in Nagoya with beige walls
Bathroom - brown tile cork floor, brown floor, wood ceiling and wood wall bathroom idea in Nagoya with beige walls
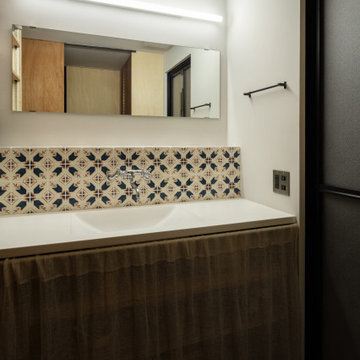
洗面室にもお施主様が調達したタイルをレイアウト。水栓はレトロな2ハンドル。(撮影:笹倉洋平)
Powder room - small multicolored tile and porcelain tile cork floor, brown floor, shiplap ceiling and shiplap wall powder room idea in Osaka with open cabinets, brown cabinets, white walls, an undermount sink, solid surface countertops, white countertops and a built-in vanity
Powder room - small multicolored tile and porcelain tile cork floor, brown floor, shiplap ceiling and shiplap wall powder room idea in Osaka with open cabinets, brown cabinets, white walls, an undermount sink, solid surface countertops, white countertops and a built-in vanity
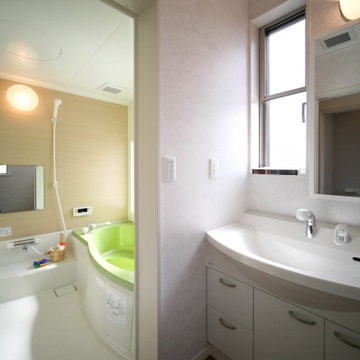
Cork floor, brown floor, single-sink, wallpaper ceiling and wall paneling bathroom photo in Other with white cabinets, an undermount sink, white countertops and a built-in vanity
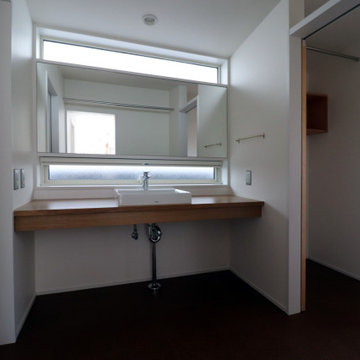
洗面室と脱衣室の様子。鏡の上下に窓を設置し、日中は照明なしでも気持ちよく使用できる。洗面カウンター下部は建て主が既製品の収納等を置く予定。
Small minimalist white tile cork floor, brown floor, wallpaper ceiling and wallpaper powder room photo in Other with open cabinets, dark wood cabinets, a one-piece toilet, white walls, a vessel sink, wood countertops, beige countertops and a built-in vanity
Small minimalist white tile cork floor, brown floor, wallpaper ceiling and wallpaper powder room photo in Other with open cabinets, dark wood cabinets, a one-piece toilet, white walls, a vessel sink, wood countertops, beige countertops and a built-in vanity
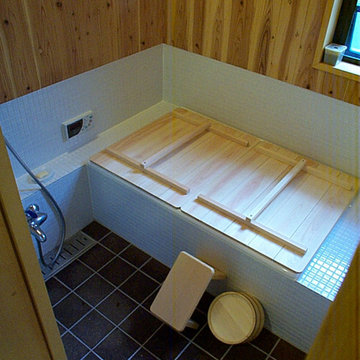
床は浴室用コルクタイルを貼ってあります。冬冷たくない!!転んでもケガしない!!炭化コルクなので心配はないです。腰壁はモザイクタイル。壁と天井は杉板張りリボス塗り仕上です。リボスは舐めても大丈夫な自然素材塗料です。
Inspiration for a mid-sized modern master white tile and mosaic tile cork floor, brown floor, single-sink, wood ceiling and wood wall drop-in bathtub remodel in Tokyo with furniture-like cabinets, white cabinets, a one-piece toilet, white walls, a drop-in sink, solid surface countertops, white countertops and a built-in vanity
Inspiration for a mid-sized modern master white tile and mosaic tile cork floor, brown floor, single-sink, wood ceiling and wood wall drop-in bathtub remodel in Tokyo with furniture-like cabinets, white cabinets, a one-piece toilet, white walls, a drop-in sink, solid surface countertops, white countertops and a built-in vanity
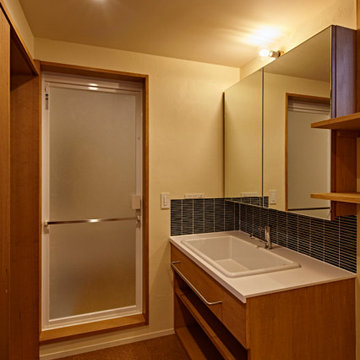
Example of a mid-sized trendy blue tile and ceramic tile cork floor, brown floor, shiplap ceiling and shiplap wall powder room design in Other with open cabinets, white cabinets, white walls, a drop-in sink, solid surface countertops, white countertops and a built-in vanity
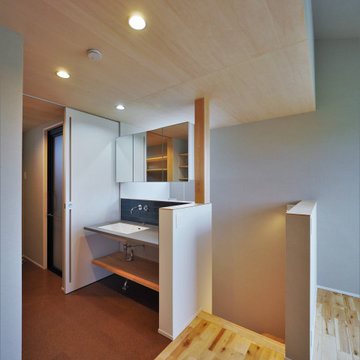
Example of a mid-sized danish blue tile cork floor, shiplap ceiling and wallpaper powder room design in Other with gray cabinets, gray walls, an undermount sink, gray countertops and a built-in vanity
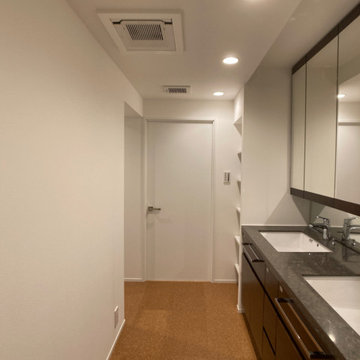
展示品の洗面化粧台を計画に組み込む
Example of a minimalist cork floor, beige floor, wallpaper ceiling and wallpaper powder room design in Tokyo with flat-panel cabinets, black cabinets, white walls, an undermount sink, quartz countertops, black countertops and a freestanding vanity
Example of a minimalist cork floor, beige floor, wallpaper ceiling and wallpaper powder room design in Tokyo with flat-panel cabinets, black cabinets, white walls, an undermount sink, quartz countertops, black countertops and a freestanding vanity
All Ceiling Designs Bath Ideas
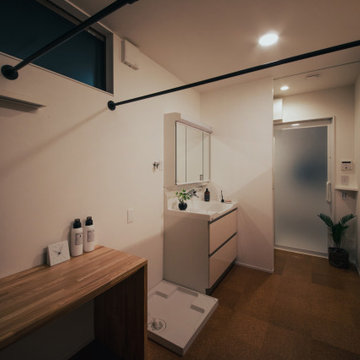
Example of a mid-sized minimalist cork floor, brown floor, wallpaper ceiling and wallpaper powder room design in Other with white walls and solid surface countertops
1







