All Ceiling Designs Bath Ideas
Refine by:
Budget
Sort by:Popular Today
1 - 20 of 115 photos
Item 1 of 3
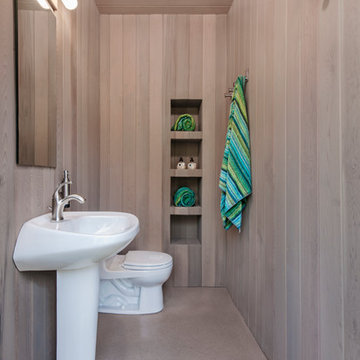
This outdoor living environment with gardens, pool and social areas overlooks the surrounding vineyard, serving as a center for family gatherings and entertaining. The new pool house blends with the existing residence and features changing and bathing rooms, an outdoor kitchen and fire place. Terraced retaining walls contain planter beds for edible gardens. Furniture was selected for climate, comfort and outdoor leisure; adding to the feel of a resort spa.
Photography by Christopher Lagos / Lagos Photography

We love this master bath featuring double hammered mirror sinks, and a custom tile shower ???
.
.
#payneandpayne #homebuilder #homedecor #homedesign #custombuild #masterbathroom
#luxurybathrooms #hammeredmirror #ohiohomebuilders #ohiocustomhomes #dreamhome #nahb #buildersofinsta #showerbench #clevelandbuilders #richfieldohio #AtHomeCLE
.? @paulceroky
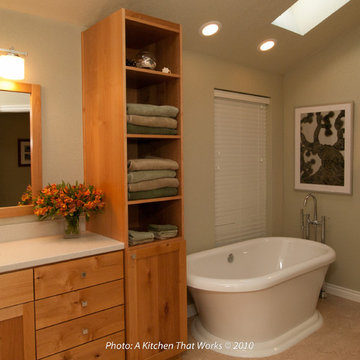
Shaker Style custom FSC alder cabinet doors/drawers on FSC maple plywood boxes, low voc paints and mdf moldings, linoleum flooring. low flow plumbing fixtures and high durability solid surface countertop and shower surround make for a low maintenance and VOC emitting bathroom.
Tub by MTI, floor mounted tub filler by Cheviott, Lav faucet and shower trim by Grohe. Toilet by Toto.
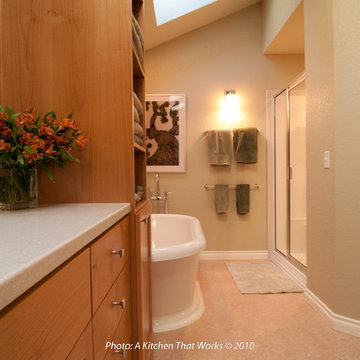
A drop ceiling over the shower was installed to bring the exhaust fan closer to the point of use and reduce damage to the ceiling and walls previously experienced. Wall sconces provide both mood lighting and night lighting. Shaker Style custom FSC alder cabinet doors/drawers on FSC maple plywood boxes, low voc paints and mdf moldings, linoleum flooring. Low flow plumbing fixtures and high durability solid surface countertop and shower surround make for a low maintenance and low emitting bathroom.
Tub by MTI, floor mounted tub filler by Cheviott, Lav faucet and shower trim by Grohe. Toilet by Toto.
A Kitchen That Works LLC
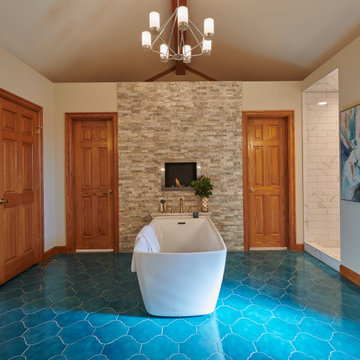
Linoleum floor, blue floor, vaulted ceiling and brick wall freestanding bathtub photo in Other with beige walls, a niche and a floating vanity

Small farmhouse 3/4 linoleum floor, brown floor, single-sink, wood ceiling and shiplap wall bathroom photo in Other with a one-piece toilet, white walls, a wall-mount sink and a floating vanity
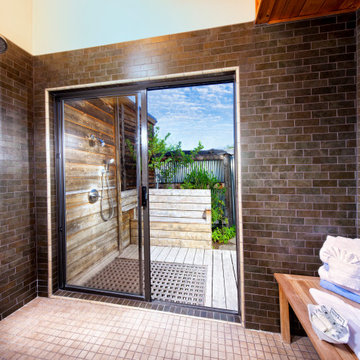
Glamping resort in Santa Barbara California
Inspiration for a mid-sized rustic master linoleum floor and wood ceiling bathroom remodel in Santa Barbara with open cabinets
Inspiration for a mid-sized rustic master linoleum floor and wood ceiling bathroom remodel in Santa Barbara with open cabinets

Here is an photo of the bathroom long after the shower insert, heart shaped tub and aged lighting and hardware became a thing of the past, here we have a large walk in closet, new drop in porcelain sinks, a large walk-in tile shower with a frameless solid glass shower door equipped with self leveling hinges. with the leftover tile we also added a custom backsplash to the existing vanity for that little extra something. To the right is a fully customized barn-style door of my own design-Patented i might add, all tied together with wood patterned linoleum and bordered with original wood grain base moulding.

Example of a small cottage 3/4 linoleum floor, brown floor, single-sink, wood ceiling and shiplap wall bathroom design in Other with a one-piece toilet, white walls, a wall-mount sink and a floating vanity

This photo features a full bathroom with factory select wallboard, countertops, Alabaster Oak cabinets, and a 60'' hotel walk-in shower. Washer and Dryer connections not pictured.
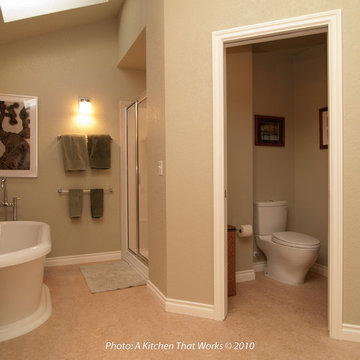
A separate water closet with it's own fan ensures privacy when more than one person is using the bathroom. A skirted dual flush toilet makes water conservation and cleaning a breeze.
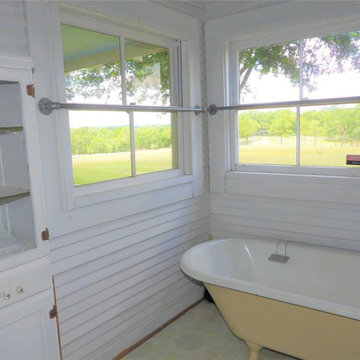
Because the location is in the middle of a 38 acre Texas ranch, curtains are optional. Instead, sturdy bars have been installed to make getting in and out of the antique claw foot bath safe and easy. Large windows and white wood walls give a light and airy look
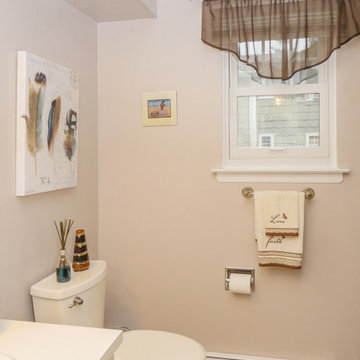
Charming bathroom with new replacement window we installed. This small white window with superb energy efficiency looks stylish in this delightful bathroom. Get started buying new windows for your home from Renewal by Andersen of Long Island, serving Suffolk, Nassau, Queens and Brooklyn.
Replacing your windows is just a phone call away -- Contact Us Today! 844-245-2799
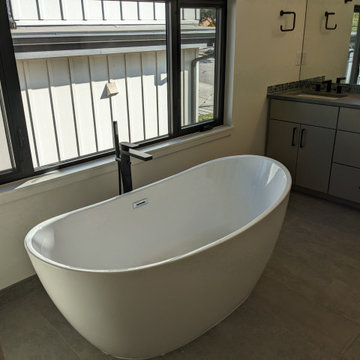
Freestanding tub with freestanding faucet.
Mid-sized minimalist master linoleum floor, gray floor, double-sink and vaulted ceiling bathroom photo in Austin with flat-panel cabinets, gray cabinets, a one-piece toilet, gray walls, an undermount sink, quartz countertops, a hinged shower door, gray countertops and a built-in vanity
Mid-sized minimalist master linoleum floor, gray floor, double-sink and vaulted ceiling bathroom photo in Austin with flat-panel cabinets, gray cabinets, a one-piece toilet, gray walls, an undermount sink, quartz countertops, a hinged shower door, gray countertops and a built-in vanity
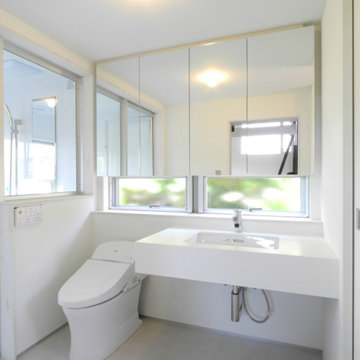
横長窓のある2階浴室前の洗面台。トイレと一体としてホテルのような洗面台に。洗濯機は右手の引き戸の後ろに収めて生活感を出さないように。左手浴室との間もガラス窓を設けて開放感を強調。
Linoleum floor, gray floor, shiplap ceiling and shiplap wall powder room photo in Other with glass-front cabinets, white cabinets, a one-piece toilet, white walls, an undermount sink, solid surface countertops, white countertops and a floating vanity
Linoleum floor, gray floor, shiplap ceiling and shiplap wall powder room photo in Other with glass-front cabinets, white cabinets, a one-piece toilet, white walls, an undermount sink, solid surface countertops, white countertops and a floating vanity
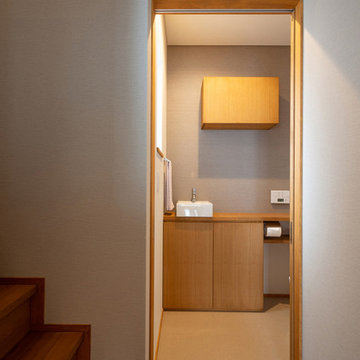
高師本郷の家 1階トイレです。
Mid-sized minimalist wallpaper ceiling, wallpaper, linoleum floor and gray floor powder room photo in Other with white walls, furniture-like cabinets, white cabinets, a two-piece toilet, a vessel sink, wood countertops and a built-in vanity
Mid-sized minimalist wallpaper ceiling, wallpaper, linoleum floor and gray floor powder room photo in Other with white walls, furniture-like cabinets, white cabinets, a two-piece toilet, a vessel sink, wood countertops and a built-in vanity
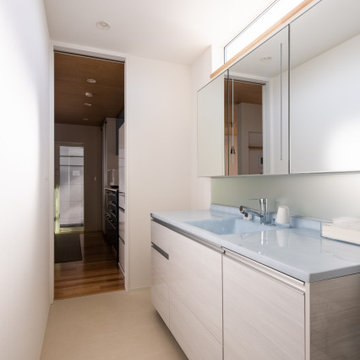
Inspiration for a modern glass sheet linoleum floor, beige floor, wallpaper ceiling and wallpaper powder room remodel in Tokyo Suburbs with beaded inset cabinets, blue cabinets, white walls, an integrated sink, glass countertops, blue countertops and a built-in vanity
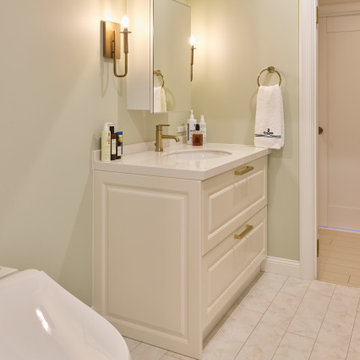
Example of a small transitional linoleum floor, white floor, wallpaper ceiling and wallpaper powder room design in Osaka with furniture-like cabinets, white cabinets, green walls, an undermount sink, solid surface countertops, white countertops and a built-in vanity

Domaine viticole photographié dans le cadre d'une vente immobilière.
Inspiration for a mid-sized farmhouse 3/4 white tile and porcelain tile linoleum floor, beige floor, single-sink and shiplap ceiling bathroom remodel in Bordeaux with beaded inset cabinets, green cabinets, green walls, a drop-in sink, wood countertops, green countertops and a built-in vanity
Inspiration for a mid-sized farmhouse 3/4 white tile and porcelain tile linoleum floor, beige floor, single-sink and shiplap ceiling bathroom remodel in Bordeaux with beaded inset cabinets, green cabinets, green walls, a drop-in sink, wood countertops, green countertops and a built-in vanity
All Ceiling Designs Bath Ideas
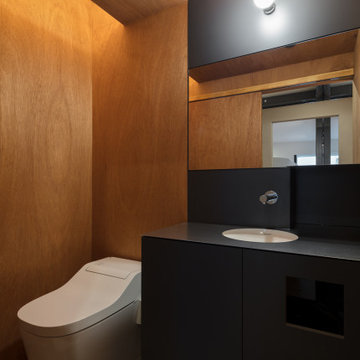
Inspiration for a mid-sized modern linoleum floor, gray floor, wood ceiling and wood wall powder room remodel in Fukuoka with beaded inset cabinets, black cabinets, an undermount sink, stainless steel countertops, black countertops and a built-in vanity
1







