Bath Ideas
Refine by:
Budget
Sort by:Popular Today
1 - 20 of 1,127 photos
Item 1 of 3

Inspiration for a large transitional 3/4 white tile and porcelain tile limestone floor, gray floor, double-sink and vaulted ceiling bathroom remodel in San Francisco with recessed-panel cabinets, light wood cabinets, a bidet, white walls, an undermount sink, marble countertops, a hinged shower door, white countertops and a built-in vanity
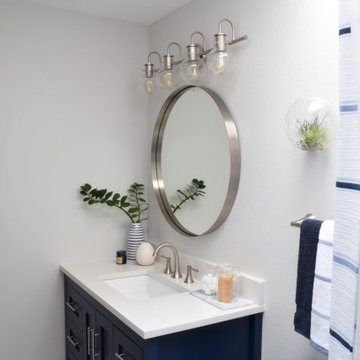
Updated White Bathroom with Blue Vanity
Inspiration for a mid-sized contemporary white tile and subway tile limestone floor, gray floor and single-sink bathroom remodel in Seattle with shaker cabinets, blue cabinets, a two-piece toilet, white walls, an undermount sink, solid surface countertops, white countertops and a freestanding vanity
Inspiration for a mid-sized contemporary white tile and subway tile limestone floor, gray floor and single-sink bathroom remodel in Seattle with shaker cabinets, blue cabinets, a two-piece toilet, white walls, an undermount sink, solid surface countertops, white countertops and a freestanding vanity

A tile and glass shower features a shower head rail system that is flanked by windows on both sides. The glass door swings out and in. The wall visible from the door when you walk in is a one inch glass mosaic tile that pulls all the colors from the room together. Brass plumbing fixtures and brass hardware add warmth. Limestone tile floors add texture. Pendants were used on each side of the vanity and reflect in the framed mirror.
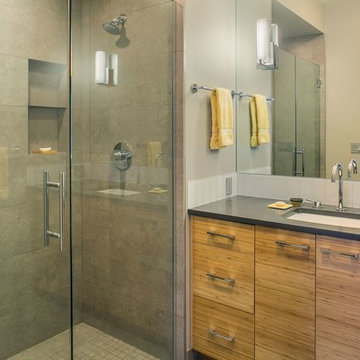
Faux bamboo finished flat paneled DeWils Taurus cabinets pop in this gray monochromatic modern guest bathroom. Atlas Homewares 8" chrome pulls accentuate the horizontal theme carried throughout. Cabinets are topped with Pental quartz counters in "Coastal Gray," undercounter Kohler Arhcer sink and Grohe Concetto faucet. Backsplash is a 3x6" white glass subway tile that we had sandblasted to create the frosted finish. Flooring and shower walls are 12x24" Limestone tiles in "Gris," with matching colored 2x2" shower pan. Grohe Eurodisc Cosmopolitan chrome fixtures match the coordinate with the chrome bathroom accessories and shower glass door handle. Matching chrome Vogue vanities are mounted on either side of the full bathroom mirror. Photography by Marie-Dominique Verdier.
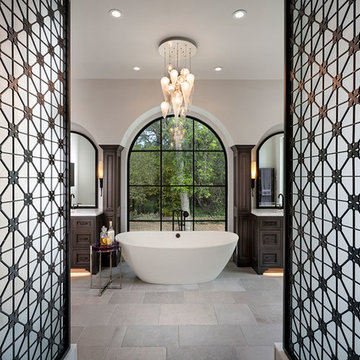
Example of a large tuscan master white tile limestone floor and gray floor freestanding bathtub design in Other with furniture-like cabinets, dark wood cabinets, white walls, an undermount sink, marble countertops and white countertops
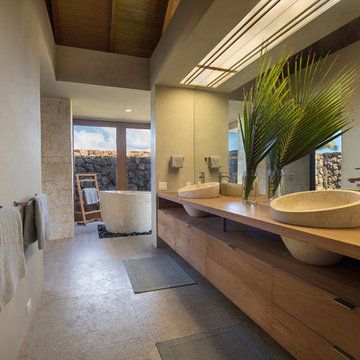
Architectural & Interior Design by Design Concepts Hawaii
Photographer, Damon Moss
Island style master limestone floor and gray floor freestanding bathtub photo in Hawaii with medium tone wood cabinets, a vessel sink, wood countertops, flat-panel cabinets and beige walls
Island style master limestone floor and gray floor freestanding bathtub photo in Hawaii with medium tone wood cabinets, a vessel sink, wood countertops, flat-panel cabinets and beige walls
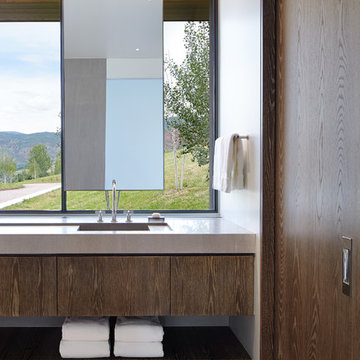
Steve Hall Hedrich Blessing
Minimalist white tile limestone floor and gray floor bathroom photo in Denver with flat-panel cabinets, medium tone wood cabinets, white walls, an integrated sink and limestone countertops
Minimalist white tile limestone floor and gray floor bathroom photo in Denver with flat-panel cabinets, medium tone wood cabinets, white walls, an integrated sink and limestone countertops
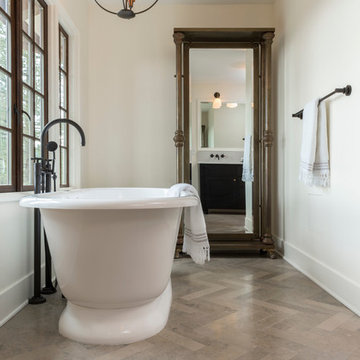
Bathroom - large mediterranean master limestone floor and gray floor bathroom idea in Portland with a one-piece toilet, white walls, an undermount sink, quartz countertops, a hinged shower door, recessed-panel cabinets and dark wood cabinets

Fun guest bathroom with custom designed tile from Fireclay, concrete sink and cypress wood floating vanity
Example of a small danish 3/4 beige tile and ceramic tile limestone floor and gray floor bathroom design in Other with flat-panel cabinets, light wood cabinets, a one-piece toilet, beige walls, an integrated sink, concrete countertops and gray countertops
Example of a small danish 3/4 beige tile and ceramic tile limestone floor and gray floor bathroom design in Other with flat-panel cabinets, light wood cabinets, a one-piece toilet, beige walls, an integrated sink, concrete countertops and gray countertops
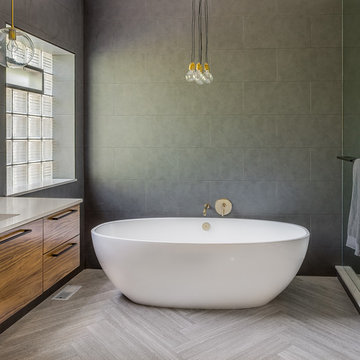
Teri Fotheringham
Bathroom - large contemporary master gray tile and porcelain tile limestone floor and gray floor bathroom idea in Denver with flat-panel cabinets, medium tone wood cabinets, a one-piece toilet, gray walls, an undermount sink, quartz countertops and a hinged shower door
Bathroom - large contemporary master gray tile and porcelain tile limestone floor and gray floor bathroom idea in Denver with flat-panel cabinets, medium tone wood cabinets, a one-piece toilet, gray walls, an undermount sink, quartz countertops and a hinged shower door
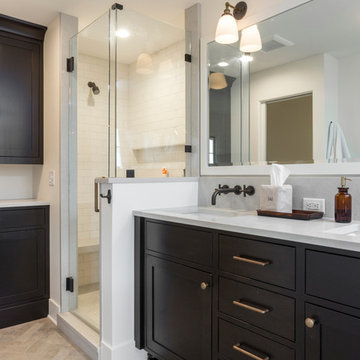
Inspiration for a large mediterranean master limestone floor and gray floor bathroom remodel in Portland with recessed-panel cabinets, a one-piece toilet, white walls, an undermount sink, quartz countertops, a hinged shower door and dark wood cabinets
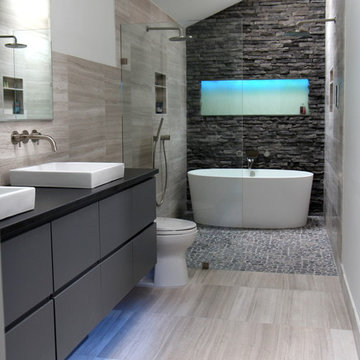
Custom vanity with doors and drawers, gray vanity, black granite counter top, vessel sinks
Bathroom - mid-sized contemporary master gray tile and limestone tile limestone floor and gray floor bathroom idea in Atlanta with flat-panel cabinets, gray cabinets, a one-piece toilet, gray walls, a vessel sink and granite countertops
Bathroom - mid-sized contemporary master gray tile and limestone tile limestone floor and gray floor bathroom idea in Atlanta with flat-panel cabinets, gray cabinets, a one-piece toilet, gray walls, a vessel sink and granite countertops
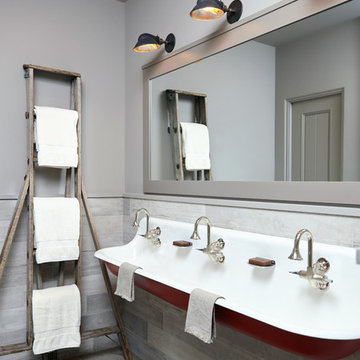
Mid-sized trendy kids' gray tile and stone tile limestone floor and gray floor bathroom photo in Nashville with gray walls and a trough sink

Inspiration for a large mediterranean master limestone floor and gray floor freestanding bathtub remodel in Other with dark wood cabinets, white walls, an undermount sink, marble countertops, white countertops and recessed-panel cabinets
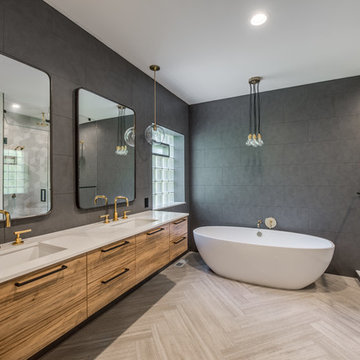
Teri Fotheringham
Example of a large trendy master gray tile and porcelain tile limestone floor and gray floor bathroom design in Denver with flat-panel cabinets, medium tone wood cabinets, a one-piece toilet, gray walls, an undermount sink, quartz countertops and a hinged shower door
Example of a large trendy master gray tile and porcelain tile limestone floor and gray floor bathroom design in Denver with flat-panel cabinets, medium tone wood cabinets, a one-piece toilet, gray walls, an undermount sink, quartz countertops and a hinged shower door
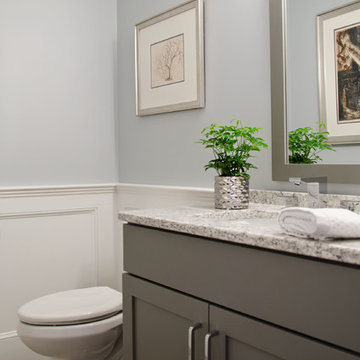
The powder room was transformed and appointed with impeccable details. Panel molding around the perimeter of the room combined with hand pressed 2x2 metal accent pieces highlighting the tile floor bring added character and dimension to this quaint little space.
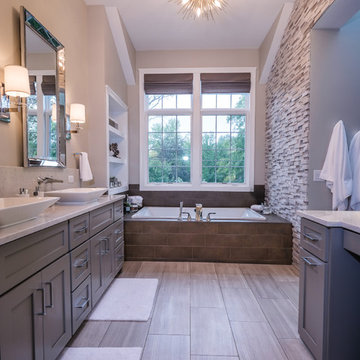
Wally Kilburg
Example of a mid-sized transitional master gray tile and stone tile limestone floor and gray floor bathroom design in Chicago with recessed-panel cabinets, gray cabinets, a vessel sink, quartzite countertops, a hinged shower door and beige walls
Example of a mid-sized transitional master gray tile and stone tile limestone floor and gray floor bathroom design in Chicago with recessed-panel cabinets, gray cabinets, a vessel sink, quartzite countertops, a hinged shower door and beige walls
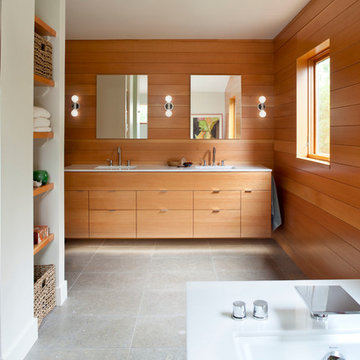
Bathroom - large modern master limestone floor and gray floor bathroom idea in Denver with an undermount sink, flat-panel cabinets, medium tone wood cabinets, marble countertops, brown walls and a hinged shower door
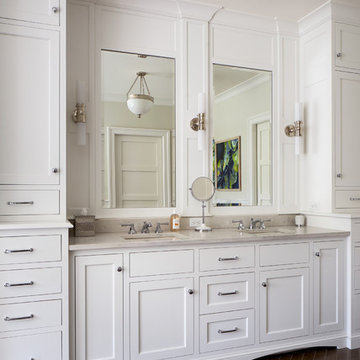
Important: Houzz content often includes “related photos” and “sponsored products.” Products tagged or listed by Houzz are not Gahagan-Eddy product, nor have they been approved by Gahagan-Eddy or any related professionals.
Please direct any questions about our work to socialmedia@gahagan-eddy.com.
Thank you.
Bath Ideas
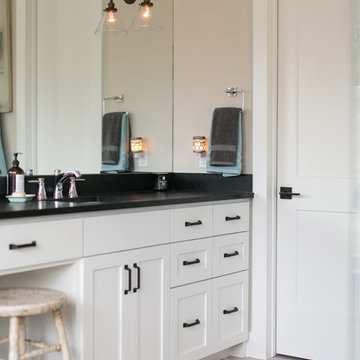
Example of a large farmhouse master gray tile and limestone tile limestone floor and gray floor bathroom design in Austin with shaker cabinets, white cabinets, a one-piece toilet, beige walls, an undermount sink and granite countertops
1







