Bath Ideas
Refine by:
Budget
Sort by:Popular Today
1 - 20 of 39 photos
Item 1 of 3

double sink in Master Bath
Inspiration for a large industrial master gray tile and porcelain tile concrete floor, gray floor, double-sink, exposed beam and brick wall bathroom remodel in Kansas City with flat-panel cabinets, gray cabinets, gray walls, a vessel sink, granite countertops, black countertops and a built-in vanity
Inspiration for a large industrial master gray tile and porcelain tile concrete floor, gray floor, double-sink, exposed beam and brick wall bathroom remodel in Kansas City with flat-panel cabinets, gray cabinets, gray walls, a vessel sink, granite countertops, black countertops and a built-in vanity
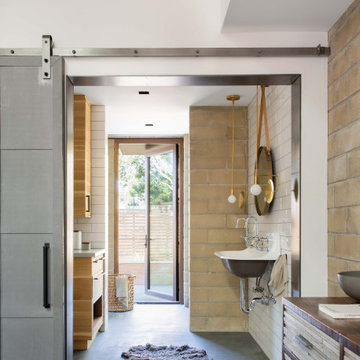
The Sonoma Farmhaus project was designed for a cycling enthusiast with a globally demanding professional career, who wanted to create a place that could serve as both a retreat of solitude and a hub for gathering with friends and family. Located within the town of Graton, California, the site was chosen not only to be close to a small town and its community, but also to be within cycling distance to the picturesque, coastal Sonoma County landscape.
Taking the traditional forms of farmhouse, and their notions of sustenance and community, as inspiration, the project comprises an assemblage of two forms - a Main House and a Guest House with Bike Barn - joined in the middle by a central outdoor gathering space anchored by a fireplace. The vision was to create something consciously restrained and one with the ground on which it stands. Simplicity, clear detailing, and an innate understanding of how things go together were all central themes behind the design. Solid walls of rammed earth blocks, fabricated from soils excavated from the site, bookend each of the structures.
According to the owner, the use of simple, yet rich materials and textures...“provides a humanness I’ve not known or felt in any living venue I’ve stayed, Farmhaus is an icon of sustenance for me".

double rain shower in Master bath
Large urban master gray tile and cement tile concrete floor, gray floor, single-sink, exposed beam and brick wall bathroom photo in Kansas City with open cabinets, dark wood cabinets, gray walls, a vessel sink, wood countertops, brown countertops and a floating vanity
Large urban master gray tile and cement tile concrete floor, gray floor, single-sink, exposed beam and brick wall bathroom photo in Kansas City with open cabinets, dark wood cabinets, gray walls, a vessel sink, wood countertops, brown countertops and a floating vanity

Brick bathroom wall and bold colors make this half bath interesting.
Example of a small urban 3/4 green tile concrete floor, gray floor, single-sink and brick wall toilet room design in Salt Lake City with white cabinets, a wall-mount toilet, green walls, a pedestal sink and a freestanding vanity
Example of a small urban 3/4 green tile concrete floor, gray floor, single-sink and brick wall toilet room design in Salt Lake City with white cabinets, a wall-mount toilet, green walls, a pedestal sink and a freestanding vanity

Детский санузел - смелый позитивный интерьер, который выделяется на фоне других помещений яркими цветами.
Одну из стен ванной мы обшили авторским восьмибитным принтом от немецкой арт-студии E-boy.
В композиции с умывальником мы сделали шкафчик для хранения с фасадом из ярко-желтого стекла.
На одной из стен мы сохранили фрагмент оригинальной кирпичной кладки, рельеф которой засвечен тёплой подсветкой.
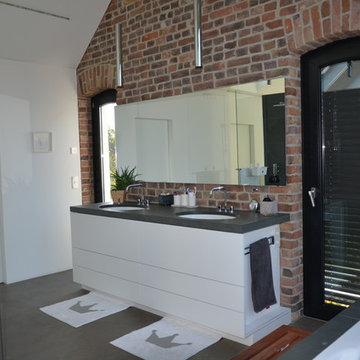
Der Badbereich hinter dem Schlafzimmer ist großzügig und offen gestaltet und kombiniert historische Elemente des alten Gebäudes mit modernen Materialien.
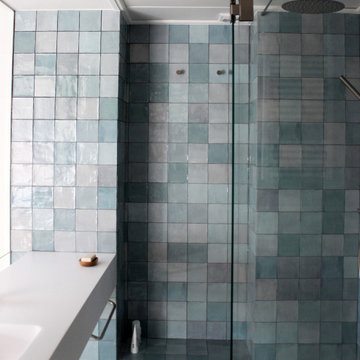
Baño en la habitación de invitados, ventana para entrada de luz natural.
Inspiration for a mid-sized scandinavian master blue tile concrete floor, white floor, single-sink and brick wall bathroom remodel in Barcelona with open cabinets, white cabinets, a wall-mount toilet, white walls, a trough sink, quartz countertops, a hinged shower door, white countertops and a floating vanity
Inspiration for a mid-sized scandinavian master blue tile concrete floor, white floor, single-sink and brick wall bathroom remodel in Barcelona with open cabinets, white cabinets, a wall-mount toilet, white walls, a trough sink, quartz countertops, a hinged shower door, white countertops and a floating vanity
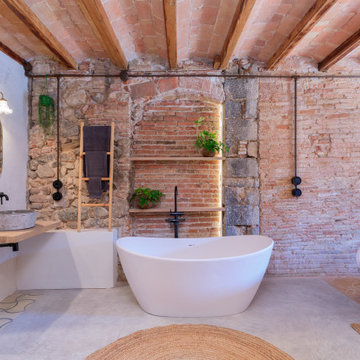
Transitional gray tile concrete floor, gray floor, double-sink, exposed beam and brick wall bathroom photo in Other with gray cabinets, a wall-mount toilet, gray walls, a vessel sink, wood countertops and a built-in vanity

Fugenlose Bäder und Duschen ohne Fliesen
Inspiration for a mid-sized modern 3/4 gray tile and stone slab concrete floor, gray floor, single-sink, wood ceiling and brick wall bathroom remodel in Cologne with flat-panel cabinets, gray cabinets, a two-piece toilet, white walls, a drop-in sink, glass countertops, a hinged shower door, white countertops and a built-in vanity
Inspiration for a mid-sized modern 3/4 gray tile and stone slab concrete floor, gray floor, single-sink, wood ceiling and brick wall bathroom remodel in Cologne with flat-panel cabinets, gray cabinets, a two-piece toilet, white walls, a drop-in sink, glass countertops, a hinged shower door, white countertops and a built-in vanity
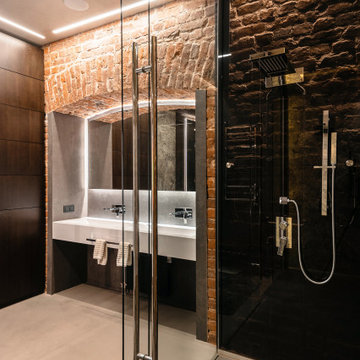
Ванная отделена от мастер-спальни стеклянной перегородкой. Здесь располагается просторная душевая на две лейки, большая двойная раковина, подвесной унитаз и вместительный шкаф для хранения гигиенических средств и полотенец. Одна из душевых леек закреплена на тонированном стекле, за которым виден рельефный подсвеченный кирпич, вторая - на полированной мраморной панели с подсветкой. Исторический кирпич так же сохранили в арке над умывальником и за стеклом на акцентной стене в душевой.
Потолок и пол отделаны микроцементом и прекрасно гармонируют с монохромной цветовой гаммой помещения.

EXPOSED WATER PIPES EXTERNALLY MOUNTED. BUILT IN BATH. HIDDEN TOILET
Example of a mid-sized urban master black and white tile and ceramic tile concrete floor, gray floor, single-sink, exposed beam and brick wall bathroom design in Other with furniture-like cabinets, white cabinets, a wall-mount toilet, white walls, a drop-in sink, a hinged shower door, white countertops and a built-in vanity
Example of a mid-sized urban master black and white tile and ceramic tile concrete floor, gray floor, single-sink, exposed beam and brick wall bathroom design in Other with furniture-like cabinets, white cabinets, a wall-mount toilet, white walls, a drop-in sink, a hinged shower door, white countertops and a built-in vanity
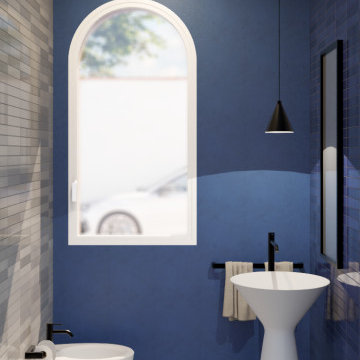
Bagno degli ospiti con lavabo freestanding in solidsurface, sanitari sospesi colore bianco opaco. Pareti con rivestimenti in ceramiche a listelli lucide in nuance grigie e blu. Pavimenti e parete finestre in resina cementizia.

раковина была изготовлена на заказ под размеры чугунных ножек от швейной машинки любимой бабушки Любы. эта машинка имела несколько жизней, работала на семью, шила одежду, была стойкой под телефон с вертушкой, была письменным столиком для младшей школьницы, и теперь поддерживает раковину. чугунные ноги были очищены и выкрашены краской из баллончика. на стенах покрытие из микроцемента. одна стена выложена из стеклоблоков которые пропускают в помещение дневной свет.
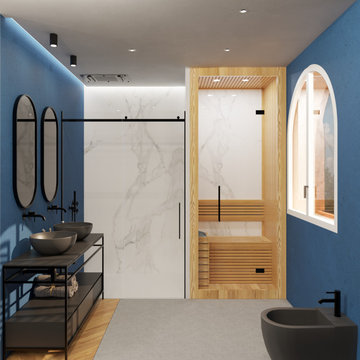
Bagno padronale con mobile lavabo a consolle freestanding in metallo, top e cestone in legno laccato nero, Sanitari sospesi colore grigio antracite. Pareti con rivestimenti in gres effetto marmo calacatta e resina cementizia in colore blu. Angolo doccia con piatto filo pavimento e box in vetro scorrevole. Sauna finlandese 2 posti. Pavimenti misto in parquet a spiana francese e resina cementizia grigia.
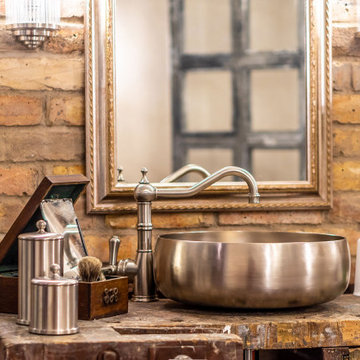
Inspiriert vom Charme alter Fabriken setzt der Industrial Style auf die Kombination von Holz mit Beton, Stahl, Metall und Eisen. Alte Schätze von den Großeltern oder Vintage-Möbel, die einen Used-Look oder einen zeitlosen Fabrik-Charakter aufweisen, eignen sich für den Industrial Style ebenso perfekt.
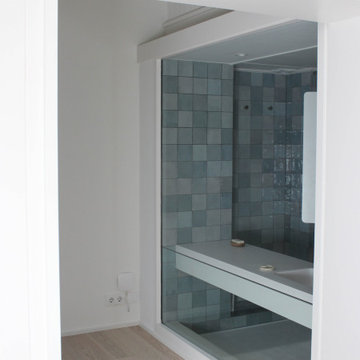
Baño en la habitación de invitados, ventana para entrada de luz natural.
Bathroom - mid-sized scandinavian master blue tile concrete floor, white floor, single-sink and brick wall bathroom idea in Barcelona with open cabinets, white cabinets, a wall-mount toilet, white walls, a trough sink, quartz countertops, a hinged shower door, white countertops and a floating vanity
Bathroom - mid-sized scandinavian master blue tile concrete floor, white floor, single-sink and brick wall bathroom idea in Barcelona with open cabinets, white cabinets, a wall-mount toilet, white walls, a trough sink, quartz countertops, a hinged shower door, white countertops and a floating vanity
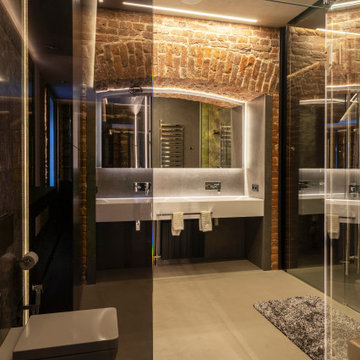
Ванная отделена от мастер-спальни стеклянной перегородкой. Здесь располагается просторная душевая на две лейки, большая двойная раковина, подвесной унитаз и вместительный шкаф для хранения гигиенических средств и полотенец. Одна из душевых леек закреплена на тонированном стекле, за которым виден рельефный подсвеченный кирпич, вторая - на полированной мраморной панели с подсветкой. Исторический кирпич так же сохранили в арке над умывальником и за стеклом на акцентной стене в душевой.
Потолок и пол отделаны микроцементом и прекрасно гармонируют с монохромной цветовой гаммой помещения.
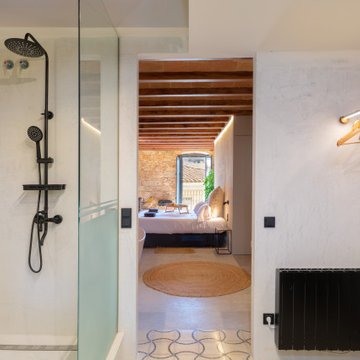
Bathroom - transitional gray tile concrete floor, gray floor, double-sink, exposed beam and brick wall bathroom idea in Other with gray cabinets, a wall-mount toilet, gray walls, a vessel sink, wood countertops and a built-in vanity
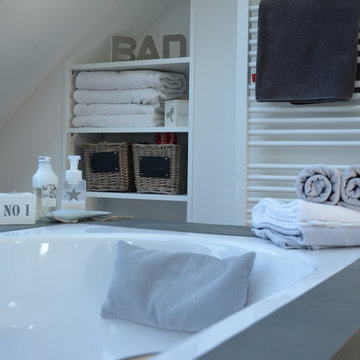
Das in eine Nische eingelassene Regal bietet ausreichend Stauraum für Handtücher und ähnliches.
Inspiration for a mid-sized contemporary concrete floor, gray floor, double-sink and brick wall bathroom remodel in Dusseldorf with white cabinets, white walls, an integrated sink, granite countertops and gray countertops
Inspiration for a mid-sized contemporary concrete floor, gray floor, double-sink and brick wall bathroom remodel in Dusseldorf with white cabinets, white walls, an integrated sink, granite countertops and gray countertops
Bath Ideas
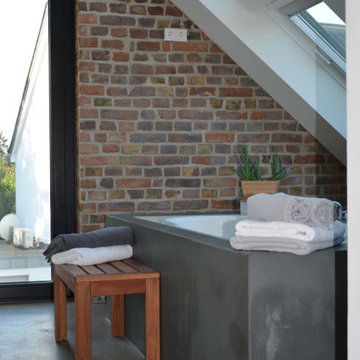
Der Badbereich hinter dem Schlafzimmer ist großzügig und offen gestaltet und kombiniert historische Elemente des alten Gebäudes mit modernen Materialien. Über der Badewanne eröffnen große Dachfenster beim Baden einen Blick in den Himmel.
1







