Bath Ideas
Refine by:
Budget
Sort by:Popular Today
1 - 20 of 64 photos
Item 1 of 3

Compact bathroom with freestanding tub and frameless shower.
Example of a small minimalist master concrete floor, gray floor and wood wall bathroom design in Denver with gray walls and a hinged shower door
Example of a small minimalist master concrete floor, gray floor and wood wall bathroom design in Denver with gray walls and a hinged shower door
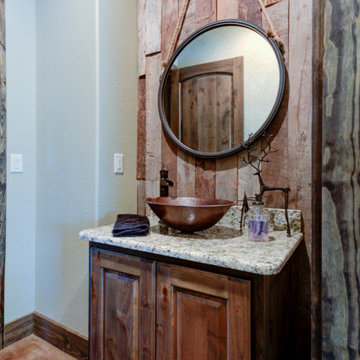
Inspiration for a mid-sized rustic 3/4 multicolored tile and porcelain tile concrete floor, black floor, single-sink, vaulted ceiling and wood wall bathroom remodel in Austin with raised-panel cabinets, dark wood cabinets, a two-piece toilet, beige walls, a vessel sink, granite countertops, a hinged shower door, black countertops and a built-in vanity

The goal was to open up this bathroom, update it, bring it to life! 123 Remodeling went for modern, but zen; rough, yet warm. We mixed ideas of modern finishes like the concrete floor with the warm wood tone and textures on the wall that emulates bamboo to balance each other. The matte black finishes were appropriate final touches to capture the urban location of this master bathroom located in Chicago’s West Loop.
https://123remodeling.com - Chicago Kitchen & Bath Remodeler
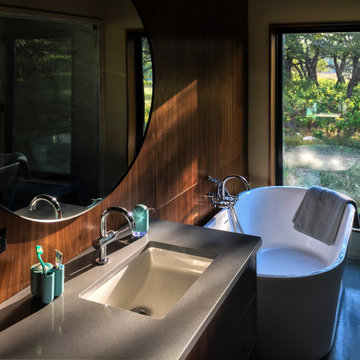
The bathroom has a great view to the outdoors.
Freestanding bathtub - modern master concrete floor, gray floor, single-sink and wood wall freestanding bathtub idea in Austin with flat-panel cabinets, medium tone wood cabinets, beige walls, an undermount sink, quartz countertops, gray countertops and a built-in vanity
Freestanding bathtub - modern master concrete floor, gray floor, single-sink and wood wall freestanding bathtub idea in Austin with flat-panel cabinets, medium tone wood cabinets, beige walls, an undermount sink, quartz countertops, gray countertops and a built-in vanity
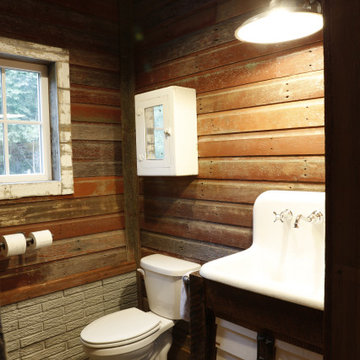
this vanity was created from reclaimed barn wood and an old farm sink.
Inspiration for a mid-sized rustic concrete floor, gray floor, single-sink, wood ceiling and wood wall toilet room remodel in Other with open cabinets, distressed cabinets, a two-piece toilet and a drop-in sink
Inspiration for a mid-sized rustic concrete floor, gray floor, single-sink, wood ceiling and wood wall toilet room remodel in Other with open cabinets, distressed cabinets, a two-piece toilet and a drop-in sink
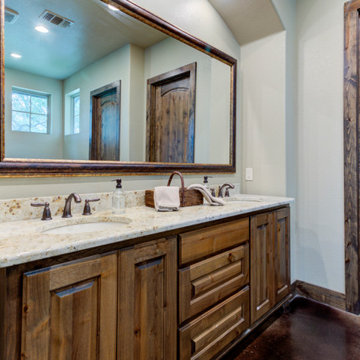
Mid-sized mountain style master multicolored tile and porcelain tile concrete floor, black floor, double-sink, wood ceiling and wood wall bathroom photo in Austin with raised-panel cabinets, dark wood cabinets, a two-piece toilet, beige walls, an undermount sink, granite countertops, a hinged shower door, beige countertops and a built-in vanity
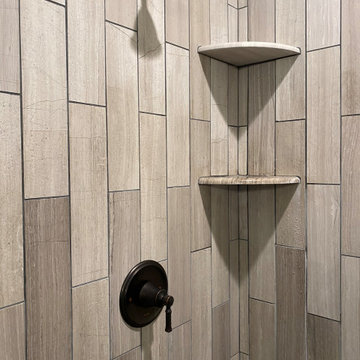
Double shower - cottage gray tile and limestone tile concrete floor and wood wall double shower idea in Other with a hinged shower door

This statement powder room is the only windowless room in the Riverbend residence. The room reads as a tunnel: arched full-length mirrors indefinitely reflect the brass railroad tracks set in the floor, creating a dramatic trompe l’oeil tunnel effect.
Residential architecture and interior design by CLB in Jackson, Wyoming – Bozeman, Montana.

this vanity was created from reclaimed barn wood and an old farm sink.
Example of a mid-sized mountain style gray floor, single-sink, wood ceiling, wood wall and concrete floor bathroom design in Other with louvered cabinets, brown cabinets, a two-piece toilet, a drop-in sink and a freestanding vanity
Example of a mid-sized mountain style gray floor, single-sink, wood ceiling, wood wall and concrete floor bathroom design in Other with louvered cabinets, brown cabinets, a two-piece toilet, a drop-in sink and a freestanding vanity

Primary bathroom with shower and tub in wet room
Large beach style master black tile and ceramic tile concrete floor, gray floor, double-sink, wood ceiling and wood wall bathroom photo in New York with flat-panel cabinets, light wood cabinets, black walls, an undermount sink, concrete countertops, gray countertops, a niche and a floating vanity
Large beach style master black tile and ceramic tile concrete floor, gray floor, double-sink, wood ceiling and wood wall bathroom photo in New York with flat-panel cabinets, light wood cabinets, black walls, an undermount sink, concrete countertops, gray countertops, a niche and a floating vanity
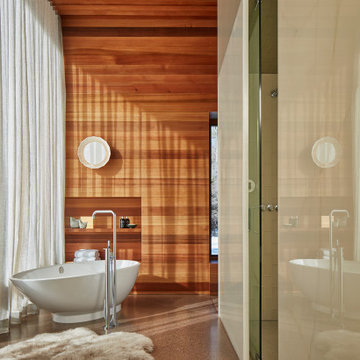
A simplified palette of cedar walls and ceilings convey warmth throughout throughout the Riverbend residence.
Residential architecture and interior design by CLB in Jackson, Wyoming – Bozeman, Montana.

The goal was to open up this bathroom, update it, bring it to life! 123 Remodeling went for modern, but zen; rough, yet warm. We mixed ideas of modern finishes like the concrete floor with the warm wood tone and textures on the wall that emulates bamboo to balance each other. The matte black finishes were appropriate final touches to capture the urban location of this master bathroom located in Chicago’s West Loop.
https://123remodeling.com - Chicago Kitchen & Bath Remodeler
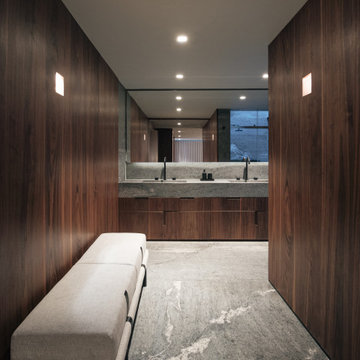
Example of a large trendy master concrete floor, gray floor, double-sink and wood wall sliding shower door design in Houston with gray cabinets, a two-piece toilet, an integrated sink, granite countertops, gray countertops and a built-in vanity
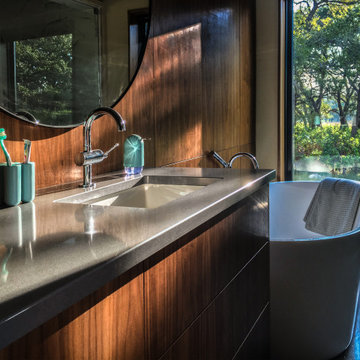
The bathroom has a great view to the outdoors.
Example of a minimalist master concrete floor, gray floor, single-sink and wood wall freestanding bathtub design in Austin with flat-panel cabinets, medium tone wood cabinets, beige walls, an undermount sink, quartz countertops, gray countertops and a built-in vanity
Example of a minimalist master concrete floor, gray floor, single-sink and wood wall freestanding bathtub design in Austin with flat-panel cabinets, medium tone wood cabinets, beige walls, an undermount sink, quartz countertops, gray countertops and a built-in vanity
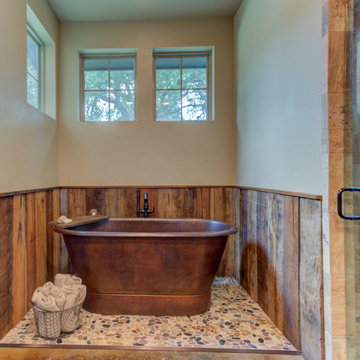
Mid-sized mountain style master multicolored tile and porcelain tile concrete floor, black floor, double-sink, wood ceiling and wood wall bathroom photo in Austin with raised-panel cabinets, dark wood cabinets, a two-piece toilet, beige walls, an undermount sink, granite countertops, a hinged shower door, beige countertops and a built-in vanity
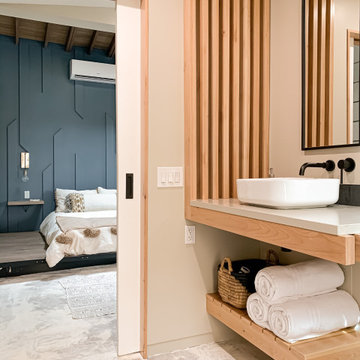
Custom bathroom vanity design featuring a floating aesthetic with wood slats, concrete counter, vessel sink and matching floating wood shelf below.
Example of a mid-sized minimalist master black tile and slate tile single-sink, concrete floor, white floor, vaulted ceiling and wood wall bathroom design in Los Angeles with open cabinets, light wood cabinets, a vessel sink, concrete countertops, gray countertops, a floating vanity and beige walls
Example of a mid-sized minimalist master black tile and slate tile single-sink, concrete floor, white floor, vaulted ceiling and wood wall bathroom design in Los Angeles with open cabinets, light wood cabinets, a vessel sink, concrete countertops, gray countertops, a floating vanity and beige walls
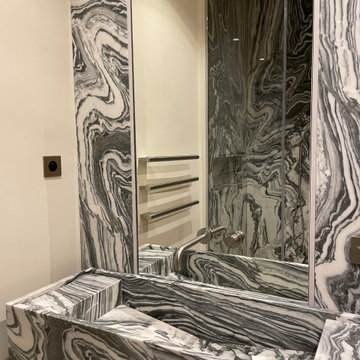
Salle de bain en marbre / chêne / béton ciré. La cabine de douche est faite en marbre sur toute la hauteur, le veinage du marbre se suit sur tous les côtés.
Pose d'un WC japonais avec rangements sur mesure.
Meuble vasque en marbre avec rangements en bois.
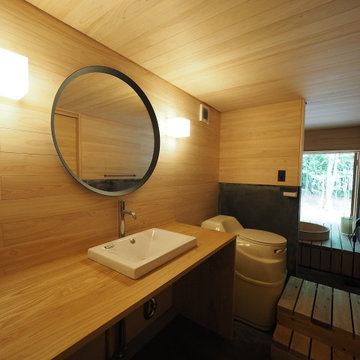
壁と天井はヒノキ材、床は黒モルタル仕上げ。
Inspiration for a small zen concrete floor, gray floor, wood ceiling and wood wall powder room remodel in Other with open cabinets, brown cabinets, brown walls, a drop-in sink, wood countertops, brown countertops and a built-in vanity
Inspiration for a small zen concrete floor, gray floor, wood ceiling and wood wall powder room remodel in Other with open cabinets, brown cabinets, brown walls, a drop-in sink, wood countertops, brown countertops and a built-in vanity
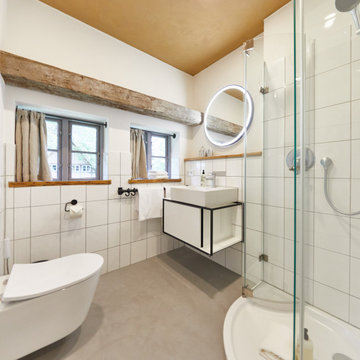
Small farmhouse 3/4 white tile and ceramic tile concrete floor, gray floor, single-sink and wood wall bathroom photo in Hanover with flat-panel cabinets, white cabinets, a two-piece toilet, white walls, a vessel sink, white countertops and a floating vanity
Bath Ideas
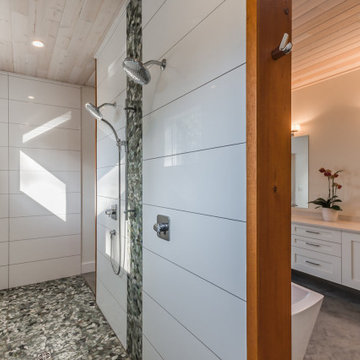
Gorgeous west coast contemporary style bathroom on Vancouver Island.
Example of a large trendy concrete floor, gray floor, double-sink, shiplap ceiling and wood wall bathroom design in Vancouver with white cabinets, beige walls, an undermount sink, quartz countertops, white countertops and a floating vanity
Example of a large trendy concrete floor, gray floor, double-sink, shiplap ceiling and wood wall bathroom design in Vancouver with white cabinets, beige walls, an undermount sink, quartz countertops, white countertops and a floating vanity
1







