Bath Ideas
Refine by:
Budget
Sort by:Popular Today
121 - 140 of 220 photos
Item 1 of 3
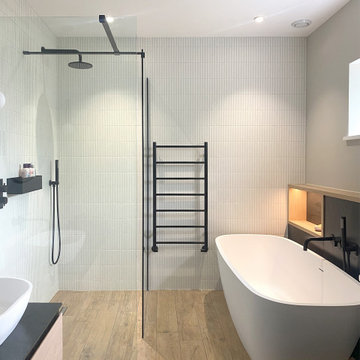
Finished bathroom with large walk in shower and black fixtures. Large freestanding bath upon wood effect tile floor seamlessly integrated with walk-in shower area. Striking black marble tiles and countertop features to compliment the oak joinery.
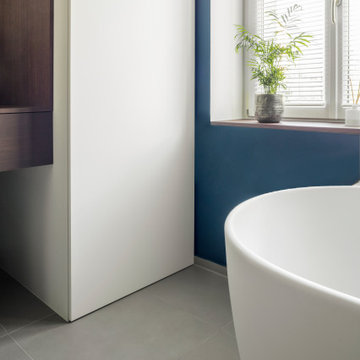
Altbau Sanierung
Badezimmer Möbel
Inspiration for a mid-sized scandinavian 3/4 gray tile and ceramic tile ceramic tile, gray floor, single-sink and wood wall bathroom remodel in Berlin with open cabinets, dark wood cabinets, a one-piece toilet, blue walls, a vessel sink, wood countertops, brown countertops and a floating vanity
Inspiration for a mid-sized scandinavian 3/4 gray tile and ceramic tile ceramic tile, gray floor, single-sink and wood wall bathroom remodel in Berlin with open cabinets, dark wood cabinets, a one-piece toilet, blue walls, a vessel sink, wood countertops, brown countertops and a floating vanity

When we first looked at this project, we were faced with a bathroom being used by kids and teens – but with terrible funtionality. It was dark, out of date, with a spa style tub and most importantly – no shower!
We had fun with the design with PlaidFox Studio and came up with something bright, funky and stylish with tons of drawer space for all the kids to use. The biggest improvement – a shower/tub combo with a hand wand and a simple shower curtain.
We added waterproof LED lighting above the shower and replaced the dark curtain over the window with frosted glass for full time passive lighting during the day. The kids and parents we thrilled with the amount of space and function they didn’t even know they had!
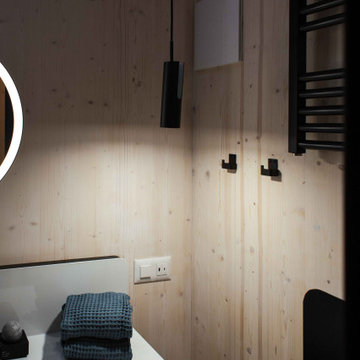
Example of a small minimalist 3/4 gray tile and ceramic tile ceramic tile, gray floor, single-sink, wood ceiling and wood wall bathroom design in Berlin with glass-front cabinets, black cabinets, a wall-mount toilet, beige walls, a wall-mount sink, white countertops and a floating vanity
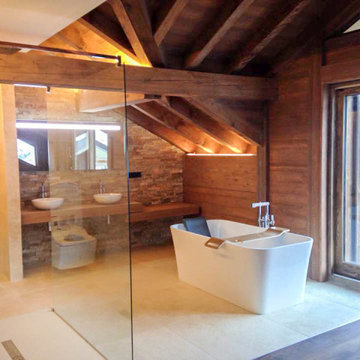
Vue depuis la chambre parentale sur l'espace salle d'eau intégrant une douche à l'italienne avec une paroi verre, un wc suspendu, un plan de travail avec deux vasques et une baignoire. Le mur du fond a été réalisé en parement pierre et des spots ont été intégrées sous les poutres afin de créer des jeux de lumière.
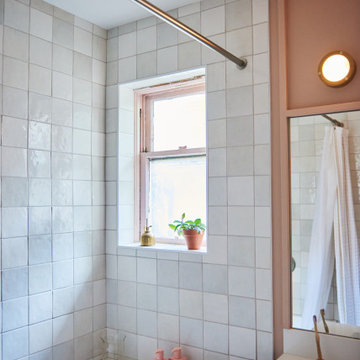
Contemporary bathroom with quartz countertop an backsplash. Floating vanity includes 2 sinks set against an exposed wood wall with unique circular wall sconces and paint in soft pink.
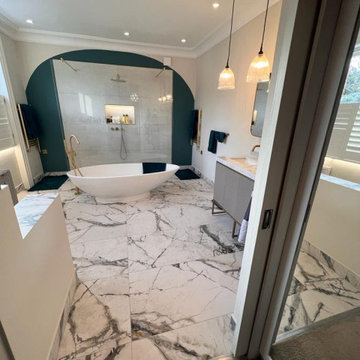
This elegant-looking bathroom, complete with a bathtub and shower, embodies a simple yet refined style. The presence of two sinks and a toilet adds to the functionality of the space while maintaining an air of sophistication. The design seamlessly blends simplicity with elegance, creating a harmonious and visually pleasing atmosphere. The thoughtful arrangement of fixtures and the use of high-quality materials contribute to the overall allure of this stylish and well-appointed bathroom.
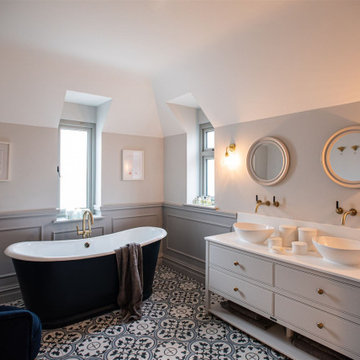
Traditional Bathroom Design with a Freestanding bath, wall mounted basin taps and feature light fittings
Inspiration for a large timeless master ceramic tile, multicolored floor, double-sink, vaulted ceiling and wood wall bathroom remodel in Hertfordshire with recessed-panel cabinets, gray cabinets, gray walls, a vessel sink, quartzite countertops, a hinged shower door, white countertops and a freestanding vanity
Inspiration for a large timeless master ceramic tile, multicolored floor, double-sink, vaulted ceiling and wood wall bathroom remodel in Hertfordshire with recessed-panel cabinets, gray cabinets, gray walls, a vessel sink, quartzite countertops, a hinged shower door, white countertops and a freestanding vanity
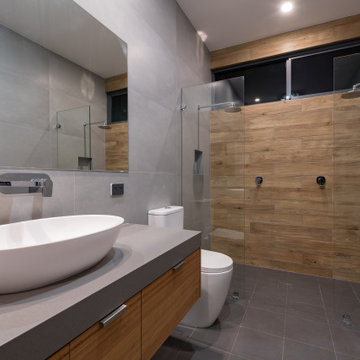
Luxury bathroom over looking the beautiful country property.
Example of a mid-sized trendy master gray tile and ceramic tile ceramic tile, gray floor, single-sink and wood wall bathroom design in Adelaide with flat-panel cabinets, gray cabinets, a one-piece toilet, gray walls, a trough sink, quartz countertops, gray countertops and a floating vanity
Example of a mid-sized trendy master gray tile and ceramic tile ceramic tile, gray floor, single-sink and wood wall bathroom design in Adelaide with flat-panel cabinets, gray cabinets, a one-piece toilet, gray walls, a trough sink, quartz countertops, gray countertops and a floating vanity
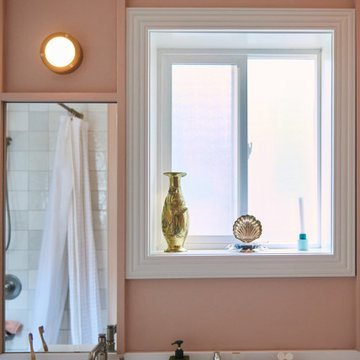
Contemporary bathroom with quartz countertop an backsplash. Floating vanity includes 2 sinks set against an exposed wood wall with unique circular wall sconces and paint in soft pink.
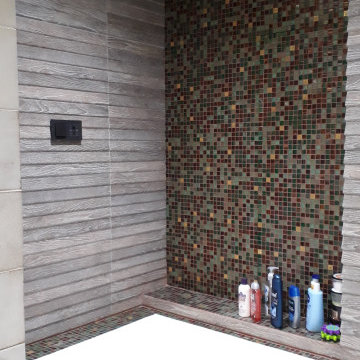
Квартира Москва ул. Чаянова 149,21 м2
Данная квартира создавалась строго для родителей большой семьи, где у взрослые могут отдыхать, работать, иметь строго своё пространство. Здесь есть - большая гостиная, спальня, обширные гардеробные , спортзал, 2 санузла, при спальне и при спортзале.
Квартира имеет свой вход из межквартирного холла, но и соединена с соседней, где находится общее пространство и детский комнаты.
По желанию заказчиков, большое значение уделено вариативности пространств. Так спортзал, при необходимости, превращается в ещё одну спальню, а обширная лоджия – в кабинет.
В оформлении применены в основном природные материалы, камень, дерево. Почти все предметы мебели изготовлены по индивидуальному проекту, что позволило максимально эффективно использовать пространство.
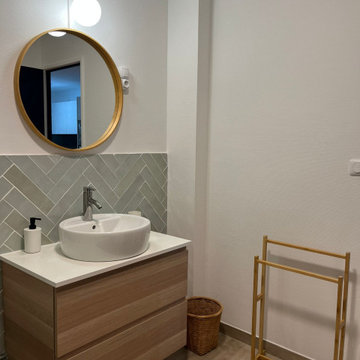
La salle de bain de ce projet a également été métamorphosée. Nous avons carrelé tous les murs avec ce joli carrelage vert, et mis du carrelage imitation parquet au sol.
Le mélange de vert et de bois apporte une touche de cosyness.
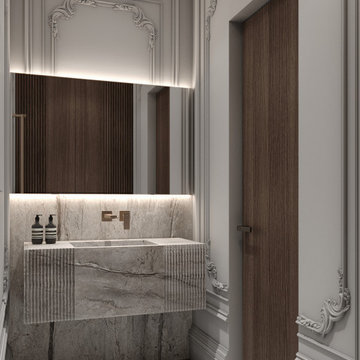
Small transitional beige tile and marble tile ceramic tile, beige floor and wood wall powder room photo in Moscow with flat-panel cabinets, beige cabinets, a wall-mount toilet, white walls, an integrated sink, marble countertops, beige countertops and a floating vanity

After the second fallout of the Delta Variant amidst the COVID-19 Pandemic in mid 2021, our team working from home, and our client in quarantine, SDA Architects conceived Japandi Home.
The initial brief for the renovation of this pool house was for its interior to have an "immediate sense of serenity" that roused the feeling of being peaceful. Influenced by loneliness and angst during quarantine, SDA Architects explored themes of escapism and empathy which led to a “Japandi” style concept design – the nexus between “Scandinavian functionality” and “Japanese rustic minimalism” to invoke feelings of “art, nature and simplicity.” This merging of styles forms the perfect amalgamation of both function and form, centred on clean lines, bright spaces and light colours.
Grounded by its emotional weight, poetic lyricism, and relaxed atmosphere; Japandi Home aesthetics focus on simplicity, natural elements, and comfort; minimalism that is both aesthetically pleasing yet highly functional.
Japandi Home places special emphasis on sustainability through use of raw furnishings and a rejection of the one-time-use culture we have embraced for numerous decades. A plethora of natural materials, muted colours, clean lines and minimal, yet-well-curated furnishings have been employed to showcase beautiful craftsmanship – quality handmade pieces over quantitative throwaway items.
A neutral colour palette compliments the soft and hard furnishings within, allowing the timeless pieces to breath and speak for themselves. These calming, tranquil and peaceful colours have been chosen so when accent colours are incorporated, they are done so in a meaningful yet subtle way. Japandi home isn’t sparse – it’s intentional.
The integrated storage throughout – from the kitchen, to dining buffet, linen cupboard, window seat, entertainment unit, bed ensemble and walk-in wardrobe are key to reducing clutter and maintaining the zen-like sense of calm created by these clean lines and open spaces.
The Scandinavian concept of “hygge” refers to the idea that ones home is your cosy sanctuary. Similarly, this ideology has been fused with the Japanese notion of “wabi-sabi”; the idea that there is beauty in imperfection. Hence, the marriage of these design styles is both founded on minimalism and comfort; easy-going yet sophisticated. Conversely, whilst Japanese styles can be considered “sleek” and Scandinavian, “rustic”, the richness of the Japanese neutral colour palette aids in preventing the stark, crisp palette of Scandinavian styles from feeling cold and clinical.
Japandi Home’s introspective essence can ultimately be considered quite timely for the pandemic and was the quintessential lockdown project our team needed.
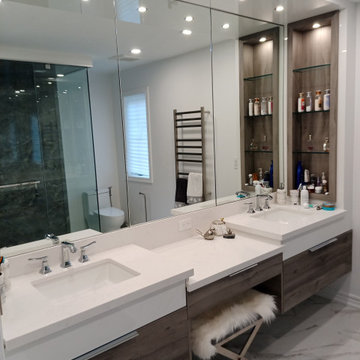
Master Bathroom Vanity Finish
Corner shower - mid-sized modern master white tile and ceramic tile ceramic tile, double-sink, tray ceiling and wood wall corner shower idea in Toronto with flat-panel cabinets, brown cabinets, wood countertops, white countertops and a freestanding vanity
Corner shower - mid-sized modern master white tile and ceramic tile ceramic tile, double-sink, tray ceiling and wood wall corner shower idea in Toronto with flat-panel cabinets, brown cabinets, wood countertops, white countertops and a freestanding vanity
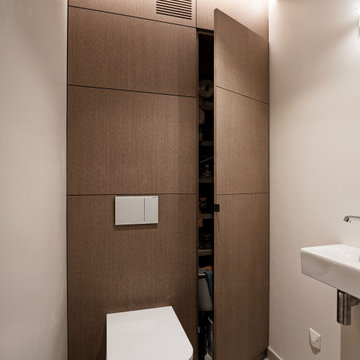
porte cachée
Example of a large minimalist ceramic tile, beige floor and wood wall powder room design in Paris with a wall-mount toilet, white walls and a wall-mount sink
Example of a large minimalist ceramic tile, beige floor and wood wall powder room design in Paris with a wall-mount toilet, white walls and a wall-mount sink
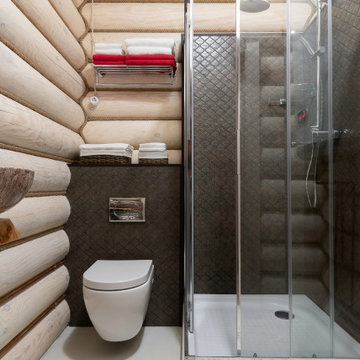
Bathroom - mid-sized rustic 3/4 brown tile and ceramic tile ceramic tile, beige floor, single-sink, exposed beam and wood wall bathroom idea in Other with open cabinets, beige cabinets, a wall-mount toilet, beige walls, a wall-mount sink, wood countertops, brown countertops and a floating vanity
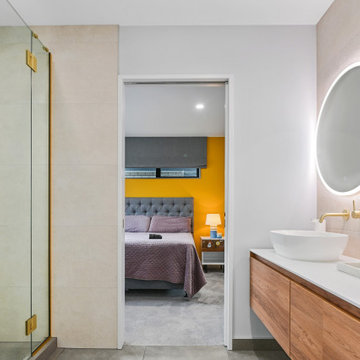
A guest bathroom, the Jack and Jill style ensuite, and the master ensuite with luxury wet room and rain shower, are all finished with signature brass fittings.
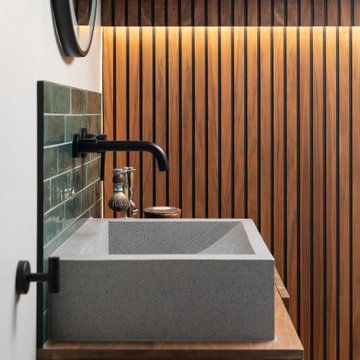
The small en-suite bathroom was totally refurbished and now has a warm look and feel
Example of a small trendy master green tile and porcelain tile ceramic tile, gray floor, single-sink and wood wall corner shower design in London with open cabinets, brown cabinets, a one-piece toilet, gray walls, a console sink, wood countertops, a hinged shower door, brown countertops and a floating vanity
Example of a small trendy master green tile and porcelain tile ceramic tile, gray floor, single-sink and wood wall corner shower design in London with open cabinets, brown cabinets, a one-piece toilet, gray walls, a console sink, wood countertops, a hinged shower door, brown countertops and a floating vanity
Bath Ideas
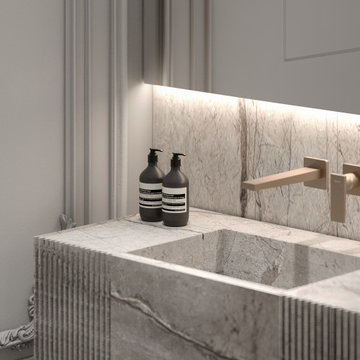
Powder room - small transitional beige tile and marble tile ceramic tile, beige floor and wood wall powder room idea in Moscow with flat-panel cabinets, beige cabinets, a wall-mount toilet, white walls, an integrated sink, marble countertops, beige countertops and a floating vanity
7







