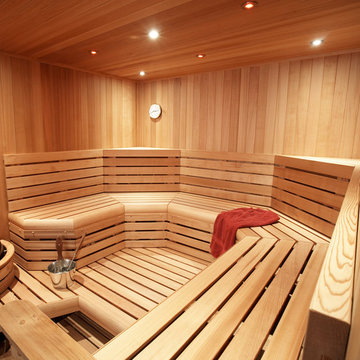Bath Ideas
Refine by:
Budget
Sort by:Popular Today
1 - 20 of 1,260 photos
Item 1 of 3
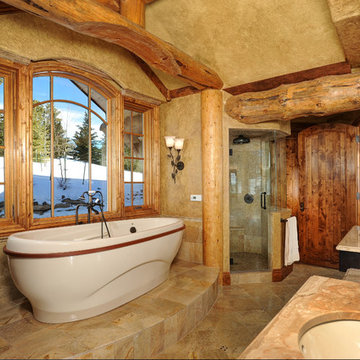
Bathroom - large rustic master beige tile and ceramic tile ceramic tile bathroom idea in Denver with an undermount sink, dark wood cabinets, beige walls and marble countertops

Small danish master white tile and subway tile ceramic tile, black floor and double-sink alcove shower photo in Tampa with flat-panel cabinets, brown cabinets, a one-piece toilet, white walls, a vessel sink, quartz countertops, a hinged shower door, white countertops and a niche

View of sauna, shower, bath tub area.
Inspiration for a large modern master gray tile and subway tile ceramic tile bathroom remodel in San Francisco with brown walls
Inspiration for a large modern master gray tile and subway tile ceramic tile bathroom remodel in San Francisco with brown walls

The original master bathroom in this 1980’s home was small, cramped and dated. It was divided into two compartments that also included a linen closet. The goal was to reconfigure the space to create a larger, single compartment space that exudes a calming, natural and contemporary style. The bathroom was remodeled into a larger, single compartment space using earth tones and soft textures to create a simple, yet sleek look. A continuous shallow shelf above the vanity provides a space for soft ambient down lighting. Large format wall tiles with a grass cloth pattern complement red grass cloth wall coverings. Both balance the horizontal grain of the white oak cabinetry. The small bath offers a spa-like setting, with a Scandinavian style white oak drying platform alongside the shower, inset into limestone with a white oak bench. The shower features a full custom glass surround with built-in niches and a cantilevered limestone bench. The spa-like styling was carried over to the bathroom door when the original 6 panel door was refaced with horizontal white oak paneling on the bathroom side, while the bedroom side was maintained as a 6 panel door to match existing doors in the hallway outside. The room features White oak trim with a clear finish.

This young married couple enlisted our help to update their recently purchased condo into a brighter, open space that reflected their taste. They traveled to Copenhagen at the onset of their trip, and that trip largely influenced the design direction of their home, from the herringbone floors to the Copenhagen-based kitchen cabinetry. We blended their love of European interiors with their Asian heritage and created a soft, minimalist, cozy interior with an emphasis on clean lines and muted palettes.

The guest bath in this project was a simple black and white design with beveled subway tile and ceramic patterned tile on the floor. Bringing the tile up the wall and to the ceiling in the shower adds depth and luxury to this small bathroom. The farmhouse sink with raw pine vanity cabinet give a rustic vibe; the perfect amount of natural texture in this otherwise tile and glass space. Perfect for guests!

The modern style of this bath is present with smooth lines and contemporary fixtures
Inspiration for a huge contemporary 3/4 gray tile and ceramic tile ceramic tile freestanding bathtub remodel in Sacramento with an undermount sink, flat-panel cabinets, medium tone wood cabinets, limestone countertops and gray walls
Inspiration for a huge contemporary 3/4 gray tile and ceramic tile ceramic tile freestanding bathtub remodel in Sacramento with an undermount sink, flat-panel cabinets, medium tone wood cabinets, limestone countertops and gray walls

The Kipling house is a new addition to the Montrose neighborhood. Designed for a family of five, it allows for generous open family zones oriented to large glass walls facing the street and courtyard pool. The courtyard also creates a buffer between the master suite and the children's play and bedroom zones. The master suite echoes the first floor connection to the exterior, with large glass walls facing balconies to the courtyard and street. Fixed wood screens provide privacy on the first floor while a large sliding second floor panel allows the street balcony to exchange privacy control with the study. Material changes on the exterior articulate the zones of the house and negotiate structural loads.

Antique dresser turned tiled bathroom vanity has custom screen walls built to provide privacy between the multi green tiled shower and neutral colored and zen ensuite bedroom.
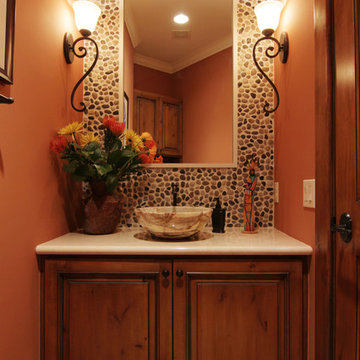
Powder room - mid-sized mediterranean beige tile and stone slab ceramic tile powder room idea in Houston with raised-panel cabinets, dark wood cabinets, a one-piece toilet, orange walls, a pedestal sink and soapstone countertops
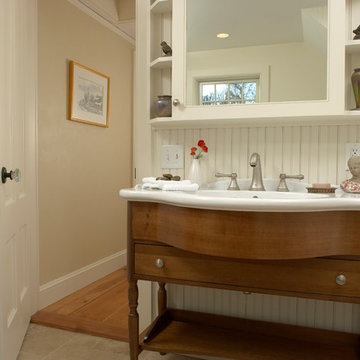
Example of a large classic master stone tile ceramic tile alcove bathtub design in San Francisco with medium tone wood cabinets, a two-piece toilet and flat-panel cabinets
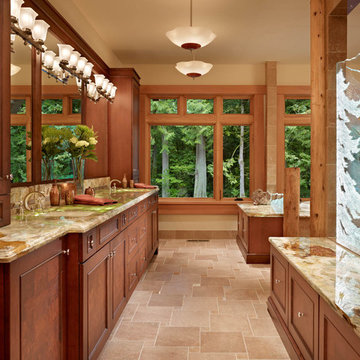
Example of a huge mountain style master beige tile and ceramic tile ceramic tile bathroom design in Seattle with raised-panel cabinets, dark wood cabinets, beige walls, a drop-in sink and quartzite countertops
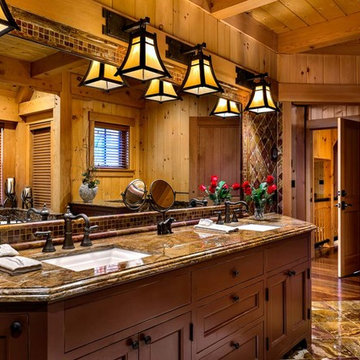
This three-story vacation home for a family of ski enthusiasts features 5 bedrooms and a six-bed bunk room, 5 1/2 bathrooms, kitchen, dining room, great room, 2 wet bars, great room, exercise room, basement game room, office, mud room, ski work room, decks, stone patio with sunken hot tub, garage, and elevator.
The home sits into an extremely steep, half-acre lot that shares a property line with a ski resort and allows for ski-in, ski-out access to the mountain’s 61 trails. This unique location and challenging terrain informed the home’s siting, footprint, program, design, interior design, finishes, and custom made furniture.
Credit: Samyn-D'Elia Architects
Project designed by Franconia interior designer Randy Trainor. She also serves the New Hampshire Ski Country, Lake Regions and Coast, including Lincoln, North Conway, and Bartlett.
For more about Randy Trainor, click here: https://crtinteriors.com/
To learn more about this project, click here: https://crtinteriors.com/ski-country-chic/
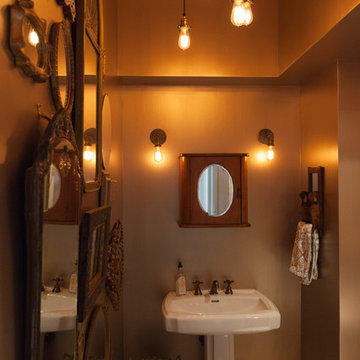
Erin Feinblatt
Inspiration for a small timeless ceramic tile powder room remodel in San Luis Obispo with a pedestal sink and a one-piece toilet
Inspiration for a small timeless ceramic tile powder room remodel in San Luis Obispo with a pedestal sink and a one-piece toilet
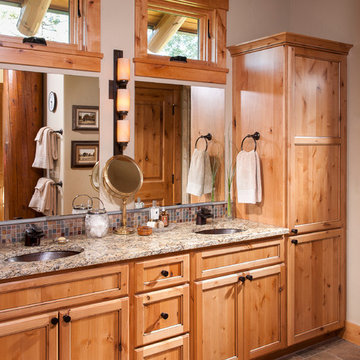
Heidi Long, Longviews Studios, Inc.
Inspiration for a mid-sized rustic master ceramic tile corner shower remodel in Denver with recessed-panel cabinets, light wood cabinets, a one-piece toilet, white walls, a drop-in sink and granite countertops
Inspiration for a mid-sized rustic master ceramic tile corner shower remodel in Denver with recessed-panel cabinets, light wood cabinets, a one-piece toilet, white walls, a drop-in sink and granite countertops
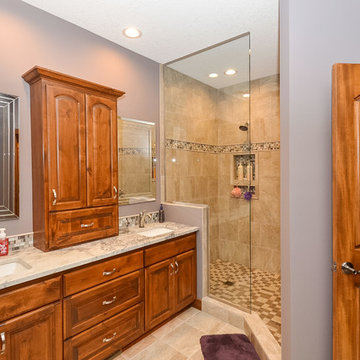
walk in shower, ceramic tile to ceiling, super white granite, built in niche, deco tile, ceramic backsplash
Doorless shower - mid-sized craftsman master beige tile and ceramic tile ceramic tile doorless shower idea in Minneapolis with an undermount sink, raised-panel cabinets, medium tone wood cabinets, granite countertops and gray walls
Doorless shower - mid-sized craftsman master beige tile and ceramic tile ceramic tile doorless shower idea in Minneapolis with an undermount sink, raised-panel cabinets, medium tone wood cabinets, granite countertops and gray walls
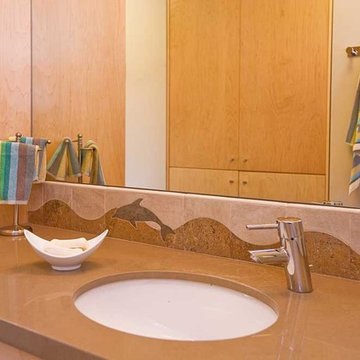
Example of a large minimalist beige tile and stone tile ceramic tile bathroom design in San Francisco with an undermount sink, flat-panel cabinets, light wood cabinets, solid surface countertops, a one-piece toilet and beige walls
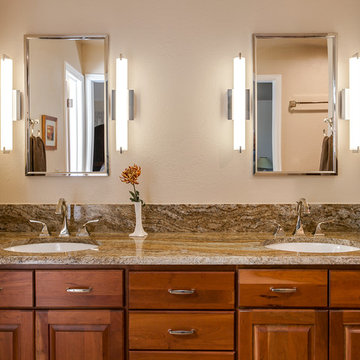
Amazing master bathroom remodel by Mike & Jacque at JM Kitchen & Bath Castle Rock Colorado..
Inspiration for a large modern master brown tile and ceramic tile ceramic tile bathroom remodel in Denver with raised-panel cabinets, medium tone wood cabinets, granite countertops and beige walls
Inspiration for a large modern master brown tile and ceramic tile ceramic tile bathroom remodel in Denver with raised-panel cabinets, medium tone wood cabinets, granite countertops and beige walls
Bath Ideas
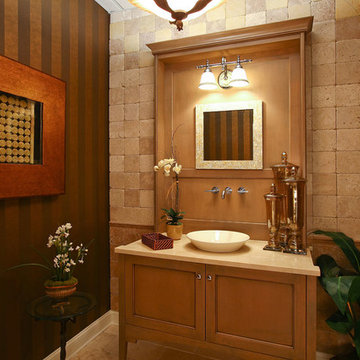
Inspiration for a mid-sized asian 3/4 white tile and stone tile ceramic tile bathroom remodel in Tampa with a vessel sink, a one-piece toilet, furniture-like cabinets, brown cabinets and quartz countertops
1








