Bath with a Floating Vanity Ideas
Refine by:
Budget
Sort by:Popular Today
141 - 160 of 2,596 photos
Item 1 of 3
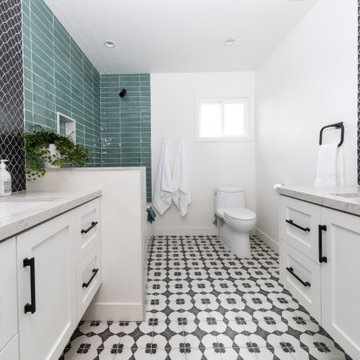
The kids bathroom was part of the addition along with two children's bedrooms on the 2nd floor. The black and white patterned flooring sets the tone, with a bold green tile in the bathtub/shower combination. A fun geometric black tile was used above each vanity, giving each child their own area. A veined gray quartz was used for the countertops and black matte fixtures compliments the look.
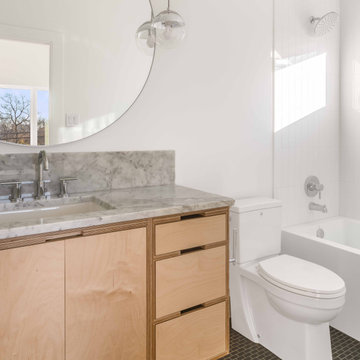
Unique, modern custom home in East Dallas.
Inspiration for a large coastal white tile and porcelain tile porcelain tile, black floor and single-sink bathroom remodel in Dallas with flat-panel cabinets, brown cabinets, white walls, an undermount sink, marble countertops, gray countertops and a floating vanity
Inspiration for a large coastal white tile and porcelain tile porcelain tile, black floor and single-sink bathroom remodel in Dallas with flat-panel cabinets, brown cabinets, white walls, an undermount sink, marble countertops, gray countertops and a floating vanity
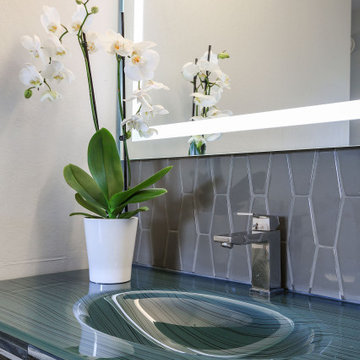
Bathroom remodel with new bathtub, tile surround and floor, glass top vanity, illuminated mirror
Inspiration for a large modern master porcelain tile single-sink bathroom remodel in San Francisco with gray walls, an integrated sink, glass countertops, flat-panel cabinets, gray cabinets, a two-piece toilet and a floating vanity
Inspiration for a large modern master porcelain tile single-sink bathroom remodel in San Francisco with gray walls, an integrated sink, glass countertops, flat-panel cabinets, gray cabinets, a two-piece toilet and a floating vanity
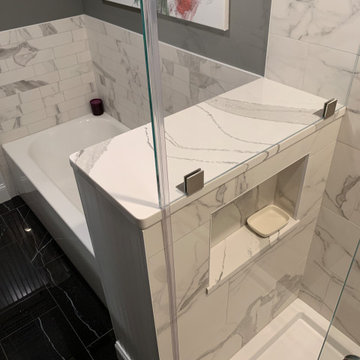
Shower niche cut into the separating wall.
Example of a mid-sized minimalist master multicolored tile and porcelain tile porcelain tile and single-sink bathroom design in Newark with flat-panel cabinets, a two-piece toilet, green walls, a wall-mount sink, marble countertops, white countertops, a niche and a floating vanity
Example of a mid-sized minimalist master multicolored tile and porcelain tile porcelain tile and single-sink bathroom design in Newark with flat-panel cabinets, a two-piece toilet, green walls, a wall-mount sink, marble countertops, white countertops, a niche and a floating vanity
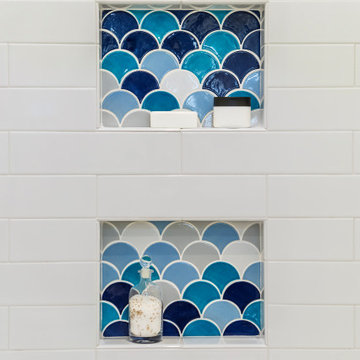
The fish scale tile is repeated in the tub/shower area to tie the space together.
Small minimalist kids' multicolored tile and ceramic tile porcelain tile, gray floor and double-sink bathroom photo in Minneapolis with flat-panel cabinets, medium tone wood cabinets, a two-piece toilet, white walls, an undermount sink, quartz countertops, white countertops, a niche and a floating vanity
Small minimalist kids' multicolored tile and ceramic tile porcelain tile, gray floor and double-sink bathroom photo in Minneapolis with flat-panel cabinets, medium tone wood cabinets, a two-piece toilet, white walls, an undermount sink, quartz countertops, white countertops, a niche and a floating vanity
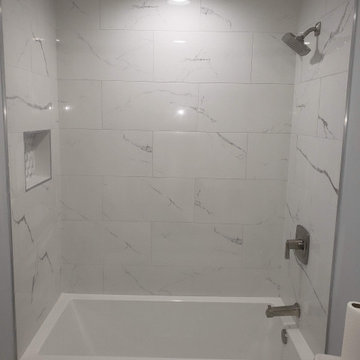
Mid-sized bathroom including porcelain marble tile in the shower stall with a Custom Niche and Deep Soaking Tub. Porcelain marble floor tile. Floating Vanity and Integrated white Engineered Quartz countertop sink. Also, a two-piece toilet surrounded in Blue/Gray walls.
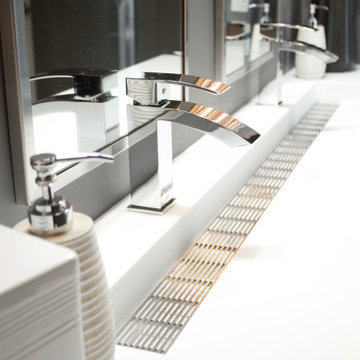
Shop My Design here: https://www.designbychristinaperry.com/encore-condo-project-owners-bathroom/
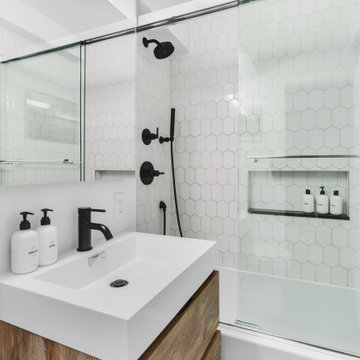
Full gut remodel of a UES (pre-war building) Master Bathroom.
Example of a mid-sized trendy master white tile and ceramic tile ceramic tile, gray floor and single-sink bathroom design in New York with furniture-like cabinets, brown cabinets, a one-piece toilet, yellow walls, an integrated sink, quartz countertops, white countertops and a floating vanity
Example of a mid-sized trendy master white tile and ceramic tile ceramic tile, gray floor and single-sink bathroom design in New York with furniture-like cabinets, brown cabinets, a one-piece toilet, yellow walls, an integrated sink, quartz countertops, white countertops and a floating vanity
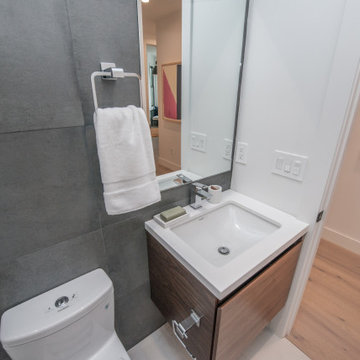
Bel Air - Serene Elegance. This collection was designed with cool tones and spa-like qualities to create a space that is timeless and forever elegant.
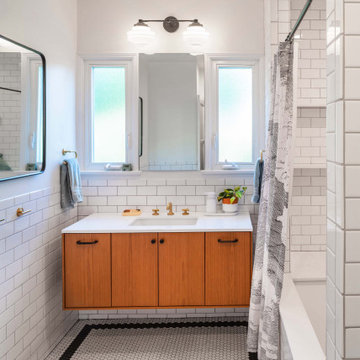
Sato Architects was hired to update the kitchen, utility room, and existing bathrooms in this 1930s Spanish bungalow. The existing spaces were closed in, and the finishes felt dark and bulky. We reconfigured the spaces to maximize efficiency and feel bigger without actually adding any square footage. Aesthetically, we focused on clean lines and finishes, with just the right details to accent the charm of the existing 1930s style of the home. This project was a second phase to the Modern Charm Spanish Primary Suite Addition.
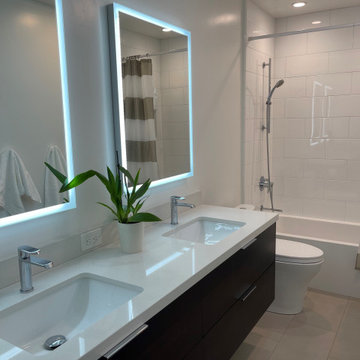
Home addition featuring custom cabinetry in Bamboo at hall bath, quartz countertops, lighted mirrors | Photo: CAGE Design Build
Example of a huge trendy kids' white tile and ceramic tile ceramic tile, beige floor and double-sink bathroom design in San Francisco with flat-panel cabinets, a one-piece toilet, white walls, an undermount sink, quartz countertops, white countertops, a niche, a floating vanity and dark wood cabinets
Example of a huge trendy kids' white tile and ceramic tile ceramic tile, beige floor and double-sink bathroom design in San Francisco with flat-panel cabinets, a one-piece toilet, white walls, an undermount sink, quartz countertops, white countertops, a niche, a floating vanity and dark wood cabinets
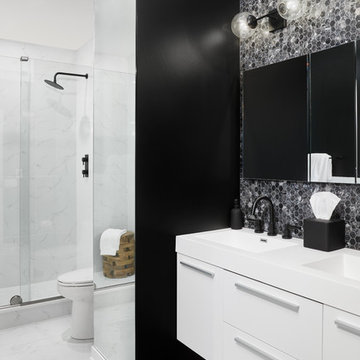
Dustin Halleck
Bathroom - mid-sized master black and white tile marble floor, white floor and double-sink bathroom idea in Chicago with white cabinets, a one-piece toilet, black walls, an undermount sink, a hinged shower door, white countertops and a floating vanity
Bathroom - mid-sized master black and white tile marble floor, white floor and double-sink bathroom idea in Chicago with white cabinets, a one-piece toilet, black walls, an undermount sink, a hinged shower door, white countertops and a floating vanity
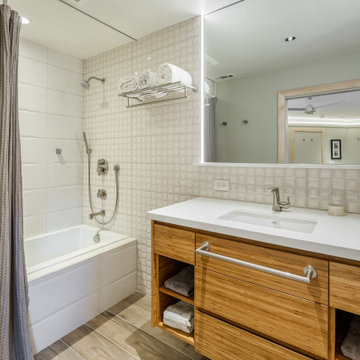
Full renovation of this is a one of a kind condominium overlooking the 6th fairway at El Macero Country Club. Gorgeous back in 1971 and now it's "spectacular spectacular!" This 1/2 bath makes you feel like you are at The Cosmopolitan. The vessel sink by MR Direct Sinks and Faucets is paired with a waterfall faucet in brushed nickel. The frost glass cubed pendant lights are by Tech Lighting. Countertop is Caearstone in Organic White. Backsplash is Versace Decori Riga/Axel Bianco Satinato Plantino. The custom cabinet is a stained Maple.
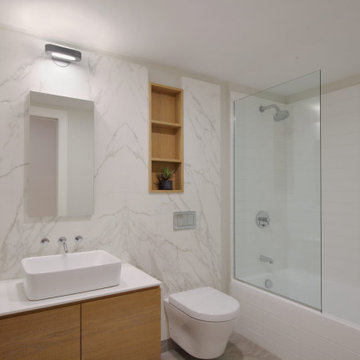
Winner of a NYC Landmarks Conservancy Award for historic preservation, the George B. and Susan Elkins house, dating to approximately 1852, was painstakingly restored, enlarged and modernized in 2019. This building, the oldest remaining house in Crown Heights, Brooklyn, has been recognized by the NYC Landmarks Commission as an Individual Landmark and is on the National Register of Historic Places.
The house was essentially a ruin prior to the renovation. Interiors had been gutted, there were gaping holes in the roof and the exterior was badly damaged and covered with layers of non-historic siding.
The exterior was completely restored to historically-accurate condition and the extensions at the sides were designed to be distinctly modern but deferential to the historic facade. The new interiors are thoroughly modern and many of the finishes utilize materials reclaimed during demolition.
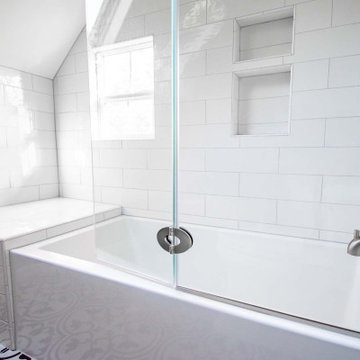
Kids bathroom gets total renovation. New white subway tile shower bathtub combo with frameless glass hinged door, niche, and tiled sitting/storage area. Floating vanity with undermount sink, and quartz countertop. Decorative ceramic floor tile, new lighting, and new ventilation.
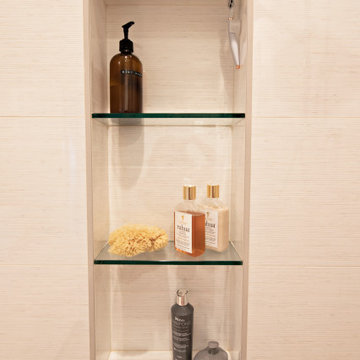
A cramped and partitioned primary bathroom gets a facelift with an open concept based on neutral tones and natural textures. A warm bamboo floating vanity anchors the room, with large format porcelain tile covering the entire floor. A walk in shower glass panel mirrors a etched glass privacy panel for the commode. The tub is flanked my partial walls that act as a tub filler mount and bench. Niches in each space add function and style, blending seamlessly in with the tile. A large trough sink sits below an inset custom framed mirror.
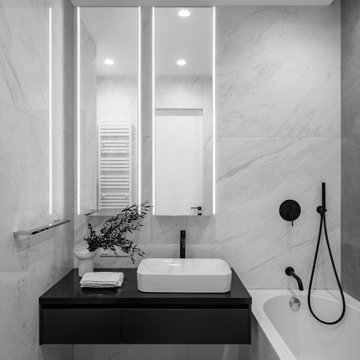
In the bathroom, we moved the toilet away from the bathtub. The sink remaining next to it is accompanied by a graphite-colored enamel hanging drawer unit with an artificial stone countertop.
We design interiors of homes and apartments worldwide. If you need well-thought and aesthetical interior, submit a request on the website.

Bathroom - small transitional master white tile and ceramic tile porcelain tile, white floor, single-sink and shiplap ceiling bathroom idea in Cincinnati with flat-panel cabinets, blue cabinets, a two-piece toilet, gray walls, an integrated sink, quartz countertops, white countertops, a niche and a floating vanity
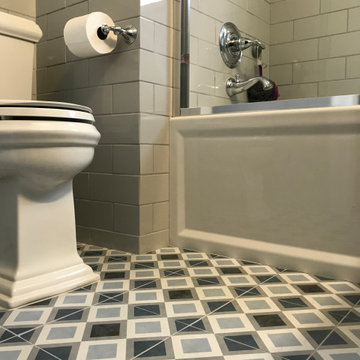
Small transitional kids' gray tile and ceramic tile porcelain tile, blue floor and single-sink bathroom photo in Houston with shaker cabinets, blue cabinets, a two-piece toilet, gray walls, an undermount sink, quartz countertops, white countertops and a floating vanity
Bath with a Floating Vanity Ideas
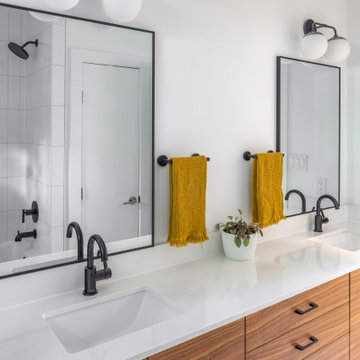
Example of a mid-sized danish kids' white tile and porcelain tile double-sink bathroom design in Austin with flat-panel cabinets, medium tone wood cabinets, a one-piece toilet, an undermount sink, quartz countertops, white countertops and a floating vanity
8







