Bath with Blue Cabinets and a Hot Tub Ideas
Refine by:
Budget
Sort by:Popular Today
1 - 20 of 48 photos
Item 1 of 3
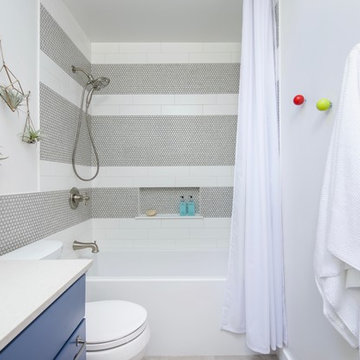
Janet Griswold
Inspiration for a small industrial kids' white tile and porcelain tile porcelain tile and gray floor bathroom remodel in Seattle with shaker cabinets, blue cabinets, a hot tub, white walls, an undermount sink and quartz countertops
Inspiration for a small industrial kids' white tile and porcelain tile porcelain tile and gray floor bathroom remodel in Seattle with shaker cabinets, blue cabinets, a hot tub, white walls, an undermount sink and quartz countertops
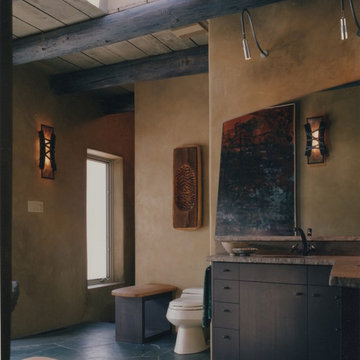
Master Bath with soaking tub, alcove shower, ochre plaster walls, wall-suspended stained ash corner cabinet with two sinks and honed volcanic stone top, stained and natural ash built-in benches, custom lighting including wall sconces by Tom Joyce. The bath opens onto a terrace.
Photo: Nick Merrick / Hedrich Blessing
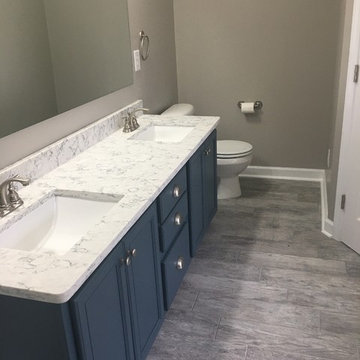
Bathroom - mid-sized contemporary master gray tile and porcelain tile ceramic tile and multicolored floor bathroom idea in Raleigh with beaded inset cabinets, blue cabinets, a hot tub, a one-piece toilet, gray walls, an undermount sink, quartzite countertops and white countertops
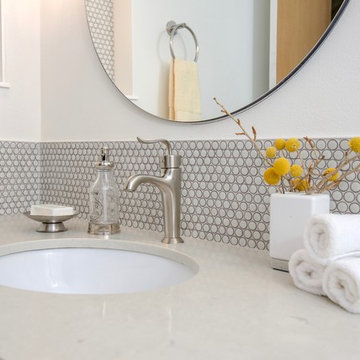
Janet Griswold
Bathroom - small industrial kids' white tile and porcelain tile porcelain tile and gray floor bathroom idea in Seattle with shaker cabinets, blue cabinets, a hot tub, white walls, an undermount sink and quartz countertops
Bathroom - small industrial kids' white tile and porcelain tile porcelain tile and gray floor bathroom idea in Seattle with shaker cabinets, blue cabinets, a hot tub, white walls, an undermount sink and quartz countertops
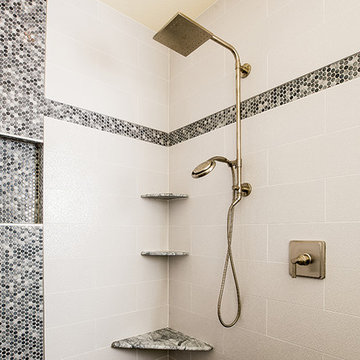
Graddy Photography
Bathroom - mid-sized contemporary master beige tile and ceramic tile concrete floor and gray floor bathroom idea in Minneapolis with flat-panel cabinets, blue cabinets, a hot tub, beige walls, a drop-in sink and quartzite countertops
Bathroom - mid-sized contemporary master beige tile and ceramic tile concrete floor and gray floor bathroom idea in Minneapolis with flat-panel cabinets, blue cabinets, a hot tub, beige walls, a drop-in sink and quartzite countertops
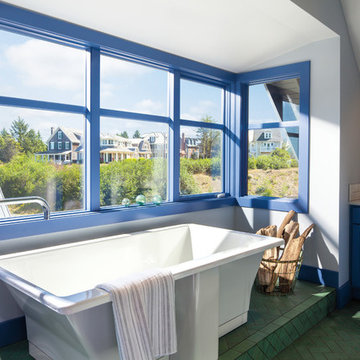
Example of a large trendy master porcelain tile and gray floor bathroom design in Chicago with shaker cabinets, blue cabinets, a hot tub, white walls, a drop-in sink, solid surface countertops and white countertops
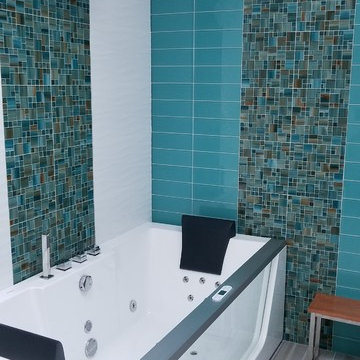
Example of a mid-sized beach style master multicolored tile and glass tile ceramic tile and gray floor double shower design in Seattle with flat-panel cabinets, blue cabinets, a hot tub, gray walls, an undermount sink, quartz countertops, a hinged shower door and multicolored countertops
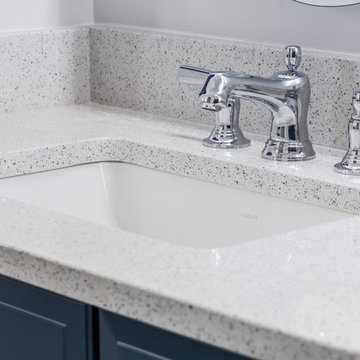
The Inverness Bathroom remodel had these goals: to complete the work while allowing the owner to continue to use their workshop below the project's construction, to provide a high-end quality product that was low-maintenance to the owners, to allow for future accessibility, more natural light and to better meet the daily needs of both the husband's and wife's lifestyles.
The first challenge was providing the required structural support to continue to clear span the two cargarage below which housed a workshop. The sheetrock removal, framing and sheetrock repairs and painting were completed first so the owner could continue to use his workshop, as requested. The HVAC supply line was originally an 8" duct that barely fit in the roof triangle between the ridge pole and ceiling. In order to provide the required air flow to additional supply vents in ceiling, a triangular duct was fabricated allowing us to use every square inch of available space. Since every exterior wall in the space adjoined a sloped ceiling, we installed ventilation baffles between each rafter and installed spray foam insulation.This project more than doubled the square footage of usable space. The new area houses a spaciousshower, large bathtub and dressing area. The addition of a window provides natural light. Instead of a small double vanity, they now have a his-and-hers vanity area. We wanted to provide a practical and comfortable space for the wife to get ready for her day and were able to incorporate a sit down make up station for her. The honed white marble looking tile is not only low maintenance but creates a clean bright spa appearance. The custom color vanities and built in linen press provide the perfect contrast of boldness to create the WOW factor. The sloped ceilings allowed us to maximize the amount of usable space plus provided the opportunity for the built in linen press with drawers at the bottom for additional storage. We were also able to combine two closets and add built in shelves for her. This created a dream space for our client that craved organization and functionality. A separate closet on opposite side of entrance provided suitable and comfortable closet space for him. In the end, these clients now have a large, bright and inviting master bath that will allow for complete accessibility in the future.
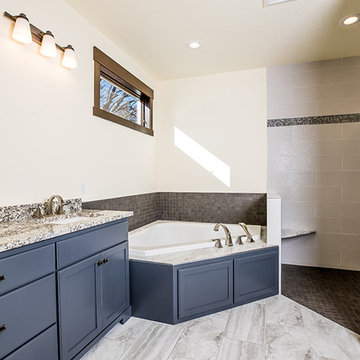
©Graddy Photography
Example of a mid-sized trendy master beige tile and ceramic tile concrete floor and gray floor bathroom design in Minneapolis with flat-panel cabinets, blue cabinets, a hot tub, beige walls, a drop-in sink and quartzite countertops
Example of a mid-sized trendy master beige tile and ceramic tile concrete floor and gray floor bathroom design in Minneapolis with flat-panel cabinets, blue cabinets, a hot tub, beige walls, a drop-in sink and quartzite countertops
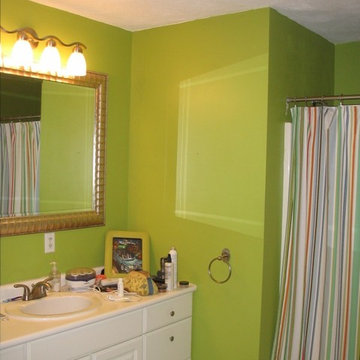
Speakers were planned while walls were open...A plan is so important!
GOOD Design incorporates all 5 senses.
Example of a large eclectic master brown tile and stone slab marble floor corner shower design in Providence with an undermount sink, raised-panel cabinets, blue cabinets, granite countertops, a hot tub, a two-piece toilet and blue walls
Example of a large eclectic master brown tile and stone slab marble floor corner shower design in Providence with an undermount sink, raised-panel cabinets, blue cabinets, granite countertops, a hot tub, a two-piece toilet and blue walls
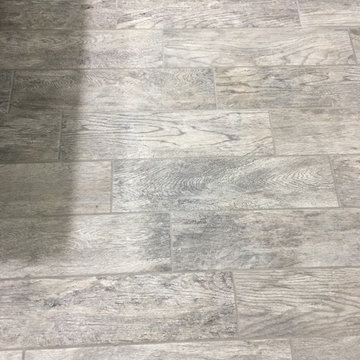
Bathroom - mid-sized contemporary master gray tile and porcelain tile ceramic tile and multicolored floor bathroom idea in Raleigh with beaded inset cabinets, blue cabinets, a hot tub, a one-piece toilet, gray walls, an undermount sink, quartzite countertops and white countertops

The Inverness Bathroom remodel had these goals: to complete the work while allowing the owner to continue to use their workshop below the project's construction, to provide a high-end quality product that was low-maintenance to the owners, to allow for future accessibility, more natural light and to better meet the daily needs of both the husband's and wife's lifestyles.
The first challenge was providing the required structural support to continue to clear span the two cargarage below which housed a workshop. The sheetrock removal, framing and sheetrock repairs and painting were completed first so the owner could continue to use his workshop, as requested. The HVAC supply line was originally an 8" duct that barely fit in the roof triangle between the ridge pole and ceiling. In order to provide the required air flow to additional supply vents in ceiling, a triangular duct was fabricated allowing us to use every square inch of available space. Since every exterior wall in the space adjoined a sloped ceiling, we installed ventilation baffles between each rafter and installed spray foam insulation.This project more than doubled the square footage of usable space. The new area houses a spaciousshower, large bathtub and dressing area. The addition of a window provides natural light. Instead of a small double vanity, they now have a his-and-hers vanity area. We wanted to provide a practical and comfortable space for the wife to get ready for her day and were able to incorporate a sit down make up station for her. The honed white marble looking tile is not only low maintenance but creates a clean bright spa appearance. The custom color vanities and built in linen press provide the perfect contrast of boldness to create the WOW factor. The sloped ceilings allowed us to maximize the amount of usable space plus provided the opportunity for the built in linen press with drawers at the bottom for additional storage. We were also able to combine two closets and add built in shelves for her. This created a dream space for our client that craved organization and functionality. A separate closet on opposite side of entrance provided suitable and comfortable closet space for him. In the end, these clients now have a large, bright and inviting master bath that will allow for complete accessibility in the future.
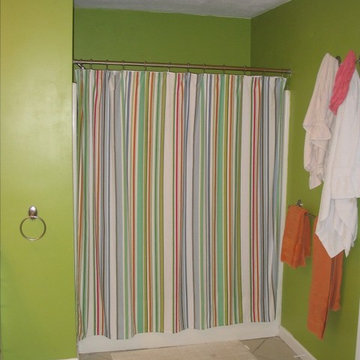
Speakers were planned while walls were open...A plan is so important!
GOOD Design incorporates all 5 senses.
Large eclectic master brown tile and stone slab marble floor corner shower photo in Providence with an undermount sink, raised-panel cabinets, blue cabinets, granite countertops, a hot tub, a two-piece toilet and blue walls
Large eclectic master brown tile and stone slab marble floor corner shower photo in Providence with an undermount sink, raised-panel cabinets, blue cabinets, granite countertops, a hot tub, a two-piece toilet and blue walls
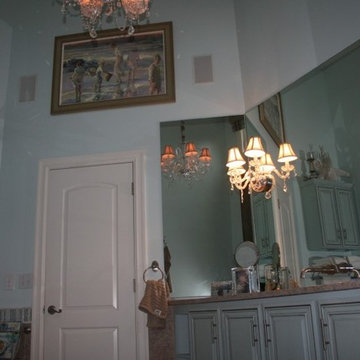
Speakers were planned while walls were open...A plan is so important!
GOOD Design incorporates all 5 senses.
Inspiration for a large eclectic master brown tile and stone slab marble floor corner shower remodel in Providence with an undermount sink, raised-panel cabinets, blue cabinets, granite countertops, a hot tub, a two-piece toilet and blue walls
Inspiration for a large eclectic master brown tile and stone slab marble floor corner shower remodel in Providence with an undermount sink, raised-panel cabinets, blue cabinets, granite countertops, a hot tub, a two-piece toilet and blue walls
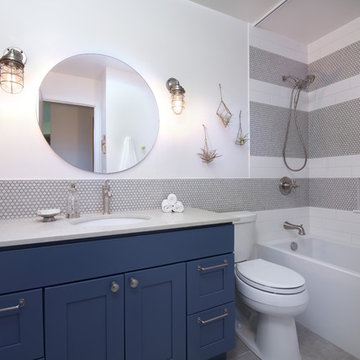
Janet Griswold
Bathroom - small industrial kids' white tile and porcelain tile porcelain tile and gray floor bathroom idea in Seattle with shaker cabinets, blue cabinets, a hot tub, white walls, an undermount sink and quartz countertops
Bathroom - small industrial kids' white tile and porcelain tile porcelain tile and gray floor bathroom idea in Seattle with shaker cabinets, blue cabinets, a hot tub, white walls, an undermount sink and quartz countertops
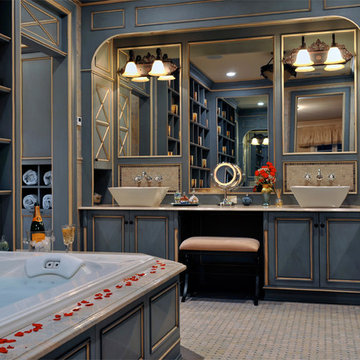
kitchendesigns.com
Designed by Kitchen Designs by Ken Kelly
Bathroom - large traditional master ceramic tile bathroom idea in New York with a vessel sink, blue cabinets and a hot tub
Bathroom - large traditional master ceramic tile bathroom idea in New York with a vessel sink, blue cabinets and a hot tub
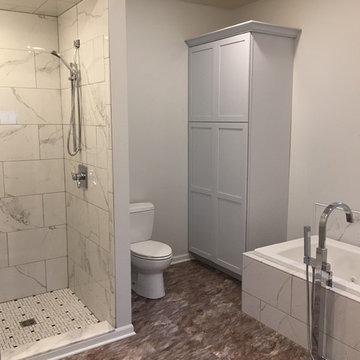
Shower and tub in master bath
Bathroom - mid-sized traditional vinyl floor and multicolored floor bathroom idea in Other with shaker cabinets, blue cabinets, a hot tub, a two-piece toilet, blue walls, an undermount sink, quartz countertops, a hinged shower door and white countertops
Bathroom - mid-sized traditional vinyl floor and multicolored floor bathroom idea in Other with shaker cabinets, blue cabinets, a hot tub, a two-piece toilet, blue walls, an undermount sink, quartz countertops, a hinged shower door and white countertops
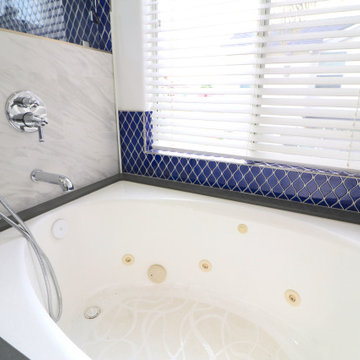
Beach style master double-sink wet room photo in Orange County with blue cabinets, a hot tub, quartzite countertops, a hinged shower door, gray countertops and a built-in vanity
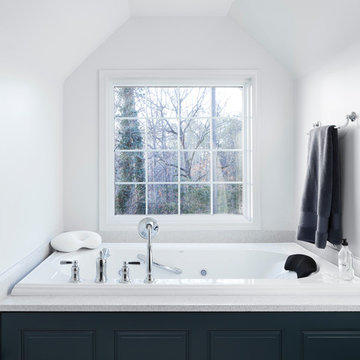
The Inverness Bathroom remodel had these goals: to complete the work while allowing the owner to continue to use their workshop below the project's construction, to provide a high-end quality product that was low-maintenance to the owners, to allow for future accessibility, more natural light and to better meet the daily needs of both the husband's and wife's lifestyles.
The first challenge was providing the required structural support to continue to clear span the two cargarage below which housed a workshop. The sheetrock removal, framing and sheetrock repairs and painting were completed first so the owner could continue to use his workshop, as requested. The HVAC supply line was originally an 8" duct that barely fit in the roof triangle between the ridge pole and ceiling. In order to provide the required air flow to additional supply vents in ceiling, a triangular duct was fabricated allowing us to use every square inch of available space. Since every exterior wall in the space adjoined a sloped ceiling, we installed ventilation baffles between each rafter and installed spray foam insulation.This project more than doubled the square footage of usable space. The new area houses a spaciousshower, large bathtub and dressing area. The addition of a window provides natural light. Instead of a small double vanity, they now have a his-and-hers vanity area. We wanted to provide a practical and comfortable space for the wife to get ready for her day and were able to incorporate a sit down make up station for her. The honed white marble looking tile is not only low maintenance but creates a clean bright spa appearance. The custom color vanities and built in linen press provide the perfect contrast of boldness to create the WOW factor. The sloped ceilings allowed us to maximize the amount of usable space plus provided the opportunity for the built in linen press with drawers at the bottom for additional storage. We were also able to combine two closets and add built in shelves for her. This created a dream space for our client that craved organization and functionality. A separate closet on opposite side of entrance provided suitable and comfortable closet space for him. In the end, these clients now have a large, bright and inviting master bath that will allow for complete accessibility in the future.
Bath with Blue Cabinets and a Hot Tub Ideas
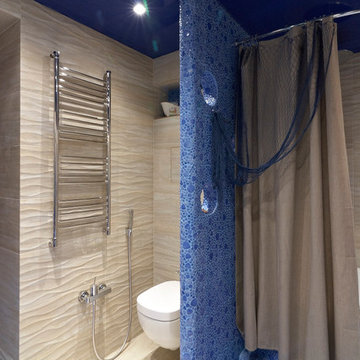
Ксения Розанцева, Лариса Шатская
Tub/shower combo - large coastal master blue tile and pebble tile ceramic tile tub/shower combo idea in Moscow with flat-panel cabinets, blue cabinets, a hot tub, a wall-mount toilet, beige walls, a vessel sink and tile countertops
Tub/shower combo - large coastal master blue tile and pebble tile ceramic tile tub/shower combo idea in Moscow with flat-panel cabinets, blue cabinets, a hot tub, a wall-mount toilet, beige walls, a vessel sink and tile countertops
1







