All Wall Treatments Bath with a Hot Tub Ideas
Refine by:
Budget
Sort by:Popular Today
81 - 100 of 174 photos
Item 1 of 3
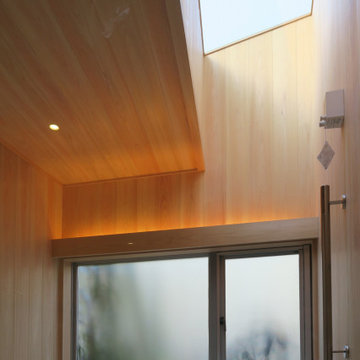
1階浴室1F bathroom
Bathroom - mid-sized master wood wall bathroom idea in Kyoto with a hot tub
Bathroom - mid-sized master wood wall bathroom idea in Kyoto with a hot tub
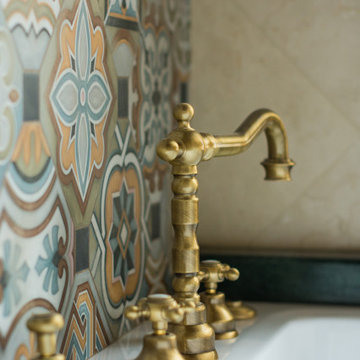
Этот смеситель на ванну очень хорошо вписался в интерьер.
Inspiration for a mid-sized rustic wood wall bathroom remodel in Other with a hot tub, a wall-mount toilet and green walls
Inspiration for a mid-sized rustic wood wall bathroom remodel in Other with a hot tub, a wall-mount toilet and green walls

Il bagno della camera da letto è caratterizzato da un particolare mobile lavabo in legno scuro con piano in grigio in marmo. Una ciotola in appoggio in finitura tortora fa da padrona. Il grande specchio rettangolare retroilluminato è affiancato da vetrine con vetro fumè. La grande doccia collocata in fondo alla stanza ha il massimo dei comfort tra cui bagno turco e cromoterapia
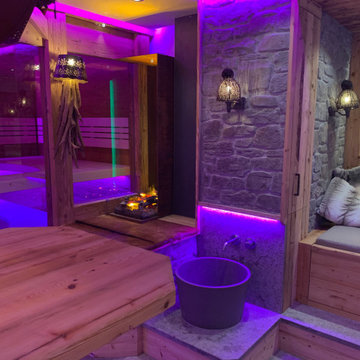
Blick von der Bar
Example of a huge mountain style green tile and ceramic tile limestone floor, multicolored floor, single-sink and tray ceiling bathroom design in Munich with flat-panel cabinets, brown cabinets, a hot tub, a two-piece toilet, red walls, a trough sink, granite countertops, a hinged shower door, brown countertops and a floating vanity
Example of a huge mountain style green tile and ceramic tile limestone floor, multicolored floor, single-sink and tray ceiling bathroom design in Munich with flat-panel cabinets, brown cabinets, a hot tub, a two-piece toilet, red walls, a trough sink, granite countertops, a hinged shower door, brown countertops and a floating vanity
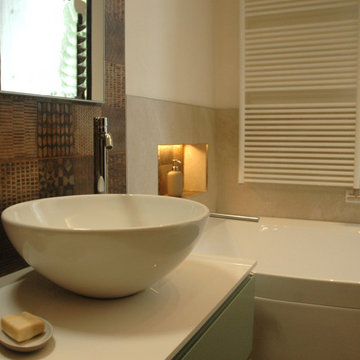
particolare lavabo sospeso
Inspiration for a mid-sized contemporary porcelain tile porcelain tile, single-sink, tray ceiling and wainscoting bathroom remodel in Other with beaded inset cabinets, green cabinets, a hot tub, beige walls, a vessel sink, wood countertops, a niche and a floating vanity
Inspiration for a mid-sized contemporary porcelain tile porcelain tile, single-sink, tray ceiling and wainscoting bathroom remodel in Other with beaded inset cabinets, green cabinets, a hot tub, beige walls, a vessel sink, wood countertops, a niche and a floating vanity
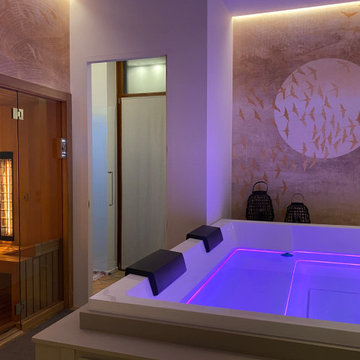
Private spa ampia e luminosa, dallo stile country moderno e raffinato. L'ambiente è arricchito dagli effetti di luce della vasca a cromoterapia.
Example of a large mountain style brick floor, orange floor and wallpaper bathroom design in Other with glass-front cabinets, a hot tub and beige walls
Example of a large mountain style brick floor, orange floor and wallpaper bathroom design in Other with glass-front cabinets, a hot tub and beige walls
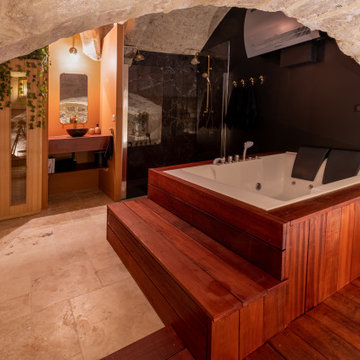
Projet de rénovation et d’aménagement complet d’un appartement en duplex. Ce lieu unique a été pensé en vu d’optimiser l’agencement et l’espace sans négliger aucune fonctionnalité tout en conservant le charme déjà existant de la brique, la pierre et les arcs.
Cet espace comprend une vraie cuisine, un coin repas, un salon, une partie nuit en souplex et une majestueuse salle de bain (comprenant spa, sauna et double douche) installée dans une ancienne chapelle voûtée. .
Pour moderniser ce lieu nous avons opté pour l’utilisation de velours, de bois et d’une dominante de couleurs chaudes relevées par quelques touches de vert. L’ensemble est souligné par quelques lignes noires en réponse aux nouvelles huisseries en aluminium. En contraste avec ce lieu chargé d’histoire, nous avons privilégié une décoration moderne et élégante, toute en couleurs.
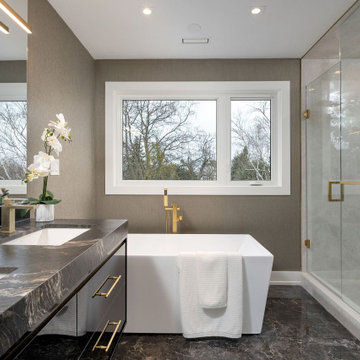
Inspiration for a mid-sized modern master porcelain tile, double-sink, tray ceiling and wall paneling bathroom remodel in Toronto with flat-panel cabinets, black cabinets, a hot tub, a one-piece toilet, beige walls, a wall-mount sink, granite countertops and a built-in vanity

In this expansive marble-clad bathroom, elegance meets modern sophistication. The space is adorned with luxurious marble finishes, creating a sense of opulence. A glass door adds a touch of contemporary flair, allowing natural light to cascade over the polished surfaces. The inclusion of two sinks enhances functionality, embodying a perfect blend of style and practicality in this lavishly appointed bathroom.
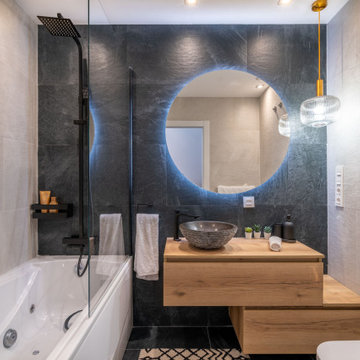
Example of a mid-sized minimalist master gray tile and slate tile ceramic tile, gray floor and single-sink bathroom design in Other with flat-panel cabinets, black cabinets, a hot tub, a wall-mount toilet, gray walls, a vessel sink, laminate countertops, brown countertops and a built-in vanity
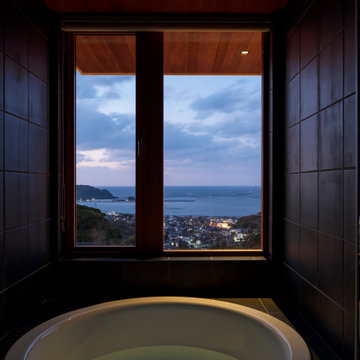
Example of a small minimalist master black tile and porcelain tile porcelain tile, black floor, single-sink, wood ceiling and shiplap wall bathroom design in Other with glass-front cabinets, gray cabinets, a hot tub, black walls, a drop-in sink, quartz countertops, a hinged shower door, gray countertops and a built-in vanity
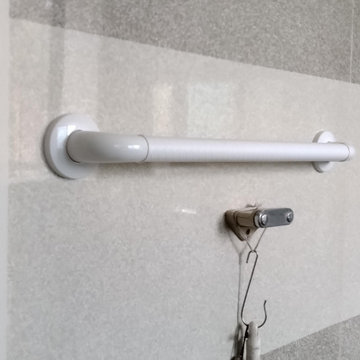
Inspiration for a small modern medium tone wood floor, brown floor, wallpaper ceiling and wallpaper bathroom remodel in Other with flat-panel cabinets, white cabinets, a hot tub, a two-piece toilet, white walls, an undermount sink, solid surface countertops, white countertops and a freestanding vanity
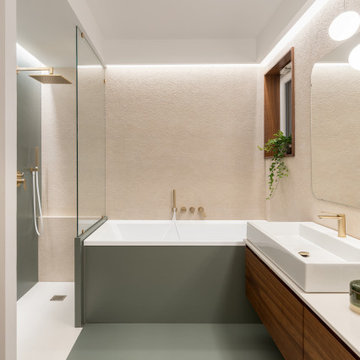
Bathroom - large contemporary master green tile and porcelain tile dark wood floor, green floor, single-sink and wall paneling bathroom idea in Rome with flat-panel cabinets, brown cabinets, a hot tub, a two-piece toilet, beige walls, a vessel sink, marble countertops, white countertops and a floating vanity
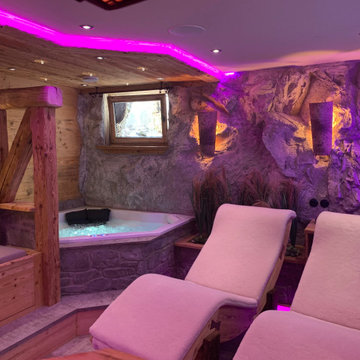
Derbe Felswände harmonieren mit gehacktem Altholz und Naturstein
Inspiration for a huge rustic green tile and ceramic tile limestone floor, multicolored floor, single-sink and tray ceiling bathroom remodel in Munich with flat-panel cabinets, brown cabinets, a hot tub, a two-piece toilet, red walls, a trough sink, granite countertops, a hinged shower door, brown countertops and a floating vanity
Inspiration for a huge rustic green tile and ceramic tile limestone floor, multicolored floor, single-sink and tray ceiling bathroom remodel in Munich with flat-panel cabinets, brown cabinets, a hot tub, a two-piece toilet, red walls, a trough sink, granite countertops, a hinged shower door, brown countertops and a floating vanity
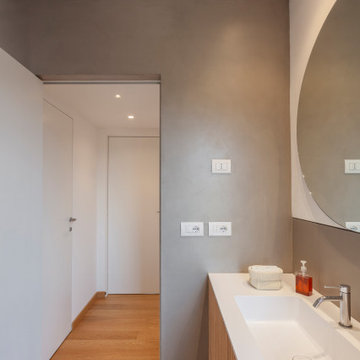
Ph. Leonardo Gentili
Example of a large trendy master gray tile and porcelain tile porcelain tile, gray floor, single-sink and wall paneling bathroom design in Milan with raised-panel cabinets, light wood cabinets, a hot tub, a one-piece toilet, white walls, an integrated sink, solid surface countertops, a hinged shower door, white countertops and a freestanding vanity
Example of a large trendy master gray tile and porcelain tile porcelain tile, gray floor, single-sink and wall paneling bathroom design in Milan with raised-panel cabinets, light wood cabinets, a hot tub, a one-piece toilet, white walls, an integrated sink, solid surface countertops, a hinged shower door, white countertops and a freestanding vanity
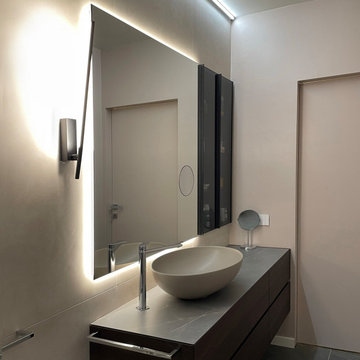
Il bagno della camera da letto è caratterizzato da un particolare mobile lavabo in legno scuro con piano in grigio in marmo. Una ciotola in appoggio in finitura tortora fa da padrona. Il grande specchio rettangolare retroilluminato è affiancato da vetrine con vetro fumè. La grande doccia collocata in fondo alla stanza ha il massimo dei comfort tra cui bagno turco e cromoterapia
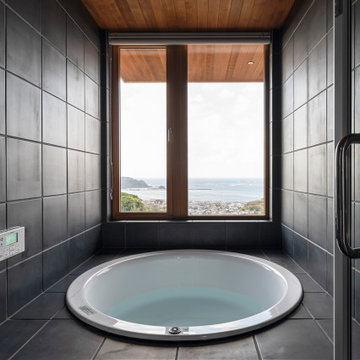
Small minimalist master black tile and porcelain tile wood ceiling, shiplap wall, single-sink, porcelain tile and black floor bathroom photo in Other with glass-front cabinets, a built-in vanity, gray cabinets, a hot tub, quartz countertops, a hinged shower door, gray countertops, black walls and a drop-in sink
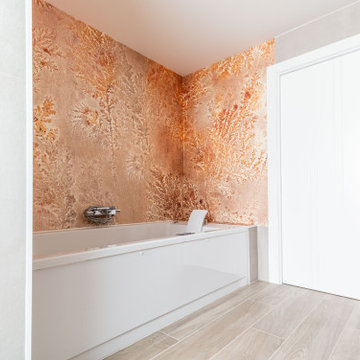
Example of a huge minimalist master gray tile wallpaper alcove shower design with a hot tub, a wall-mount toilet and multicolored walls
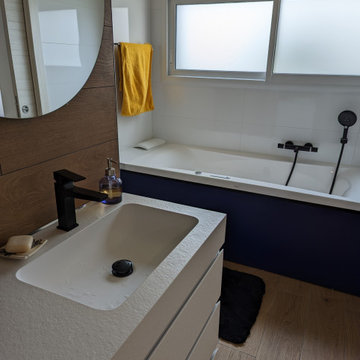
Projet d'aménagement d'une salle de bains en RDC pour la création d'une suite parentale. La nouvelle pièce vient se loger dans le garage existant dans lequel on a créé une nouvelle fenêtre.
Création d'une douche cachée derrière la vasque. Installation d'une baignoire balnéo. L'ensemble vient se parer de couleurs affirmées pour apporter le sourire dès le matin. Des détails sont pensés pour apporter un maximum de luminosité.
All Wall Treatments Bath with a Hot Tub Ideas
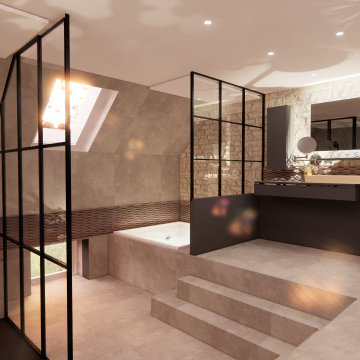
La seconde salle de bain est très spacieuse. Elle accueille un bain bouillonnant pour de bons moments de détente.
Les différents espaces sont séparés par des verrières, ce qui permet de garder une belle luminosité dans toute la pièce tout en cloisonnant les espaces.
5







