Bath with a Niche Ideas
Refine by:
Budget
Sort by:Popular Today
1 - 20 of 1,048 photos
Item 1 of 3
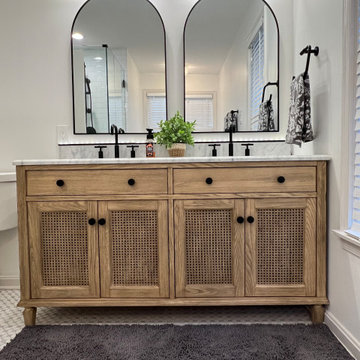
Double Vanity
Example of a mid-sized transitional master white tile and porcelain tile mosaic tile floor, gray floor and double-sink bathroom design in Baltimore with furniture-like cabinets, light wood cabinets, a two-piece toilet, white walls, an undermount sink, marble countertops, a hinged shower door, white countertops, a niche and a freestanding vanity
Example of a mid-sized transitional master white tile and porcelain tile mosaic tile floor, gray floor and double-sink bathroom design in Baltimore with furniture-like cabinets, light wood cabinets, a two-piece toilet, white walls, an undermount sink, marble countertops, a hinged shower door, white countertops, a niche and a freestanding vanity

A soft and serene primary bathroom.
Mid-sized transitional master white tile and subway tile mosaic tile floor, gray floor and double-sink bathroom photo in Chicago with shaker cabinets, white cabinets, a one-piece toilet, gray walls, a wall-mount sink, quartz countertops, a hinged shower door, white countertops, a niche and a freestanding vanity
Mid-sized transitional master white tile and subway tile mosaic tile floor, gray floor and double-sink bathroom photo in Chicago with shaker cabinets, white cabinets, a one-piece toilet, gray walls, a wall-mount sink, quartz countertops, a hinged shower door, white countertops, a niche and a freestanding vanity

Jim Bartsch Photography
Bathroom - mid-sized transitional master white tile and subway tile mosaic tile floor and gray floor bathroom idea in Los Angeles with a wall-mount sink, gray walls, a hinged shower door and a niche
Bathroom - mid-sized transitional master white tile and subway tile mosaic tile floor and gray floor bathroom idea in Los Angeles with a wall-mount sink, gray walls, a hinged shower door and a niche
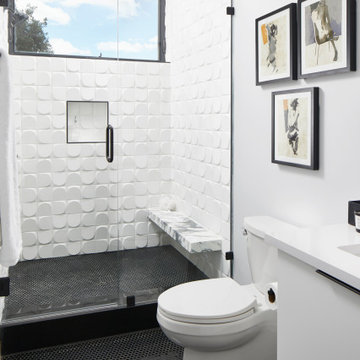
Example of a trendy 3/4 white tile mosaic tile floor and black floor bathroom design in Austin with flat-panel cabinets, white cabinets, a two-piece toilet, white walls, a hinged shower door, white countertops and a niche

Close up of black vanity.
Black shower fixtures and shower door frame. Shower niche framed out in Calacatta marble.
Tile and stone by Artistic Tile
Cabinet by Mannino Cabinetry
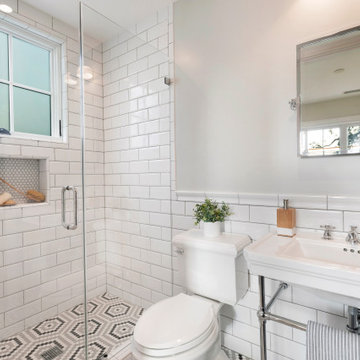
Inspiration for a transitional white tile mosaic tile floor, multicolored floor and single-sink alcove shower remodel in Los Angeles with gray walls, a console sink, a hinged shower door and a niche

Design By: Design Set Match Construction by: Kiefer Construction Photography by: Treve Johnson Photography Tile Materials: Tile Shop Light Fixtures: Metro Lighting Plumbing Fixtures: Jack London kitchen & Bath Ideabook: http://www.houzz.com/ideabooks/207396/thumbs/el-sobrante-50s-ranch-bath
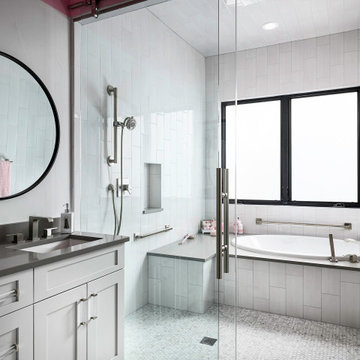
Trendy white tile mosaic tile floor, white floor and single-sink bathroom photo in Denver with shaker cabinets, gray cabinets, an undermount sink, gray countertops and a niche

custom master bathroom featuring stone tile walls, custom wooden vanity and shower enclosure
Doorless shower - mid-sized traditional master white tile and stone tile mosaic tile floor, white floor, double-sink and wainscoting doorless shower idea in Other with medium tone wood cabinets, white walls, an undermount sink, quartz countertops, a hinged shower door, white countertops, a niche, a built-in vanity and shaker cabinets
Doorless shower - mid-sized traditional master white tile and stone tile mosaic tile floor, white floor, double-sink and wainscoting doorless shower idea in Other with medium tone wood cabinets, white walls, an undermount sink, quartz countertops, a hinged shower door, white countertops, a niche, a built-in vanity and shaker cabinets

In this project, navy blue painted cabinetry helped to create a modern farmhouse-inspired hall kids bathroom. First, we designed a single vanity, painted with Navy Blue to allow the color to shine in this small bathroom.
Next on the opposing walls, we painted a light gray to add subtle interest between the trim and walls.
We additionally crafted a complimenting linen closet space with custom cut-outs and a wallpapered back. The finishing touch is the custom hand painted flooring, which mimics a modern black and white tile, which adds a clean, modern farmhouse touch to the room.

Small minimalist gray tile and ceramic tile mosaic tile floor, multicolored floor and single-sink bathroom photo in San Francisco with flat-panel cabinets, light wood cabinets, a two-piece toilet, white walls, quartz countertops, white countertops, a niche and a built-in vanity
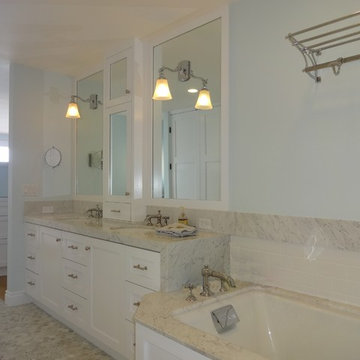
Custom Water Front Home (remodel)
Balboa Peninsula (Newport Harbor Frontage) remodeling exterior and interior throughout and keeping the heritage them fully intact. http://ZenArchitect.com
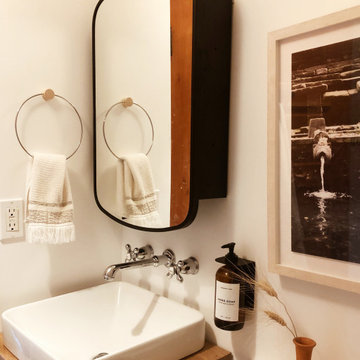
This tiny bathroom had a major renovation, we ripped out the built in fiberglass tub and added tile to the walls, and a claw foot tub. There was also originally a corner sink, we ripped that out and replaced with a vanity with storage beneath.
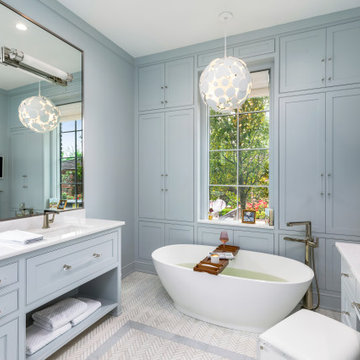
Inspiration for a large master mosaic tile floor, white floor and double-sink bathroom remodel in New Orleans with recessed-panel cabinets, blue cabinets, a one-piece toilet, blue walls, an undermount sink, quartzite countertops, a hinged shower door, white countertops, a niche and a built-in vanity
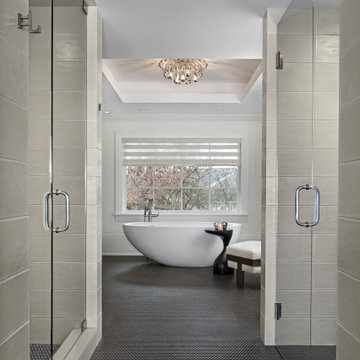
The experience of entering the master bath for Her is one filled with elegance and drama. The copper penny round tile floor leads past a pair of Euro Glass doors, with a shower room to the left and a water closet to the right. Mitered Tile walls wrap each corner and lead into the main vanity space. The main viewpoint lands directly on our Bain Ultra freestanding tub, complete with air jets and heated backrests. Luxury at its finest!

A mix of blue and white patterns make this a fresh and fun hall bathroom for the family's children.
Small transitional 3/4 gray tile and subway tile mosaic tile floor, blue floor and double-sink bathroom photo in Chicago with shaker cabinets, blue cabinets, a one-piece toilet, gray walls, an undermount sink, quartz countertops, white countertops, a niche and a built-in vanity
Small transitional 3/4 gray tile and subway tile mosaic tile floor, blue floor and double-sink bathroom photo in Chicago with shaker cabinets, blue cabinets, a one-piece toilet, gray walls, an undermount sink, quartz countertops, white countertops, a niche and a built-in vanity
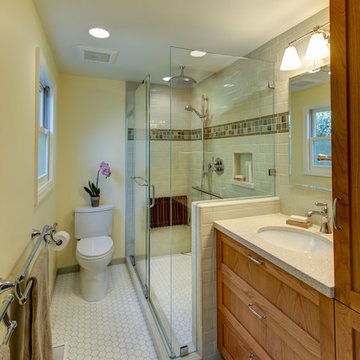
Design By: Design Set Match Construction by: Kiefer Construction Photography by: Treve Johnson Photography Tile Materials: Tile Shop Light Fixtures: Metro Lighting Plumbing Fixtures: Jack London kitchen & Bath Ideabook: http://www.houzz.com/ideabooks/207396/thumbs/el-sobrante-50s-ranch-bath
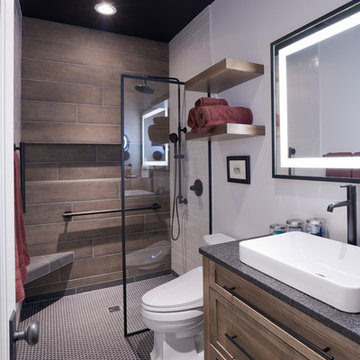
This award-winning whole house renovation of a circa 1875 single family home in the historic Capitol Hill neighborhood of Washington DC provides the client with an open and more functional layout without requiring an addition. After major structural repairs and creating one uniform floor level and ceiling height, we were able to make a truly open concept main living level, achieving the main goal of the client. The large kitchen was designed for two busy home cooks who like to entertain, complete with a built-in mud bench. The water heater and air handler are hidden inside full height cabinetry. A new gas fireplace clad with reclaimed vintage bricks graces the dining room. A new hand-built staircase harkens to the home's historic past. The laundry was relocated to the second floor vestibule. The three upstairs bathrooms were fully updated as well. Final touches include new hardwood floor and color scheme throughout the home.
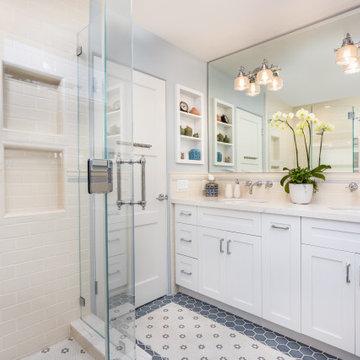
Second gorgeous bathroom of this set: The guest bathroom. Double-sink vanity, light and inviting beige color, and blue-white accents.
Inspiration for a mid-sized transitional 3/4 beige tile and subway tile mosaic tile floor, multicolored floor and double-sink corner shower remodel in Los Angeles with shaker cabinets, white cabinets, an undermount sink, quartz countertops, a hinged shower door, white countertops, a built-in vanity, gray walls and a niche
Inspiration for a mid-sized transitional 3/4 beige tile and subway tile mosaic tile floor, multicolored floor and double-sink corner shower remodel in Los Angeles with shaker cabinets, white cabinets, an undermount sink, quartz countertops, a hinged shower door, white countertops, a built-in vanity, gray walls and a niche
Bath with a Niche Ideas
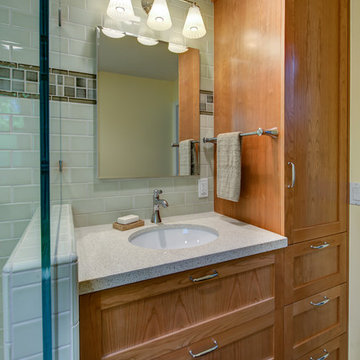
Design By: Design Set Match Construction by: Kiefer Construction Photography by: Treve Johnson Photography Tile Materials: Tile Shop Light Fixtures: Metro Lighting Plumbing Fixtures: Jack London kitchen & Bath Ideabook: http://www.houzz.com/ideabooks/207396/thumbs/el-sobrante-50s-ranch-bath
1







