Bath with a Trough Sink Ideas
Refine by:
Budget
Sort by:Popular Today
1 - 20 of 267 photos
Item 1 of 3

Josh Caldwell Photography
Inspiration for a transitional blue tile and glass tile beige floor bathroom remodel in Denver with beige walls and a trough sink
Inspiration for a transitional blue tile and glass tile beige floor bathroom remodel in Denver with beige walls and a trough sink
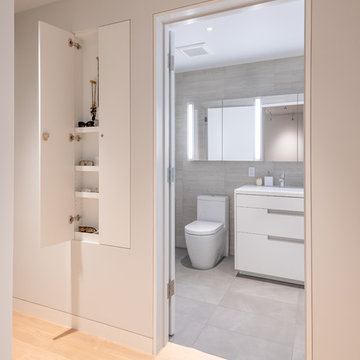
Example of a trendy master gray tile gray floor bathroom design in San Francisco with white cabinets, beige walls, a trough sink and white countertops

Bathroom - large modern 3/4 porcelain tile and gray floor bathroom idea in New York with flat-panel cabinets, brown cabinets, white walls and a trough sink
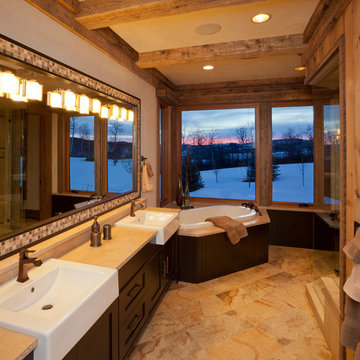
Example of a large mountain style master beige tile corner bathtub design in Denver with shaker cabinets, dark wood cabinets, beige walls and a trough sink
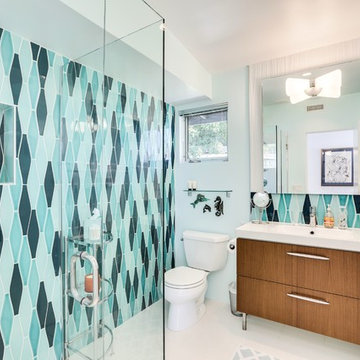
Kelly Peak
Inspiration for a large 1960s 3/4 white tile and stone slab ceramic tile bathroom remodel in Los Angeles with flat-panel cabinets, light wood cabinets, a one-piece toilet, blue walls, a trough sink and solid surface countertops
Inspiration for a large 1960s 3/4 white tile and stone slab ceramic tile bathroom remodel in Los Angeles with flat-panel cabinets, light wood cabinets, a one-piece toilet, blue walls, a trough sink and solid surface countertops
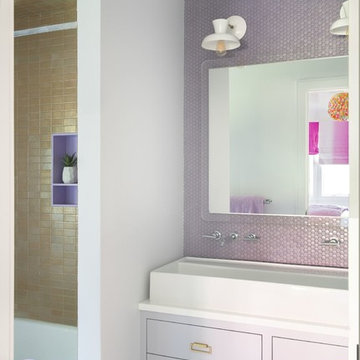
JANE BEILIES
Example of a mid-sized trendy kids' bathroom design in New York with flat-panel cabinets, purple cabinets, white walls, a trough sink, quartzite countertops and white countertops
Example of a mid-sized trendy kids' bathroom design in New York with flat-panel cabinets, purple cabinets, white walls, a trough sink, quartzite countertops and white countertops
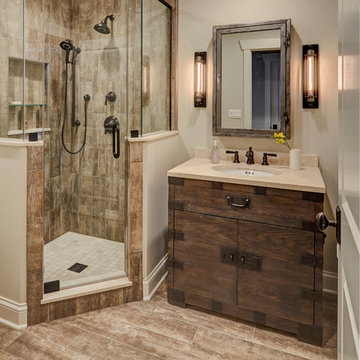
Inspiration for a mid-sized timeless 3/4 beige tile and marble tile light wood floor bathroom remodel in Other with raised-panel cabinets, distressed cabinets, a one-piece toilet, beige walls, a trough sink and granite countertops
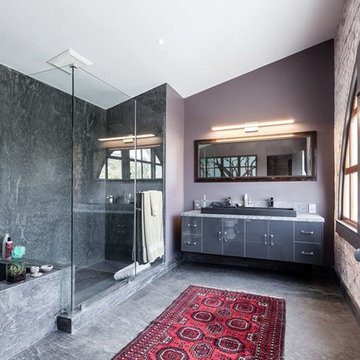
Patricia Chang
Mid-sized minimalist master gray tile slate floor and gray floor bathroom photo in San Francisco with flat-panel cabinets, gray cabinets, gray walls, a trough sink, solid surface countertops and a hinged shower door
Mid-sized minimalist master gray tile slate floor and gray floor bathroom photo in San Francisco with flat-panel cabinets, gray cabinets, gray walls, a trough sink, solid surface countertops and a hinged shower door
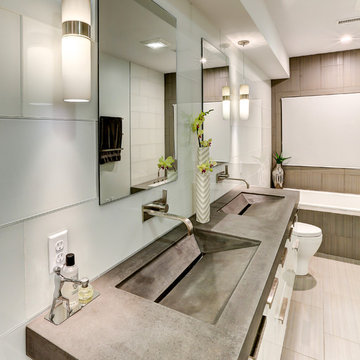
When this Harbor Island home was originally purchased, the new owner knew that a lot work was needed to transform the whole home to fit his more contemporary style. The Big Sky Design team added new finishes, fireplaces, window treatments and completed a full kitchen and master bath renovation. In the kitchen they added a new island, new custom stained wood detailed bulkhead, Cambria Quartz countertop and backsplash as well as custom finished cabinetry. The master bath has a sleek new tiled wall, all new plumbing and fixtures, lighting and custom concrete sinks. With numerous windows around the perimeter of the home, the space feels open, light and airy. The home is surrounded by palm trees on the exterior all at the perfect heigh to provide privacy and a touch of classic Wrightsville Beach feel. The final look is sleek and handsome and the perfect space for the client to call home! || Photography: Mark Steelman (marksteelmanphoto.com)
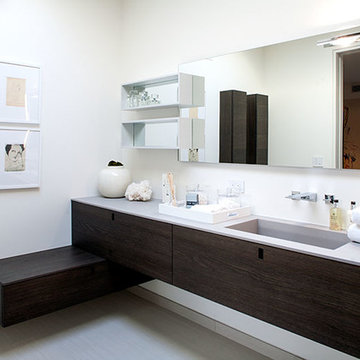
Mid-sized minimalist 3/4 white tile and stone slab light wood floor bathroom photo in Los Angeles with flat-panel cabinets, dark wood cabinets, a one-piece toilet, white walls, a trough sink and solid surface countertops
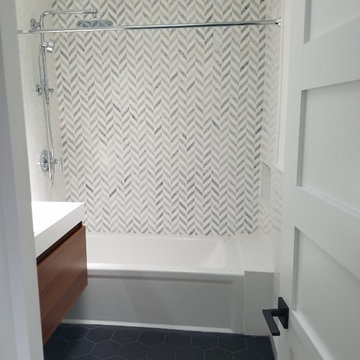
Bathroom - large modern 3/4 porcelain tile and gray floor bathroom idea in New York with flat-panel cabinets, brown cabinets, white walls and a trough sink
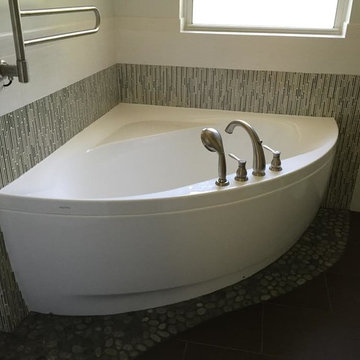
Inspiration for a mid-sized modern master cement tile bathroom remodel in New York with flat-panel cabinets, dark wood cabinets, white walls, a trough sink and quartzite countertops
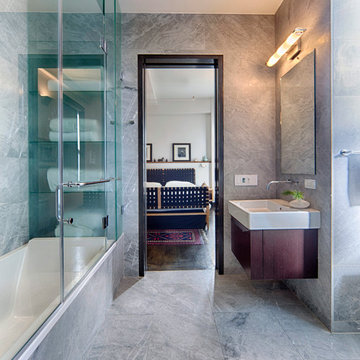
Example of an urban master gray tile and ceramic tile ceramic tile and gray floor bathroom design in New York with furniture-like cabinets, dark wood cabinets, gray walls, a one-piece toilet and a trough sink
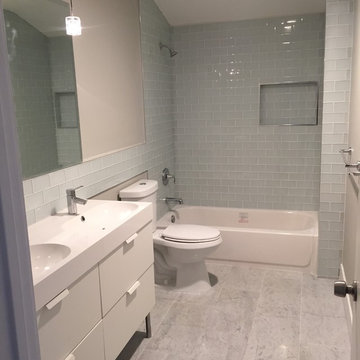
Example of a trendy 3/4 subway tile bathroom design in Orange County with flat-panel cabinets, white cabinets, a two-piece toilet, white walls and a trough sink
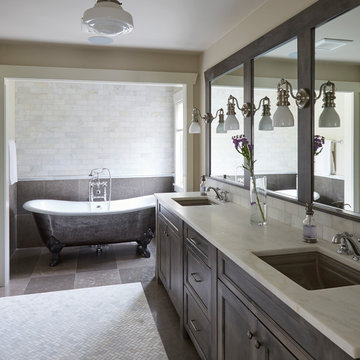
Inspiration for a mid-sized timeless 3/4 beige tile and marble tile light wood floor bathroom remodel in Other with raised-panel cabinets, distressed cabinets, a one-piece toilet, beige walls, a trough sink and granite countertops
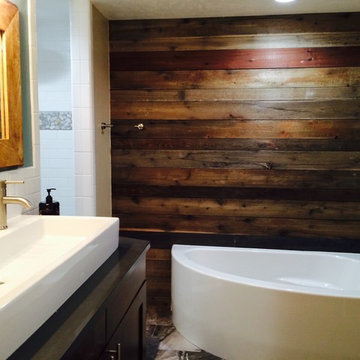
We worked with the customer personally to design wood accents throughout this condo that would really make a statement. It was such a pleasure to bring her vision to life! This customizable product is called Jasperwood, and the colors and size of boards can be chosen to fit your taste and style. Stop in to our location at 30 N 600 W in Kaysville or call us at 801-882-2021 for more details.
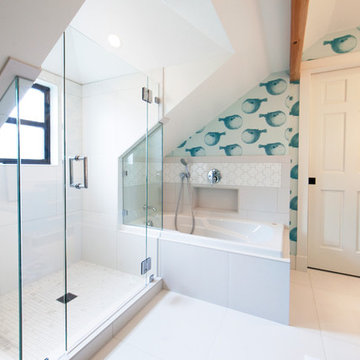
Corner bathtub - mid-sized contemporary kids' white tile corner bathtub idea in Seattle with a trough sink and blue cabinets
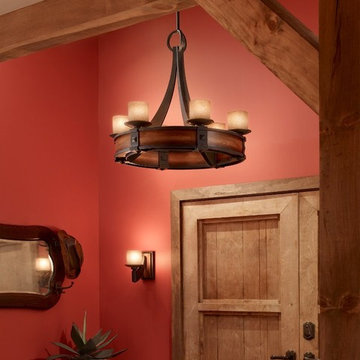
Inspiration for a large country master gray tile and mosaic tile medium tone wood floor bathroom remodel in New York with a trough sink, glass-front cabinets, gray cabinets, a one-piece toilet and red walls
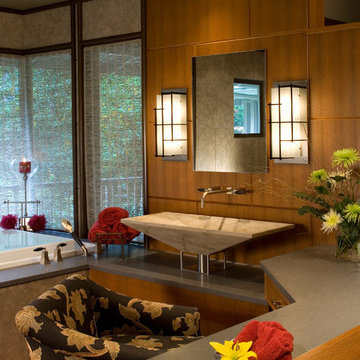
This master suite view shows how the bedroom and bath are incorporated but retain separation. The stepped walls of the bathroom give a Zen view to the bedroom. The closet doors have an overlapping of Lumicor panels in the Zito Autumn Light pattern and are framed in aluminum. Photo by Roger Turk
Bath with a Trough Sink Ideas
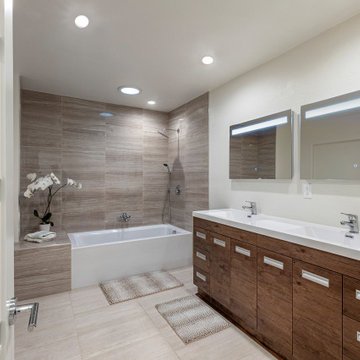
Designed by Jonathan of OC Construction & Consulting, Inc.
Large minimalist kids' white tile and ceramic tile porcelain tile, brown floor and double-sink bathroom photo in Orange County with a two-piece toilet, white walls, beaded inset cabinets, brown cabinets, a trough sink, quartzite countertops and a built-in vanity
Large minimalist kids' white tile and ceramic tile porcelain tile, brown floor and double-sink bathroom photo in Orange County with a two-piece toilet, white walls, beaded inset cabinets, brown cabinets, a trough sink, quartzite countertops and a built-in vanity
1







