Bath with Beaded Inset Cabinets Ideas
Refine by:
Budget
Sort by:Popular Today
1 - 20 of 145 photos
Item 1 of 3
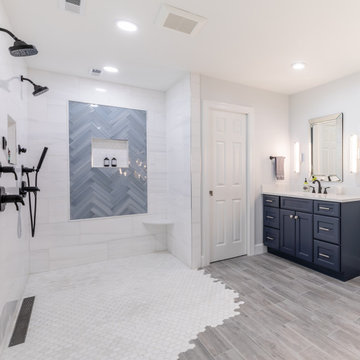
The homeowners of this large single-family home in Fairfax Station suburb of Virginia, desired a remodel of their master bathroom. The homeowners selected an open concept for the master bathroom.
We relocated and enlarged the shower. The prior built-in tub was removed and replaced with a slip-free standing tub. The commode was moved the other side of the bathroom in its own space. The bathroom was enlarged by taking a few feet of space from an adjacent closet and bedroom to make room for two separate vanity spaces. The doorway was widened which required relocating ductwork and plumbing to accommodate the spacing. A new barn door is now the bathroom entrance. Each of the vanities are equipped with decorative mirrors and sconce lights. We removed a window for placement of the new shower which required new siding and framing to create a seamless exterior appearance. Elegant plank porcelain floors with embedded hexagonal marble inlay for shower floor and surrounding tub make this memorable transformation. The shower is equipped with multi-function shower fixtures, a hand shower and beautiful custom glass inlay on feature wall. A custom French-styled door shower enclosure completes this elegant shower area. The heated floors and heated towel warmers are among other new amenities.
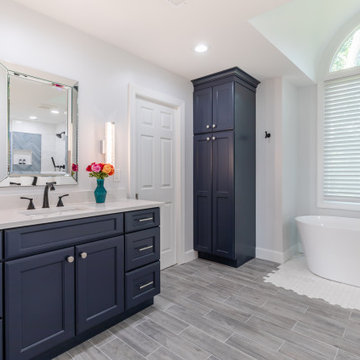
The homeowners of this large single-family home in Fairfax Station suburb of Virginia, desired a remodel of their master bathroom. The homeowners selected an open concept for the master bathroom.
We relocated and enlarged the shower. The prior built-in tub was removed and replaced with a slip-free standing tub. The commode was moved the other side of the bathroom in its own space. The bathroom was enlarged by taking a few feet of space from an adjacent closet and bedroom to make room for two separate vanity spaces. The doorway was widened which required relocating ductwork and plumbing to accommodate the spacing. A new barn door is now the bathroom entrance. Each of the vanities are equipped with decorative mirrors and sconce lights. We removed a window for placement of the new shower which required new siding and framing to create a seamless exterior appearance. Elegant plank porcelain floors with embedded hexagonal marble inlay for shower floor and surrounding tub make this memorable transformation. The shower is equipped with multi-function shower fixtures, a hand shower and beautiful custom glass inlay on feature wall. A custom French-styled door shower enclosure completes this elegant shower area. The heated floors and heated towel warmers are among other new amenities.
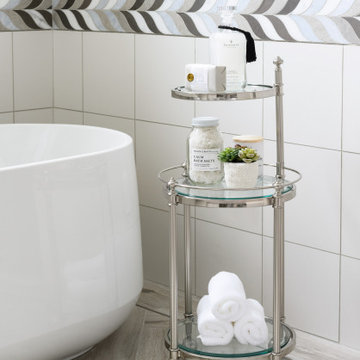
Example of a large transitional master beige tile and porcelain tile wood-look tile floor, beige floor and double-sink bathroom design in Boston with beaded inset cabinets, white cabinets, a one-piece toilet, gray walls, a vessel sink, solid surface countertops, a hinged shower door, white countertops and a built-in vanity
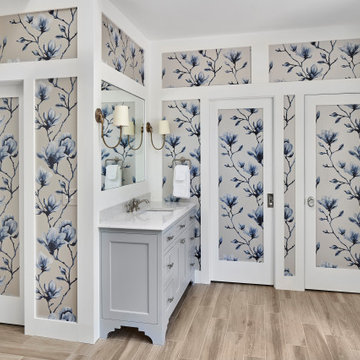
© Lassiter Photography | ReVisionCharlotte.com
Large transitional master white tile and stone slab wood-look tile floor, beige floor, double-sink and wallpaper bathroom photo in Charlotte with beaded inset cabinets, blue cabinets, a two-piece toilet, multicolored walls, an undermount sink, quartz countertops, a hinged shower door, white countertops and a built-in vanity
Large transitional master white tile and stone slab wood-look tile floor, beige floor, double-sink and wallpaper bathroom photo in Charlotte with beaded inset cabinets, blue cabinets, a two-piece toilet, multicolored walls, an undermount sink, quartz countertops, a hinged shower door, white countertops and a built-in vanity
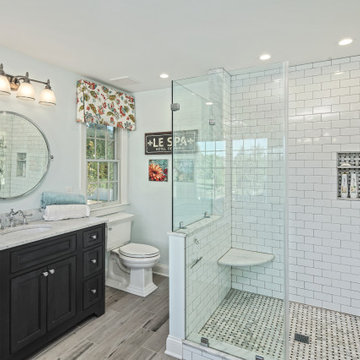
Example of a classic white tile and subway tile wood-look tile floor, gray floor and single-sink corner shower design in Philadelphia with beaded inset cabinets, black cabinets, gray walls, an undermount sink, a hinged shower door, white countertops, a niche and a freestanding vanity
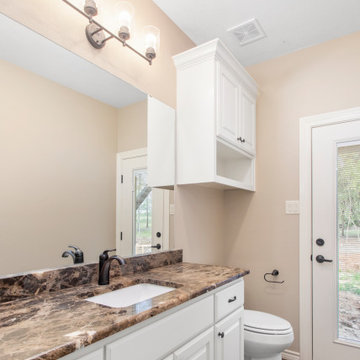
This guest bathroom has a beautiful brown marble countertop. Call us today to start your dream home (979) 704-5471
Elegant wood-look tile floor, multicolored floor and single-sink bathroom photo in Austin with beige walls, marble countertops, brown countertops, beaded inset cabinets, an integrated sink, white cabinets and a built-in vanity
Elegant wood-look tile floor, multicolored floor and single-sink bathroom photo in Austin with beige walls, marble countertops, brown countertops, beaded inset cabinets, an integrated sink, white cabinets and a built-in vanity
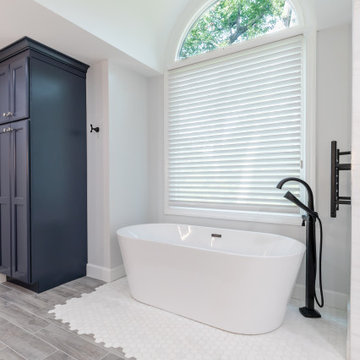
The homeowners of this large single-family home in Fairfax Station suburb of Virginia, desired a remodel of their master bathroom. The homeowners selected an open concept for the master bathroom.
We relocated and enlarged the shower. The prior built-in tub was removed and replaced with a slip-free standing tub. The commode was moved the other side of the bathroom in its own space. The bathroom was enlarged by taking a few feet of space from an adjacent closet and bedroom to make room for two separate vanity spaces. The doorway was widened which required relocating ductwork and plumbing to accommodate the spacing. A new barn door is now the bathroom entrance. Each of the vanities are equipped with decorative mirrors and sconce lights. We removed a window for placement of the new shower which required new siding and framing to create a seamless exterior appearance. Elegant plank porcelain floors with embedded hexagonal marble inlay for shower floor and surrounding tub make this memorable transformation. The shower is equipped with multi-function shower fixtures, a hand shower and beautiful custom glass inlay on feature wall. A custom French-styled door shower enclosure completes this elegant shower area. The heated floors and heated towel warmers are among other new amenities.
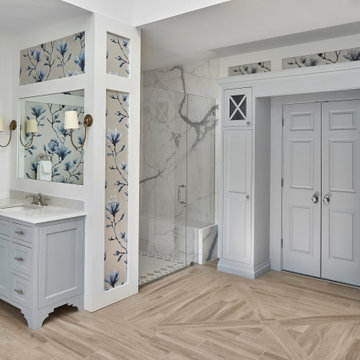
© Lassiter Photography | ReVisionCharlotte.com
Bathroom - large transitional master white tile and stone slab wood-look tile floor, beige floor, double-sink, vaulted ceiling and wallpaper bathroom idea in Charlotte with beaded inset cabinets, blue cabinets, a two-piece toilet, multicolored walls, an undermount sink, quartz countertops, a hinged shower door, white countertops and a built-in vanity
Bathroom - large transitional master white tile and stone slab wood-look tile floor, beige floor, double-sink, vaulted ceiling and wallpaper bathroom idea in Charlotte with beaded inset cabinets, blue cabinets, a two-piece toilet, multicolored walls, an undermount sink, quartz countertops, a hinged shower door, white countertops and a built-in vanity
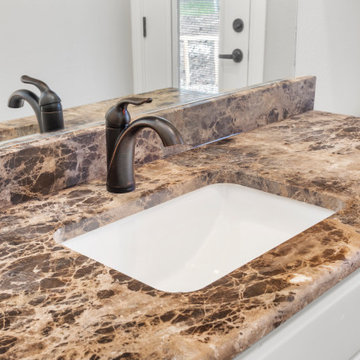
This guest bathroom has a beautiful brown marble countertop. Call us today to start your dream home (979) 704-5471
Bathroom - traditional wood-look tile floor, multicolored floor and single-sink bathroom idea in Austin with beige walls, marble countertops, brown countertops, an integrated sink, beaded inset cabinets and white cabinets
Bathroom - traditional wood-look tile floor, multicolored floor and single-sink bathroom idea in Austin with beige walls, marble countertops, brown countertops, an integrated sink, beaded inset cabinets and white cabinets
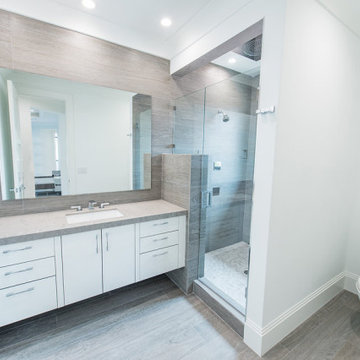
Bathroom - mid-sized contemporary brown tile and wood-look tile single-sink, wood-look tile floor and brown floor bathroom idea in Miami with beaded inset cabinets, white cabinets, beige walls, quartz countertops, white countertops, a floating vanity, a one-piece toilet and an undermount sink

Pour cette salle de bain nous avons réunit les WC et l’ancienne salle de bain en une seule pièce pour plus de lisibilité et plus d’espace. La création d’un claustra vient séparer les deux fonctions. Puis du mobilier sur mesure vient parfaitement compléter les rangement de cette salle de bain en intégrant la machine à laver.
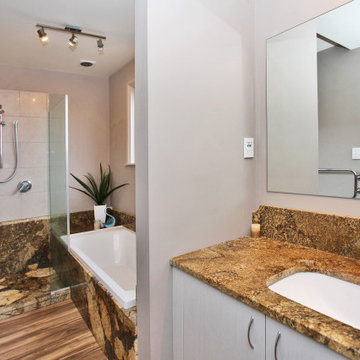
Bathroom Renovation using natural Brazilian Chronos Granite . Custom carved shower base and bath surround
Inspiration for a mid-sized timeless 3/4 beige tile and stone tile wood-look tile floor, brown floor, single-sink and wainscoting bathroom remodel in Brisbane with beaded inset cabinets, light wood cabinets, a one-piece toilet, white walls, an undermount sink, granite countertops, a hinged shower door, brown countertops and a built-in vanity
Inspiration for a mid-sized timeless 3/4 beige tile and stone tile wood-look tile floor, brown floor, single-sink and wainscoting bathroom remodel in Brisbane with beaded inset cabinets, light wood cabinets, a one-piece toilet, white walls, an undermount sink, granite countertops, a hinged shower door, brown countertops and a built-in vanity
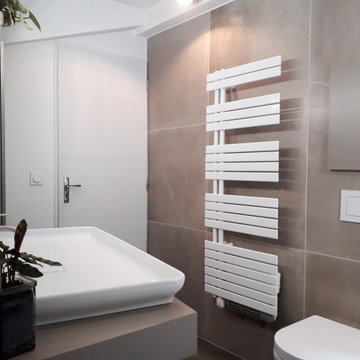
Small minimalist kids' brown tile and wood-look tile wood-look tile floor, brown floor and single-sink bathroom photo in Grenoble with beaded inset cabinets, brown cabinets, an undermount tub, a wall-mount toilet, a trough sink, laminate countertops, brown countertops and a built-in vanity
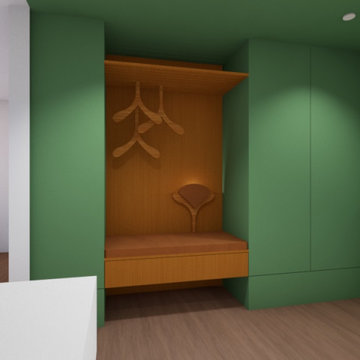
Example of a large trendy 3/4 marble tile wood-look tile floor, brown floor and single-sink bathroom design in Strasbourg with beaded inset cabinets, green cabinets, multicolored walls, a console sink, a niche and a built-in vanity
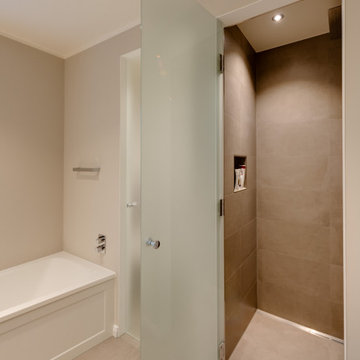
Statt einer klassischen Dusche wurde eine Nasszelle im Badezimmer platziert, die mit großen, hellbraunen Fliesen für eine elegante Optik sorgt. In die Wand wurde eine Ablage eingelassen, um Duschgel und Pflegeprodukte griffbereit zu platzieren. Die Beleuchtung erfolgt wie im restlichen Badezimmer durch in die Decke eingelassene LED-Strahler.
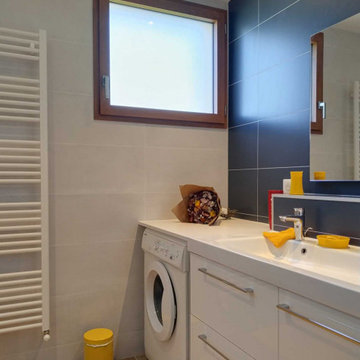
Example of a mid-sized trendy master brown tile and ceramic tile wood-look tile floor, brown floor and double-sink bathroom design in Other with beaded inset cabinets, white cabinets, blue walls, a console sink, white countertops and a floating vanity
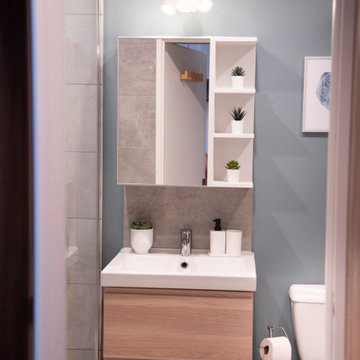
Inspiration for a small scandinavian 3/4 gray tile and ceramic tile wood-look tile floor and single-sink walk-in shower remodel in Lyon with beaded inset cabinets, light wood cabinets, a one-piece toilet, blue walls, an undermount sink, laminate countertops, white countertops and a floating vanity
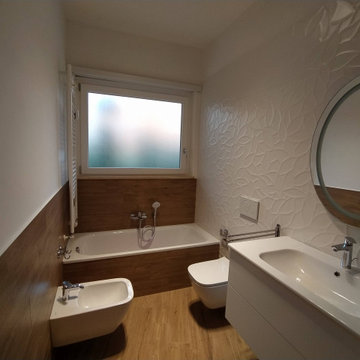
Mid-sized minimalist master white tile and porcelain tile wood-look tile floor, brown floor and single-sink bathroom photo in Rome with beaded inset cabinets, white cabinets, a two-piece toilet, white walls, an integrated sink, a hinged shower door, white countertops, a niche and a floating vanity
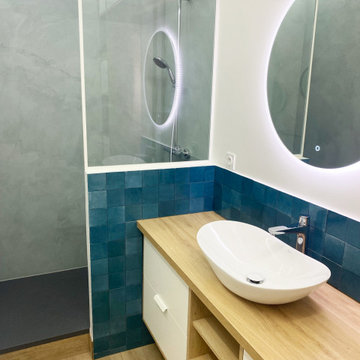
Rénovation d'une entrée, d'un toilette ainsi que d'une salle d'eau d'une surface totale de 8m2.
Mid-sized minimalist 3/4 blue tile wood-look tile floor, brown floor and single-sink bathroom photo in Paris with beaded inset cabinets, white cabinets, a wall-mount toilet, white walls, a trough sink, wood countertops, brown countertops and a floating vanity
Mid-sized minimalist 3/4 blue tile wood-look tile floor, brown floor and single-sink bathroom photo in Paris with beaded inset cabinets, white cabinets, a wall-mount toilet, white walls, a trough sink, wood countertops, brown countertops and a floating vanity
Bath with Beaded Inset Cabinets Ideas
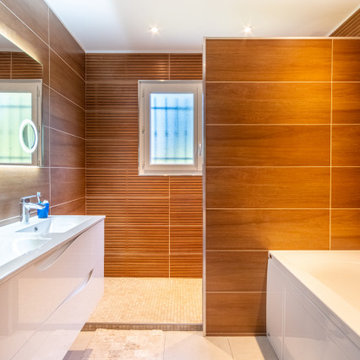
Walk-in shower - mid-sized contemporary master beige tile and wood-look tile wood-look tile floor, beige floor and double-sink walk-in shower idea in Bordeaux with beaded inset cabinets, white cabinets, a hot tub, beige walls, a wall-mount sink, white countertops and a floating vanity
1







