Bath with Beige Countertops Ideas
Refine by:
Budget
Sort by:Popular Today
1 - 20 of 5,883 photos
Item 1 of 3

Small danish white tile and porcelain tile porcelain tile and beige floor bathroom photo in San Francisco with flat-panel cabinets, white cabinets, a one-piece toilet, gray walls, an undermount sink, quartz countertops and beige countertops

A wall of tall cabinets was incorporated into the master bathroom space so the closet and bathroom could be one open area. On this wall, long hanging was incorporated above tilt down hampers and short hang was incorporated in to the other tall cabinets. On the perpendicular wall a full length mirror was incorporated with matching frame stock.

In this whole house remodel all the bathrooms were refreshed. The guest and kids bath both received a new tub, tile surround and shower doors. The vanities were upgraded for more storage. Taj Mahal Quartzite was used for the counter tops. The guest bath has an interesting shaded tile with a Moroccan lamp inspired accent tile. This created a sophisticated guest bathroom. The kids bath has clean white x-large subway tiles with a fun penny tile stripe.
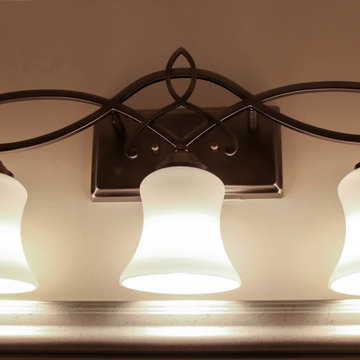
This whole condominium was renovated. The new fireplace tile surround is 6x6 Sanibel Beachcomber Crackle tile and the hearth is 18x36 Basaltine, white matte tile. New flooring was Installed in the great room with new Triversa Luxury Vinyl plank 9”x48” Oakrest in Gold wash. In the kitchen, Medallion Lancaster/Potter’s Mill Flat Panel cabinetry and the existing solid surface countertop was reinstalled. A Brio ceiling light was installed over the sink, a Moen Camerist faucet in Spot Resist Stainless and on the floor is 18x18 Panetola tile in Talsano Travertine. In the main bathroom, Medallion Winston vanity in Divinity Classic paint with Cambria Praa Sands quartz countertop and on the floor is 12x12 Milestone East Beige porcelain tile. A new Berkshire mirror was installed. Moen Eva collection in brushed nickel finish was installed in both bathrooms. In the guest bathroom, new Cambria Wentwood quartz was installed on the existing vanity and Regis beige porcelain tile installed on the floor.

Bathroom - mid-sized mediterranean master ceramic tile and multicolored tile blue floor and double-sink bathroom idea in Atlanta with flat-panel cabinets, medium tone wood cabinets, white walls, quartzite countertops, beige countertops, a built-in vanity and an undermount sink

A tile and glass shower features a shower head rail system that is flanked by windows on both sides. The glass door swings out and in. The wall visible from the door when you walk in is a one inch glass mosaic tile that pulls all the colors from the room together. Brass plumbing fixtures and brass hardware add warmth. Limestone tile floors add texture. Pendants were used on each side of the vanity and reflect in the framed mirror.

Master Bathroom Addition with custom double vanity.
White herringbone tile with white wall subway tile. white pebble shower floor tile. Walnut rounded vanity mirrors. Brizo Fixtures. Cabinet hardware by School House Electric.
Vanity Tower recessed into wall for extra storage with out taking up too much counterspace. Bonus: it keeps the outlets hidden! Photo Credit: Amy Bartlam

Simple clean design...in this master bathroom renovation things were kept in the same place but in a very different interpretation. The shower is where the exiting one was, but the walls surrounding it were taken out, a curbless floor was installed with a sleek tile-over linear drain that really goes away. A free-standing bathtub is in the same location that the original drop in whirlpool tub lived prior to the renovation. The result is a clean, contemporary design with some interesting "bling" effects like the bubble chandelier and the mirror rounds mosaic tile located in the back of the niche.

Modern functionality meets rustic charm in this expansive custom home. Featuring a spacious open-concept great room with dark hardwood floors, stone fireplace, and wood finishes throughout.
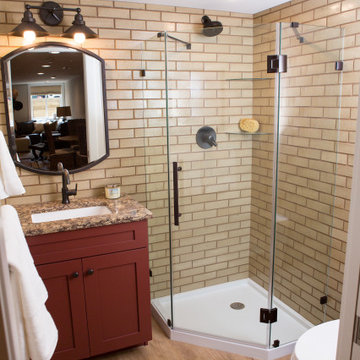
Corner shower - small 3/4 beige tile and ceramic tile vinyl floor, beige floor and single-sink corner shower idea in Other with shaker cabinets, red cabinets, a one-piece toilet, beige walls, an undermount sink, quartz countertops, a hinged shower door, beige countertops and a built-in vanity

Inspiration for a small rustic powder room remodel in Other with raised-panel cabinets, dark wood cabinets, a one-piece toilet, beige walls, an undermount sink, granite countertops, beige countertops and a built-in vanity

Dramatic bathroom color with so much style!
Photo by Jody Kmetz
Mid-sized eclectic medium tone wood floor and brown floor powder room photo in Chicago with furniture-like cabinets, brown cabinets, green walls, an undermount sink, quartz countertops, beige countertops and a freestanding vanity
Mid-sized eclectic medium tone wood floor and brown floor powder room photo in Chicago with furniture-like cabinets, brown cabinets, green walls, an undermount sink, quartz countertops, beige countertops and a freestanding vanity

Lori Hamilton
Small transitional brown floor and medium tone wood floor powder room photo in Miami with furniture-like cabinets, beige cabinets, blue walls, marble countertops, beige countertops and an undermount sink
Small transitional brown floor and medium tone wood floor powder room photo in Miami with furniture-like cabinets, beige cabinets, blue walls, marble countertops, beige countertops and an undermount sink
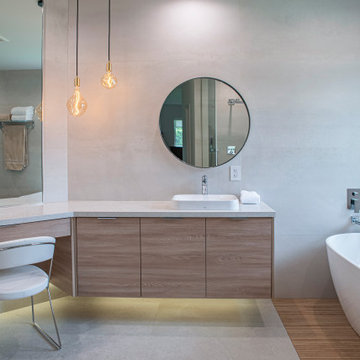
Modern Bathroom Renovation.
Example of a large minimalist master beige tile and porcelain tile porcelain tile, beige floor and double-sink bathroom design in Miami with flat-panel cabinets, light wood cabinets, a one-piece toilet, beige walls, a drop-in sink, quartz countertops, beige countertops and a floating vanity
Example of a large minimalist master beige tile and porcelain tile porcelain tile, beige floor and double-sink bathroom design in Miami with flat-panel cabinets, light wood cabinets, a one-piece toilet, beige walls, a drop-in sink, quartz countertops, beige countertops and a floating vanity
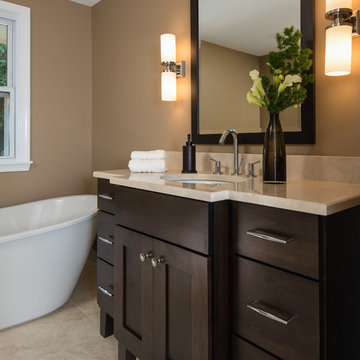
This guest bathroom was remodeled along with the homeowner's other two bathrooms.
Mid-sized trendy kids' beige floor and marble floor bathroom photo in Detroit with shaker cabinets, brown cabinets, beige walls, an undermount sink, beige countertops, a one-piece toilet, marble countertops and a hinged shower door
Mid-sized trendy kids' beige floor and marble floor bathroom photo in Detroit with shaker cabinets, brown cabinets, beige walls, an undermount sink, beige countertops, a one-piece toilet, marble countertops and a hinged shower door
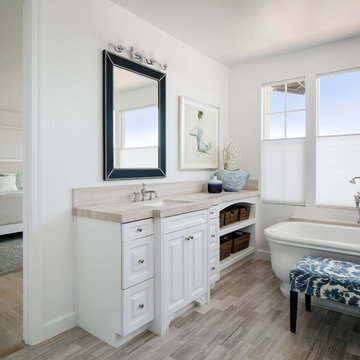
Photo cred: Chipper Hatter
Inspiration for a large coastal master gray tile and porcelain tile light wood floor freestanding bathtub remodel in San Francisco with raised-panel cabinets, white cabinets, white walls, an undermount sink, a two-piece toilet, wood countertops and beige countertops
Inspiration for a large coastal master gray tile and porcelain tile light wood floor freestanding bathtub remodel in San Francisco with raised-panel cabinets, white cabinets, white walls, an undermount sink, a two-piece toilet, wood countertops and beige countertops

The powder room was intentionally designed at the front of the home, utilizing one of the front elevation’s large 6’ tall windows. Simple as well, we incorporated a custom farmhouse, distressed vanity and topped it with a square shaped vessel sink and modern, square shaped contemporary chrome plumbing fixtures and hardware. Delicate and feminine glass sconces were chosen to flank the heavy walnut trimmed mirror. Simple crystal and beads surrounded the fixture chosen for the ceiling. This room accomplished the perfect blend of old and new, while still incorporating the feminine flavor that was important in a powder room. Designed and built by Terramor Homes in Raleigh, NC.
Photography: M. Eric Honeycutt
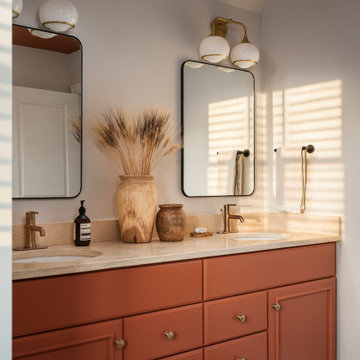
Vanity and ceiling color: Cavern Clay by Sherwin Williams
Example of a mid-sized transitional master dark wood floor, beige floor and double-sink bathroom design in Chicago with recessed-panel cabinets, green cabinets, a two-piece toilet, gray walls, an undermount sink, limestone countertops, beige countertops and a built-in vanity
Example of a mid-sized transitional master dark wood floor, beige floor and double-sink bathroom design in Chicago with recessed-panel cabinets, green cabinets, a two-piece toilet, gray walls, an undermount sink, limestone countertops, beige countertops and a built-in vanity
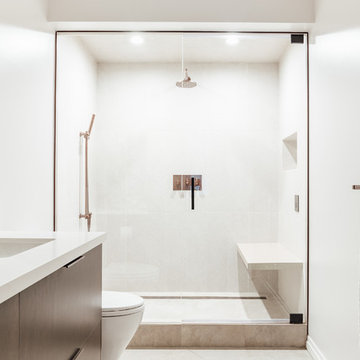
Worked with Lloyd Architecture on a complete, historic renovation that included remodel of kitchen, living areas, main suite, office, and bathrooms. Sought to modernize the home while maintaining the historic charm and architectural elements.
Bath with Beige Countertops Ideas
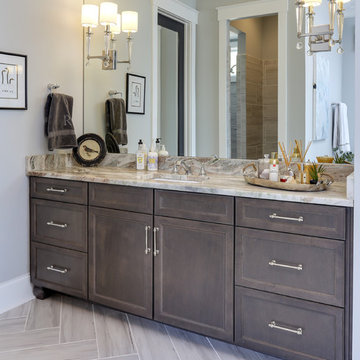
Photos By Tad Davis
Freestanding bathtub - large transitional master freestanding bathtub idea in Raleigh with recessed-panel cabinets, medium tone wood cabinets, gray walls, an undermount sink, granite countertops and beige countertops
Freestanding bathtub - large transitional master freestanding bathtub idea in Raleigh with recessed-panel cabinets, medium tone wood cabinets, gray walls, an undermount sink, granite countertops and beige countertops
1







