Bath with Beige Walls Ideas
Refine by:
Budget
Sort by:Popular Today
1 - 20 of 273 photos
Item 1 of 3

The 2nd floor hall bath is a charming Craftsman showpiece. The attention to detail is highlighted through the white scroll tile backsplash, wood wainscot, chair rail and wood framed mirror. The green subway tile shower tub surround is the focal point of the room, while the white hex tile with black grout is a timeless throwback to the Arts & Crafts period.

This family of 5 was quickly out-growing their 1,220sf ranch home on a beautiful corner lot. Rather than adding a 2nd floor, the decision was made to extend the existing ranch plan into the back yard, adding a new 2-car garage below the new space - for a new total of 2,520sf. With a previous addition of a 1-car garage and a small kitchen removed, a large addition was added for Master Bedroom Suite, a 4th bedroom, hall bath, and a completely remodeled living, dining and new Kitchen, open to large new Family Room. The new lower level includes the new Garage and Mudroom. The existing fireplace and chimney remain - with beautifully exposed brick. The homeowners love contemporary design, and finished the home with a gorgeous mix of color, pattern and materials.
The project was completed in 2011. Unfortunately, 2 years later, they suffered a massive house fire. The house was then rebuilt again, using the same plans and finishes as the original build, adding only a secondary laundry closet on the main level.

The Master Bathroom is an oasis of tranquility that exudes style. The custom cabinetry by Ascent Fine Cabinetry highlights the wallpaper by Osborne & Little. Fixtures by Kohler.
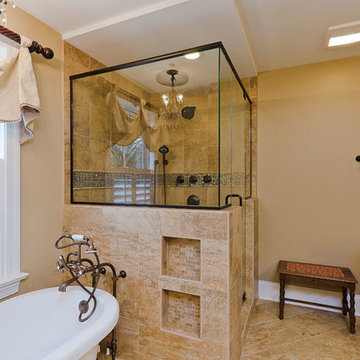
Compact master bathroom, with his and hers vanity, corner linen cabinetry, claw-foot tub and shower with glass enclosure. Photography by Kmiecik Imagery.
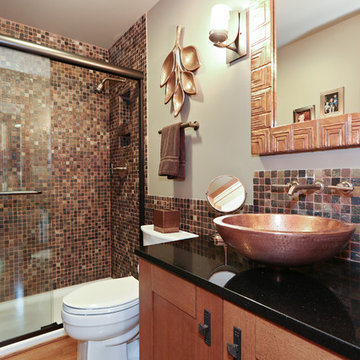
The en Suite Bath includes a large tub as well as Prairie-style cabinetry and custom tile-work.
The homeowner had previously updated their mid-century home to match their Prairie-style preferences - completing the Kitchen, Living and DIning Rooms. This project included a complete redesign of the Bedroom wing, including Master Bedroom Suite, guest Bedrooms, and 3 Baths; as well as the Office/Den and Dining Room, all to meld the mid-century exterior with expansive windows and a new Prairie-influenced interior. Large windows (existing and new to match ) let in ample daylight and views to their expansive gardens.
Photography by homeowner.
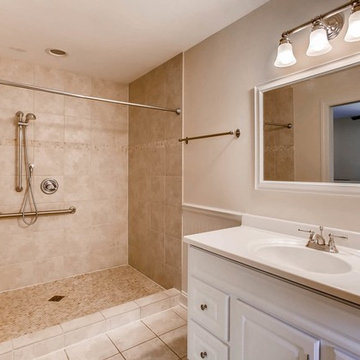
Several years after the original work, it only takes a new wall color to update the space for new users. Accessible Bath with walk-in shower.
Photography by the homeowner.
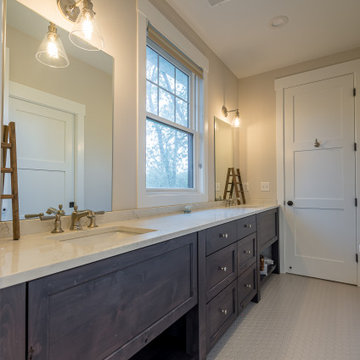
Powder room - mid-sized cottage beige tile and cement tile ceramic tile, gray floor, wallpaper ceiling and wallpaper powder room idea in Chicago with recessed-panel cabinets, dark wood cabinets, granite countertops, white countertops, a freestanding vanity, a one-piece toilet, beige walls and a drop-in sink
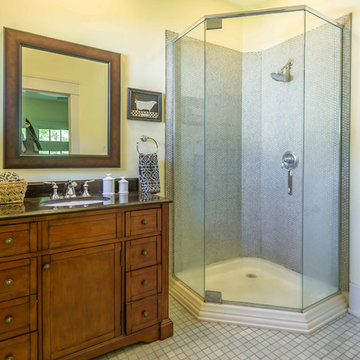
New Craftsman style home, approx 3200sf on 60' wide lot. Views from the street, highlighting front porch, large overhangs, Craftsman detailing. Photos by Robert McKendrick Photography.
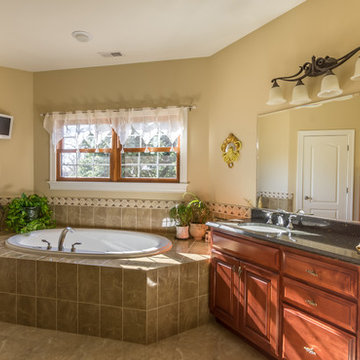
Inspiration for a large timeless master beige tile and marble tile marble floor, beige floor, double-sink, wallpaper ceiling and wallpaper bathroom remodel in Chicago with raised-panel cabinets, beige walls, granite countertops, a hinged shower door, medium tone wood cabinets, an undermount sink, black countertops and a freestanding vanity
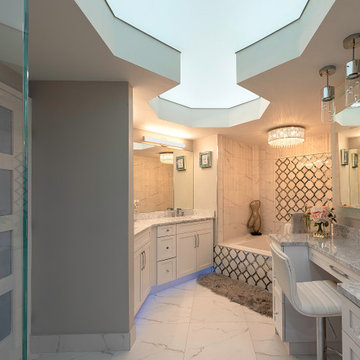
We chose High Gloss stretch ceilings for this seafront property!
Example of a mid-sized trendy beige tile marble floor, white floor, single-sink and wallpaper ceiling drop-in bathtub design in Miami with white cabinets, beige walls, granite countertops, gray countertops and a built-in vanity
Example of a mid-sized trendy beige tile marble floor, white floor, single-sink and wallpaper ceiling drop-in bathtub design in Miami with white cabinets, beige walls, granite countertops, gray countertops and a built-in vanity
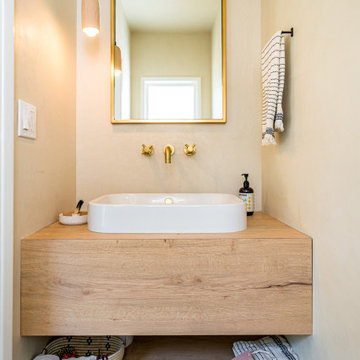
A rustic complete remodel with warm wood cabinetry and wood shelves. This modern take on a classic look will add warmth and style to any home. White countertops and grey oceanic tile flooring provide a sleek and polished feel. The master bathroom features chic gold mirrors above the double vanity and a serene walk-in shower with storage cut into the shower wall. Making this remodel perfect for anyone looking to add modern touches to their rustic space.
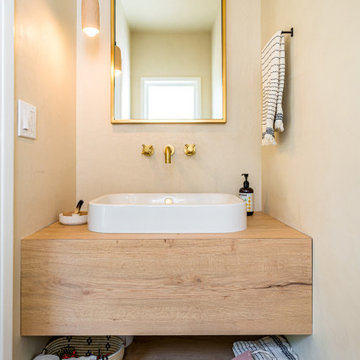
A rustic complete remodel with warm wood cabinetry and wood shelves. This modern take on a classic look will add warmth and style to any home. White countertops and grey oceanic tile flooring provide a sleek and polished feel. The master bathroom features chic gold mirrors above the double vanity and a serene walk-in shower with storage cut into the shower wall. Making this remodel perfect for anyone looking to add modern touches to their rustic space.
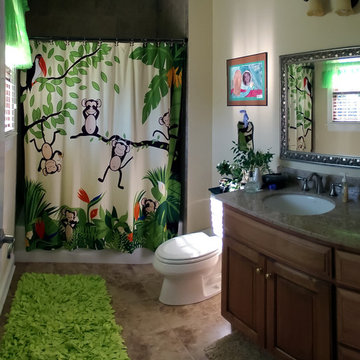
Inspiration for a large timeless kids' beige tile and marble tile marble floor, beige floor, single-sink, wallpaper ceiling and wallpaper bathroom remodel in Chicago with raised-panel cabinets, dark wood cabinets, a one-piece toilet, beige walls, a drop-in sink, granite countertops, gray countertops and a freestanding vanity
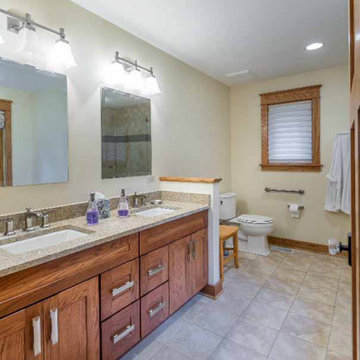
Inspiration for a mid-sized craftsman master gray tile and ceramic tile ceramic tile, gray floor, double-sink, wallpaper ceiling and wainscoting alcove shower remodel in Chicago with recessed-panel cabinets, medium tone wood cabinets, a one-piece toilet, beige walls, an undermount sink, granite countertops, a hinged shower door, gray countertops and a freestanding vanity

Inspiration for a large craftsman kids' brown tile and slate tile plywood floor, gray floor, single-sink, wallpaper ceiling and wallpaper alcove shower remodel in Chicago with raised-panel cabinets, brown cabinets, a one-piece toilet, beige walls, an undermount sink, marble countertops, a hinged shower door, brown countertops and a built-in vanity
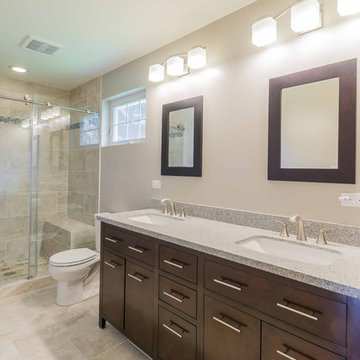
Mid-sized transitional master beige tile and ceramic tile ceramic tile, beige floor, double-sink, wallpaper ceiling and wallpaper alcove shower photo in Chicago with flat-panel cabinets, dark wood cabinets, a one-piece toilet, beige walls, an undermount sink, granite countertops, a hinged shower door, gray countertops and a freestanding vanity
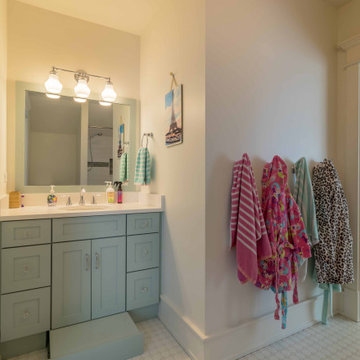
Bathroom - large farmhouse kids' porcelain tile, brown floor, single-sink, wallpaper ceiling and wallpaper bathroom idea in Chicago with shaker cabinets, white cabinets, a one-piece toilet, a pedestal sink, solid surface countertops, white countertops, a built-in vanity and beige walls
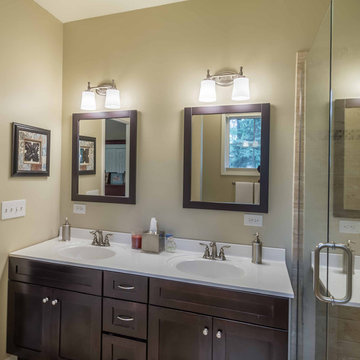
The master bath boasts a large walk-in shower with glass doors, double sinks, a hidden toilet, large linen closet, and large window to the back yard.
Mid-sized transitional master beige tile and ceramic tile cement tile floor, beige floor, double-sink, wallpaper ceiling and wallpaper alcove shower photo in Chicago with shaker cabinets, dark wood cabinets, a two-piece toilet, beige walls, an integrated sink, solid surface countertops, a hinged shower door and white countertops
Mid-sized transitional master beige tile and ceramic tile cement tile floor, beige floor, double-sink, wallpaper ceiling and wallpaper alcove shower photo in Chicago with shaker cabinets, dark wood cabinets, a two-piece toilet, beige walls, an integrated sink, solid surface countertops, a hinged shower door and white countertops
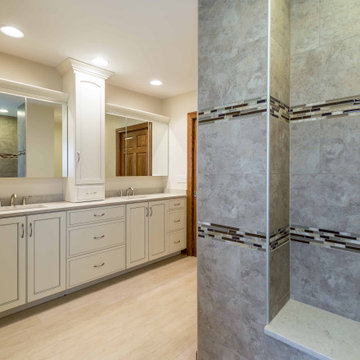
Bathroom - mid-sized traditional master beige tile and wood-look tile wood-look tile floor, beige floor, wallpaper ceiling, wallpaper and double-sink bathroom idea in Chicago with shaker cabinets, medium tone wood cabinets, a one-piece toilet, beige walls, an undermount sink, onyx countertops, beige countertops and a freestanding vanity
Bath with Beige Walls Ideas
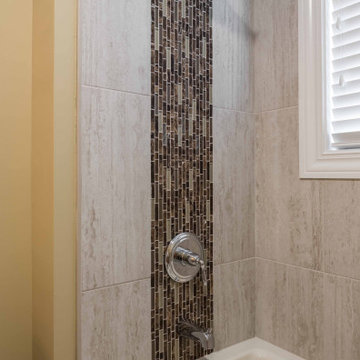
Bathroom - large craftsman kids' slate tile and multicolored tile plywood floor, gray floor, single-sink, wallpaper ceiling and wallpaper bathroom idea in Chicago with brown cabinets, a one-piece toilet, beige walls, an undermount sink, marble countertops, brown countertops, a built-in vanity and beaded inset cabinets
1







