Bath with Beige Walls Ideas
Refine by:
Budget
Sort by:Popular Today
1 - 20 of 1,101 photos
Item 1 of 3
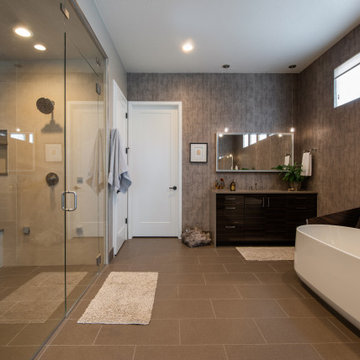
Spa-like master bathroom with freestanding tub, double vanities, large walk in double shower
Mid-sized trendy master light wood floor, beige floor, double-sink and wallpaper bathroom photo in Denver with dark wood cabinets, beige walls, a hinged shower door and a built-in vanity
Mid-sized trendy master light wood floor, beige floor, double-sink and wallpaper bathroom photo in Denver with dark wood cabinets, beige walls, a hinged shower door and a built-in vanity
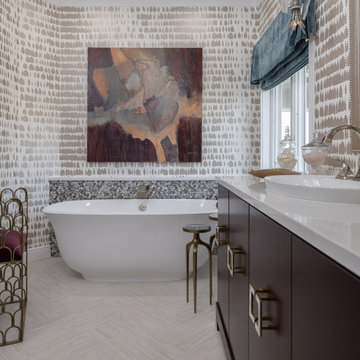
Freestanding bathtub - transitional gray floor and wallpaper freestanding bathtub idea with flat-panel cabinets, dark wood cabinets, beige walls, a drop-in sink and white countertops

The 2nd floor hall bath is a charming Craftsman showpiece. The attention to detail is highlighted through the white scroll tile backsplash, wood wainscot, chair rail and wood framed mirror. The green subway tile shower tub surround is the focal point of the room, while the white hex tile with black grout is a timeless throwback to the Arts & Crafts period.

This master bath was an explosion of travertine and beige.
The clients wanted an updated space without the expense of a full remodel. We layered a textured faux grasscloth and painted the trim to soften the tones of the tile. The existing cabinets were painted a bold blue and new hardware dressed them up. The crystal chandelier and mirrored sconces add sparkle to the space. New larger mirrors bring light into the space and a soft linen roman shade with embellished tassel fringe frames the bathtub area. Our favorite part of the space is the well traveled Turkish rug to add some warmth and pattern to the space.
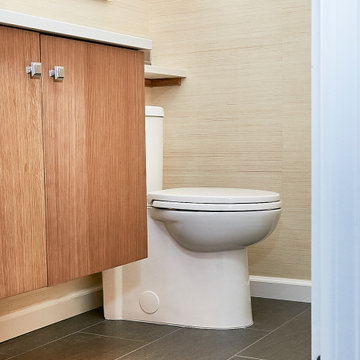
This powder room received a complete remodel which involved a new, white oak vanity and a taupe tile backsplash. Then it was out with the old, black toilet and sink, and in with the new, white set to brighten up the room. Phillip Jefferies wallpaper was installed on all the walls, and new bathroom accessories were strategically added.

Heather Ryan, Interior Designer H.Ryan Studio - Scottsdale, AZ www.hryanstudio.com
Example of a large transitional master marble floor, gray floor, double-sink and wallpaper bathroom design in Phoenix with flat-panel cabinets, white cabinets, an undermount sink, a hinged shower door, gray countertops, a built-in vanity, a bidet and beige walls
Example of a large transitional master marble floor, gray floor, double-sink and wallpaper bathroom design in Phoenix with flat-panel cabinets, white cabinets, an undermount sink, a hinged shower door, gray countertops, a built-in vanity, a bidet and beige walls
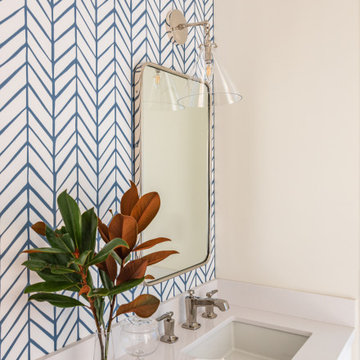
Bathroom - mid-sized coastal kids' white tile and ceramic tile cement tile floor, white floor, double-sink and wallpaper bathroom idea in Los Angeles with recessed-panel cabinets, white cabinets, a one-piece toilet, beige walls, an undermount sink, quartz countertops, a hinged shower door, white countertops and a built-in vanity

Inspiration for a small modern master white tile and porcelain tile porcelain tile, gray floor, single-sink and wallpaper bathroom remodel in Dallas with shaker cabinets, light wood cabinets, a two-piece toilet, beige walls, an undermount sink, marble countertops, white countertops, a niche and a built-in vanity

Bathroom - large transitional master beige tile and ceramic tile ceramic tile, beige floor, double-sink, vaulted ceiling and wallpaper bathroom idea in Chicago with furniture-like cabinets, beige cabinets, a two-piece toilet, beige walls, an undermount sink, quartzite countertops, a hinged shower door, white countertops, a niche and a built-in vanity
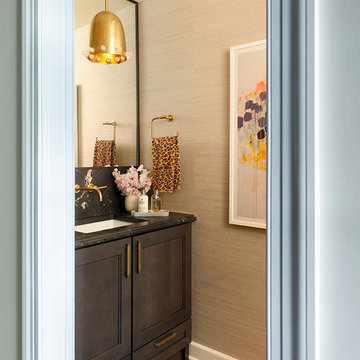
Emily Gilbert
Inspiration for a small transitional mosaic tile floor, brown floor and wallpaper powder room remodel in New York with shaker cabinets, an undermount sink, marble countertops, dark wood cabinets, beige walls and black countertops
Inspiration for a small transitional mosaic tile floor, brown floor and wallpaper powder room remodel in New York with shaker cabinets, an undermount sink, marble countertops, dark wood cabinets, beige walls and black countertops

This 1868 Victorian home was transformed to keep the charm of the house but also to bring the bathrooms up to date! We kept the traditional charm and mixed it with some southern charm for this family to enjoy for years to come!
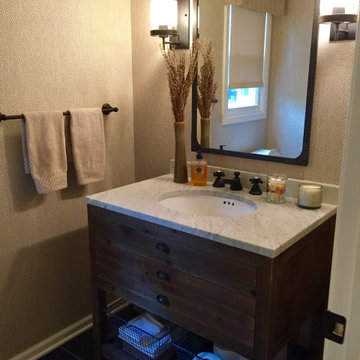
A beautiful modern farmhouse Powder Room with Herringbone Phillip Jeffries Wallpaper. The black hardware and dark gray floor tile pulls it all together.
Just the Right Piece
Warren, NJ 07059
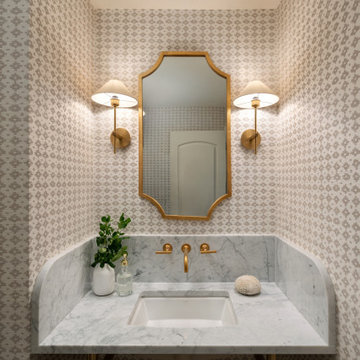
This traditional home in Villanova features Carrera marble and wood accents throughout, giving it a classic European feel. We completely renovated this house, updating the exterior, five bathrooms, kitchen, foyer, and great room. We really enjoyed creating a wine and cellar and building a separate home office, in-law apartment, and pool house.
Rudloff Custom Builders has won Best of Houzz for Customer Service in 2014, 2015 2016, 2017 and 2019. We also were voted Best of Design in 2016, 2017, 2018, 2019 which only 2% of professionals receive. Rudloff Custom Builders has been featured on Houzz in their Kitchen of the Week, What to Know About Using Reclaimed Wood in the Kitchen as well as included in their Bathroom WorkBook article. We are a full service, certified remodeling company that covers all of the Philadelphia suburban area. This business, like most others, developed from a friendship of young entrepreneurs who wanted to make a difference in their clients’ lives, one household at a time. This relationship between partners is much more than a friendship. Edward and Stephen Rudloff are brothers who have renovated and built custom homes together paying close attention to detail. They are carpenters by trade and understand concept and execution. Rudloff Custom Builders will provide services for you with the highest level of professionalism, quality, detail, punctuality and craftsmanship, every step of the way along our journey together.
Specializing in residential construction allows us to connect with our clients early in the design phase to ensure that every detail is captured as you imagined. One stop shopping is essentially what you will receive with Rudloff Custom Builders from design of your project to the construction of your dreams, executed by on-site project managers and skilled craftsmen. Our concept: envision our client’s ideas and make them a reality. Our mission: CREATING LIFETIME RELATIONSHIPS BUILT ON TRUST AND INTEGRITY.
Photo Credit: Jon Friedrich Photography
Design Credit: PS & Daughters
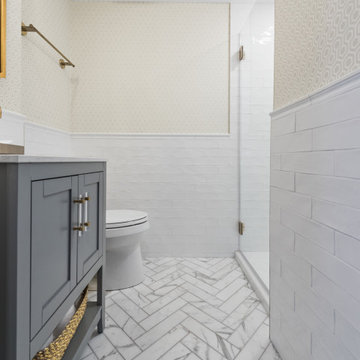
Example of a small transitional 3/4 white tile and subway tile marble floor, white floor, single-sink and wallpaper alcove shower design in Chicago with shaker cabinets, gray cabinets, a two-piece toilet, beige walls, an undermount sink, quartz countertops, a hinged shower door, white countertops and a freestanding vanity
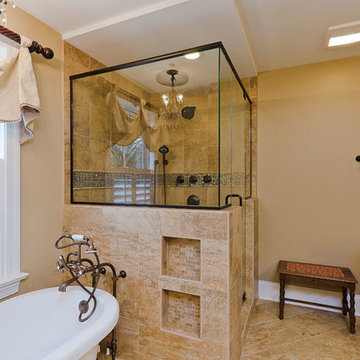
Compact master bathroom, with his and hers vanity, corner linen cabinetry, claw-foot tub and shower with glass enclosure. Photography by Kmiecik Imagery.
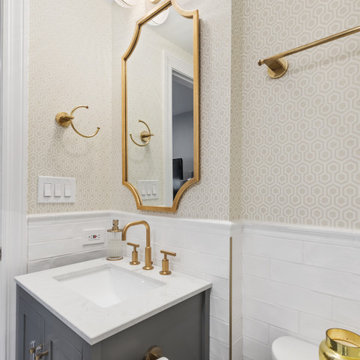
Small transitional 3/4 white tile and subway tile marble floor, white floor, single-sink and wallpaper alcove shower photo in Chicago with shaker cabinets, gray cabinets, a two-piece toilet, beige walls, an undermount sink, quartz countertops, a hinged shower door, white countertops and a freestanding vanity

This 6,000sf luxurious custom new construction 5-bedroom, 4-bath home combines elements of open-concept design with traditional, formal spaces, as well. Tall windows, large openings to the back yard, and clear views from room to room are abundant throughout. The 2-story entry boasts a gently curving stair, and a full view through openings to the glass-clad family room. The back stair is continuous from the basement to the finished 3rd floor / attic recreation room.
The interior is finished with the finest materials and detailing, with crown molding, coffered, tray and barrel vault ceilings, chair rail, arched openings, rounded corners, built-in niches and coves, wide halls, and 12' first floor ceilings with 10' second floor ceilings.
It sits at the end of a cul-de-sac in a wooded neighborhood, surrounded by old growth trees. The homeowners, who hail from Texas, believe that bigger is better, and this house was built to match their dreams. The brick - with stone and cast concrete accent elements - runs the full 3-stories of the home, on all sides. A paver driveway and covered patio are included, along with paver retaining wall carved into the hill, creating a secluded back yard play space for their young children.
Project photography by Kmieick Imagery.
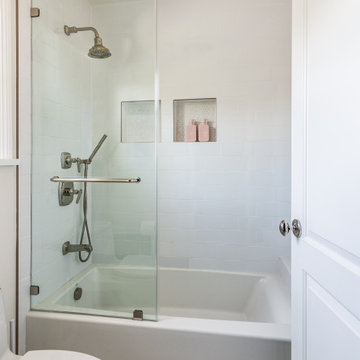
Inspiration for a mid-sized coastal kids' white tile and ceramic tile cement tile floor, white floor, double-sink and wallpaper bathroom remodel in Los Angeles with recessed-panel cabinets, white cabinets, a one-piece toilet, beige walls, an undermount sink, quartz countertops, a hinged shower door, white countertops and a built-in vanity
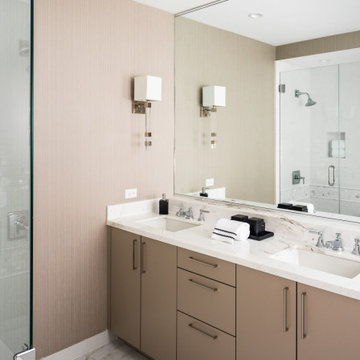
Mid-sized trendy wallpaper and double-sink corner shower photo in Houston with flat-panel cabinets, beige cabinets, beige walls, an undermount sink, white countertops, a hinged shower door, a built-in vanity and quartz countertops
Bath with Beige Walls Ideas

This 6,000sf luxurious custom new construction 5-bedroom, 4-bath home combines elements of open-concept design with traditional, formal spaces, as well. Tall windows, large openings to the back yard, and clear views from room to room are abundant throughout. The 2-story entry boasts a gently curving stair, and a full view through openings to the glass-clad family room. The back stair is continuous from the basement to the finished 3rd floor / attic recreation room.
The interior is finished with the finest materials and detailing, with crown molding, coffered, tray and barrel vault ceilings, chair rail, arched openings, rounded corners, built-in niches and coves, wide halls, and 12' first floor ceilings with 10' second floor ceilings.
It sits at the end of a cul-de-sac in a wooded neighborhood, surrounded by old growth trees. The homeowners, who hail from Texas, believe that bigger is better, and this house was built to match their dreams. The brick - with stone and cast concrete accent elements - runs the full 3-stories of the home, on all sides. A paver driveway and covered patio are included, along with paver retaining wall carved into the hill, creating a secluded back yard play space for their young children.
Project photography by Kmieick Imagery.
1







