Bath with Black Walls and Granite Countertops Ideas
Refine by:
Budget
Sort by:Popular Today
1 - 20 of 468 photos
Item 1 of 3

Small trendy cement tile floor, black floor and double-sink bathroom photo in Los Angeles with black walls, granite countertops, a niche, a built-in vanity, flat-panel cabinets, an integrated sink, dark wood cabinets and gray countertops
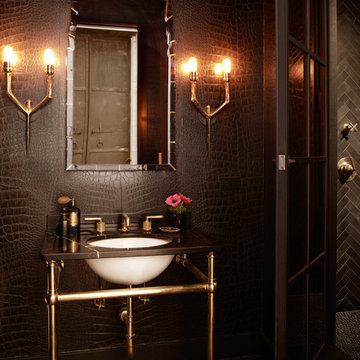
Example of a large urban master black tile and stone tile concrete floor bathroom design in New York with an undermount sink, granite countertops and black walls
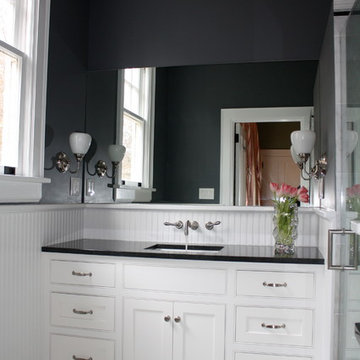
This bathroom is a showpiece.
Inspiration for a mid-sized craftsman white tile and stone slab marble floor doorless shower remodel in Charlotte with an undermount sink, beaded inset cabinets, white cabinets, granite countertops and black walls
Inspiration for a mid-sized craftsman white tile and stone slab marble floor doorless shower remodel in Charlotte with an undermount sink, beaded inset cabinets, white cabinets, granite countertops and black walls
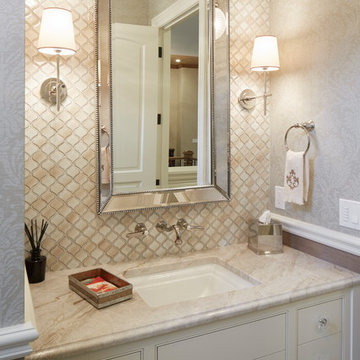
Inspiration for a large timeless master beige floor drop-in bathtub remodel in Portland with raised-panel cabinets, white cabinets, black walls, an undermount sink and granite countertops
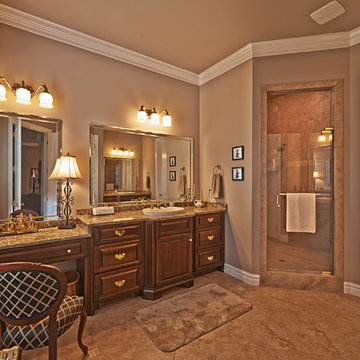
Michael Pennello
Example of a large classic master black tile and ceramic tile ceramic tile corner shower design in Richmond with a vessel sink, raised-panel cabinets, dark wood cabinets, granite countertops and black walls
Example of a large classic master black tile and ceramic tile ceramic tile corner shower design in Richmond with a vessel sink, raised-panel cabinets, dark wood cabinets, granite countertops and black walls
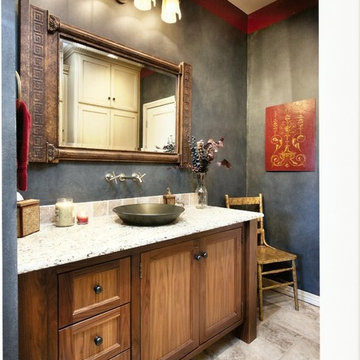
Smoky glazed black walls, walnut vanity, vessel sink, wall mount faucet, red accents, Pompeian stencil, gilded chair
Bathroom - mid-sized mediterranean porcelain tile porcelain tile bathroom idea in Oklahoma City with a vessel sink, furniture-like cabinets, medium tone wood cabinets, granite countertops and black walls
Bathroom - mid-sized mediterranean porcelain tile porcelain tile bathroom idea in Oklahoma City with a vessel sink, furniture-like cabinets, medium tone wood cabinets, granite countertops and black walls
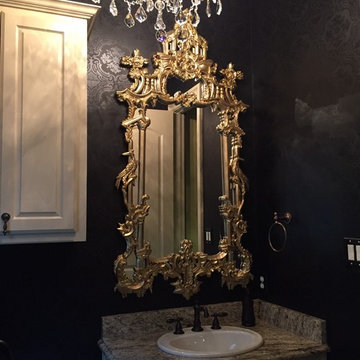
Making over a space into something completely different does not always mean starting with a blank slate. In this powder bath, we left the existing cream trim and cabinets, but reinterpreted the space to create drama. It started with adding delicately patterned black walls, and then using the former dining room chandelier to bring sparkle. We finished the ornate mirror in gold, keeping with the theme of the Asian Beauty redecorating project throughout the home. The space is rich in materials with stone flooring, granite and crystal. What makes this room so fun is that everything in it was existing in the home already. All it needed was a little wall paper and imagination.
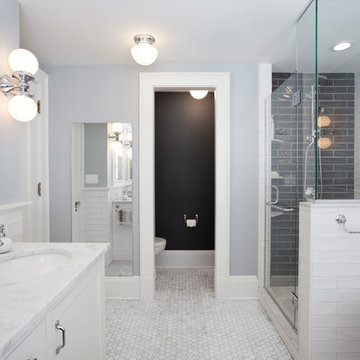
Bringing a pop of black into space created a more livable feel in this master suite. The new design provided the natural light the homeowners wanted along with a semi-private toilet and direct access to the laundry chute.
Jenna & Lauen Weiler
TreHus Architects
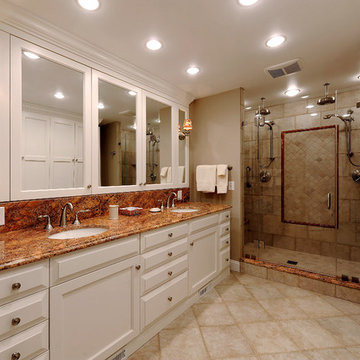
Chevy Chase, Maryland Traditional Bathroom
#JenniferGilmer
http://www.gilmerkitchens.com/
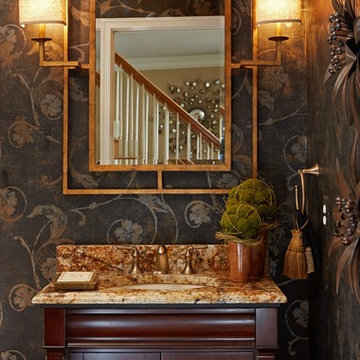
Peter Evans Photography
Inspiration for a small timeless 3/4 dark wood floor bathroom remodel in DC Metro with recessed-panel cabinets, dark wood cabinets, granite countertops, black walls and an undermount sink
Inspiration for a small timeless 3/4 dark wood floor bathroom remodel in DC Metro with recessed-panel cabinets, dark wood cabinets, granite countertops, black walls and an undermount sink
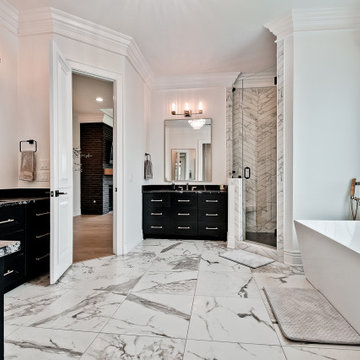
Small transitional master gray tile and porcelain tile porcelain tile, black floor and double-sink bathroom photo in Other with flat-panel cabinets, black cabinets, a two-piece toilet, black walls, an undermount sink, granite countertops, a hinged shower door, black countertops and a built-in vanity
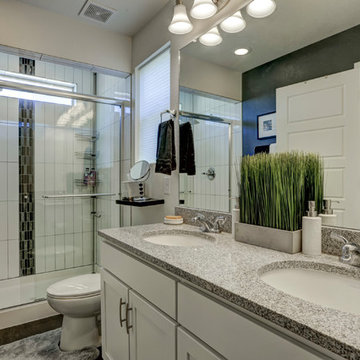
(Photo Credit: Matt Puckett)
Example of a mid-sized trendy master white tile and ceramic tile vinyl floor and black floor bathroom design in Denver with shaker cabinets, white cabinets, a one-piece toilet, black walls, an undermount sink and granite countertops
Example of a mid-sized trendy master white tile and ceramic tile vinyl floor and black floor bathroom design in Denver with shaker cabinets, white cabinets, a one-piece toilet, black walls, an undermount sink and granite countertops
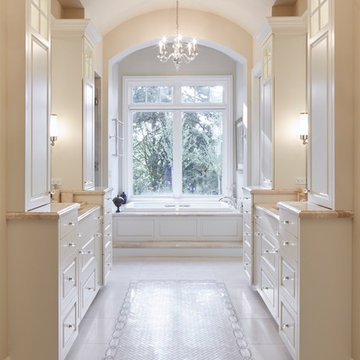
Example of a large classic master beige floor drop-in bathtub design in Portland with raised-panel cabinets, white cabinets, black walls, an undermount sink and granite countertops
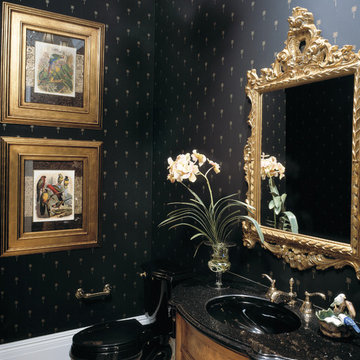
The Sater Design Collection's luxury, Mediterranean home plan "Cataldi" (Plan #6946). http://saterdesign.com/product/cataldi/#prettyPhoto
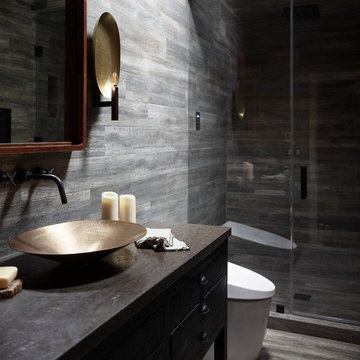
herrick
Example of a mid-sized mountain style black tile and ceramic tile ceramic tile and black floor wet room design in San Francisco with black cabinets, a bidet, black walls, a vessel sink, granite countertops and a hinged shower door
Example of a mid-sized mountain style black tile and ceramic tile ceramic tile and black floor wet room design in San Francisco with black cabinets, a bidet, black walls, a vessel sink, granite countertops and a hinged shower door
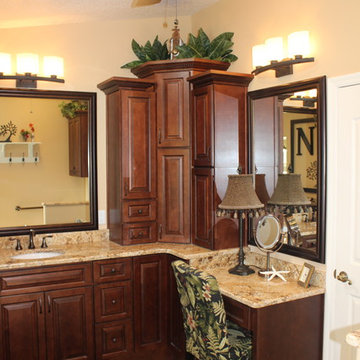
Example of a transitional master beige tile and porcelain tile porcelain tile doorless shower design in Orlando with an undermount sink, dark wood cabinets, granite countertops, a one-piece toilet and black walls
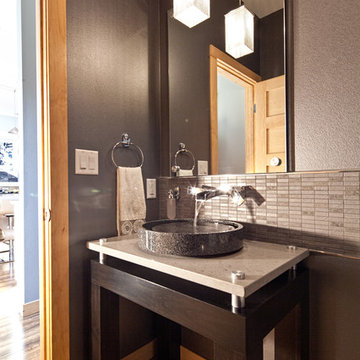
Example of a small trendy black tile and stone tile dark wood floor bathroom design in Other with black walls, a vessel sink and granite countertops
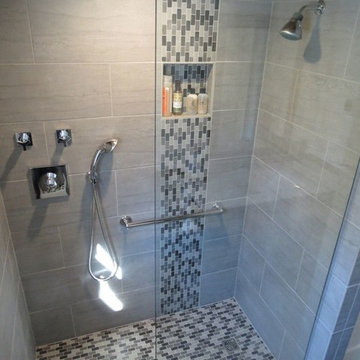
Alcove shower - mid-sized modern master black and white tile and porcelain tile porcelain tile alcove shower idea in Indianapolis with flat-panel cabinets, black cabinets, a two-piece toilet, black walls, an undermount sink and granite countertops
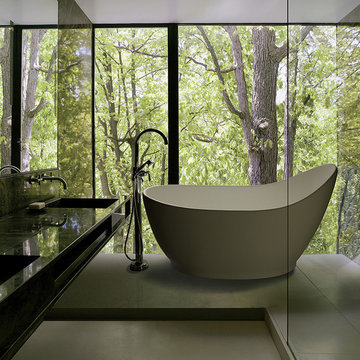
Inspiration for a mid-sized contemporary master white tile and porcelain tile porcelain tile bathroom remodel in Philadelphia with an undermount sink, open cabinets, black cabinets, granite countertops and black walls
Bath with Black Walls and Granite Countertops Ideas
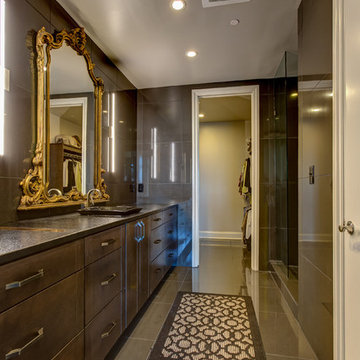
Our client desired to remodel her Master Bath to match the contemporary style that she has embraced for her condominium and to add considerable storage at the same time.
Attached to the master bedroom, the master bath had two vanities flanking the entrance of the bath/shower and water closet. All flooring and tile was removed along with cabinets, lighting, shower and large tub. As with most urban condominiums, storage is at a premium.
We removed the vanities and replaced them with large closets left and right with 8’ doors. Once we removed the tub, we lined all 128” of wall with cabinets and a single recessed sink bowl. These two changes tripled the storage space now available. Sometimes, it just makes more sense to have one sink instead of two.
The old closed in shower was opened up with floor to 10’ ceiling frameless glass. The walls and floors were tiled with 24 x 24 black porcelain to match the entire condo. New recess can lighting and two LED strip sconces give plenty of light in the room. We removed the door to the closet at the very end and used matching cabinet material for shelving in all the closets.
1







