Bath with Black Walls Ideas
Refine by:
Budget
Sort by:Popular Today
1 - 20 of 58 photos
Item 1 of 3
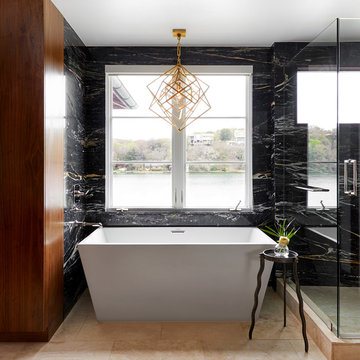
Tim Williams Photography
Inspiration for a mid-sized contemporary master black tile and marble tile travertine floor and beige floor bathroom remodel in Austin with a hinged shower door and black walls
Inspiration for a mid-sized contemporary master black tile and marble tile travertine floor and beige floor bathroom remodel in Austin with a hinged shower door and black walls
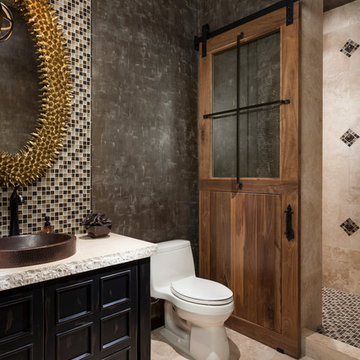
Large southwest multicolored tile and mosaic tile travertine floor powder room photo in Phoenix with furniture-like cabinets, a one-piece toilet, black walls, a vessel sink and distressed cabinets
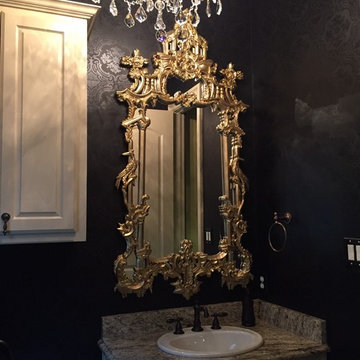
Making over a space into something completely different does not always mean starting with a blank slate. In this powder bath, we left the existing cream trim and cabinets, but reinterpreted the space to create drama. It started with adding delicately patterned black walls, and then using the former dining room chandelier to bring sparkle. We finished the ornate mirror in gold, keeping with the theme of the Asian Beauty redecorating project throughout the home. The space is rich in materials with stone flooring, granite and crystal. What makes this room so fun is that everything in it was existing in the home already. All it needed was a little wall paper and imagination.
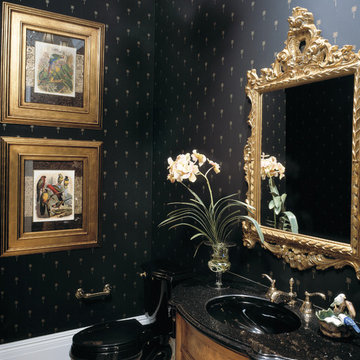
The Sater Design Collection's luxury, Mediterranean home plan "Cataldi" (Plan #6946). http://saterdesign.com/product/cataldi/#prettyPhoto
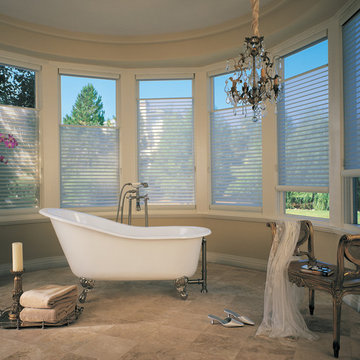
Top down bottom up silhouette shades by Hunter Douglas . Shelly Reilly
Large elegant master travertine floor claw-foot bathtub photo in Minneapolis with black walls
Large elegant master travertine floor claw-foot bathtub photo in Minneapolis with black walls
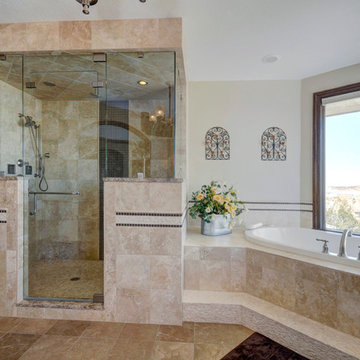
Photography by Rich Stimmel, Western Exposures Photography
Example of a large transitional beige tile and subway tile travertine floor bathroom design in Denver with a vessel sink, furniture-like cabinets, black cabinets, granite countertops and black walls
Example of a large transitional beige tile and subway tile travertine floor bathroom design in Denver with a vessel sink, furniture-like cabinets, black cabinets, granite countertops and black walls
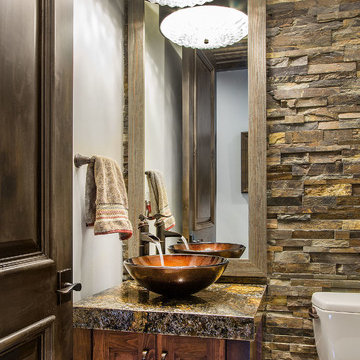
Bathroom - mid-sized traditional beige tile and stone tile travertine floor bathroom idea in Salt Lake City with medium tone wood cabinets, a two-piece toilet, black walls, a vessel sink and granite countertops
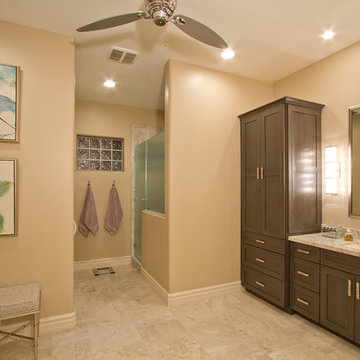
Connor Contracting
Taube Photography
Inspiration for a large transitional master beige tile and stone tile travertine floor doorless shower remodel in Phoenix with shaker cabinets, gray cabinets, a two-piece toilet, black walls, an undermount sink and quartz countertops
Inspiration for a large transitional master beige tile and stone tile travertine floor doorless shower remodel in Phoenix with shaker cabinets, gray cabinets, a two-piece toilet, black walls, an undermount sink and quartz countertops
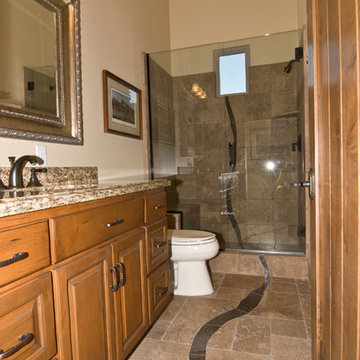
The tile work in this bathroom is true craftsmanship as this complementary tile was uniquely cut and aligned with the flooring material and shower wall material.
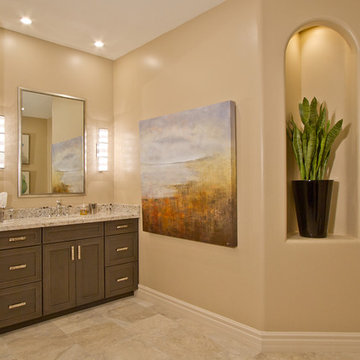
Connor Contracting
Taube Photography
Inspiration for a large transitional master beige tile and stone tile travertine floor doorless shower remodel in Phoenix with shaker cabinets, gray cabinets, a two-piece toilet, black walls, an undermount sink and quartz countertops
Inspiration for a large transitional master beige tile and stone tile travertine floor doorless shower remodel in Phoenix with shaker cabinets, gray cabinets, a two-piece toilet, black walls, an undermount sink and quartz countertops
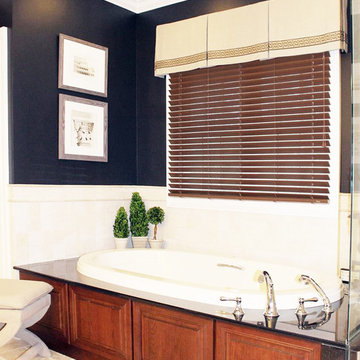
Inspiration from Roman antiquity using dark walls and NeoClassical details. Modern and Traditional details make this space warm and inviting.
Photos by Jesse Hernandez Photography (jessehernandezphotography.com)
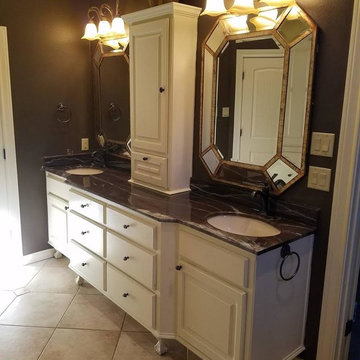
Inspiration for a mid-sized timeless master travertine floor and beige floor bathroom remodel in Austin with raised-panel cabinets, white cabinets, black walls, an undermount sink and marble countertops
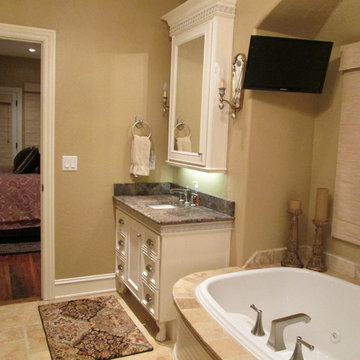
Freestanding bathtub - mid-sized traditional master beige tile and stone tile travertine floor freestanding bathtub idea in St Louis with an undermount sink, flat-panel cabinets, white cabinets, granite countertops and black walls
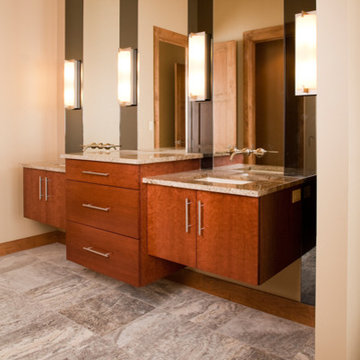
Modest, contemporary mountain home in Shenandoah Valley, CO. Home enhance the extraordinary surrounding scenery through the thoughtful integration of building elements with the natural assets of the site and terrain. Mater bathroom with neutral colors and "floating" vanities.
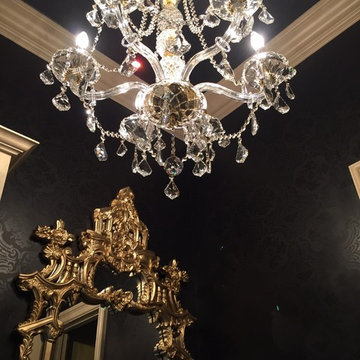
Example of a small zen 3/4 travertine floor bathroom design in Dallas with raised-panel cabinets, white cabinets, black walls, a drop-in sink and granite countertops
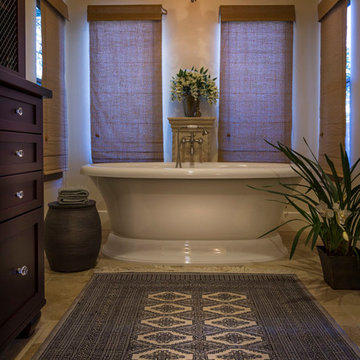
Jacqueline Anderson, Photographer
Bathroom - large transitional master beige tile and stone tile travertine floor bathroom idea in Sacramento with a drop-in sink, shaker cabinets, dark wood cabinets, laminate countertops and black walls
Bathroom - large transitional master beige tile and stone tile travertine floor bathroom idea in Sacramento with a drop-in sink, shaker cabinets, dark wood cabinets, laminate countertops and black walls

Example of a large southwest multicolored tile and mosaic tile travertine floor and white floor powder room design in Phoenix with furniture-like cabinets, dark wood cabinets, a vessel sink, black walls, concrete countertops and gray countertops
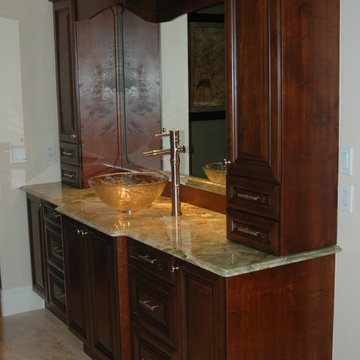
Bathroom - mid-sized traditional master travertine floor and beige floor bathroom idea in Other with raised-panel cabinets, dark wood cabinets, black walls, a vessel sink, onyx countertops and green countertops
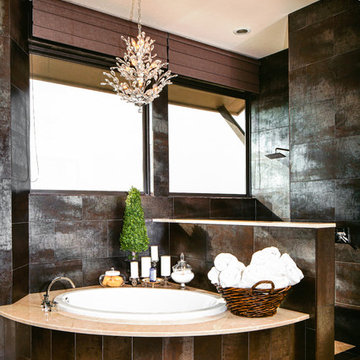
Inspiration for a large transitional master brown tile and porcelain tile travertine floor and beige floor bathroom remodel in Austin with black walls
Bath with Black Walls Ideas

This guest bath use to be from the 70's with a bathtub and old oak vanity. This was a Jack and Jill bath so there use to be a door where the toilet now is and the toilet use to sit in front of the vanity under the window. We closed off the door and installed a contemporary toilet. We installed 18" travertine tiles on the floor and a contemporary Robern cabinet and medicine cabinet mirror with lots of storage and frosted glass sliding doors. The bathroom idea started when I took my client shopping and she fell in love with the pounded stainless steel vessel sink. We found a faucet that worked like a joy stick and because she is a pilot she thought that was a fun idea. The countertop is a travertine remnant I found. The bathtub was replaced with a walk in shower using a wave pattern tile for the back wall. We did a frameless glass shower enclosure with a hand held shower faucet
1







