Bath with Brown Cabinets Ideas
Refine by:
Budget
Sort by:Popular Today
1 - 20 of 33 photos
Item 1 of 3
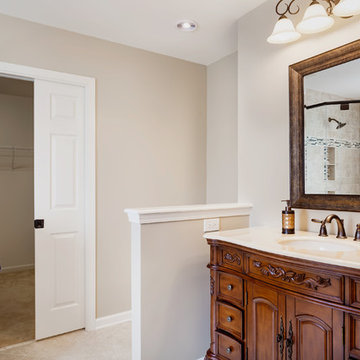
48" Adult height furniture vanity with framed mirror new light fixture. Privacy wall shown at water closet. Larger pocket door shown at closet entry. 6" LED Fan Tech exhaust port above toilet area.
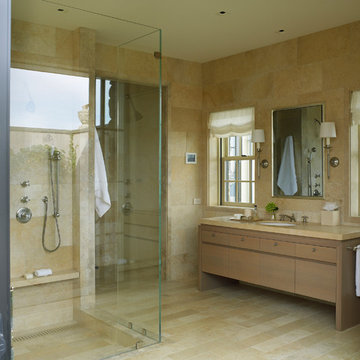
Large country master beige tile and stone slab plywood floor and beige floor open shower photo in San Francisco with flat-panel cabinets, brown cabinets, beige walls, a drop-in sink, marble countertops and brown countertops
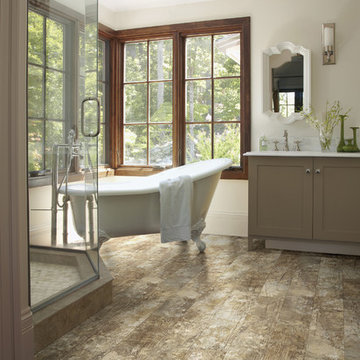
Example of a large trendy master plywood floor and brown floor bathroom design in Chicago with shaker cabinets, beige walls, a hinged shower door, brown cabinets, an undermount sink and marble countertops

Inspiration for a large craftsman kids' brown tile and slate tile plywood floor, gray floor, single-sink, wallpaper ceiling and wallpaper alcove shower remodel in Chicago with raised-panel cabinets, brown cabinets, a one-piece toilet, beige walls, an undermount sink, marble countertops, a hinged shower door, brown countertops and a built-in vanity
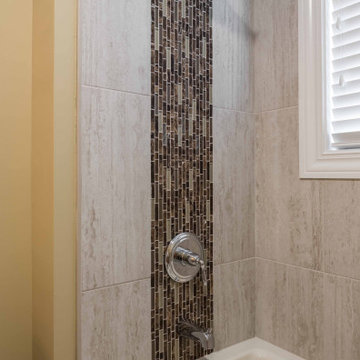
Bathroom - large craftsman kids' slate tile and multicolored tile plywood floor, gray floor, single-sink, wallpaper ceiling and wallpaper bathroom idea in Chicago with brown cabinets, a one-piece toilet, beige walls, an undermount sink, marble countertops, brown countertops, a built-in vanity and beaded inset cabinets
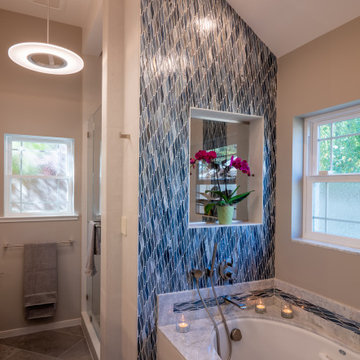
Bathroom - large transitional master mosaic tile and blue tile plywood floor, brown floor and double-sink bathroom idea in San Francisco with shaker cabinets, brown cabinets, beige walls, quartz countertops, a hinged shower door, gray countertops and a built-in vanity
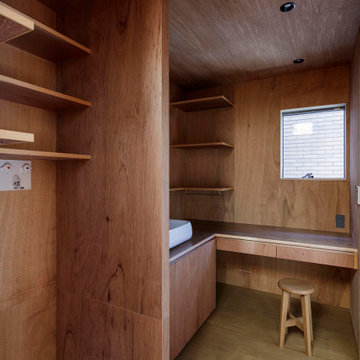
引き出し付きのカウンターコーナーを造り付けてた洗面脱衣室。
Photo:中村晃
Example of a small minimalist plywood floor, brown floor, wood ceiling and wood wall powder room design in Tokyo Suburbs with beaded inset cabinets, brown cabinets, brown walls, a drop-in sink, wood countertops, brown countertops and a built-in vanity
Example of a small minimalist plywood floor, brown floor, wood ceiling and wood wall powder room design in Tokyo Suburbs with beaded inset cabinets, brown cabinets, brown walls, a drop-in sink, wood countertops, brown countertops and a built-in vanity
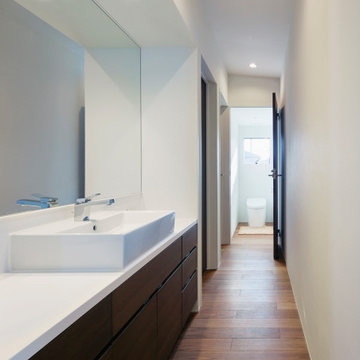
(C) Forward Stroke Inc.
Inspiration for a mid-sized modern plywood floor and brown floor powder room remodel in Other with flat-panel cabinets, brown cabinets, a one-piece toilet, white walls, a vessel sink, wood countertops, white countertops and a built-in vanity
Inspiration for a mid-sized modern plywood floor and brown floor powder room remodel in Other with flat-panel cabinets, brown cabinets, a one-piece toilet, white walls, a vessel sink, wood countertops, white countertops and a built-in vanity

幅広い年齢層の方が使う洗面所。自分たちの趣味ではなく、誰が使ってもオシャレと思える空間にして下さいとのご要望でしたので、ダブルボールの本格的なホテルライクな洗面所に仕上げました
Inspiration for a small modern gray tile and porcelain tile plywood floor powder room remodel in Other with beaded inset cabinets, brown cabinets, a one-piece toilet, gray walls, a vessel sink and white countertops
Inspiration for a small modern gray tile and porcelain tile plywood floor powder room remodel in Other with beaded inset cabinets, brown cabinets, a one-piece toilet, gray walls, a vessel sink and white countertops
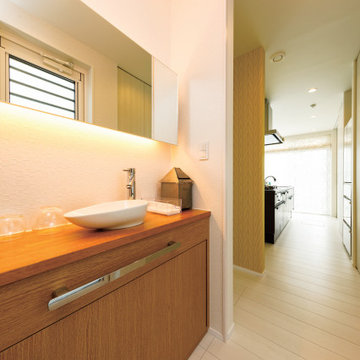
キッチンと直線的につながるパウダールーム(洗面室)。玄関やLDKとつながるオープンな設計は、ストレスなく自由に行き来することができます。LDKのあふれる光が奥まで届いて、明るく気持ちのよい空間です。
Example of a mid-sized minimalist plywood floor, beige floor, wallpaper ceiling and wallpaper powder room design in Tokyo Suburbs with beaded inset cabinets, brown cabinets, white walls, a drop-in sink, wood countertops, white countertops and a built-in vanity
Example of a mid-sized minimalist plywood floor, beige floor, wallpaper ceiling and wallpaper powder room design in Tokyo Suburbs with beaded inset cabinets, brown cabinets, white walls, a drop-in sink, wood countertops, white countertops and a built-in vanity
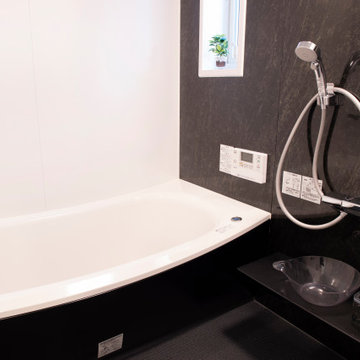
TOTO サザナ HSシリーズ
1618 メーターモジュールサイズを選びました。
【浴室洗面は夫担当でモダンに仕上げました。】
浴槽 クレイドル浴槽
壁 アースブラック
カウンター ブラック
床 ダークグレー(石目調)
浴槽エプロン ブラック
ほっカラリ床のおかげで翌朝にはからりと乾き、お掃除もラクチンです^^
シャワー水栓はエアインクリックシャワーにグレードアップ!節水とは思えないほどのたっぷりシャワーですが毎月の水道代からも効果が表れてます。
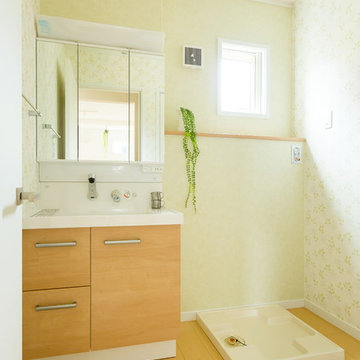
Example of a plywood floor and beige floor powder room design in Other with beaded inset cabinets, brown cabinets and solid surface countertops
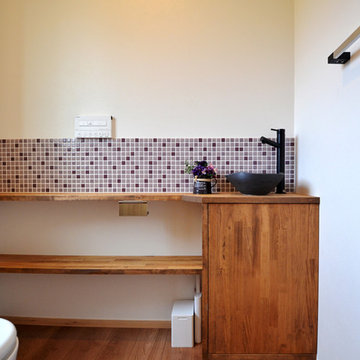
Example of a small zen multicolored tile and mosaic tile plywood floor and brown floor powder room design in Other with beaded inset cabinets, brown cabinets, a one-piece toilet, white walls, a vessel sink, wood countertops and brown countertops
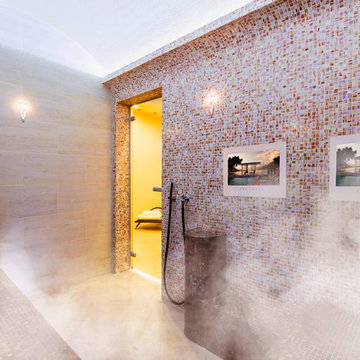
Bathroom - mid-sized modern yellow tile and ceramic tile plywood floor and yellow floor bathroom idea in Other with open cabinets, brown cabinets, a wall-mount toilet, white walls, an integrated sink, glass countertops and a hinged shower door
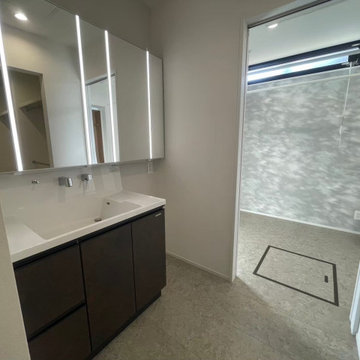
Powder room - plywood floor, gray floor and wallpaper powder room idea in Other with brown cabinets and solid surface countertops

幅広い年齢層の方が使う洗面所。自分たちの趣味ではなく、誰が使ってもオシャレと思える空間にして下さいとのご要望でしたので、ダブルボールの本格的なホテルライクな洗面所に仕上げました
Example of a small minimalist gray tile and porcelain tile plywood floor and gray floor powder room design in Other with beaded inset cabinets, brown cabinets, a one-piece toilet, gray walls, a vessel sink and white countertops
Example of a small minimalist gray tile and porcelain tile plywood floor and gray floor powder room design in Other with beaded inset cabinets, brown cabinets, a one-piece toilet, gray walls, a vessel sink and white countertops
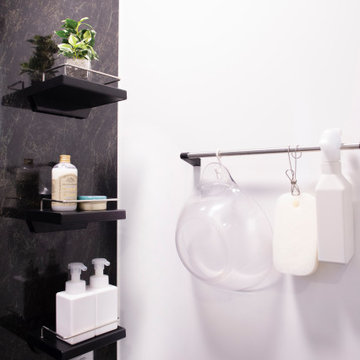
TOTO サザナ HSシリーズ
1618 メーターモジュールサイズを選びました。
【浴室洗面は夫担当でモダンに仕上げました。】
タオル掛けは差額なしだったのでブラックをセレクト。
タオル掛けの両端部分がブラックになってるという細かいこだわり…w^^
洗面器はクリアを選んで存在感を減らしました。
洗剤やスポンジも白系を選んで壁になじませてます。
全て吊るす収納で床置き0!掃除もラクで、いや~なカビやヌルヌルもありません。
アクセントパネル アースブラック
周辺パネル プリエホワイト
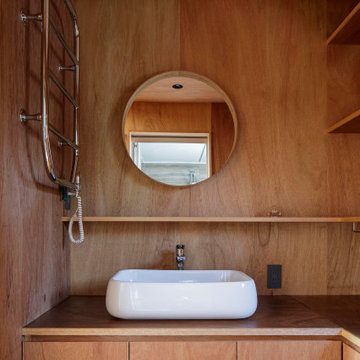
ラワン合板で仕上げることで他の部屋と統一感を持たせた洗面脱衣室。
Photo:中村晃
Inspiration for a small modern plywood floor, brown floor, wood ceiling and wood wall powder room remodel in Tokyo Suburbs with beaded inset cabinets, brown cabinets, brown walls, a drop-in sink, wood countertops, brown countertops and a built-in vanity
Inspiration for a small modern plywood floor, brown floor, wood ceiling and wood wall powder room remodel in Tokyo Suburbs with beaded inset cabinets, brown cabinets, brown walls, a drop-in sink, wood countertops, brown countertops and a built-in vanity
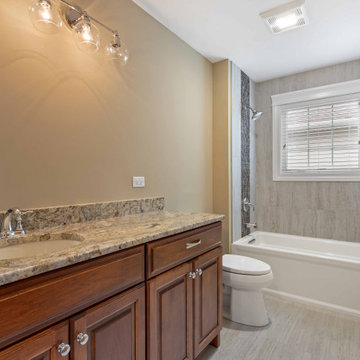
Large arts and crafts kids' slate tile and multicolored tile plywood floor, gray floor, single-sink, wallpaper and wallpaper ceiling bathroom photo in Chicago with brown cabinets, a one-piece toilet, beige walls, an undermount sink, marble countertops, brown countertops, a built-in vanity and beaded inset cabinets
Bath with Brown Cabinets Ideas
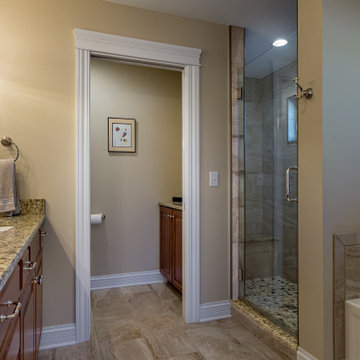
Example of a large arts and crafts kids' multicolored tile and slate tile plywood floor, gray floor, single-sink, wallpaper ceiling and wallpaper bathroom design in Chicago with beaded inset cabinets, brown cabinets, a one-piece toilet, beige walls, an undermount sink, marble countertops, brown countertops and a built-in vanity
1







