Bath with Glass-Front Cabinets Ideas
Refine by:
Budget
Sort by:Popular Today
1 - 20 of 853 photos
Item 1 of 3
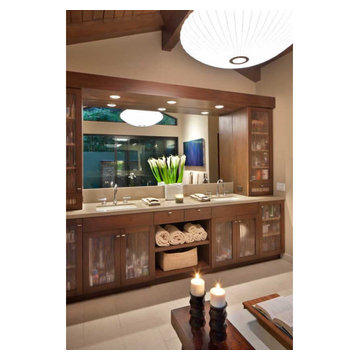
Bathroom - huge contemporary master gray tile pebble tile floor and gray floor bathroom idea in Los Angeles with glass-front cabinets, medium tone wood cabinets, a two-piece toilet, gray walls, an undermount sink and a hinged shower door
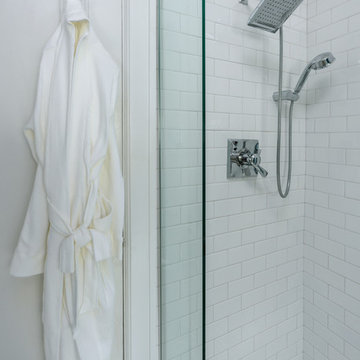
Matthew Harrer Photography
Bathroom - small traditional white tile and ceramic tile marble floor and gray floor bathroom idea in St Louis with glass-front cabinets, blue cabinets, a two-piece toilet, gray walls and a pedestal sink
Bathroom - small traditional white tile and ceramic tile marble floor and gray floor bathroom idea in St Louis with glass-front cabinets, blue cabinets, a two-piece toilet, gray walls and a pedestal sink

Built in 1925, this 15-story neo-Renaissance cooperative building is located on Fifth Avenue at East 93rd Street in Carnegie Hill. The corner penthouse unit has terraces on four sides, with views directly over Central Park and the city skyline beyond.
The project involved a gut renovation inside and out, down to the building structure, to transform the existing one bedroom/two bathroom layout into a two bedroom/three bathroom configuration which was facilitated by relocating the kitchen into the center of the apartment.
The new floor plan employs layers to organize space from living and lounge areas on the West side, through cooking and dining space in the heart of the layout, to sleeping quarters on the East side. A glazed entry foyer and steel clad “pod”, act as a threshold between the first two layers.
All exterior glazing, windows and doors were replaced with modern units to maximize light and thermal performance. This included erecting three new glass conservatories to create additional conditioned interior space for the Living Room, Dining Room and Master Bedroom respectively.
Materials for the living areas include bronzed steel, dark walnut cabinetry and travertine marble contrasted with whitewashed Oak floor boards, honed concrete tile, white painted walls and floating ceilings. The kitchen and bathrooms are formed from white satin lacquer cabinetry, marble, back-painted glass and Venetian plaster. Exterior terraces are unified with the conservatories by large format concrete paving and a continuous steel handrail at the parapet wall.
Photography by www.petermurdockphoto.com
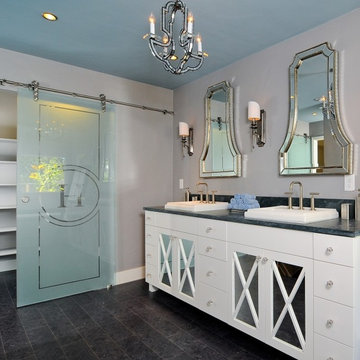
Kerrie Kelly Design Lab
eJC100BC
Example of a mid-sized trendy master gray floor bathroom design in Sacramento with a drop-in sink, glass-front cabinets, white cabinets and gray walls
Example of a mid-sized trendy master gray floor bathroom design in Sacramento with a drop-in sink, glass-front cabinets, white cabinets and gray walls
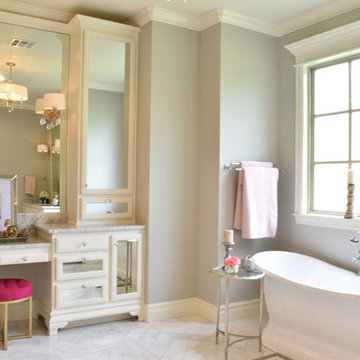
Example of a mid-sized cottage chic master ceramic tile and gray floor freestanding bathtub design in Other with glass-front cabinets, beige cabinets and gray walls
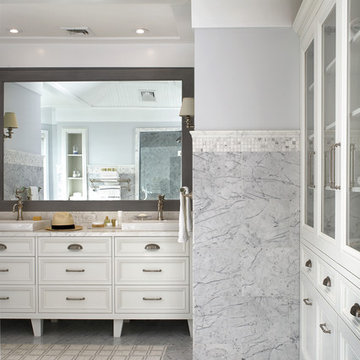
Freestanding bathtub - large traditional master stone tile gray floor freestanding bathtub idea in New York with glass-front cabinets, white cabinets, gray walls, a hinged shower door and a two-piece toilet

Alcove shower - mid-sized transitional 3/4 white tile and matchstick tile laminate floor and gray floor alcove shower idea in DC Metro with dark wood cabinets, a one-piece toilet, glass-front cabinets, gray walls, an integrated sink, soapstone countertops and a hinged shower door
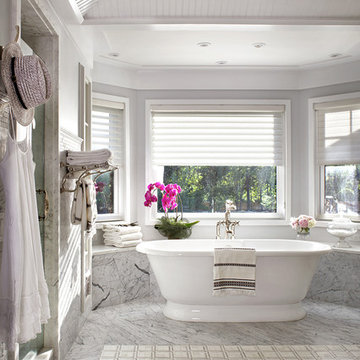
Freestanding bathtub - large traditional master stone tile gray floor freestanding bathtub idea in New York with glass-front cabinets, white cabinets, a two-piece toilet, gray walls and a hinged shower door
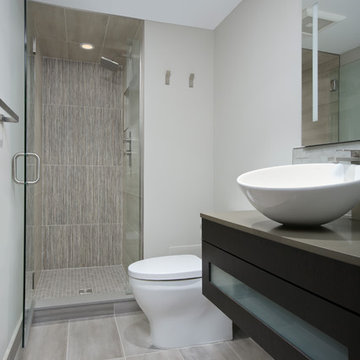
Photography:Tahvory Bunting @Denver Image Photography.
Mid-sized trendy 3/4 gray tile and porcelain tile porcelain tile and gray floor alcove shower photo in Denver with glass-front cabinets, brown cabinets, a one-piece toilet, beige walls, a vessel sink, quartz countertops, a hinged shower door and gray countertops
Mid-sized trendy 3/4 gray tile and porcelain tile porcelain tile and gray floor alcove shower photo in Denver with glass-front cabinets, brown cabinets, a one-piece toilet, beige walls, a vessel sink, quartz countertops, a hinged shower door and gray countertops
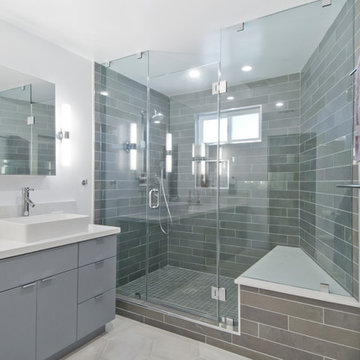
Example of a large trendy master gray tile and porcelain tile cement tile floor and gray floor corner shower design in Los Angeles with glass-front cabinets, gray cabinets, gray walls, a vessel sink, solid surface countertops, a hinged shower door and white countertops
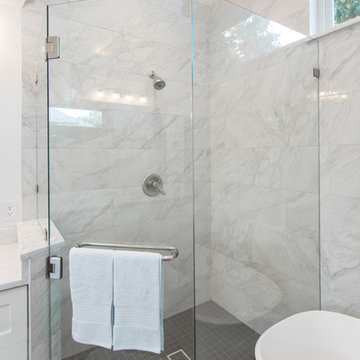
An elegant bathroom that has been transformed into a marble retreat! The attention to detail is incredible -- from the glass cabinet knobs, to the perfectly placed niche over the freestanding tub, to the electrical outlet in the drawer, this master bathroom was beautifully executed!
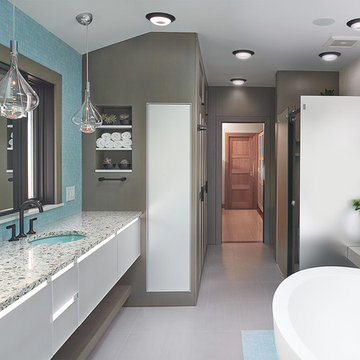
Pillar 3 Designed this bathroom for a high powered Lexington couple with a keen eye for design. They wanted a sanctuary where they could unwind. Now they can enjoy a glass of wine in the soaking tub and release the stresses of the day in their new steam shower. The steam shower features aromatherapy, and chroma (light) therapy. Radiant heat in the floor ensures that toes stay toasty, and new skylights bring in natural light.
Design by Pillar 3 Design Group.
General Contractor Kirby Geiger.
Project management by Pillar 3 and Kirby Geiger.
Photo by Brian Wilson
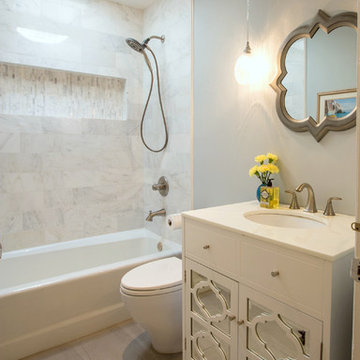
Amy Williams Photo
Example of a mid-sized eclectic kids' white tile and marble tile ceramic tile and gray floor bathroom design in Los Angeles with glass-front cabinets, white cabinets, a one-piece toilet, gray walls, an undermount sink and recycled glass countertops
Example of a mid-sized eclectic kids' white tile and marble tile ceramic tile and gray floor bathroom design in Los Angeles with glass-front cabinets, white cabinets, a one-piece toilet, gray walls, an undermount sink and recycled glass countertops
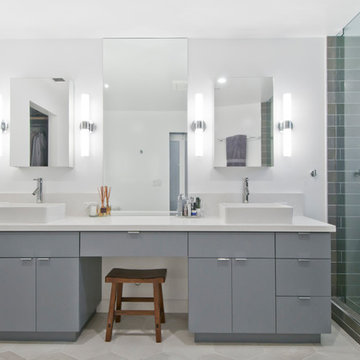
Example of a large trendy master gray tile and porcelain tile cement tile floor and gray floor corner shower design in Los Angeles with glass-front cabinets, gray cabinets, gray walls, a vessel sink, solid surface countertops, a hinged shower door and white countertops
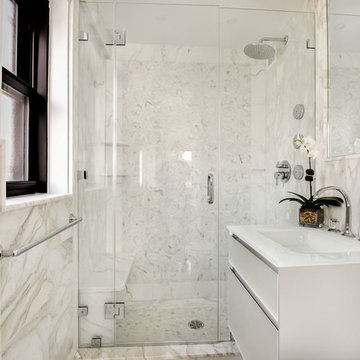
Elizabeth Dooley
Alcove shower - small transitional master gray tile and marble tile marble floor and gray floor alcove shower idea in New York with glass-front cabinets, gray cabinets, a one-piece toilet, gray walls, an integrated sink, glass countertops and a hinged shower door
Alcove shower - small transitional master gray tile and marble tile marble floor and gray floor alcove shower idea in New York with glass-front cabinets, gray cabinets, a one-piece toilet, gray walls, an integrated sink, glass countertops and a hinged shower door
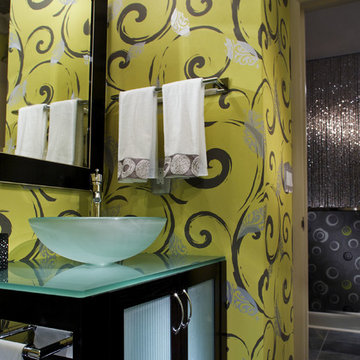
Powder baths can be fun spaces to take big risks and play with scale. This wall covering is vibrant in electric lime with metallic silver accents, it works fabulously with the slate floor and espresso cabinet with frosted doors and sink. Accents here are all chrome to mirror the silver accents in the paper.
Photo Credit: Robert Thien
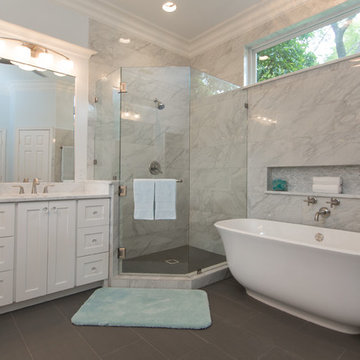
An elegant bathroom that has been transformed into a marble retreat! The attention to detail is incredible -- from the glass cabinet knobs, to the perfectly placed niche over the freestanding tub, to the electrical outlet in the drawer, this master bathroom was beautifully executed!
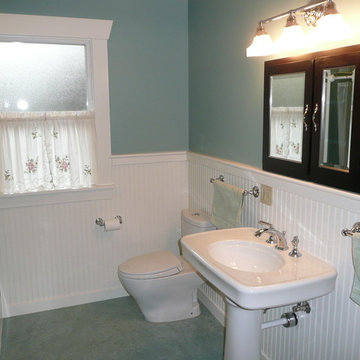
Redo of Bathroom in a craftsman house,
Inspiration for a mid-sized craftsman 3/4 linoleum floor and gray floor corner bathtub remodel in Seattle with a pedestal sink, a two-piece toilet, green walls, glass-front cabinets, black cabinets and solid surface countertops
Inspiration for a mid-sized craftsman 3/4 linoleum floor and gray floor corner bathtub remodel in Seattle with a pedestal sink, a two-piece toilet, green walls, glass-front cabinets, black cabinets and solid surface countertops
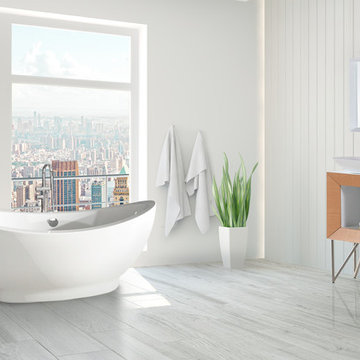
One of Fine Fixtures’ most popular designs, this tub features an uncomplicated design, with the rounded shape of the tub extending beautifully and seamlessly from its perch on a rounded base. Its high-gloss finish adds a stunning touch to an already impressive tub, and its sleek design will effortlessly elevate your bathroom space.
The tub’s sloping sides act as the perfect cushion for
lounging, allowing you to kick back and relax with ease. Its acrylic construction is study and durable, meant for years of regular use. The lightweight tub and center drain provides convenience in installation, while the overflow drain ties off
the functional aesthetics of the tub.
Bath with Glass-Front Cabinets Ideas
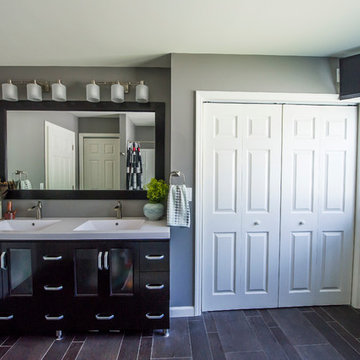
Mid-sized trendy master porcelain tile and gray floor bathroom photo in Boston with glass-front cabinets, black cabinets, gray walls, an integrated sink, quartz countertops and a one-piece toilet
1







