Bath with Gray Cabinets Ideas
Refine by:
Budget
Sort by:Popular Today
1 - 20 of 328 photos
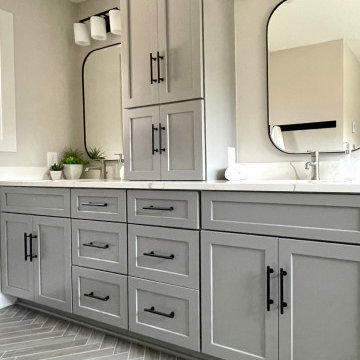
Primary Suite remodel with a spa-like, modern and organic vibe. Homeowners had a dated, dark, tired looking bathroom with a large, corner, built-in tub. They wanted a bright and airy, spa-like feel in the space with a unique look. We decided to bring in some texture with the wood-look herringbone floor tile and use a unique, trapazoid shower wall tile instead of the traditional subway tile. We chose a beautiful gray/green paint color for the cabinets to add some depth
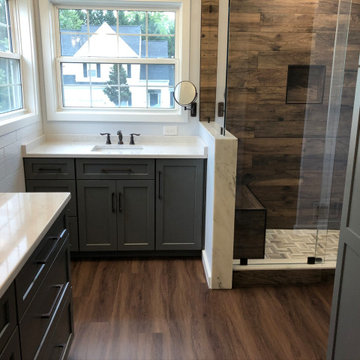
Removed old built in Jacuzzi tub
Relocated one of the vanities under window in order to install large pantry cabinet.
Example of a large mountain style master white tile and ceramic tile wood-look tile floor, brown floor and double-sink bathroom design in DC Metro with flat-panel cabinets, gray cabinets, an integrated sink, granite countertops, white countertops, a niche and a built-in vanity
Example of a large mountain style master white tile and ceramic tile wood-look tile floor, brown floor and double-sink bathroom design in DC Metro with flat-panel cabinets, gray cabinets, an integrated sink, granite countertops, white countertops, a niche and a built-in vanity

This urban and contemporary style bathroom was designed with simplicity and functionality in mind. The cool tones of this bathroom are accented by the glass mosaic accent tiles in the shower, bright white subway tiles, and bleached, light, wood grain porcelain floor planks.
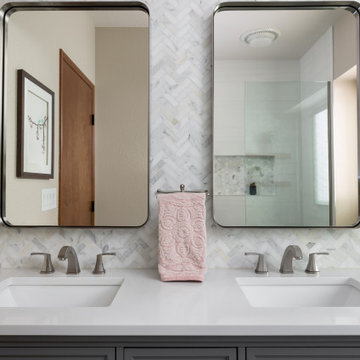
Example of a mid-sized transitional white tile and marble tile wood-look tile floor, gray floor and double-sink alcove shower design in Seattle with recessed-panel cabinets, gray cabinets, a one-piece toilet, beige walls, an undermount sink, quartz countertops, a hinged shower door, a freestanding vanity and white countertops
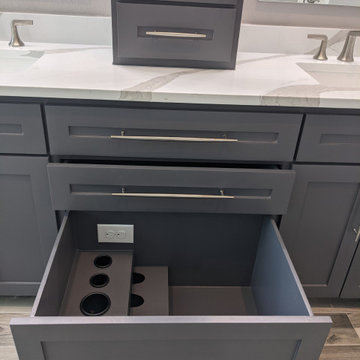
This contemporary bathroom combines modern style & technology with a bold charge of color to create a perfect urban chic expression.
The shower design features impressive large format, marble look tile with a glass mosaic accent which creates an eye catching focal point.
The handcrafted custom vanity has an abundance of storage with adjustable shelving and pull outs with a hair appliance drawer. Finished with Forza quartz countertops & brushed nickel fixtures, the vanity emanates the shower design reflecting the modern style throughout the room
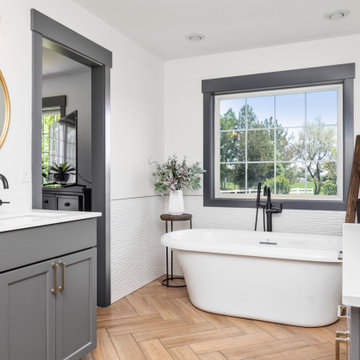
Example of a cottage wood-look tile floor, brown floor and double-sink freestanding bathtub design in Other with shaker cabinets, gray cabinets, white walls, an undermount sink, white countertops and a built-in vanity
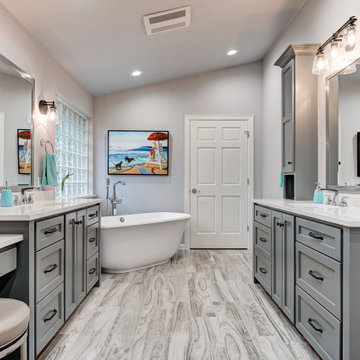
This beautiful, spacious Master Bathroom features pedestal tub, custom built His and Hers vanity with dressing table, 2 linen cabinets, TV feature, walk-in shower with seat, dual controlled shower heads and towel hooks, heated porcelain plank flooring, quartz counter tops, recessed and wall mount lighting and Delta faucets. In a soothing gray palette. Project included updating Master Bedroom and Master Closets,.
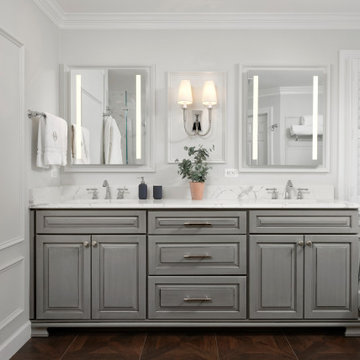
Example of a classic white tile and marble tile wood-look tile floor, brown floor, double-sink and wainscoting bathroom design in DC Metro with furniture-like cabinets, gray cabinets, a two-piece toilet, gray walls, an undermount sink, quartz countertops, a hinged shower door, white countertops and a freestanding vanity
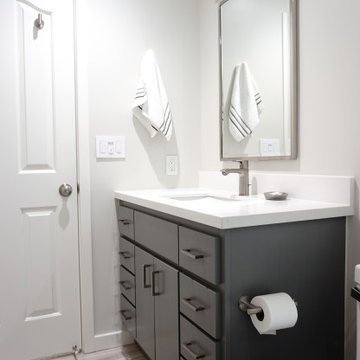
This urban and contemporary style bathroom was designed with simplicity and functionality in mind. The cool tones of this bathroom are accented by the glass mosaic accent tiles in the shower, bright white subway tiles, and bleached, light, wood grain porcelain floor planks.
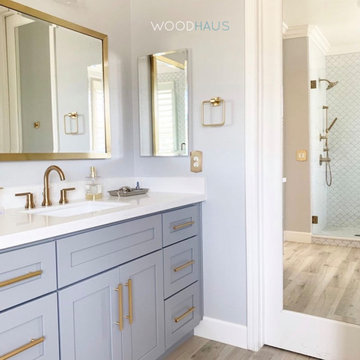
Bathroom - large modern master white tile and porcelain tile wood-look tile floor, beige floor and double-sink bathroom idea in Miami with shaker cabinets, gray cabinets, a one-piece toilet, purple walls, an undermount sink, quartzite countertops, a hinged shower door, white countertops and a freestanding vanity
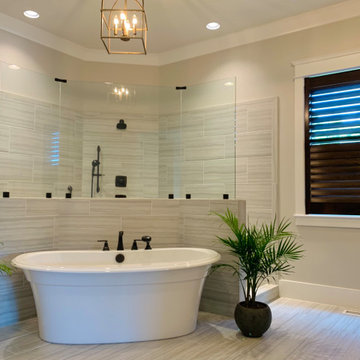
Custom-Crafted Wood Plantation Shutter in a Dark Walnut Stain | Designed by Acadia Shutters
Bathroom - huge craftsman master wood-look tile floor, gray floor and single-sink bathroom idea in Nashville with recessed-panel cabinets, gray cabinets, beige walls, quartz countertops, white countertops and a built-in vanity
Bathroom - huge craftsman master wood-look tile floor, gray floor and single-sink bathroom idea in Nashville with recessed-panel cabinets, gray cabinets, beige walls, quartz countertops, white countertops and a built-in vanity

This contemporary bathroom combines modern style & technology with a bold charge of color to create a perfect urban chic expression.
The shower design features impressive large format, marble look tile with a glass mosaic accent which creates an eye catching focal point.
The handcrafted custom vanity has an abundance of storage with adjustable shelving and pull outs with a hair appliance drawer. Finished with Forza quartz countertops & brushed nickel fixtures, the vanity emanates the shower design reflecting the modern style throughout the room
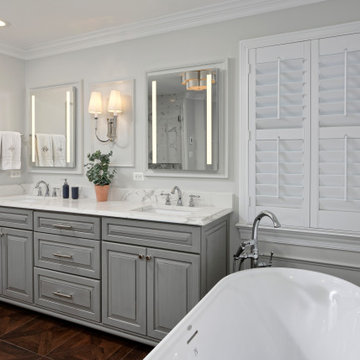
Elegant white tile and marble tile wood-look tile floor, brown floor, double-sink and wainscoting bathroom photo in DC Metro with furniture-like cabinets, gray cabinets, a two-piece toilet, gray walls, an undermount sink, quartz countertops, a hinged shower door, white countertops and a freestanding vanity
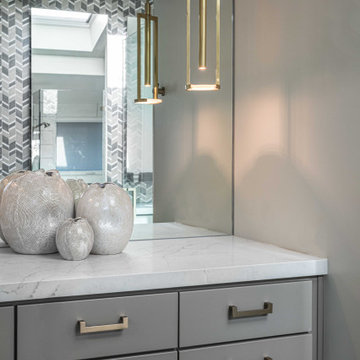
Mid-sized trendy master beige tile wood-look tile floor, gray floor, double-sink and exposed beam bathroom photo in Sacramento with flat-panel cabinets, gray cabinets, a wall-mount toilet, white walls, an undermount sink, quartz countertops, a hinged shower door, white countertops and a built-in vanity

Example of a transitional master white tile and subway tile wood-look tile floor, gray floor and double-sink bathroom design in Louisville with recessed-panel cabinets, gray cabinets, a one-piece toilet, gray walls, a drop-in sink, solid surface countertops, a hinged shower door, white countertops and a built-in vanity
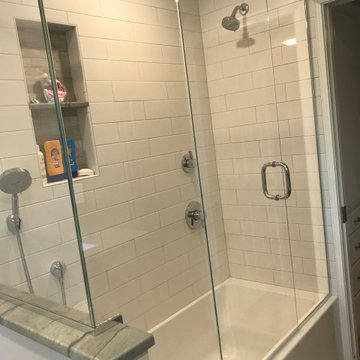
Hall Bathroom with Amazing Elegant Grey Quartzite!
Example of a mid-sized transitional kids' white tile and porcelain tile wood-look tile floor, gray floor and double-sink bathroom design in Bridgeport with shaker cabinets, gray cabinets, a one-piece toilet, gray walls, an undermount sink, quartzite countertops, a hinged shower door, gray countertops, a niche and a built-in vanity
Example of a mid-sized transitional kids' white tile and porcelain tile wood-look tile floor, gray floor and double-sink bathroom design in Bridgeport with shaker cabinets, gray cabinets, a one-piece toilet, gray walls, an undermount sink, quartzite countertops, a hinged shower door, gray countertops, a niche and a built-in vanity
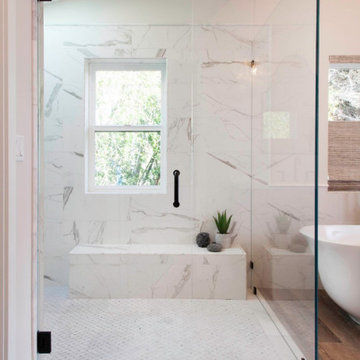
For the renovation, we worked with the team including the builder, architect and of course the home owners to brightening the home with new windows, moving walls all the while keeping the over all scope and budget from not getting out of control. The master bathroom is clean and modern but we also keep the budget in mind and used luxury vinyl flooring with a custom tile detail where it meets with the shower.
We decided to keep the front door and work into the new materials by adding rustic reclaimed wood on the staircase that we hand selected locally.
The project required creativity throughout to maximize the design style but still respect the overall budget since it was a large scape project.
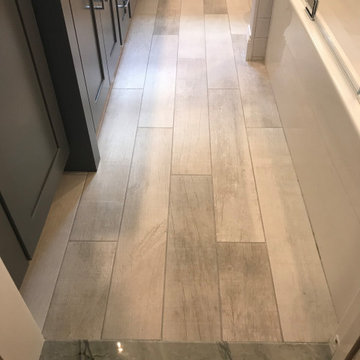
Hall Bathroom with Amazing Elegant Grey Quartzite!
Bathroom - mid-sized transitional kids' white tile and porcelain tile wood-look tile floor, gray floor and double-sink bathroom idea in Bridgeport with shaker cabinets, gray cabinets, a one-piece toilet, gray walls, an undermount sink, quartzite countertops, a hinged shower door, gray countertops, a niche and a built-in vanity
Bathroom - mid-sized transitional kids' white tile and porcelain tile wood-look tile floor, gray floor and double-sink bathroom idea in Bridgeport with shaker cabinets, gray cabinets, a one-piece toilet, gray walls, an undermount sink, quartzite countertops, a hinged shower door, gray countertops, a niche and a built-in vanity
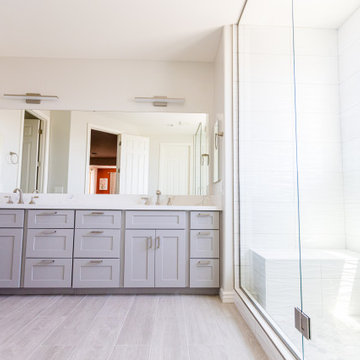
D & R removed the existing shower and tub and extended the size of the shower room. Eliminating the tub opened up this room completely. ? We ran new plumbing to add a rain shower head above. ? Bright white marea tile cover the walls, small gray glass tiles fill the niches with a herringbone layout and small hexagon-shaped stone tiles complete the floor. ☀️ The shower room is separated by a frameless glass wall with a swinging door that brings in natural light. Home Studio gray shaker cabinets and drawers were used for the vanity. Let's take a moment to reflect on the storage space this client gained: 12 drawers and two cabinets!! ? The countertop is white quartz with gray veins from @monterreytile.? All fixtures and hardware, including faucets, lighting, etc., are brushed nickel. ⌷ Lastly, new gray wood-like planks were installed for the flooring.
Bath with Gray Cabinets Ideas
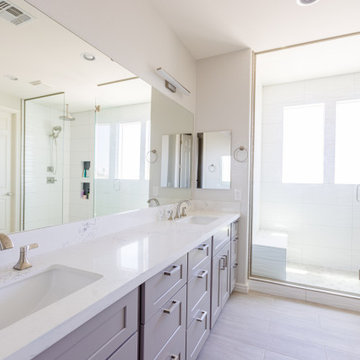
D & R removed the existing shower and tub and extended the size of the shower room. Eliminating the tub opened up this room completely. ? We ran new plumbing to add a rain shower head above. ? Bright white marea tile cover the walls, small gray glass tiles fill the niches with a herringbone layout and small hexagon-shaped stone tiles complete the floor. ☀️ The shower room is separated by a frameless glass wall with a swinging door that brings in natural light. Home Studio gray shaker cabinets and drawers were used for the vanity. Let's take a moment to reflect on the storage space this client gained: 12 drawers and two cabinets!! ? The countertop is white quartz with gray veins from @monterreytile.? All fixtures and hardware, including faucets, lighting, etc., are brushed nickel. ⌷ Lastly, new gray wood-like planks were installed for the flooring.
1







