Bath with Gray Countertops Ideas
Refine by:
Budget
Sort by:Popular Today
1 - 20 of 425 photos
Item 1 of 3

The Tranquility Residence is a mid-century modern home perched amongst the trees in the hills of Suffern, New York. After the homeowners purchased the home in the Spring of 2021, they engaged TEROTTI to reimagine the primary and tertiary bathrooms. The peaceful and subtle material textures of the primary bathroom are rich with depth and balance, providing a calming and tranquil space for daily routines. The terra cotta floor tile in the tertiary bathroom is a nod to the history of the home while the shower walls provide a refined yet playful texture to the room.

The master bathroom is large with plenty of built-in storage space and double vanity. The countertops carry on from the kitchen. A large freestanding tub sits adjacent to the window next to the large stand-up shower. The floor is a dark great chevron tile pattern that grounds the lighter design finishes.

The Tranquility Residence is a mid-century modern home perched amongst the trees in the hills of Suffern, New York. After the homeowners purchased the home in the Spring of 2021, they engaged TEROTTI to reimagine the primary and tertiary bathrooms. The peaceful and subtle material textures of the primary bathroom are rich with depth and balance, providing a calming and tranquil space for daily routines. The terra cotta floor tile in the tertiary bathroom is a nod to the history of the home while the shower walls provide a refined yet playful texture to the room.

The powder room got a cosmetic refresh with paneling, wall paper, new vanity, flooring, lighting and mirror. The old work out room became a conversation room, with electric fireplace and wall paneling
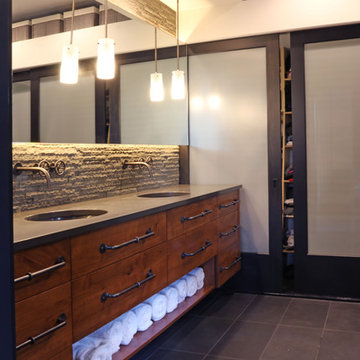
Example of a large minimalist master slate floor and gray floor bathroom design in Other with flat-panel cabinets, dark wood cabinets, white walls, an undermount sink, quartz countertops and gray countertops
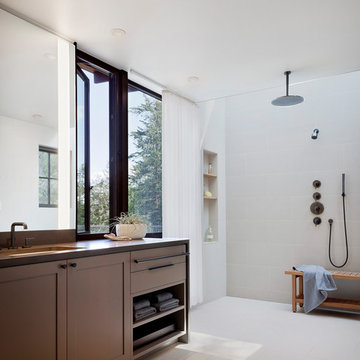
Open modern shower.
Mid-sized mountain style kids' multicolored tile and ceramic tile slate floor and gray floor bathroom photo in Seattle with an undermount sink, quartz countertops and gray countertops
Mid-sized mountain style kids' multicolored tile and ceramic tile slate floor and gray floor bathroom photo in Seattle with an undermount sink, quartz countertops and gray countertops

Tom Zikas
Small mountain style gray tile and stone tile slate floor powder room photo in Sacramento with open cabinets, a wall-mount toilet, beige walls, a vessel sink, distressed cabinets, granite countertops and gray countertops
Small mountain style gray tile and stone tile slate floor powder room photo in Sacramento with open cabinets, a wall-mount toilet, beige walls, a vessel sink, distressed cabinets, granite countertops and gray countertops
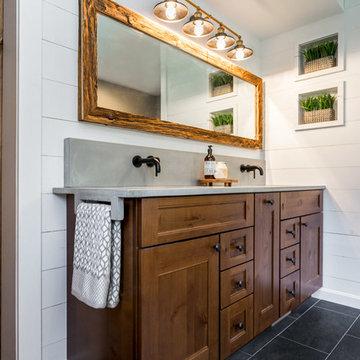
Mid-sized arts and crafts master slate floor and gray floor bathroom photo in Boston with shaker cabinets, medium tone wood cabinets, gray walls, an integrated sink, concrete countertops and gray countertops
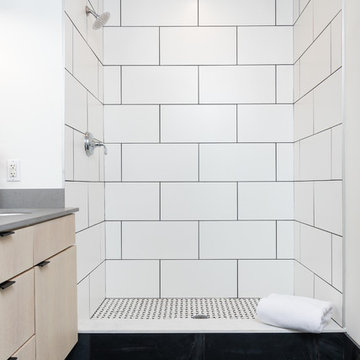
Danielle Robertson Photography
Bathroom - mid-sized contemporary master black and white tile slate floor and gray floor bathroom idea in Boston with flat-panel cabinets, light wood cabinets, white walls, quartz countertops and gray countertops
Bathroom - mid-sized contemporary master black and white tile slate floor and gray floor bathroom idea in Boston with flat-panel cabinets, light wood cabinets, white walls, quartz countertops and gray countertops

This family of 5 was quickly out-growing their 1,220sf ranch home on a beautiful corner lot. Rather than adding a 2nd floor, the decision was made to extend the existing ranch plan into the back yard, adding a new 2-car garage below the new space - for a new total of 2,520sf. With a previous addition of a 1-car garage and a small kitchen removed, a large addition was added for Master Bedroom Suite, a 4th bedroom, hall bath, and a completely remodeled living, dining and new Kitchen, open to large new Family Room. The new lower level includes the new Garage and Mudroom. The existing fireplace and chimney remain - with beautifully exposed brick. The homeowners love contemporary design, and finished the home with a gorgeous mix of color, pattern and materials.
The project was completed in 2011. Unfortunately, 2 years later, they suffered a massive house fire. The house was then rebuilt again, using the same plans and finishes as the original build, adding only a secondary laundry closet on the main level.
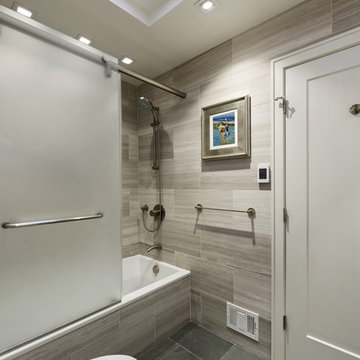
"Best decision ever!" - our client said about the new wall-mount toilet. It made the room feel much more spacious, contemporary, and much easier to clean.
Bob Narod, Photographer
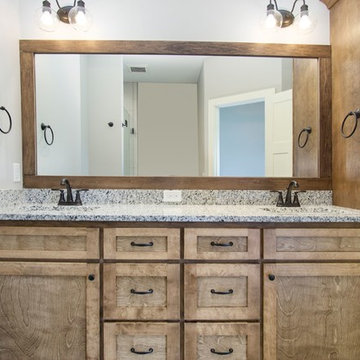
Example of a mid-sized cottage 3/4 white tile and porcelain tile slate floor and gray floor alcove shower design in Grand Rapids with shaker cabinets, medium tone wood cabinets, a two-piece toilet, gray walls, an undermount sink, granite countertops, a hinged shower door and gray countertops
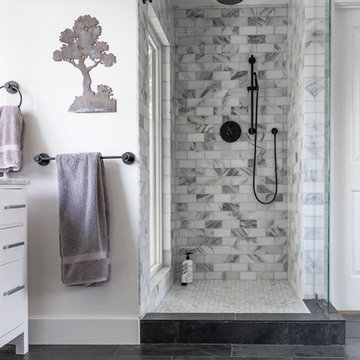
This space was once a master closet with a one foot square window where the window is now. The entire room was rearranged except for the toilet. The mirrored wall of closet is where the old windowless sink and vanity area was. Heated floors make the open shower no problem. Image by Lauren Edith Andersen
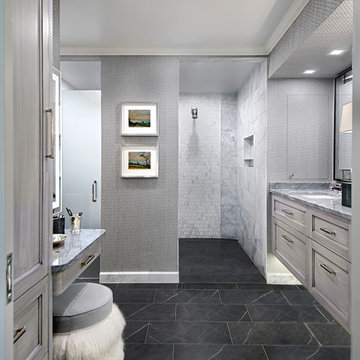
Master bathroom in Wilmette IL has curb-less, open shower, gray slate floor and floating vanity. Built-in Make-up vanity is next to linen closet.
Photographer - Norman Sizemore
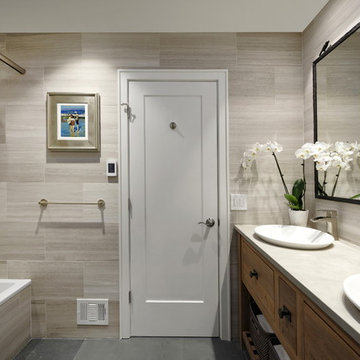
This kids bathroom has grown up! Sophisticated and spa-like, this is now a "kids" bath for when the grownup kids visit.
Bob Narod, Photographer
Example of a mid-sized trendy kids' gray tile and marble tile slate floor and black floor bathroom design in DC Metro with furniture-like cabinets, medium tone wood cabinets, a wall-mount toilet, gray walls, a vessel sink, limestone countertops and gray countertops
Example of a mid-sized trendy kids' gray tile and marble tile slate floor and black floor bathroom design in DC Metro with furniture-like cabinets, medium tone wood cabinets, a wall-mount toilet, gray walls, a vessel sink, limestone countertops and gray countertops
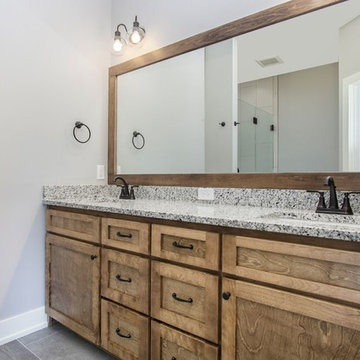
Mid-sized country 3/4 white tile and porcelain tile slate floor and gray floor alcove shower photo in Grand Rapids with shaker cabinets, medium tone wood cabinets, a two-piece toilet, gray walls, an undermount sink, granite countertops, a hinged shower door and gray countertops
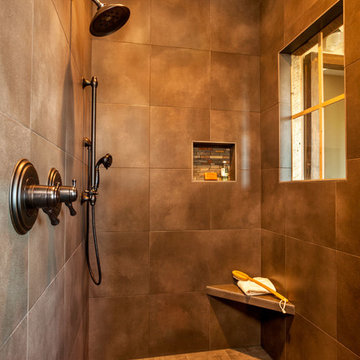
Bathroom - large rustic master gray tile and porcelain tile slate floor and brown floor bathroom idea in Other with recessed-panel cabinets, dark wood cabinets, beige walls, an undermount sink, granite countertops, a hinged shower door and gray countertops
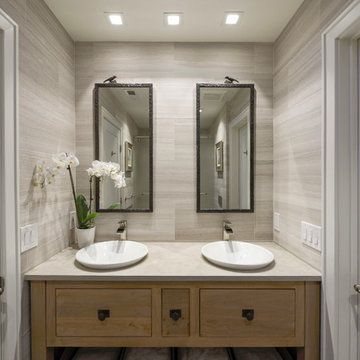
This kids bathroom has grown up! Sophisticated and spa-like, this is now a "kids" bath for when the grownup kids visit.
Bob Narod, Photographer
Bathroom - mid-sized contemporary kids' gray tile and marble tile slate floor and black floor bathroom idea in DC Metro with furniture-like cabinets, medium tone wood cabinets, a wall-mount toilet, gray walls, a vessel sink, limestone countertops and gray countertops
Bathroom - mid-sized contemporary kids' gray tile and marble tile slate floor and black floor bathroom idea in DC Metro with furniture-like cabinets, medium tone wood cabinets, a wall-mount toilet, gray walls, a vessel sink, limestone countertops and gray countertops
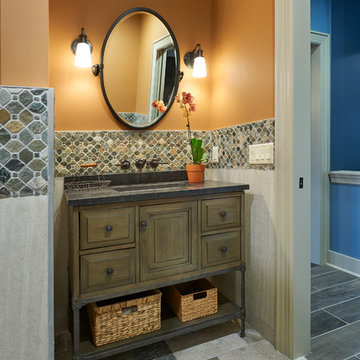
David & Jonathan Sloane
Elegant beige tile slate floor and multicolored floor powder room photo in New York with distressed cabinets, granite countertops and gray countertops
Elegant beige tile slate floor and multicolored floor powder room photo in New York with distressed cabinets, granite countertops and gray countertops
Bath with Gray Countertops Ideas
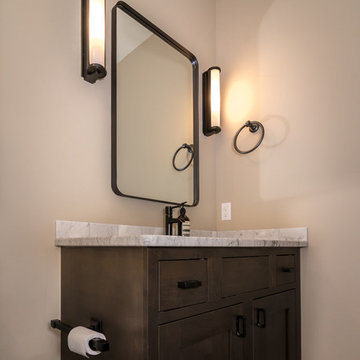
Builder | Thin Air Construction |
Electrical Contractor- Shadow Mtn. Electric
Photography | Jon Kohlwey
Designer | Tara Bender
Starmark Cabinetry
Mid-sized mountain style 3/4 slate floor and gray floor bathroom photo in Denver with shaker cabinets, dark wood cabinets, beige walls, an undermount sink, marble countertops and gray countertops
Mid-sized mountain style 3/4 slate floor and gray floor bathroom photo in Denver with shaker cabinets, dark wood cabinets, beige walls, an undermount sink, marble countertops and gray countertops
1







