Bath with Green Cabinets and Gray Countertops Ideas
Refine by:
Budget
Sort by:Popular Today
61 - 80 of 227 photos
Item 1 of 3
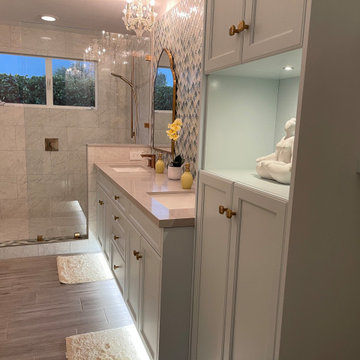
Mid-sized transitional master multicolored tile and glass tile porcelain tile, gray floor and double-sink bathroom photo in San Diego with beaded inset cabinets, green cabinets, a two-piece toilet, gray walls, an undermount sink, quartz countertops, gray countertops, a niche and a built-in vanity
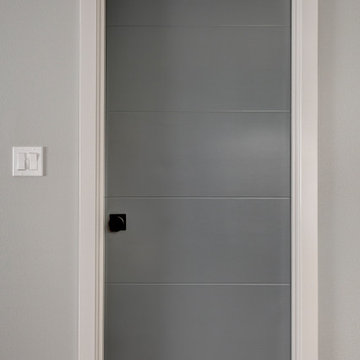
Mid-sized transitional white tile ceramic tile and black floor tub/shower combo photo in Seattle with recessed-panel cabinets, green cabinets, a one-piece toilet, gray walls, an undermount sink, quartz countertops and gray countertops
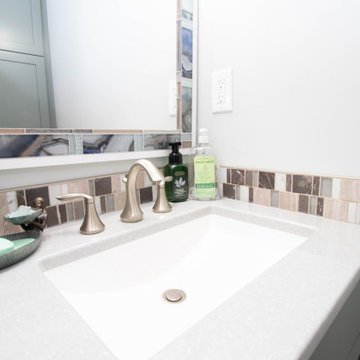
Remodel of an existing main floor bathroom with relocation of shower, removal of jetted tub, vanity replacement.
Inspiration for a mid-sized master vinyl floor, brown floor and double-sink bathroom remodel in Other with shaker cabinets, green cabinets, a two-piece toilet, gray walls, an integrated sink, solid surface countertops, gray countertops and a built-in vanity
Inspiration for a mid-sized master vinyl floor, brown floor and double-sink bathroom remodel in Other with shaker cabinets, green cabinets, a two-piece toilet, gray walls, an integrated sink, solid surface countertops, gray countertops and a built-in vanity

The owners of this home came to us with a plan to build a new high-performance home that physically and aesthetically fit on an infill lot in an old well-established neighborhood in Bellingham. The Craftsman exterior detailing, Scandinavian exterior color palette, and timber details help it blend into the older neighborhood. At the same time the clean modern interior allowed their artistic details and displayed artwork take center stage.
We started working with the owners and the design team in the later stages of design, sharing our expertise with high-performance building strategies, custom timber details, and construction cost planning. Our team then seamlessly rolled into the construction phase of the project, working with the owners and Michelle, the interior designer until the home was complete.
The owners can hardly believe the way it all came together to create a bright, comfortable, and friendly space that highlights their applied details and favorite pieces of art.
Photography by Radley Muller Photography
Design by Deborah Todd Building Design Services
Interior Design by Spiral Studios
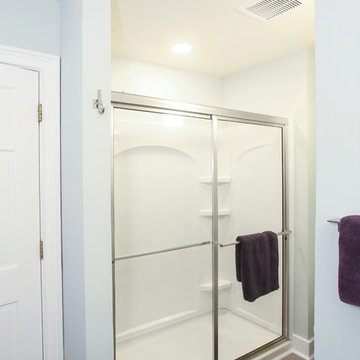
Mid-sized transitional 3/4 vinyl floor and gray floor bathroom photo in Atlanta with raised-panel cabinets, green cabinets, a two-piece toilet, green walls, an undermount sink, quartz countertops and gray countertops
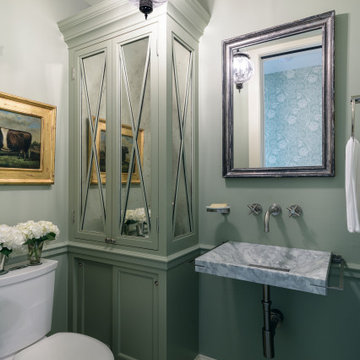
Example of a small classic cement tile floor and beige floor powder room design in New York with recessed-panel cabinets, green cabinets, a two-piece toilet, green walls, a wall-mount sink, marble countertops and gray countertops
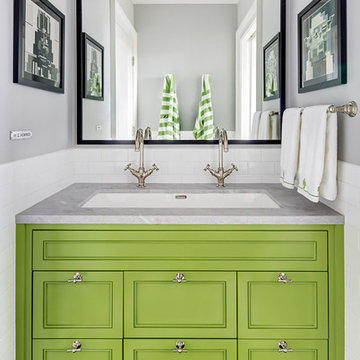
Inspiration for a transitional white tile and subway tile mosaic tile floor and black floor bathroom remodel in New York with recessed-panel cabinets, green cabinets, gray walls, an undermount sink and gray countertops
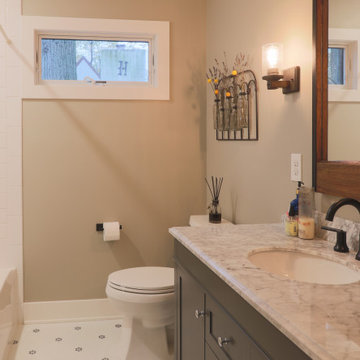
Bathroom - traditional ceramic tile and multicolored floor bathroom idea in Cleveland with shaker cabinets, green cabinets, a two-piece toilet, beige walls, an undermount sink, marble countertops and gray countertops
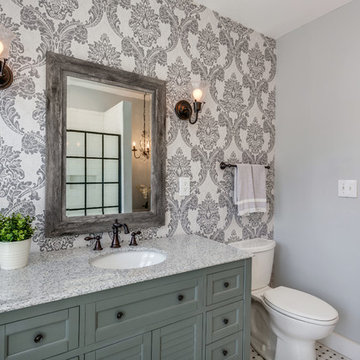
Stylish Detroit
Inspiration for a transitional 3/4 white tile and subway tile bathroom remodel in Detroit with shaker cabinets, green cabinets, a two-piece toilet, blue walls, an undermount sink and gray countertops
Inspiration for a transitional 3/4 white tile and subway tile bathroom remodel in Detroit with shaker cabinets, green cabinets, a two-piece toilet, blue walls, an undermount sink and gray countertops

Example of a large farmhouse master white tile and subway tile double-sink, slate floor, gray floor, wainscoting and tray ceiling bathroom design in Other with shaker cabinets, green cabinets, an undermount sink, marble countertops, a hinged shower door, gray countertops, a built-in vanity and gray walls
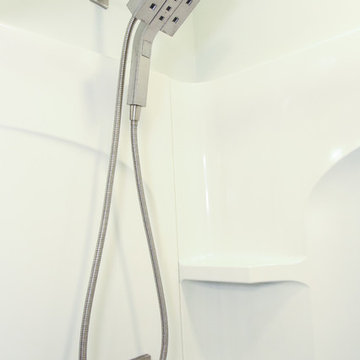
Bathroom - mid-sized transitional 3/4 vinyl floor and gray floor bathroom idea in Atlanta with raised-panel cabinets, green cabinets, a two-piece toilet, green walls, an undermount sink, quartz countertops and gray countertops
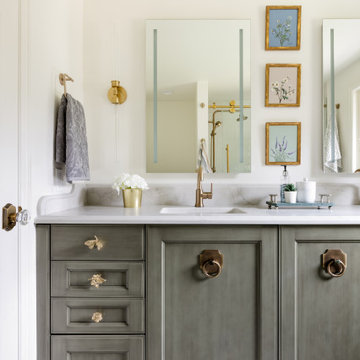
Mid-sized elegant kids' white tile and stone tile marble floor, gray floor and double-sink bathroom photo in Seattle with recessed-panel cabinets, green cabinets, a two-piece toilet, white walls, an undermount sink, quartz countertops, gray countertops, a niche and a built-in vanity

Mid-sized farmhouse kids' green tile and terra-cotta tile ceramic tile, gray floor and single-sink double shower photo in Nashville with recessed-panel cabinets, green cabinets, a two-piece toilet, blue walls, an undermount sink, marble countertops, a hinged shower door, gray countertops and a built-in vanity
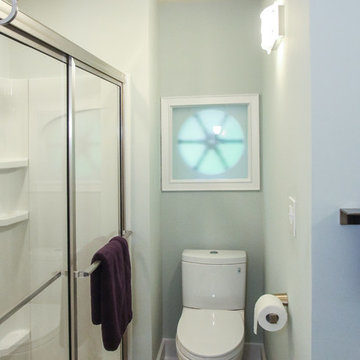
Example of a mid-sized transitional 3/4 vinyl floor and gray floor bathroom design in Atlanta with raised-panel cabinets, green cabinets, a two-piece toilet, green walls, an undermount sink, quartz countertops and gray countertops
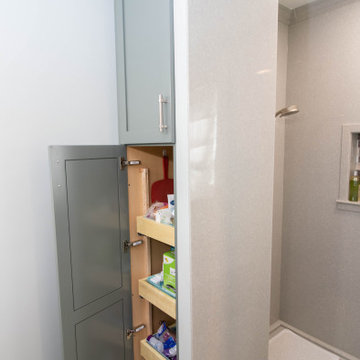
Remodel of an existing main floor bathroom with relocation of shower, removal of jetted tub, vanity replacement.
Mid-sized master vinyl floor, brown floor and double-sink bathroom photo in Other with shaker cabinets, green cabinets, a two-piece toilet, gray walls, an integrated sink, solid surface countertops, gray countertops and a built-in vanity
Mid-sized master vinyl floor, brown floor and double-sink bathroom photo in Other with shaker cabinets, green cabinets, a two-piece toilet, gray walls, an integrated sink, solid surface countertops, gray countertops and a built-in vanity

This is the perfect Farmhouse bath. Let’s start with the gorgeous shiplap. This wife was adamant that she wanted floor to ceiling shiplap. It was a bit interesting to complete because these walls tile halfway up the walls for a wainscoting appearance.
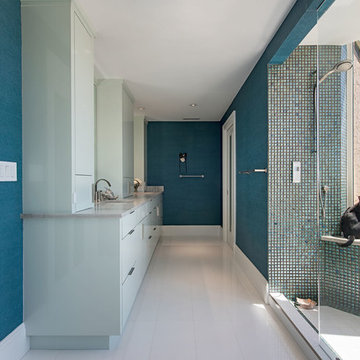
Trendy master green tile and mosaic tile white floor open shower photo in Miami with flat-panel cabinets, green cabinets, green walls, an undermount sink and gray countertops
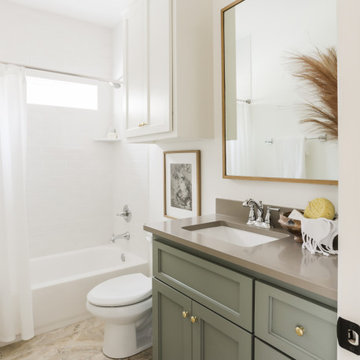
Bathroom - mid-sized 3/4 subway tile travertine floor, beige floor and single-sink bathroom idea in Oklahoma City with green cabinets, a one-piece toilet, white walls, quartz countertops, gray countertops and a built-in vanity
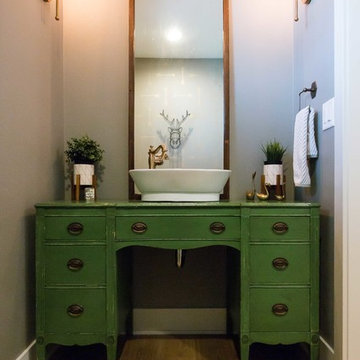
Bathroom - small cottage 3/4 light wood floor and beige floor bathroom idea in Other with furniture-like cabinets, green cabinets, a two-piece toilet, gray walls, a vessel sink, wood countertops and gray countertops
Bath with Green Cabinets and Gray Countertops Ideas
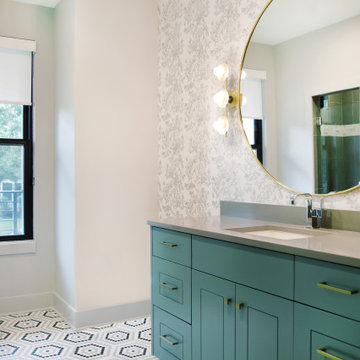
Example of a transitional mosaic tile floor, gray floor, single-sink and wallpaper bathroom design in Austin with green cabinets, white walls, an undermount sink, gray countertops and a built-in vanity
4







