Bath with Green Cabinets Ideas
Refine by:
Budget
Sort by:Popular Today
141 - 160 of 1,326 photos
Item 1 of 3
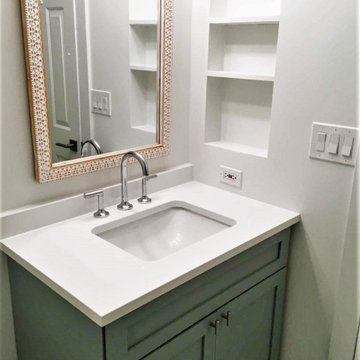
This 1948 Sheffield Neighbors home has seen better days. But the young family living there was ready for something fresh. We gave them exactly that with this master and guest bathrooms remodel. Those bathroom underwent a complete transformation, and looks like a brand new home. It’s a much more usable, aesthetically-pleasing space, and we hope the owners will enjoy it for years to come.

Newport Bath Project by Jae Willard :
The Kohler Moxie speaker showerhead was added for extra fun, along with the LED mirror.
Mid-sized trendy master green tile and subway tile medium tone wood floor corner shower photo in Providence with furniture-like cabinets, green cabinets, green walls, an undermount sink and marble countertops
Mid-sized trendy master green tile and subway tile medium tone wood floor corner shower photo in Providence with furniture-like cabinets, green cabinets, green walls, an undermount sink and marble countertops
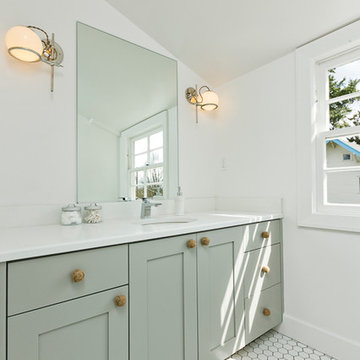
Mid-sized 3/4 white tile and ceramic tile ceramic tile bathroom photo in Portland with an integrated sink, recessed-panel cabinets, green cabinets, solid surface countertops and white walls
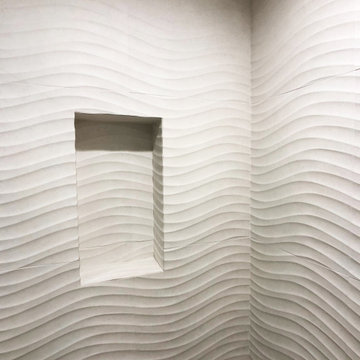
Modern guest bathroom with wavy patterned tile and a curbless shower.
Walk-in shower - mid-sized contemporary 3/4 porcelain tile, beige floor and single-sink walk-in shower idea in Santa Barbara with flat-panel cabinets, green cabinets, a one-piece toilet, white walls, an undermount sink, quartz countertops, a hinged shower door, white countertops and a built-in vanity
Walk-in shower - mid-sized contemporary 3/4 porcelain tile, beige floor and single-sink walk-in shower idea in Santa Barbara with flat-panel cabinets, green cabinets, a one-piece toilet, white walls, an undermount sink, quartz countertops, a hinged shower door, white countertops and a built-in vanity
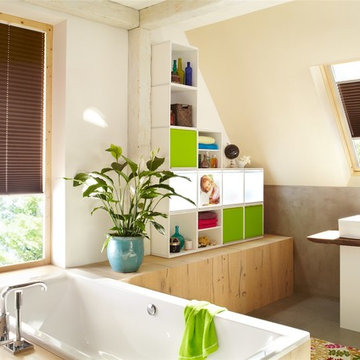
Scandinavian style bathroom with a skylights and tilt and turn windows. The shades are custom made and operate bottom up and top down. They give privacy and diffuse the light and sun - furthermore they travel with the skylights.
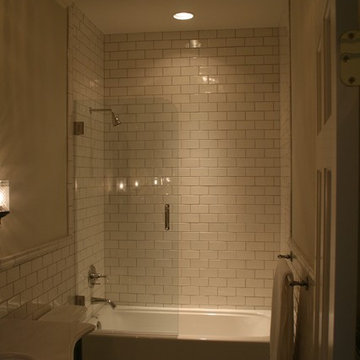
Miller Home Improvements, Inc.
Alcove bathtub - mid-sized eclectic kids' green tile and stone tile marble floor alcove bathtub idea in DC Metro with furniture-like cabinets, green cabinets, a two-piece toilet, gray walls, an undermount sink and marble countertops
Alcove bathtub - mid-sized eclectic kids' green tile and stone tile marble floor alcove bathtub idea in DC Metro with furniture-like cabinets, green cabinets, a two-piece toilet, gray walls, an undermount sink and marble countertops
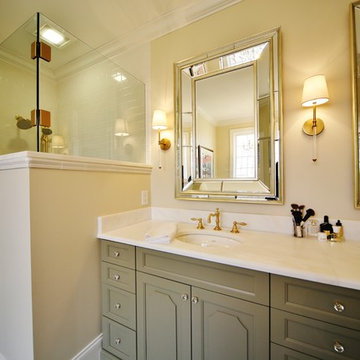
Master bath renovation. Last two photos show "Before." Bathroom was tight, crowded and felt closed in. We removed dated cabinetry, opened up shower with knee wall which made room feel much larger and welcoming. Removed step up jacuzzi and put in elegant soaking tub with chandelier above. Photos by Larry Snider.
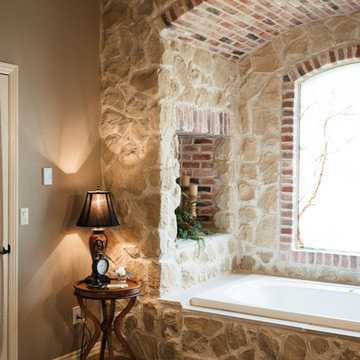
Inspiration for a timeless master white tile and porcelain tile porcelain tile and brown floor bathroom remodel in Other with raised-panel cabinets, green cabinets, gray walls, an undermount sink, granite countertops and beige countertops
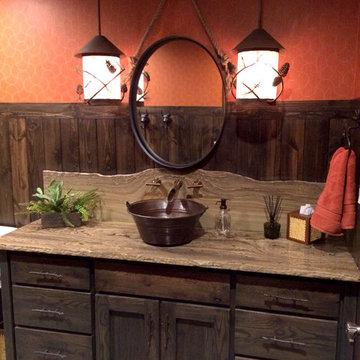
Sandstone Quartzite Countertops
Flagstone Flooring
Real stone shower wall with slate side walls
Wall-Mounted copper faucet and copper sink
Dark green ceiling (not shown)
Over-scale rustic pendant lighting
Custom shower curtain
Green stained vanity cabinet with dimming toe-kick lighting
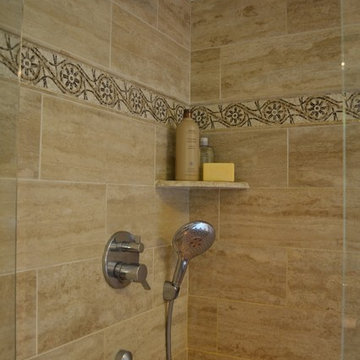
Example of a mid-sized classic master light wood floor bathroom design in Minneapolis with raised-panel cabinets, green cabinets, blue walls, an undermount sink and granite countertops
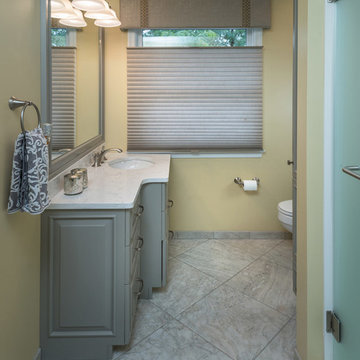
Rick Lee Photography
Inspiration for a mid-sized timeless master porcelain tile and gray floor alcove shower remodel in Other with raised-panel cabinets, green cabinets, yellow walls, an undermount sink, solid surface countertops and a hinged shower door
Inspiration for a mid-sized timeless master porcelain tile and gray floor alcove shower remodel in Other with raised-panel cabinets, green cabinets, yellow walls, an undermount sink, solid surface countertops and a hinged shower door
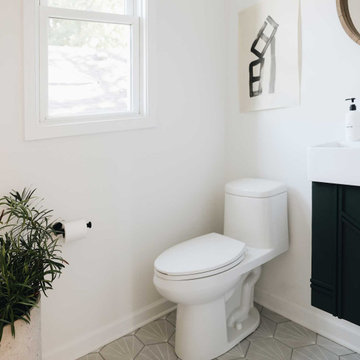
I always reach for neutral tones when designing our house flips. This allows the overall look of the space to feel less personal and more appealing to potential buyers. For this bathroom, I focused on neutral tones with a pinch of rich moss green you see on the cabinetry.
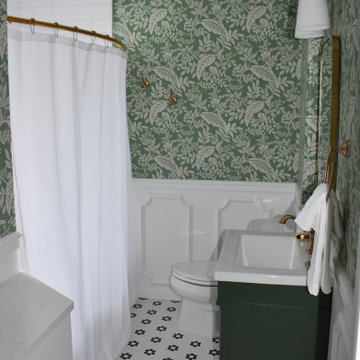
In order to make a hall bathroom stand out you need to work with homeowners with a vision. Mike and Katie had that vision – and our design team shined! We started with a classic black and white mosaic tile floor, brass fixtures and a stunning vanity. We created a custom linen closet with roll out shelves, added vintage wainscoting and topped the space off with Rifle Paper wallpaper. This bathroom is truly a stand out and will endure for years to come.
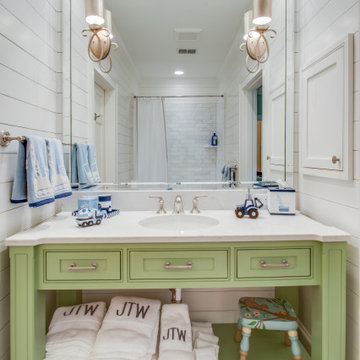
Mid-sized transitional kids' white tile and marble tile marble floor and white floor bathroom photo in Other with beaded inset cabinets, green cabinets, white walls, an undermount sink, marble countertops and white countertops
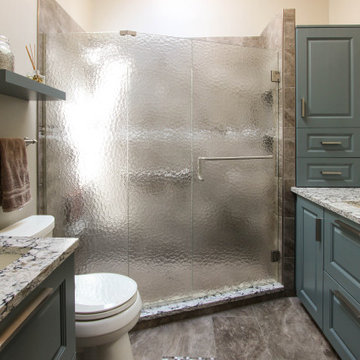
In this master bathroom project, a fiberglass shower was removed and replaced with a more modern larger custom tiled shower with a frameless glass door. We were able to minimize clutter in this small space by adding custom drawers for storage while working around plumbing. An additional sink was added to make the room more functional. Lighted mirrors were utilized to simplify the design and eliminate the need for additional light fixtures, therefore removing visual clutter.
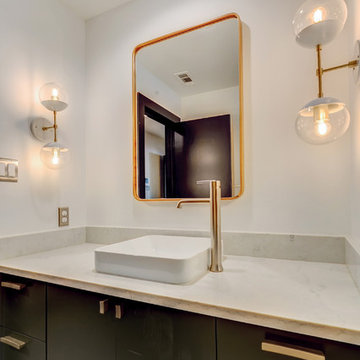
Mid-sized trendy kids' white tile and ceramic tile ceramic tile and gray floor alcove bathtub photo in Dallas with flat-panel cabinets, green cabinets, a one-piece toilet, white walls, a vessel sink and quartzite countertops
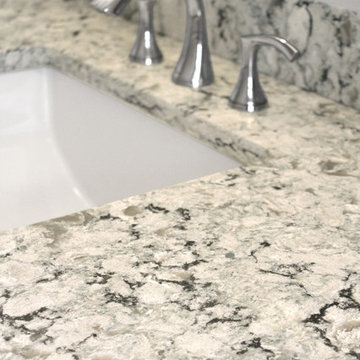
These South Shore of Boston Homeowners approached the Team at Renovisions to power-up their powder room. Their half bath, located on the first floor, is used by several guests particularly over the holidays. When considering the heavy traffic and the daily use from two toddlers in the household, it was smart to go with a stylish, yet practical design.
Wainscot made a nice change to this room, adding an architectural interest and an overall classic feel to this cape-style traditional home. Installing custom wainscoting may be a challenge for most DIY’s, however in this case the homeowners knew they needed a professional and felt they were in great hands with Renovisions. Details certainly made a difference in this project; adding crown molding, careful attention to baseboards and trims had a big hand in creating a finished look.
The painted wood vanity in color, sage reflects the trend toward using furniture-like pieces for cabinets. The smart configuration of drawers and door, allows for plenty of storage, a true luxury for a powder room. The quartz countertop was a stunning choice with veining of sage, black and white creating a Wow response when you enter the room.
The dark stained wood trims and wainscoting were painted a bright white finish and allowed the selected green/beige hue to pop. Decorative black framed family pictures produced a dramatic statement and were appealing to all guests.
The attractive glass mirror is outfitted with sconce light fixtures on either side, ensuring minimal shadows.
The homeowners are thrilled with their new look and proud to boast what was once a simple bathroom into a showcase of their personal style and taste.
"We are very happy with our new bathroom. We received many compliments on it from guests that have come to visit recently. Thanks for all of your hard work on this project!"
- Doug & Lisa M. (Hanover)
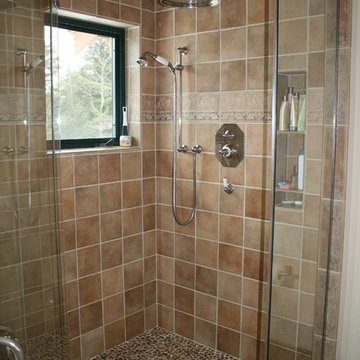
Mid-sized mountain style master brown tile and ceramic tile ceramic tile and brown floor bathroom photo in Burlington with brown walls, a hinged shower door, shaker cabinets, green cabinets, a vessel sink and granite countertops
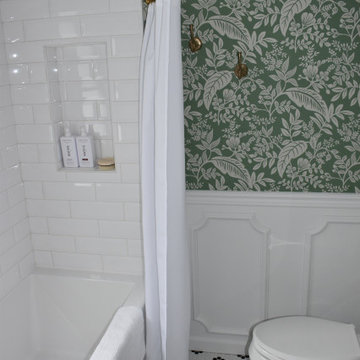
In order to make a hall bathroom stand out you need to work with homeowners with a vision. Mike and Katie had that vision – and our design team shined! We started with a classic black and white mosaic tile floor, brass fixtures and a stunning vanity. We created a custom linen closet with roll out shelves, added vintage wainscoting and topped the space off with Rifle Paper wallpaper. This bathroom is truly a stand out and will endure for years to come.
Bath with Green Cabinets Ideas
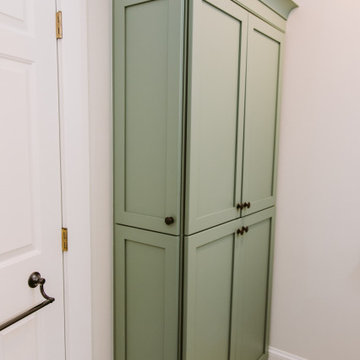
Inspiration for a small craftsman master white tile and subway tile travertine floor, beige floor and single-sink corner shower remodel in Baltimore with shaker cabinets, green cabinets, a two-piece toilet, white walls, a drop-in sink, soapstone countertops, a hinged shower door, white countertops, a niche and a built-in vanity
8







