Bath with Multicolored Countertops Ideas
Refine by:
Budget
Sort by:Popular Today
1 - 20 of 273 photos
Item 1 of 3
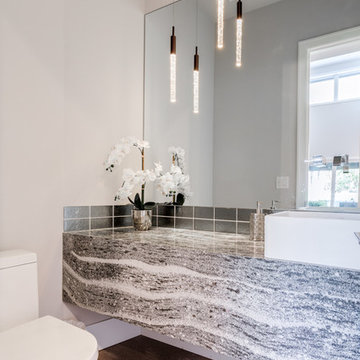
Small minimalist black tile and ceramic tile light wood floor powder room photo in Seattle with a two-piece toilet, white walls, a vessel sink and multicolored countertops
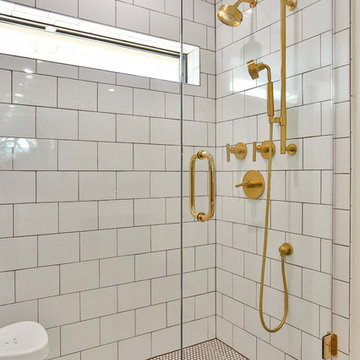
Hill Country Real Estate Photography
Inspiration for a large 1960s 3/4 white tile and subway tile light wood floor and beige floor alcove shower remodel in Austin with flat-panel cabinets, white cabinets, white walls, an undermount sink, granite countertops, a hinged shower door and multicolored countertops
Inspiration for a large 1960s 3/4 white tile and subway tile light wood floor and beige floor alcove shower remodel in Austin with flat-panel cabinets, white cabinets, white walls, an undermount sink, granite countertops, a hinged shower door and multicolored countertops
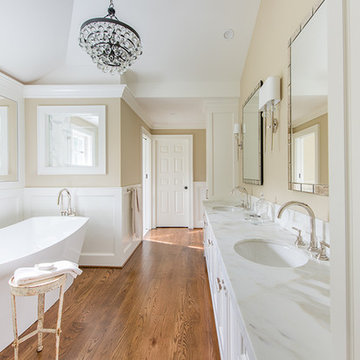
Easton, Maryland Traditional Master Bathroom
#JenniferGilmer
http://www.gilmerkitchens.com/
Photography by John Cole
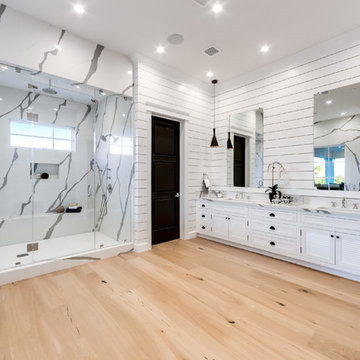
Bathroom of the new house construction in Encino which included the installation of tongue and groove white walling, dark finished bathroom door, bathroom sink and faucet, bathroom cabinets and shelves, mirrors, bathroom lighting, light hardwood flooring and shower door.
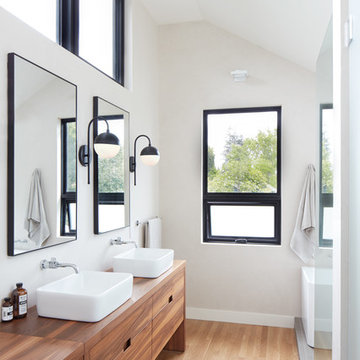
Photos by Muffy Kibbey
Bathroom - large contemporary master light wood floor and beige floor bathroom idea in San Francisco with furniture-like cabinets, medium tone wood cabinets, white walls, a vessel sink, wood countertops and multicolored countertops
Bathroom - large contemporary master light wood floor and beige floor bathroom idea in San Francisco with furniture-like cabinets, medium tone wood cabinets, white walls, a vessel sink, wood countertops and multicolored countertops
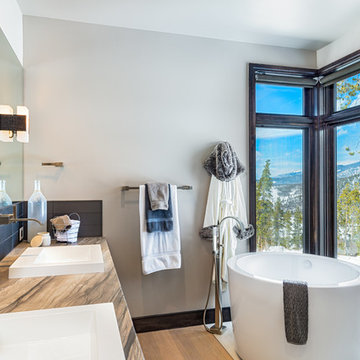
Mountain style master gray tile light wood floor japanese bathtub photo in Denver with gray walls, a vessel sink and multicolored countertops
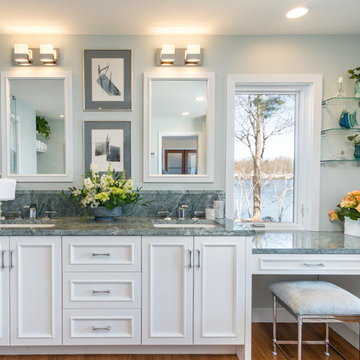
Winchester, MA Transitional Bathroom Designed by Thomas R. Kelly of TRK Design Company.
#KountryKraft #CustomCabinetry
Cabinetry Style: 3001
Door Design: CRP10161Hybrid
Custom Color: Decorators White 45°
Job Number: N107021
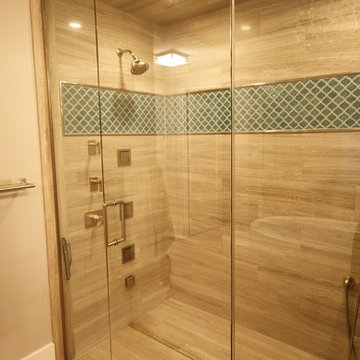
Matthies Builders Inc
Inspiration for a mid-sized contemporary master blue tile, brown tile and porcelain tile light wood floor and beige floor bathroom remodel in Chicago with flat-panel cabinets, dark wood cabinets, beige walls, an undermount sink, marble countertops, a hinged shower door and multicolored countertops
Inspiration for a mid-sized contemporary master blue tile, brown tile and porcelain tile light wood floor and beige floor bathroom remodel in Chicago with flat-panel cabinets, dark wood cabinets, beige walls, an undermount sink, marble countertops, a hinged shower door and multicolored countertops

Small minimalist light wood floor powder room photo in Other with flat-panel cabinets, blue cabinets, a one-piece toilet, gray walls, a drop-in sink, marble countertops, multicolored countertops and a freestanding vanity
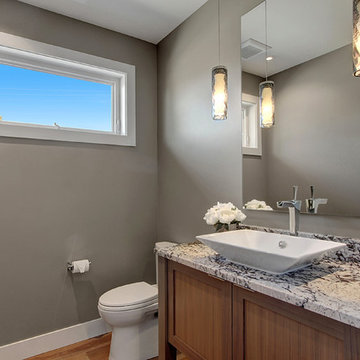
Inspiration for a small transitional light wood floor and brown floor powder room remodel in Seattle with shaker cabinets, light wood cabinets, a two-piece toilet, beige walls, a vessel sink, quartzite countertops and multicolored countertops
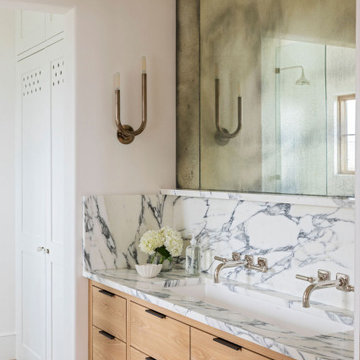
Inspiration for a large mediterranean master light wood floor, brown floor and single-sink bathroom remodel in Charleston with flat-panel cabinets, brown cabinets, white walls, a trough sink, granite countertops, multicolored countertops and a built-in vanity
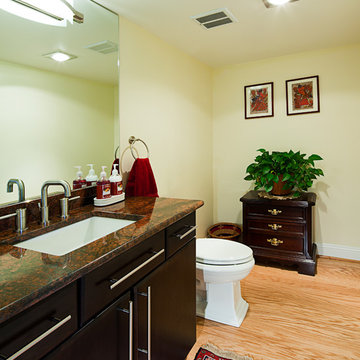
AV Architects + Builders
Location: McLean, VA, USA
Our clients wanted us to merge their two apartments into one living space that would be comfortable for them and their extended family and friends. The areas add up to almost 3,000 sq. ft., which needed to not only be functional, but in line with their vast collection of furniture and art work. For us, the challenge was combining two apartments, but allowing them to feel like one space. We designed one of the sections to be the private spaces with a master suite, sitting area, and a secondary kitchen. The other space was designed to function as the "public" area. This included the main kitchen, dining and entertaining area, and guests bedrooms. “The floor plan is open and feels much more spacious than what it really is”, was the general comment made by everyone that saw it for the first time after the transformation.
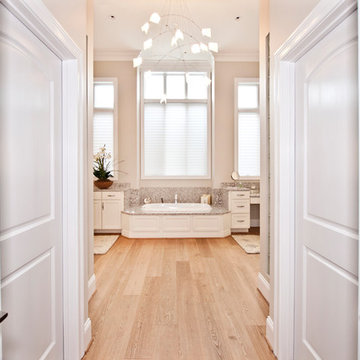
Designer: Terri Sears
Photography: Melissa M. Mills
Bathroom - large transitional master gray tile and ceramic tile light wood floor and brown floor bathroom idea in Nashville with flat-panel cabinets, white cabinets, a two-piece toilet, gray walls, an undermount sink, quartz countertops and multicolored countertops
Bathroom - large transitional master gray tile and ceramic tile light wood floor and brown floor bathroom idea in Nashville with flat-panel cabinets, white cabinets, a two-piece toilet, gray walls, an undermount sink, quartz countertops and multicolored countertops
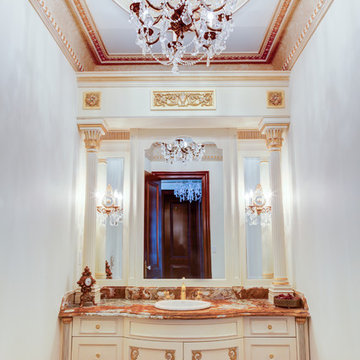
Custom cabinetry and millwork designed and fabricated by Teoria Interiors for a beautiful Kings Point residence.
Photography by Chris Veith
Huge ornate beige tile light wood floor and multicolored floor powder room photo in New York with recessed-panel cabinets, beige cabinets, a wall-mount toilet, beige walls, a drop-in sink, granite countertops and multicolored countertops
Huge ornate beige tile light wood floor and multicolored floor powder room photo in New York with recessed-panel cabinets, beige cabinets, a wall-mount toilet, beige walls, a drop-in sink, granite countertops and multicolored countertops
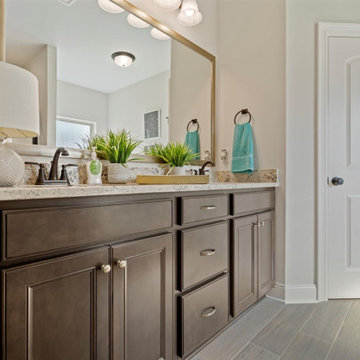
This community offers elegance, southern charm, and scenic beauty. With a wide variety of floorplans, color schemes, and available lots, you can take pride in your home by reflecting your personal style of living. These open floorplan, high-quality homes offer luxury living at its finest with amenity-rich features, such as hand-scraped wood floors in the living room and hall to bedrooms, gas fireplace, tankless hot water heater, decorative crown molding, upgraded custom cabinets with 3 cm granite throughout the kitchen and bathrooms; all in which are covered by our award-winning proactive warranty. All of the homes are equipped with DSLD’s topmost energy-efficient features meaning more comfort and energy savings for the life of your home!
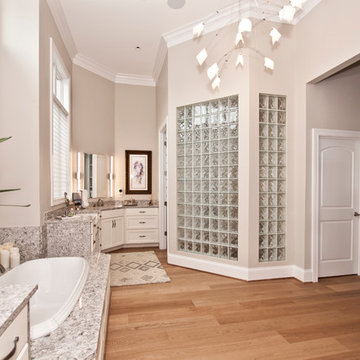
Designer: Terri Sears
Photography: Melissa M. Mills
Bathroom - large coastal master gray tile and ceramic tile light wood floor and brown floor bathroom idea in Nashville with flat-panel cabinets, white cabinets, a two-piece toilet, gray walls, an undermount sink, quartz countertops and multicolored countertops
Bathroom - large coastal master gray tile and ceramic tile light wood floor and brown floor bathroom idea in Nashville with flat-panel cabinets, white cabinets, a two-piece toilet, gray walls, an undermount sink, quartz countertops and multicolored countertops
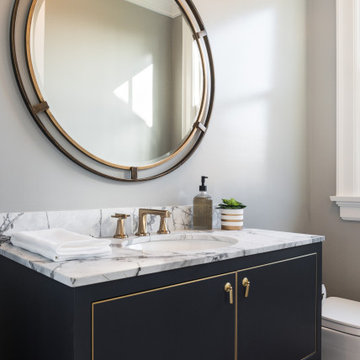
Long on function and style, this custom JWH Vanity features satin brass detailing around the doors to compliment the Armac-Martin drop pulls.
Example of a small beach style light wood floor powder room design in New York with furniture-like cabinets, blue cabinets, a one-piece toilet, gray walls, an undermount sink, marble countertops and multicolored countertops
Example of a small beach style light wood floor powder room design in New York with furniture-like cabinets, blue cabinets, a one-piece toilet, gray walls, an undermount sink, marble countertops and multicolored countertops
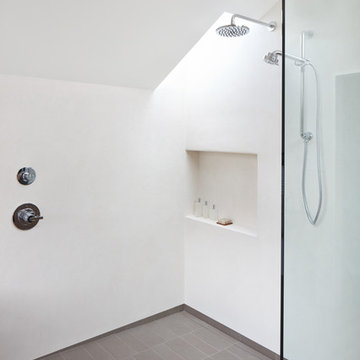
Photos by Muffy Kibbey
Example of a large trendy master light wood floor and beige floor bathroom design in San Francisco with furniture-like cabinets, medium tone wood cabinets, white walls, a vessel sink, wood countertops and multicolored countertops
Example of a large trendy master light wood floor and beige floor bathroom design in San Francisco with furniture-like cabinets, medium tone wood cabinets, white walls, a vessel sink, wood countertops and multicolored countertops
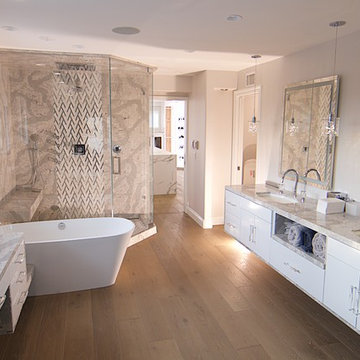
Example of a large trendy master multicolored tile, white tile and marble tile light wood floor and beige floor bathroom design in Orange County with flat-panel cabinets, white cabinets, white walls, an undermount sink, quartzite countertops, a hinged shower door and multicolored countertops
Bath with Multicolored Countertops Ideas
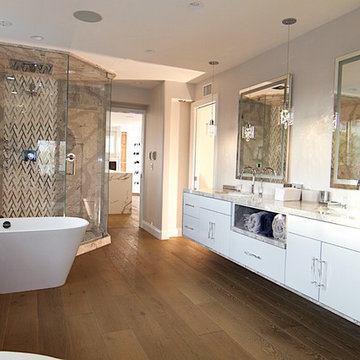
Example of a large minimalist master multicolored tile, white tile and marble tile light wood floor and beige floor bathroom design in Orange County with flat-panel cabinets, white cabinets, white walls, an undermount sink, quartzite countertops, a hinged shower door and multicolored countertops
1







