Bath with Multicolored Countertops Ideas
Refine by:
Budget
Sort by:Popular Today
1 - 20 of 292 photos
Item 1 of 3

The "Dream of the '90s" was alive in this industrial loft condo before Neil Kelly Portland Design Consultant Erika Altenhofen got her hands on it. No new roof penetrations could be made, so we were tasked with updating the current footprint. Erika filled the niche with much needed storage provisions, like a shelf and cabinet. The shower tile will replaced with stunning blue "Billie Ombre" tile by Artistic Tile. An impressive marble slab was laid on a fresh navy blue vanity, white oval mirrors and fitting industrial sconce lighting rounds out the remodeled space.
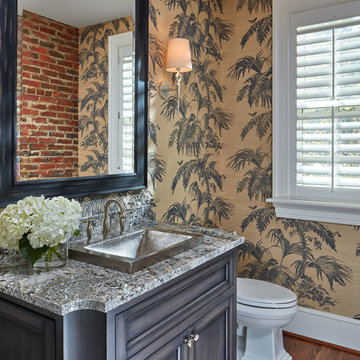
David Burroughs Photography
Powder room - traditional medium tone wood floor powder room idea in Baltimore with furniture-like cabinets, dark wood cabinets, multicolored walls and multicolored countertops
Powder room - traditional medium tone wood floor powder room idea in Baltimore with furniture-like cabinets, dark wood cabinets, multicolored walls and multicolored countertops
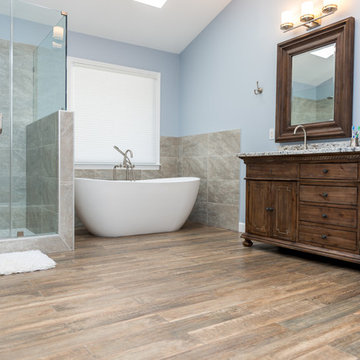
Tyler
Example of a large minimalist master brown tile and porcelain tile medium tone wood floor and brown floor bathroom design in DC Metro with furniture-like cabinets, dark wood cabinets, blue walls, an undermount sink, granite countertops, a hinged shower door and multicolored countertops
Example of a large minimalist master brown tile and porcelain tile medium tone wood floor and brown floor bathroom design in DC Metro with furniture-like cabinets, dark wood cabinets, blue walls, an undermount sink, granite countertops, a hinged shower door and multicolored countertops
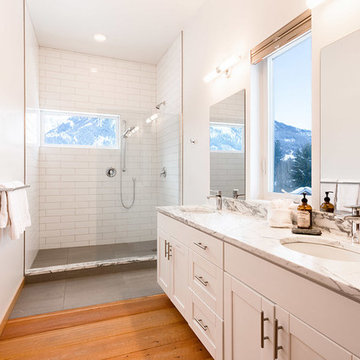
Roman Rivera
Inspiration for a rustic 3/4 white tile and subway tile medium tone wood floor bathroom remodel in Seattle with shaker cabinets, white cabinets, white walls, an undermount sink and multicolored countertops
Inspiration for a rustic 3/4 white tile and subway tile medium tone wood floor bathroom remodel in Seattle with shaker cabinets, white cabinets, white walls, an undermount sink and multicolored countertops
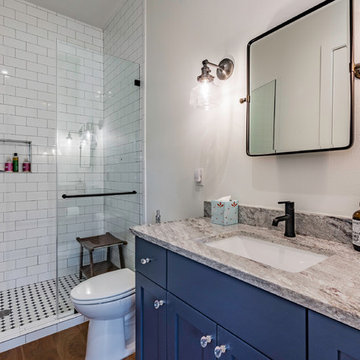
Mark Adams
Example of a mid-sized farmhouse kids' white tile and ceramic tile medium tone wood floor and brown floor doorless shower design in Austin with shaker cabinets, blue cabinets, white walls, an undermount sink, granite countertops, a hinged shower door and multicolored countertops
Example of a mid-sized farmhouse kids' white tile and ceramic tile medium tone wood floor and brown floor doorless shower design in Austin with shaker cabinets, blue cabinets, white walls, an undermount sink, granite countertops, a hinged shower door and multicolored countertops
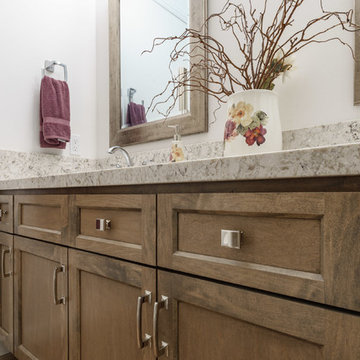
This bathroom may be simple, but it is a perfectly updated transitional style hall bathroom.
Example of a small transitional multicolored tile medium tone wood floor and brown floor bathroom design in Other with recessed-panel cabinets, medium tone wood cabinets, a one-piece toilet, white walls, an integrated sink, granite countertops and multicolored countertops
Example of a small transitional multicolored tile medium tone wood floor and brown floor bathroom design in Other with recessed-panel cabinets, medium tone wood cabinets, a one-piece toilet, white walls, an integrated sink, granite countertops and multicolored countertops
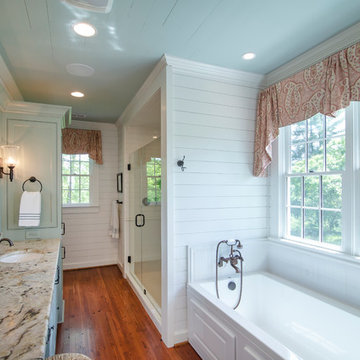
This Jack and Jill master bathroom is a very unique space. The painted cabinets are different than the others used in the house but they still have a traditional/transitional style. The shiplap throughout the house gives the whole house a sense of unity.
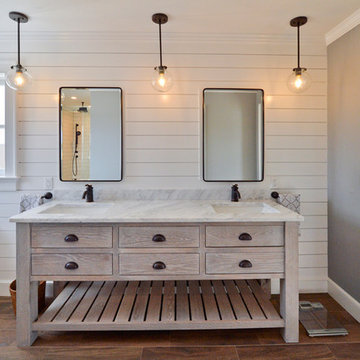
Alcove shower - huge coastal master multicolored tile and ceramic tile medium tone wood floor and brown floor alcove shower idea in New York with furniture-like cabinets, light wood cabinets, a one-piece toilet, white walls, an undermount sink, quartz countertops, a hinged shower door and multicolored countertops
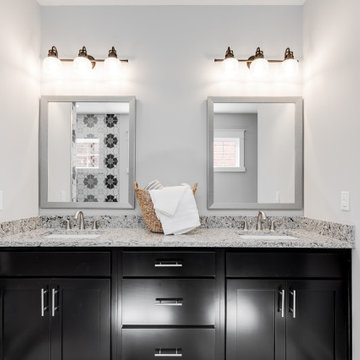
Gorgeous townhouse with stylish black windows, 10 ft. ceilings on the first floor, first-floor guest suite with full bath and 2-car dedicated parking off the alley. Dining area with wainscoting opens into kitchen featuring large, quartz island, soft-close cabinets and stainless steel appliances. Uniquely-located, white, porcelain farmhouse sink overlooks the family room, so you can converse while you clean up! Spacious family room sports linear, contemporary fireplace, built-in bookcases and upgraded wall trim. Drop zone at rear door (with keyless entry) leads out to stamped, concrete patio. Upstairs features 9 ft. ceilings, hall utility room set up for side-by-side washer and dryer, two, large secondary bedrooms with oversized closets and dual sinks in shared full bath. Owner’s suite, with crisp, white wainscoting, has three, oversized windows and two walk-in closets. Owner’s bath has double vanity and large walk-in shower with dual showerheads and floor-to-ceiling glass panel. Home also features attic storage and tankless water heater, as well as abundant recessed lighting and contemporary fixtures throughout.
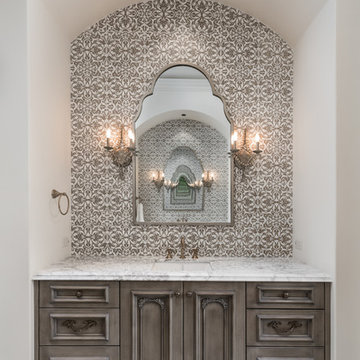
We are crazy about the interior wall coverings and custom wall sconces, the custom vanity, marble countertops, and combination wood and marble floors. Talk about attention to detail, WOW!
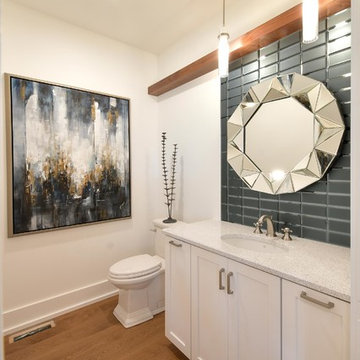
Example of a classic 3/4 blue tile and glass tile medium tone wood floor and single-sink bathroom design with recessed-panel cabinets, white cabinets, a two-piece toilet, white walls, an undermount sink, a built-in vanity and multicolored countertops
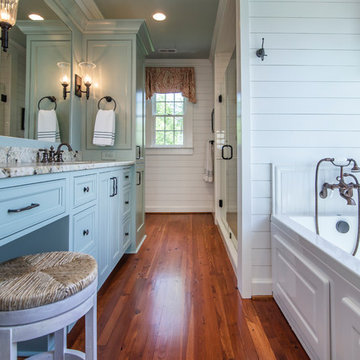
This Jack and Jill master bathroom is a very unique space. The painted cabinets are different than the others used in the house but they still have a traditional/transitional style. The shiplap throughout the house gives the whole house a sense of unity.
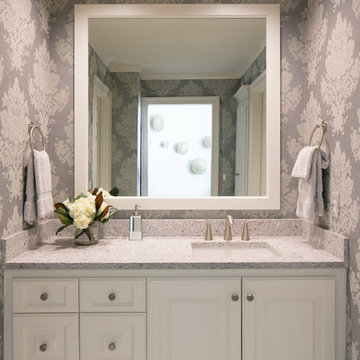
The owners of this 17 year of Johnson County home wanted to update the upstairs bedrooms and Jack and Jill bathroom from a teenagers’ haven to a grown-up retreat.
They wanted a classic look and style that would not date the bedrooms and bathroom over the time. The updated bathroom shows off unique damask wallpaper and accessories in a mirrored finish. A custom vanity with a pull-out for a hairdryer and flat iron was a big hit!
Design Connection, Inc. provided: Space planning, furniture, custom bedding, bench seat and pillows, lighting, countertop, plumbing fixtures, custom bathroom vanity and mirror, wallpaper, accessories and installation of all materials. Project Management ensured all designs and specifications adhered to the high standards and quality of Design Connection, Inc.
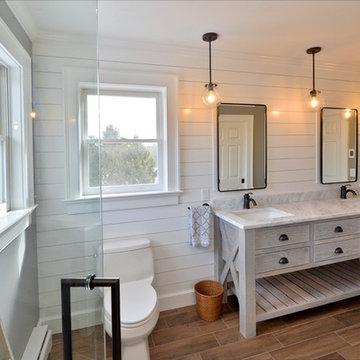
Example of a huge beach style master multicolored tile and ceramic tile medium tone wood floor and brown floor alcove shower design in New York with furniture-like cabinets, light wood cabinets, a one-piece toilet, white walls, an undermount sink, quartz countertops, a hinged shower door and multicolored countertops
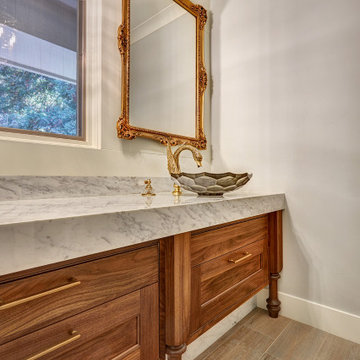
Once a sunken living room closed off from the kitchen, we aimed to change the awkward accessibility of the space into an open and easily functional space that is cohesive. To open up the space even further, we designed a blackened steel structure with mirrorpane glass to reflect light and enlarge the room. Within the structure lives a previously existing lava rock wall. We painted this wall in glitter gold and enhanced the gold luster with built-in backlit LEDs.
Centered within the steel framing is a TV, which has the ability to be hidden when the mirrorpane doors are closed. The adjacent staircase wall is cladded with a large format white casework grid and seamlessly houses the wine refrigerator. The clean lines create a simplistic ornate design as a fresh backdrop for the repurposed crystal chandelier.
Nothing short of bold sophistication, this kitchen overflows with playful elegance — from the gold accents to the glistening crystal chandelier above the island. We took advantage of the large window above the 7’ galley workstation to bring in a great deal of natural light and a beautiful view of the backyard.
In a kitchen full of light and symmetrical elements, on the end of the island we incorporated an asymmetrical focal point finished in a dark slate. This four drawer piece is wrapped in safari brasilica wood that purposefully carries the warmth of the floor up and around the end piece to ground the space further. The wow factor of this kitchen is the geometric glossy gold tiles of the hood creating a glamourous accent against a marble backsplash above the cooktop.
This kitchen is not only classically striking but also highly functional. The versatile wall, opposite of the galley sink, includes an integrated refrigerator, freezer, steam oven, convection oven, two appliance garages, and tall cabinetry for pantry items. The kitchen’s layout of appliances creates a fluid circular flow in the kitchen. Across from the kitchen stands a slate gray wine hutch incorporated into the wall. The doors and drawers have a gilded diamond mesh in the center panels. This mesh ties in the golden accents around the kitchens décor and allows you to have a peek inside the hutch when the interior lights are on for a soft glow creating a beautiful transition into the living room. Between the warm tones of light flooring and the light whites and blues of the cabinetry, the kitchen is well-balanced with a bright and airy atmosphere.
The powder room for this home is gilded with glamor. The rich tones of the walnut wood vanity come forth midst the cool hues of the marble countertops and backdrops. Keeping the walls light, the ornate framed mirror pops within the space. We brought this mirror into the place from another room within the home to balance the window alongside it. The star of this powder room is the repurposed golden swan faucet extending from the marble countertop. We places a facet patterned glass vessel to create a transparent complement adjacent to the gold swan faucet. In front of the window hangs an asymmetrical pendant light with a sculptural glass form that does not compete with the mirror.
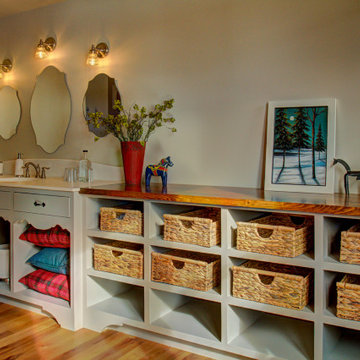
Inspiration for a mid-sized scandinavian medium tone wood floor and brown floor bathroom remodel in Minneapolis with open cabinets, gray cabinets, white walls, an undermount sink, wood countertops and multicolored countertops

Master bathroom features porcelain tile that mimics calcutta stone with an easy care advantage. Freestanding modern tub and curbless walk in shower
Inspiration for a mid-sized coastal master beige tile and subway tile medium tone wood floor, brown floor and single-sink bathroom remodel in Milwaukee with recessed-panel cabinets, dark wood cabinets, beige walls, an undermount sink, onyx countertops, a hinged shower door, multicolored countertops and a freestanding vanity
Inspiration for a mid-sized coastal master beige tile and subway tile medium tone wood floor, brown floor and single-sink bathroom remodel in Milwaukee with recessed-panel cabinets, dark wood cabinets, beige walls, an undermount sink, onyx countertops, a hinged shower door, multicolored countertops and a freestanding vanity
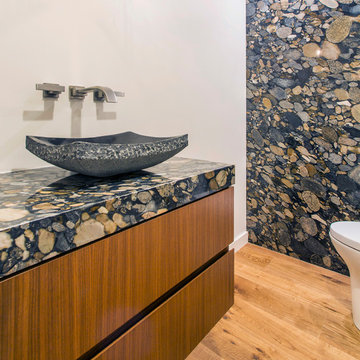
This Powder Room features a wall fully covered in a stone slab with the same material being used on the vanity and a hand carved stone vessel sink.
Inspiration for a mid-sized contemporary multicolored tile and stone slab medium tone wood floor and brown floor powder room remodel in San Diego with flat-panel cabinets, medium tone wood cabinets, white walls, a vessel sink, granite countertops and multicolored countertops
Inspiration for a mid-sized contemporary multicolored tile and stone slab medium tone wood floor and brown floor powder room remodel in San Diego with flat-panel cabinets, medium tone wood cabinets, white walls, a vessel sink, granite countertops and multicolored countertops
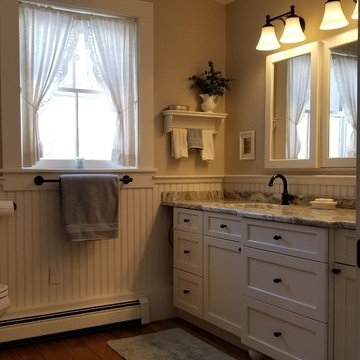
A double-hung window allows light and fresh air into the bathroom.
Small cottage 3/4 medium tone wood floor and brown floor alcove shower photo in Boston with shaker cabinets, white cabinets, a two-piece toilet, beige walls, an undermount sink, quartzite countertops, a hinged shower door and multicolored countertops
Small cottage 3/4 medium tone wood floor and brown floor alcove shower photo in Boston with shaker cabinets, white cabinets, a two-piece toilet, beige walls, an undermount sink, quartzite countertops, a hinged shower door and multicolored countertops
Bath with Multicolored Countertops Ideas
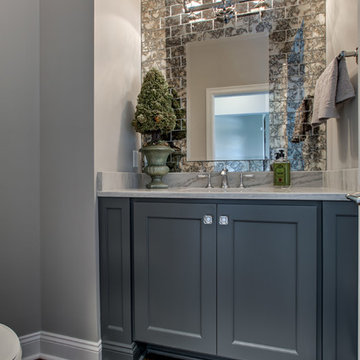
Example of a large transitional glass tile medium tone wood floor and brown floor bathroom design in Omaha with gray cabinets, quartzite countertops, recessed-panel cabinets, gray walls, an undermount sink and multicolored countertops
1







