Bath with Multicolored Walls Ideas
Refine by:
Budget
Sort by:Popular Today
201 - 220 of 344 photos
Item 1 of 3
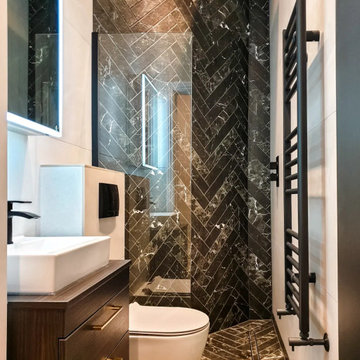
Full flat refurbishment
Bathroom - mid-sized contemporary 3/4 black tile and porcelain tile porcelain tile, multicolored floor, single-sink and tray ceiling bathroom idea in London with flat-panel cabinets, black cabinets, a wall-mount toilet, multicolored walls, a drop-in sink, laminate countertops, a hinged shower door, black countertops and a floating vanity
Bathroom - mid-sized contemporary 3/4 black tile and porcelain tile porcelain tile, multicolored floor, single-sink and tray ceiling bathroom idea in London with flat-panel cabinets, black cabinets, a wall-mount toilet, multicolored walls, a drop-in sink, laminate countertops, a hinged shower door, black countertops and a floating vanity
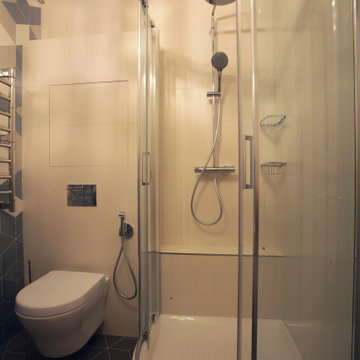
Душевая в основном санузле
Bathroom - mid-sized contemporary master white tile and multicolored tile ceramic tile, gray floor and single-sink bathroom idea in Moscow with an undermount tub, a wall-mount toilet and multicolored walls
Bathroom - mid-sized contemporary master white tile and multicolored tile ceramic tile, gray floor and single-sink bathroom idea in Moscow with an undermount tub, a wall-mount toilet and multicolored walls

To meet the client‘s brief and maintain the character of the house it was decided to retain the existing timber framed windows and VJ timber walling above tiles.
The client loves green and yellow, so a patterned floor tile including these colours was selected, with two complimentry subway tiles used for the walls up to the picture rail. The feature green tile used in the back of the shower. A playful bold vinyl wallpaper was installed in the bathroom and above the dado rail in the toilet. The corner back to wall bath, brushed gold tapware and accessories, wall hung custom vanity with Davinci Blanco stone bench top, teardrop clearstone basin, circular mirrored shaving cabinet and antique brass wall sconces finished off the look.
The picture rail in the high section was painted in white to match the wall tiles and the above VJ‘s were painted in Dulux Triamble to match the custom vanity 2 pak finish. This colour framed the small room and with the high ceilings softened the space and made it more intimate. The timber window architraves were retained, whereas the architraves around the entry door were painted white to match the wall tiles.
The adjacent toilet was changed to an in wall cistern and pan with tiles, wallpaper, accessories and wall sconces to match the bathroom
Overall, the design allowed open easy access, modernised the space and delivered the wow factor that the client was seeking.
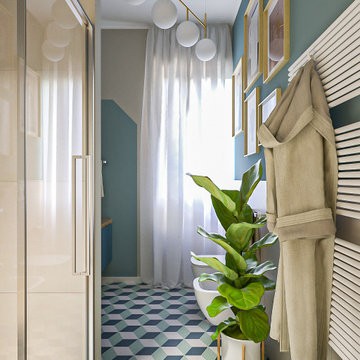
Liadesign
Example of a mid-sized trendy 3/4 beige tile and porcelain tile cement tile floor, multicolored floor and single-sink bathroom design in Milan with flat-panel cabinets, green cabinets, a two-piece toilet, multicolored walls, a vessel sink, wood countertops, a hinged shower door and a floating vanity
Example of a mid-sized trendy 3/4 beige tile and porcelain tile cement tile floor, multicolored floor and single-sink bathroom design in Milan with flat-panel cabinets, green cabinets, a two-piece toilet, multicolored walls, a vessel sink, wood countertops, a hinged shower door and a floating vanity
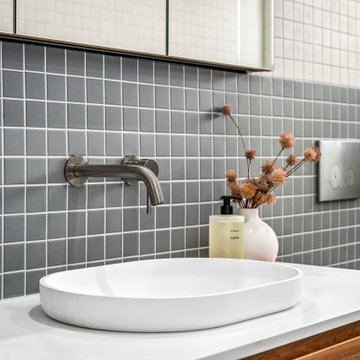
Bathroom - mid-sized modern 3/4 multicolored tile gray floor and single-sink bathroom idea in Newcastle - Maitland with flat-panel cabinets, medium tone wood cabinets, multicolored walls, a vessel sink, white countertops and a floating vanity
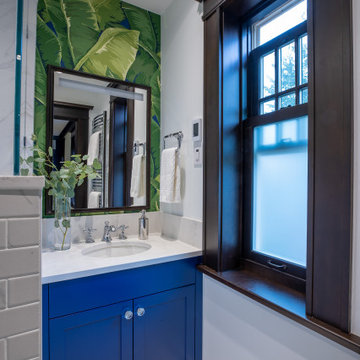
Small transitional master multicolored tile and ceramic tile ceramic tile, multicolored floor and single-sink bathroom photo in Vancouver with shaker cabinets, blue cabinets, a one-piece toilet, multicolored walls, an undermount sink, quartz countertops, a hinged shower door, white countertops and a built-in vanity
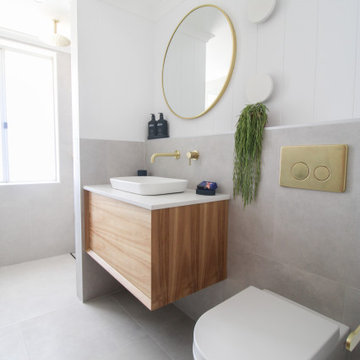
Inspiration for a small modern 3/4 gray tile and porcelain tile porcelain tile, gray floor, single-sink and shiplap wall bathroom remodel in Perth with furniture-like cabinets, dark wood cabinets, a wall-mount toilet, multicolored walls, a vessel sink, quartz countertops, a hinged shower door, white countertops and a floating vanity
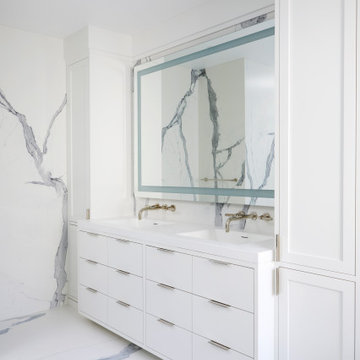
This original 90’s home was in dire need of a major refresh. The kitchen was totally reimagined and designed to incorporate all of the clients needs from and oversized panel ready Sub Zero, spacious island with prep sink and wine storage, floor to ceiling pantry, endless drawer space, and a marble wall with floating brushed brass shelves with integrated lighting.
The powder room cleverly utilized leftover marble from the kitchen to create a custom floating vanity for the powder to great effect. The satin brass wall mounted faucet and patterned wallpaper worked out perfectly.
The ensuite was enlarged and totally reinvented. From floor to ceiling book matched Statuario slabs of Laminam, polished nickel hardware, oversized soaker tub, integrated LED mirror, floating shower bench, linear drain, and frameless glass partitions this ensuite spared no luxury.
The all new walk-in closet boasts over 100 lineal feet of floor to ceiling storage that is well illuminated and laid out to include a make-up table, luggage storage, 3-way angled mirror, twin islands with drawer storage, shoe and boot shelves for easy access, accessory storage compartments and built-in laundry hampers.
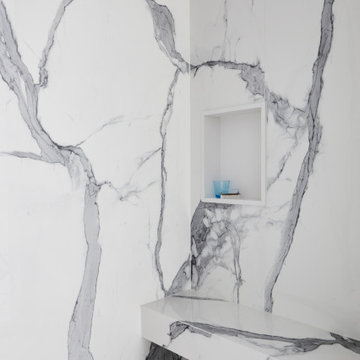
This original 90’s home was in dire need of a major refresh. The kitchen was totally reimagined and designed to incorporate all of the clients needs from and oversized panel ready Sub Zero, spacious island with prep sink and wine storage, floor to ceiling pantry, endless drawer space, and a marble wall with floating brushed brass shelves with integrated lighting.
The powder room cleverly utilized leftover marble from the kitchen to create a custom floating vanity for the powder to great effect. The satin brass wall mounted faucet and patterned wallpaper worked out perfectly.
The ensuite was enlarged and totally reinvented. From floor to ceiling book matched Statuario slabs of Laminam, polished nickel hardware, oversized soaker tub, integrated LED mirror, floating shower bench, linear drain, and frameless glass partitions this ensuite spared no luxury.
The all new walk-in closet boasts over 100 lineal feet of floor to ceiling storage that is well illuminated and laid out to include a make-up table, luggage storage, 3-way angled mirror, twin islands with drawer storage, shoe and boot shelves for easy access, accessory storage compartments and built-in laundry hampers.
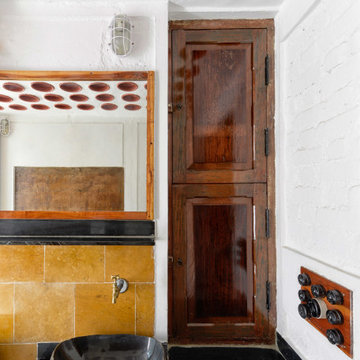
Design Firm’s Name: The Vrindavan Project
Design Firm’s Phone Numbers: +91 9560107193 / +91 124 4000027 / +91 9560107194
Design Firm’s Email: ranjeet.mukherjee@gmail.com / thevrindavanproject@gmail.com
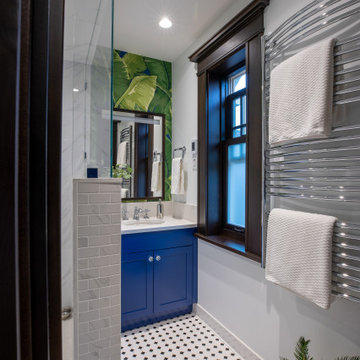
Inspiration for a small transitional master multicolored tile and ceramic tile ceramic tile, multicolored floor and single-sink bathroom remodel in Vancouver with shaker cabinets, blue cabinets, a one-piece toilet, multicolored walls, an undermount sink, quartz countertops, a hinged shower door, white countertops and a built-in vanity
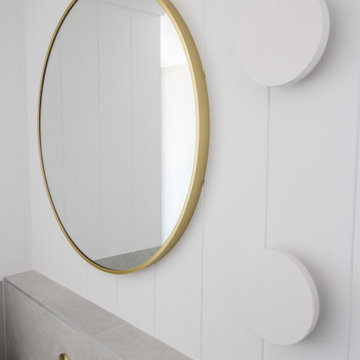
Small minimalist 3/4 gray tile and porcelain tile porcelain tile, gray floor, single-sink and shiplap wall bathroom photo in Perth with furniture-like cabinets, dark wood cabinets, a wall-mount toilet, multicolored walls, a vessel sink, quartz countertops, a hinged shower door, white countertops and a floating vanity
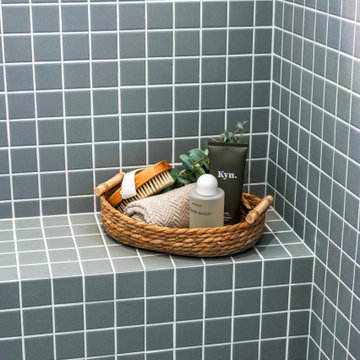
Bathroom - mid-sized modern 3/4 multicolored tile gray floor and single-sink bathroom idea in Newcastle - Maitland with flat-panel cabinets, medium tone wood cabinets, multicolored walls, a vessel sink, white countertops and a floating vanity
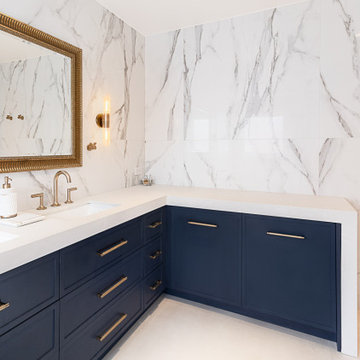
Shower bench - large transitional master multicolored tile and porcelain tile double-sink, porcelain tile and gray floor shower bench idea in Toronto with shaker cabinets, blue cabinets, quartz countertops, white countertops, a built-in vanity, a one-piece toilet, multicolored walls, an undermount sink and a hinged shower door
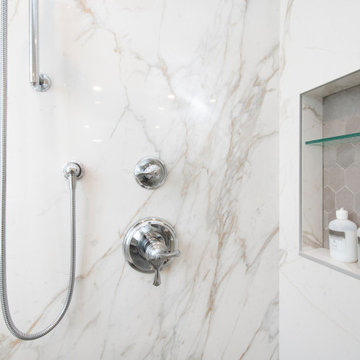
Example of a large minimalist master multicolored tile and porcelain tile mosaic tile floor and gray floor bathroom design in Vancouver with multicolored walls and a hinged shower door
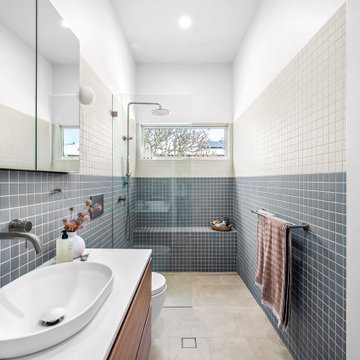
Bathroom - mid-sized modern 3/4 multicolored tile gray floor and single-sink bathroom idea in Newcastle - Maitland with flat-panel cabinets, medium tone wood cabinets, multicolored walls, a vessel sink, white countertops and a floating vanity
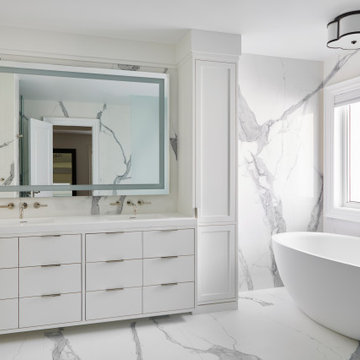
This original 90’s home was in dire need of a major refresh. The kitchen was totally reimagined and designed to incorporate all of the clients needs from and oversized panel ready Sub Zero, spacious island with prep sink and wine storage, floor to ceiling pantry, endless drawer space, and a marble wall with floating brushed brass shelves with integrated lighting.
The powder room cleverly utilized leftover marble from the kitchen to create a custom floating vanity for the powder to great effect. The satin brass wall mounted faucet and patterned wallpaper worked out perfectly.
The ensuite was enlarged and totally reinvented. From floor to ceiling book matched Statuario slabs of Laminam, polished nickel hardware, oversized soaker tub, integrated LED mirror, floating shower bench, linear drain, and frameless glass partitions this ensuite spared no luxury.
The all new walk-in closet boasts over 100 lineal feet of floor to ceiling storage that is well illuminated and laid out to include a make-up table, luggage storage, 3-way angled mirror, twin islands with drawer storage, shoe and boot shelves for easy access, accessory storage compartments and built-in laundry hampers.
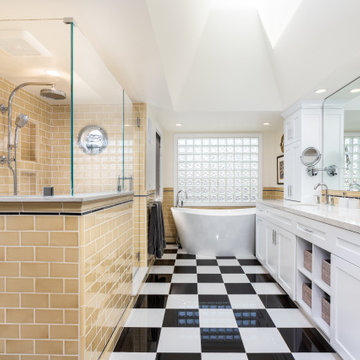
Queen Mary inspired master bath. Features several tile patterns around the room, huge built-in vanity with two sinks, and an inviting freestanding tub. Big walk-in shower is enclosed from all sides.
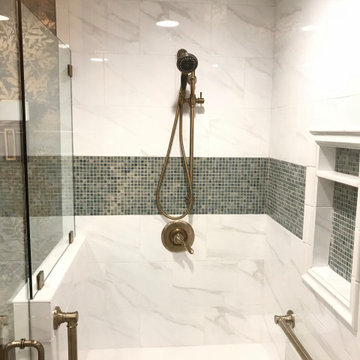
The East louisville Master Bath Remodel was in a patio home in the White Blossom Neighborhood. The hall bath was turned into a half bath and we converted the tub space into the master bath shower . This allowed for more floor space for aging in place as well as the opportunity for his and hers vanities.
Bath with Multicolored Walls Ideas
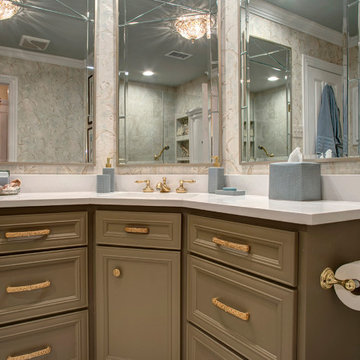
Bathroom - ceramic tile, multicolored floor, single-sink and wallpaper bathroom idea in Dallas with multicolored walls, an undermount sink, a hinged shower door, white countertops and a freestanding vanity
11







