Bath with Pink Walls Ideas
Refine by:
Budget
Sort by:Popular Today
21 - 40 of 85 photos
Item 1 of 3
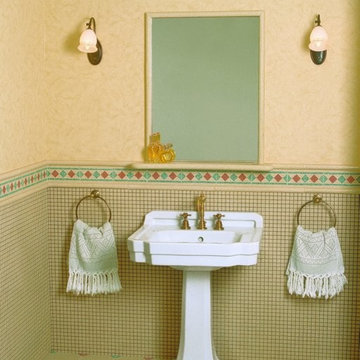
Pavimento tappeto t18. Rivestimento in tessellatum art. 105 albicocca bordura b28 tra due listelli L3 art. 105 albicocca
Bathroom - traditional multicolored tile terrazzo floor bathroom idea in Other with pink walls and a pedestal sink
Bathroom - traditional multicolored tile terrazzo floor bathroom idea in Other with pink walls and a pedestal sink
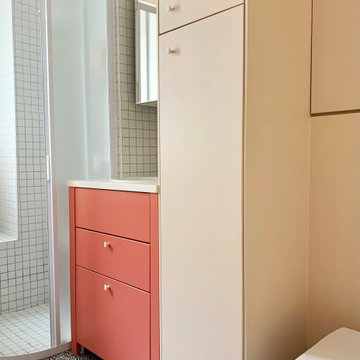
Après - une colonne a été installée pour séparer l'espace WC de l'espace toilette. Les rangements s'étendent également sous le lavabo et au dessus des WC suspendus.

Example of a mid-sized danish master pink tile and ceramic tile terrazzo floor, multicolored floor and single-sink bathroom design in Sydney with a two-piece toilet, a wall-mount sink, a floating vanity, medium tone wood cabinets, pink walls, wood countertops and brown countertops
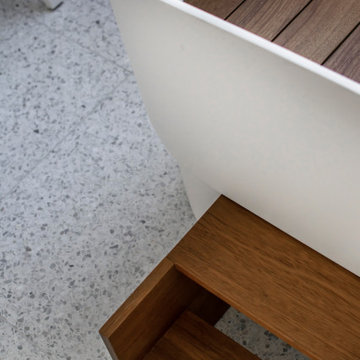
Bathroom - large contemporary pink tile and cement tile terrazzo floor, white floor and double-sink bathroom idea in Melbourne with beaded inset cabinets, white cabinets, a bidet, pink walls, a drop-in sink, terrazzo countertops, white countertops and a freestanding vanity
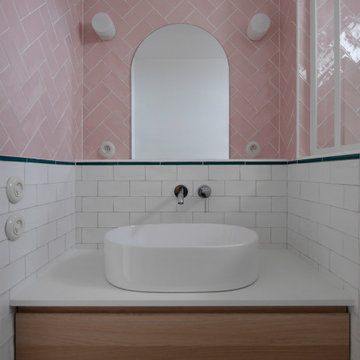
Rénovation totale d'une salle de bain en salle d'eau
Walk-in shower - small modern 3/4 pink tile and porcelain tile terrazzo floor, pink floor and single-sink walk-in shower idea in Paris with beaded inset cabinets, beige cabinets, pink walls, a drop-in sink, laminate countertops, white countertops and a floating vanity
Walk-in shower - small modern 3/4 pink tile and porcelain tile terrazzo floor, pink floor and single-sink walk-in shower idea in Paris with beaded inset cabinets, beige cabinets, pink walls, a drop-in sink, laminate countertops, white countertops and a floating vanity
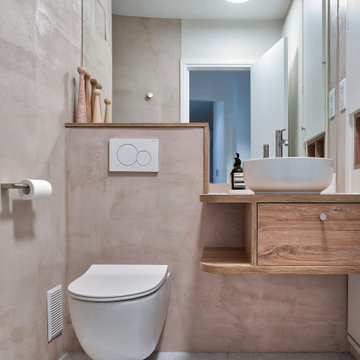
Bathroom - mid-sized modern 3/4 pink tile terrazzo floor, gray floor, single-sink and wallpaper bathroom idea in Paris with beaded inset cabinets, light wood cabinets, a wall-mount toilet, pink walls, a drop-in sink, wood countertops, brown countertops and a floating vanity
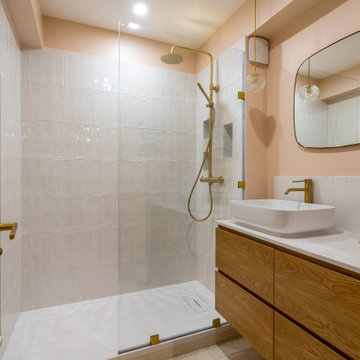
Transformation de cette salle de bain en douche à l'italienne avec meuble vasque.
Mid-sized minimalist master white tile and ceramic tile terrazzo floor, white floor and single-sink walk-in shower photo in Paris with dark wood cabinets, pink walls, a trough sink, limestone countertops, white countertops and a freestanding vanity
Mid-sized minimalist master white tile and ceramic tile terrazzo floor, white floor and single-sink walk-in shower photo in Paris with dark wood cabinets, pink walls, a trough sink, limestone countertops, white countertops and a freestanding vanity
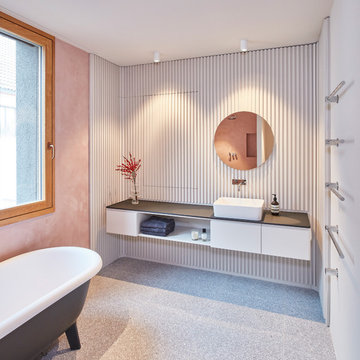
Masterbad mit freistehender Badewanne und offener Dusche. Maßangefertigter Einbauschrank aus matt lackierten Massivholzlatten und wandhängendem Waschtisch.

Salle de bain rénovée dans des teintes douces : murs peints en rose, faïence blanc brillant type zellige et terrazzo coloré au sol.
Meuble vasque sur mesure en bois et vasque à poser.
Détails noirs.
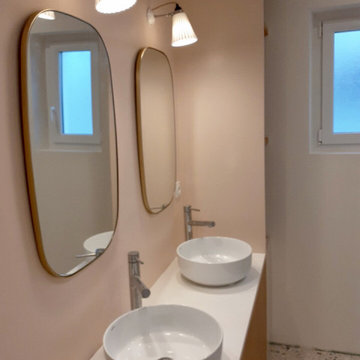
Inspiration for a transitional white tile terrazzo floor and double-sink bathroom remodel in Other with light wood cabinets, a wall-mount toilet, pink walls, a drop-in sink, glass countertops and white countertops
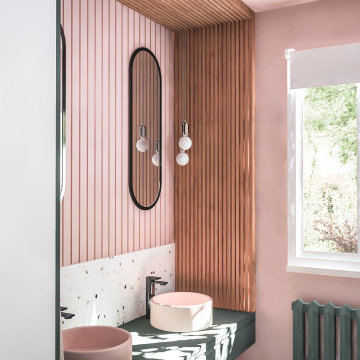
Visuel montrant la zone double vasque.
Effet graphique apporté par les tasseaux verticaux et les miroirs géométriques noirs.
L'espace est travaillé comme une boite rose, des murs au plafond, pour apporter de la chaleur et se sentir en sécurité dans cette zone d'intimité.
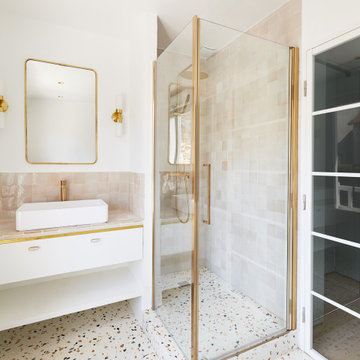
Example of a mid-sized trendy master pink tile and ceramic tile terrazzo floor, multicolored floor and single-sink walk-in shower design in Paris with beaded inset cabinets, white cabinets, pink walls, a drop-in sink, tile countertops, a hinged shower door, pink countertops and a freestanding vanity
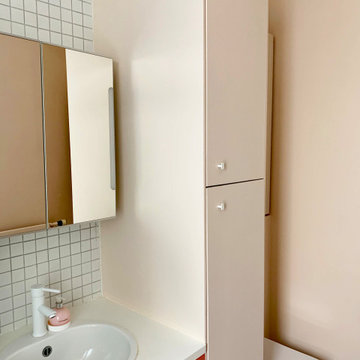
Après - Les Les
Example of a transitional white tile and mosaic tile terrazzo floor and multicolored floor bathroom design in Paris with a wall-mount toilet and pink walls
Example of a transitional white tile and mosaic tile terrazzo floor and multicolored floor bathroom design in Paris with a wall-mount toilet and pink walls
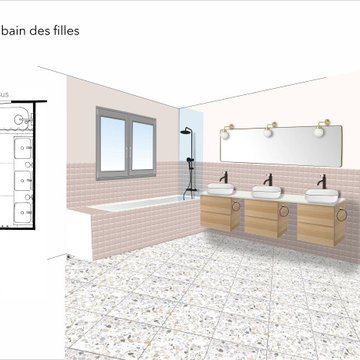
Salle de bain pour 3 filles.
Chacune à son espace avec un meuble sous vasque "privé". Le grand miroir et le plan-vasque unique permettent de créer une unité.
La faïence est composée de carreaux carrés d'un rose clair irisé qui reflète la lumière.
Le sol est en grès Céram imitation Terrazzo dans des teintes douces rosées, ocre et gris sur fond blanc.
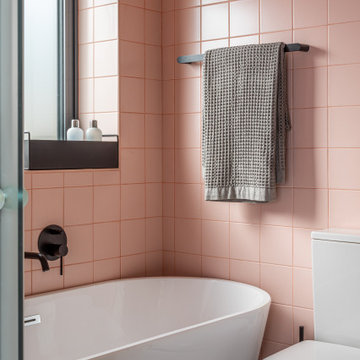
It would be rude to not have a pink bathroom in this home! As much as we love the colour pink, we wanted to tone this down and used graphites and blacks with a strong graphic look to bring this design together.
There was also a big wish list, including a free standing bath, interesting vanity unit and so as it was such a small space a sliding glass door was needed.
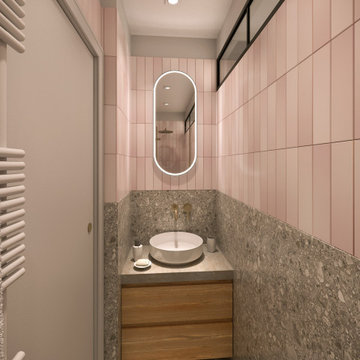
Example of a mid-sized trendy master pink tile and ceramic tile terrazzo floor, gray floor and double-sink bathroom design in Nice with flat-panel cabinets, light wood cabinets, pink walls, a vessel sink, gray countertops and a built-in vanity
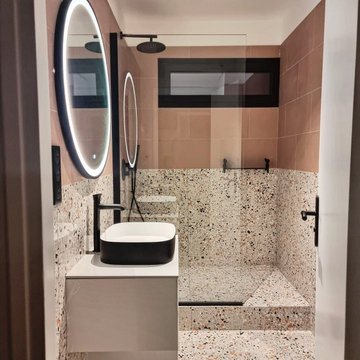
Bathroom - mid-sized contemporary 3/4 multicolored tile terrazzo floor, multicolored floor and single-sink bathroom idea in Bordeaux with flat-panel cabinets, white cabinets, a two-piece toilet, pink walls, a vessel sink, white countertops and a floating vanity
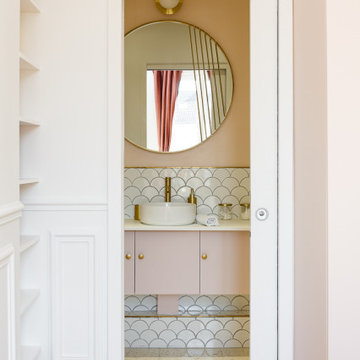
Le défi de la rénovation de ce petit deux pièces était de créer un appartement fonctionnel, en ayant l’illusion d’avoir poussé les murs ! La salle de bain a été déplacée dans la grande chambre pour libérer de l’espace dans l’entrée et créer de nouveaux rangements. Nous avons supprimé la cloison entre l’entrée et le séjour pour apporter une impression de grandeur et ouvrir l’espace. D’autres rangements astucieux ont pris place dans la cuisine et la chambre.
Le fil conducteur de cette rénovation est l’association des tons jaune doré et rose. On les retrouve notamment dans la décoration du séjour et dans le choix des matériaux des autres pièces. Un papier peint aux reflets dorés avec un dressing sur mesure rose pastel dans la chambre et dans la salle de bain, la robinetterie en laiton brossé est associée avec un meuble vasque rose poudré et un carrelage en écailles.
Un résultat féminin et féérique qu’on adore !
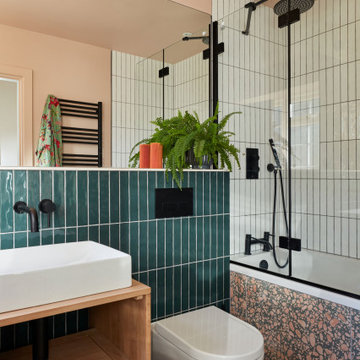
Bathroom - modern green tile terrazzo floor and single-sink bathroom idea in London with light wood cabinets, a wall-mount toilet, pink walls and a freestanding vanity
Bath with Pink Walls Ideas

Weather House is a bespoke home for a young, nature-loving family on a quintessentially compact Northcote block.
Our clients Claire and Brent cherished the character of their century-old worker's cottage but required more considered space and flexibility in their home. Claire and Brent are camping enthusiasts, and in response their house is a love letter to the outdoors: a rich, durable environment infused with the grounded ambience of being in nature.
From the street, the dark cladding of the sensitive rear extension echoes the existing cottage!s roofline, becoming a subtle shadow of the original house in both form and tone. As you move through the home, the double-height extension invites the climate and native landscaping inside at every turn. The light-bathed lounge, dining room and kitchen are anchored around, and seamlessly connected to, a versatile outdoor living area. A double-sided fireplace embedded into the house’s rear wall brings warmth and ambience to the lounge, and inspires a campfire atmosphere in the back yard.
Championing tactility and durability, the material palette features polished concrete floors, blackbutt timber joinery and concrete brick walls. Peach and sage tones are employed as accents throughout the lower level, and amplified upstairs where sage forms the tonal base for the moody main bedroom. An adjacent private deck creates an additional tether to the outdoors, and houses planters and trellises that will decorate the home’s exterior with greenery.
From the tactile and textured finishes of the interior to the surrounding Australian native garden that you just want to touch, the house encapsulates the feeling of being part of the outdoors; like Claire and Brent are camping at home. It is a tribute to Mother Nature, Weather House’s muse.
2







