Bath with Red Cabinets and a Built-In Vanity Ideas
Refine by:
Budget
Sort by:Popular Today
41 - 60 of 88 photos
Item 1 of 3
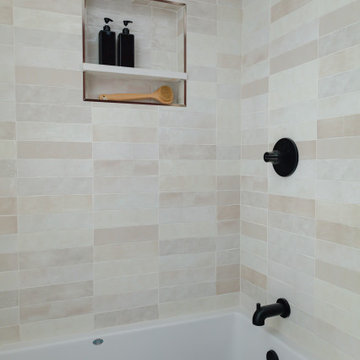
White tiled shower
Example of a mid-sized eclectic 3/4 multicolored tile and ceramic tile white floor and single-sink bathroom design in Dallas with recessed-panel cabinets, red cabinets, white walls, wood countertops, brown countertops and a built-in vanity
Example of a mid-sized eclectic 3/4 multicolored tile and ceramic tile white floor and single-sink bathroom design in Dallas with recessed-panel cabinets, red cabinets, white walls, wood countertops, brown countertops and a built-in vanity
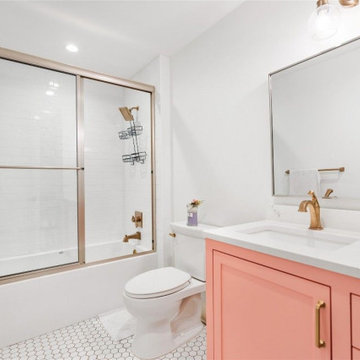
Large trendy kids' white tile and ceramic tile pebble tile floor, white floor and single-sink bathroom photo in Dallas with beaded inset cabinets, red cabinets, a two-piece toilet, white walls, an undermount sink, marble countertops, a hinged shower door, white countertops and a built-in vanity
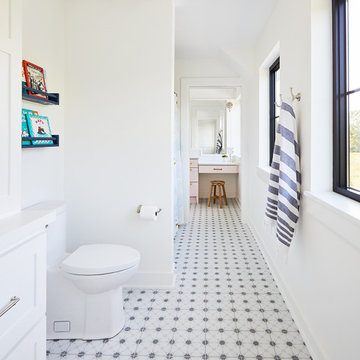
Inspiration for a kids' ceramic tile, gray floor and single-sink alcove bathtub remodel in Grand Rapids with recessed-panel cabinets, red cabinets, a one-piece toilet, white walls, an undermount sink, marble countertops, white countertops and a built-in vanity
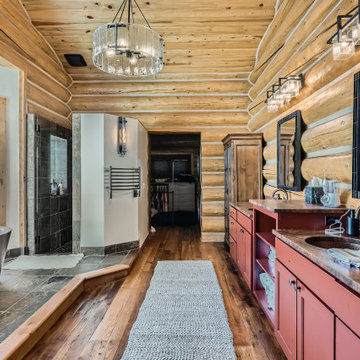
Updates in Master bath
Bathroom - rustic master medium tone wood floor, multicolored floor, double-sink and vaulted ceiling bathroom idea in Other with shaker cabinets, red cabinets, an undermount sink, granite countertops, a hinged shower door, brown countertops and a built-in vanity
Bathroom - rustic master medium tone wood floor, multicolored floor, double-sink and vaulted ceiling bathroom idea in Other with shaker cabinets, red cabinets, an undermount sink, granite countertops, a hinged shower door, brown countertops and a built-in vanity

Inspiration for a contemporary master blue tile, gray tile and white tile pink floor, double-sink and vaulted ceiling bathroom remodel in London with flat-panel cabinets, red cabinets, white walls, an integrated sink, white countertops and a built-in vanity
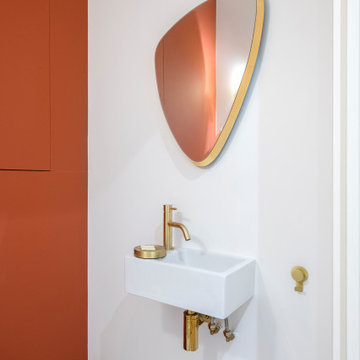
Notre projet Jaurès est incarne l’exemple du cocon parfait pour une petite famille.
Une pièce de vie totalement ouverte mais avec des espaces bien séparés. On retrouve le blanc et le bois en fil conducteur. Le bois, aux sous-tons chauds, se retrouve dans le parquet, la table à manger, les placards de cuisine ou les objets de déco. Le tout est fonctionnel et bien pensé.
Dans tout l’appartement, on retrouve des couleurs douces comme le vert sauge ou un bleu pâle, qui nous emportent dans une ambiance naturelle et apaisante.
Un nouvel intérieur parfait pour cette famille qui s’agrandit.
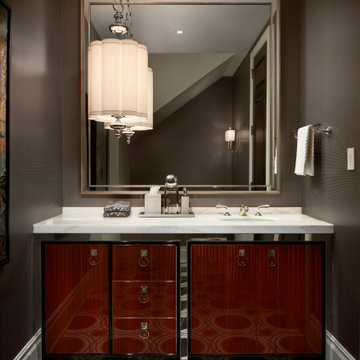
Transitional mosaic tile floor powder room photo in Calgary with flat-panel cabinets, red cabinets, brown walls, quartzite countertops, white countertops and a built-in vanity

Example of a large eclectic master white tile and porcelain tile ceramic tile, black floor and single-sink bathroom design in Melbourne with flat-panel cabinets, red cabinets, a one-piece toilet, red walls, an undermount sink, quartz countertops, black countertops, a niche and a built-in vanity
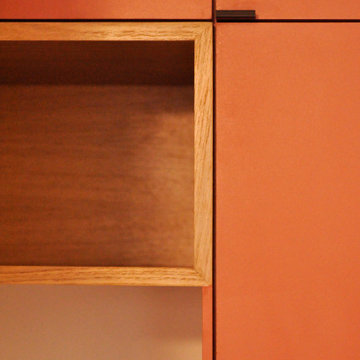
Example of a mid-sized trendy black tile and ceramic tile powder room design in Le Havre with beaded inset cabinets, red cabinets, a one-piece toilet and a built-in vanity
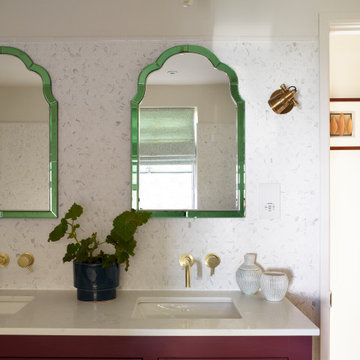
Example of an eclectic mosaic tile double-sink bathroom design in London with shaker cabinets, red cabinets, a drop-in sink, quartz countertops, white countertops and a built-in vanity
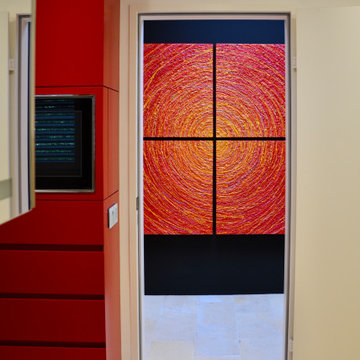
Angst vor kräftigen Farben? ? Nicht mit uns! ?
Was ist das Geheimnis? ?
Die hohen Wände und die zusätzlich von uns adaptierte Lichtkuppel verleihen den Farben Leichtigkeit. Eine weitere Spielerei unsererseits ist das Quadrichon, welches direkt vom Badezimmer aus betrachtet werden kann.
Kunstwerk: Paddy Artist ART
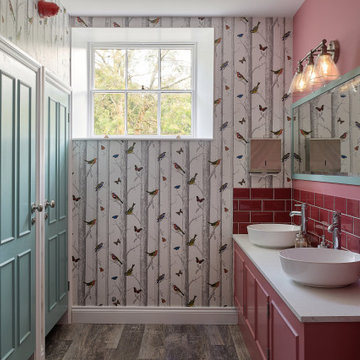
Bathroom - small modern kids' red tile and ceramic tile double-sink and wallpaper bathroom idea in Hampshire with beaded inset cabinets, red cabinets, multicolored walls, granite countertops, white countertops and a built-in vanity
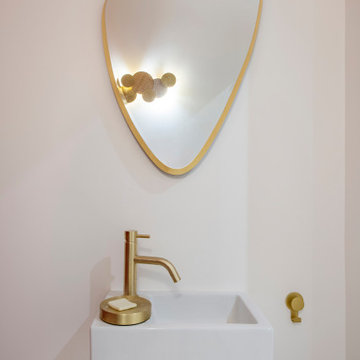
Notre projet Jaurès est incarne l’exemple du cocon parfait pour une petite famille.
Une pièce de vie totalement ouverte mais avec des espaces bien séparés. On retrouve le blanc et le bois en fil conducteur. Le bois, aux sous-tons chauds, se retrouve dans le parquet, la table à manger, les placards de cuisine ou les objets de déco. Le tout est fonctionnel et bien pensé.
Dans tout l’appartement, on retrouve des couleurs douces comme le vert sauge ou un bleu pâle, qui nous emportent dans une ambiance naturelle et apaisante.
Un nouvel intérieur parfait pour cette famille qui s’agrandit.
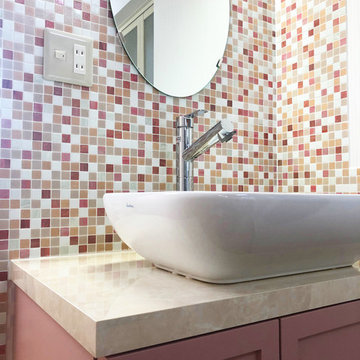
Small eclectic pink tile and mosaic tile linoleum floor, beige floor, wallpaper ceiling and wallpaper powder room photo in Other with beaded inset cabinets, red cabinets, pink walls, a drop-in sink, wood countertops, pink countertops and a built-in vanity
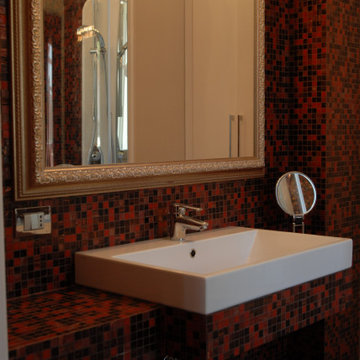
Bagno realizzato totalmente in Bisazza nelle tonalità del rosso.
Lavabo in appoggio a semi incasso.
Specchio creato a misura da un artigiano su richiesta della cliente.
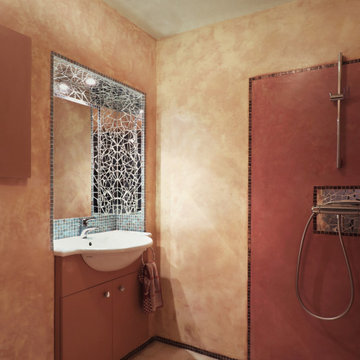
Salle de bain finition marmorin, carreaux cassés et mosaïques
Example of a small transitional 3/4 single-sink walk-in shower design in Clermont-Ferrand with red cabinets, a wall-mount toilet, an undermount sink and a built-in vanity
Example of a small transitional 3/4 single-sink walk-in shower design in Clermont-Ferrand with red cabinets, a wall-mount toilet, an undermount sink and a built-in vanity
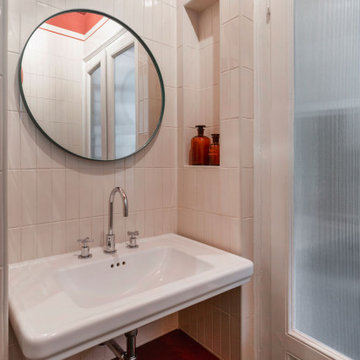
Bathroom - small 3/4 bathroom idea in Milan with red cabinets, a two-piece toilet, beige walls, a wall-mount sink and a built-in vanity
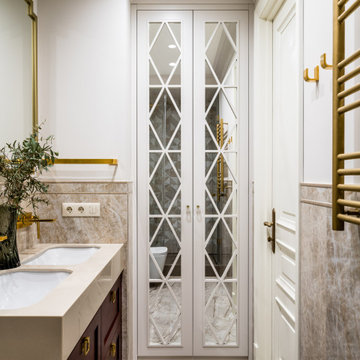
Small transitional 3/4 beige tile and porcelain tile porcelain tile, beige floor and double-sink bathroom photo in Moscow with raised-panel cabinets, red cabinets, a wall-mount toilet, beige walls, an undermount sink, solid surface countertops, beige countertops and a built-in vanity
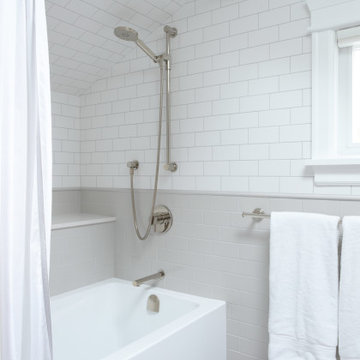
Two toned wall tile throughout this bathroom to allow for a unique space; grey tiles on the lower half and lighter white tiles on the top to help visually increase the height of the space. The marble hex mosaic tiles white a black border that goes around the space brings an elegant and classic touch.
Bath with Red Cabinets and a Built-In Vanity Ideas
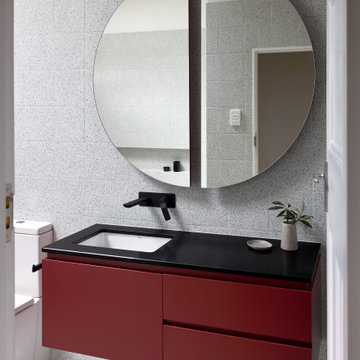
California bungalow ground floor bathroom with pomegranite custom vanity, feature split round shaving mirror, task lighting, beautiful soft grey grid pattern wall and floor tiles.
3







