Bath with Red Cabinets Ideas
Sort by:Popular Today
41 - 60 of 165 photos
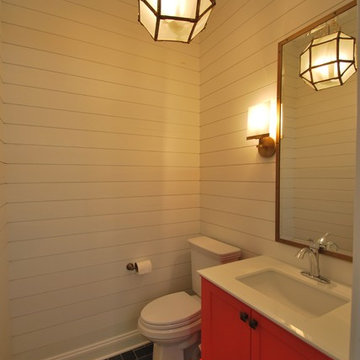
Rehoboth Beach, Delaware ship lap powder room with coral vanity by Michael Molesky. Herringbone bluestone floors. Brass and glass pendant light. Brass wall scone with brass mirror.
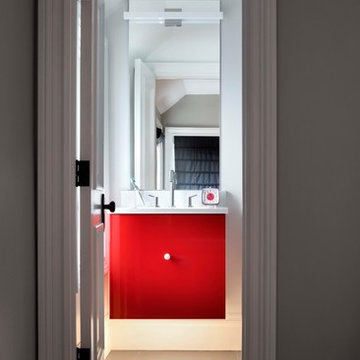
Trendy gray floor powder room photo in Denver with flat-panel cabinets, red cabinets, gray walls and white countertops
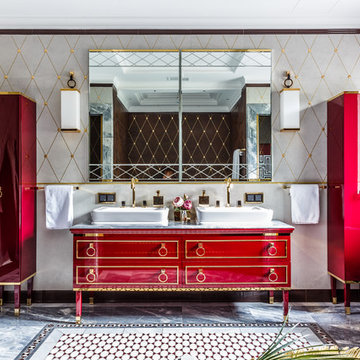
Example of an eclectic gray tile gray floor bathroom design in Other with red cabinets, a vessel sink and gray countertops
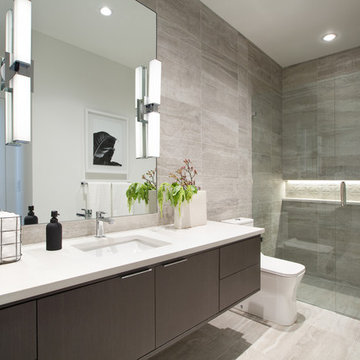
Christina Faminoff
Trendy 3/4 gray tile gray floor walk-in shower photo in Vancouver with flat-panel cabinets, red cabinets, gray walls, an undermount sink, a hinged shower door and white countertops
Trendy 3/4 gray tile gray floor walk-in shower photo in Vancouver with flat-panel cabinets, red cabinets, gray walls, an undermount sink, a hinged shower door and white countertops
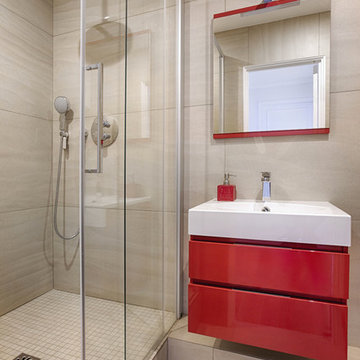
Le rouge, le blanc et le gris caractérisent cette petite salle de douche parentale complètement redécorée avec un carrelage identique au sol et au mur permettant d'agrandir visuellement l'espace. Un carrelage gris avec des ondulations légères complété par de la mosaïque complémentaire sur le sol de la douche. Le mur de séparation entre la douche et le meuble lavabo a été remplacé par une paroi de douche agrandissant également visuellement l'espace. Un meuble lavabo en finition laquée couleur tomette dynamise ce petit espace. Un petit placard fait sur mesure au dessus des toilettes permet de libérer l'espace.
Crédit Photo: Mon oeil dans la Déco
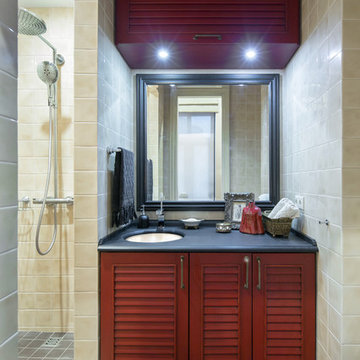
Inspiration for a timeless 3/4 beige tile gray floor bathroom remodel in Moscow with louvered cabinets, red cabinets and an undermount sink

Twin Peaks House is a vibrant extension to a grand Edwardian homestead in Kensington.
Originally built in 1913 for a wealthy family of butchers, when the surrounding landscape was pasture from horizon to horizon, the homestead endured as its acreage was carved up and subdivided into smaller terrace allotments. Our clients discovered the property decades ago during long walks around their neighbourhood, promising themselves that they would buy it should the opportunity ever arise.
Many years later the opportunity did arise, and our clients made the leap. Not long after, they commissioned us to update the home for their family of five. They asked us to replace the pokey rear end of the house, shabbily renovated in the 1980s, with a generous extension that matched the scale of the original home and its voluminous garden.
Our design intervention extends the massing of the original gable-roofed house towards the back garden, accommodating kids’ bedrooms, living areas downstairs and main bedroom suite tucked away upstairs gabled volume to the east earns the project its name, duplicating the main roof pitch at a smaller scale and housing dining, kitchen, laundry and informal entry. This arrangement of rooms supports our clients’ busy lifestyles with zones of communal and individual living, places to be together and places to be alone.
The living area pivots around the kitchen island, positioned carefully to entice our clients' energetic teenaged boys with the aroma of cooking. A sculpted deck runs the length of the garden elevation, facing swimming pool, borrowed landscape and the sun. A first-floor hideout attached to the main bedroom floats above, vertical screening providing prospect and refuge. Neither quite indoors nor out, these spaces act as threshold between both, protected from the rain and flexibly dimensioned for either entertaining or retreat.
Galvanised steel continuously wraps the exterior of the extension, distilling the decorative heritage of the original’s walls, roofs and gables into two cohesive volumes. The masculinity in this form-making is balanced by a light-filled, feminine interior. Its material palette of pale timbers and pastel shades are set against a textured white backdrop, with 2400mm high datum adding a human scale to the raked ceilings. Celebrating the tension between these design moves is a dramatic, top-lit 7m high void that slices through the centre of the house. Another type of threshold, the void bridges the old and the new, the private and the public, the formal and the informal. It acts as a clear spatial marker for each of these transitions and a living relic of the home’s long history.
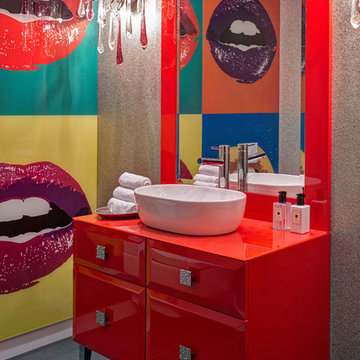
A playful touch is added to the downstairs WC, with bespoke cabinetry in fire engine red and colourful artwork.
Example of a trendy gray floor bathroom design in London with red cabinets, gray walls, a vessel sink and flat-panel cabinets
Example of a trendy gray floor bathroom design in London with red cabinets, gray walls, a vessel sink and flat-panel cabinets
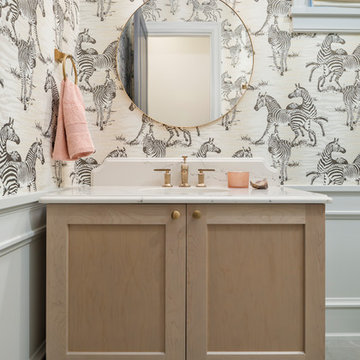
Lipsett Photography Group
Powder room - coastal gray floor powder room idea in Vancouver with red cabinets, multicolored walls, an undermount sink and white countertops
Powder room - coastal gray floor powder room idea in Vancouver with red cabinets, multicolored walls, an undermount sink and white countertops
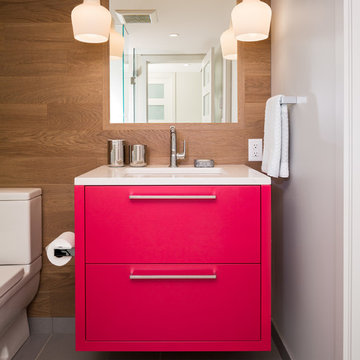
Lucas Finlay
Mid-sized trendy brown tile porcelain tile and gray floor bathroom photo in Vancouver with an undermount sink, flat-panel cabinets, quartz countertops, a two-piece toilet, brown walls and red cabinets
Mid-sized trendy brown tile porcelain tile and gray floor bathroom photo in Vancouver with an undermount sink, flat-panel cabinets, quartz countertops, a two-piece toilet, brown walls and red cabinets
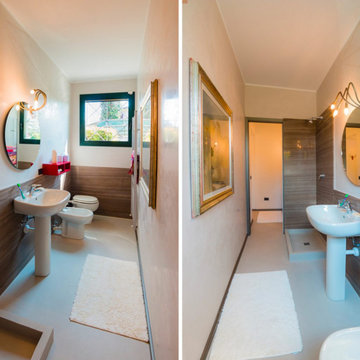
In questa ristrutturazione si è toccato il solo piano terra di una villetta della Bergamasca. Il concept di progetto era unire due stili agli antipodi: l’estremamente moderno con elementi antichi in un connubio armonico. Il primo intervento è stato l’eliminazione del muro della cucina a favore di un ambiente totalmente openspace e il pavimento in pietra rosata è stato rivestito da una malta grigio chiaro di Cimento, sono stati però mantenuti i “tappeti” di parquet caldo. Il legno, che prima era predominante è stato sostituito da un laccato lucido estremamente neutro ed elegante.
Alcuni tocchi di colore, come i divani rossi ed alcuni elementi decorativi scaldano la casa, la rendono accogliente e confortevole e si intonano alle colonne e a parte del soffitto di colore grigio medio. La cucina è super hi-tech con top e tavolo in Basaltina non stuccata, elettrodomestici di ultima generazione della linea Dolce Stil Novo di Smeg e piano cottura ad induzione con un fuoco a gas per le cotture tradizionali. Ogni angolo è sfruttato al massimo della sua capienza e possibilità per il maggior spazio di archiviazione. Così anche il mobile TV che si sviluppa in tutta la nicchia che va dall’ingresso alla zona camino, anch’esso laccato lucido con un elemento molto discreto in lamiera di ferro nero a servizio della televisione.
Alcuni mobili d’antiquariato si abbinano a questo scenario moderno riprendendo la matericità e cromia degli inserti in legno del pavimento, rendendo l’ambiente più famigliare. La zona giorno è ampia e ariosa, così come l’ingresso che dà subito l’accesso visivo ad ogni zona del piano senza alcuna divisoria: sulla destra si ha la zona pranzo e a sinistra la parte di living con i divani e la cucina. Anche il corridoio e il bagno di servizio per gli ospiti sono stati rivisti: un vecchio mobile con lavabo funge da antibagno e dà l’accesso ad un locale bagno stretto e lungo, vestito di un bellissimo marmo grigio sulle pareti.
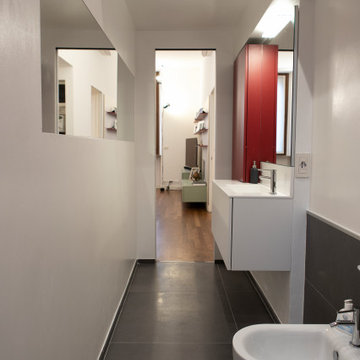
Progetto architettonico e Direzione lavori: arch. Valeria Federica Sangalli Gariboldi
General Contractor: ECO srl
Impresa edile: FR di Francesco Ristagno
Impianti elettrici: 3Wire
Impianti meccanici: ECO srl
Interior Artist: Paola Buccafusca
Fotografie: Federica Antonelli
Arredamento: Cavallini Linea C
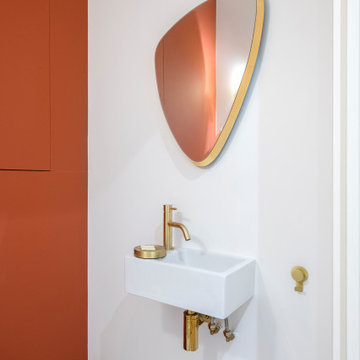
Notre projet Jaurès est incarne l’exemple du cocon parfait pour une petite famille.
Une pièce de vie totalement ouverte mais avec des espaces bien séparés. On retrouve le blanc et le bois en fil conducteur. Le bois, aux sous-tons chauds, se retrouve dans le parquet, la table à manger, les placards de cuisine ou les objets de déco. Le tout est fonctionnel et bien pensé.
Dans tout l’appartement, on retrouve des couleurs douces comme le vert sauge ou un bleu pâle, qui nous emportent dans une ambiance naturelle et apaisante.
Un nouvel intérieur parfait pour cette famille qui s’agrandit.
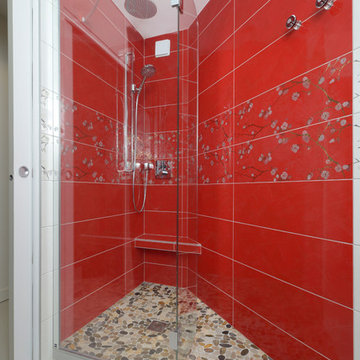
Small minimalist master white tile, multicolored tile and ceramic tile gray floor and single-sink walk-in shower photo in Angers with flat-panel cabinets, red cabinets, white walls, a trough sink, a hinged shower door, gray countertops and a floating vanity
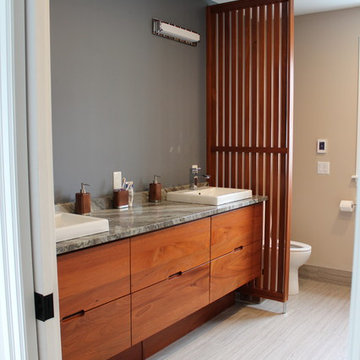
Hand made custom Mahogany vanity system with slab style drawer faces and routed finger pulls. All drawers operate and are cut around plumbing in a "Horse Shoe" fashion. Privacy screen also from solid Mahogany.
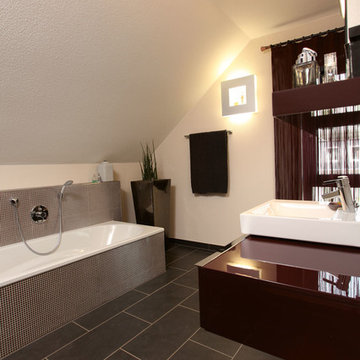
Das Obergeschoss mit ca. 80 qm überrascht mit einem Bad, das einen ganz besonders pfiffigen Grundriss hat: Die Dusche ist ebenerdig begehbar und hinter einer frei im Raum stehenden Wand versteckt. Die Toilette ist vom restlichen Badezimmer ebenfalls ein wenig abgetrennt– die große Badewanne und der große Waschtisch vermitteln einen Hauch von Luxus. © FingerHaus GmbH
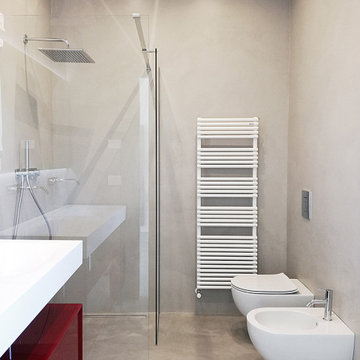
Example of a mid-sized trendy master concrete floor, gray floor and double-sink bathroom design in Venice with flat-panel cabinets, red cabinets, a wall-mount toilet, gray walls, a vessel sink, solid surface countertops and a floating vanity
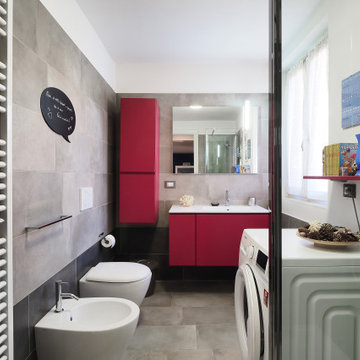
Example of a mid-sized trendy 3/4 gray tile and porcelain tile porcelain tile and gray floor bathroom design in Milan with flat-panel cabinets, red cabinets, a wall-mount toilet, white walls, an integrated sink and white countertops
![Casa privata [D&D]](https://st.hzcdn.com/fimgs/pictures/stanze-da-bagno/casa-privata-ded-conteduca-panella-architetti-img~45418fa80e78ea18_6501-1-8541ba3-w360-h360-b0-p0.jpg)
Mid-sized trendy white tile and ceramic tile porcelain tile, gray floor and single-sink freestanding bathtub photo in Rome with beaded inset cabinets, red cabinets, a wall-mount toilet, white walls, a vessel sink, wood countertops, red countertops and a floating vanity
Bath with Red Cabinets Ideas
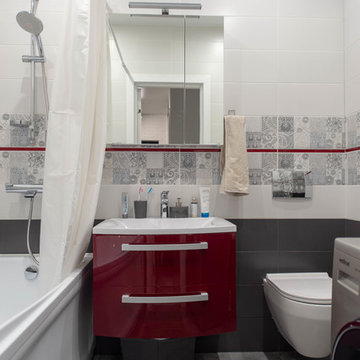
Bathroom - small contemporary gray tile porcelain tile and gray floor bathroom idea in Saint Petersburg with red cabinets, an undermount tub, a wall-mount toilet and white walls
3






