Bath with Red Cabinets Ideas
Refine by:
Budget
Sort by:Popular Today
1 - 20 of 26 photos
Item 1 of 3
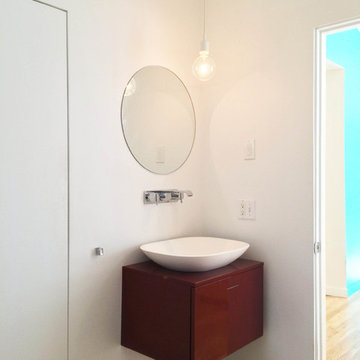
The wallmounted vanity supports a vessel sink. The sink is filled by wall mounted faucet set.
Colin Healy
Freestanding bathtub - small 1950s master light wood floor freestanding bathtub idea in New York with a vessel sink, flat-panel cabinets, red cabinets, a wall-mount toilet and white walls
Freestanding bathtub - small 1950s master light wood floor freestanding bathtub idea in New York with a vessel sink, flat-panel cabinets, red cabinets, a wall-mount toilet and white walls
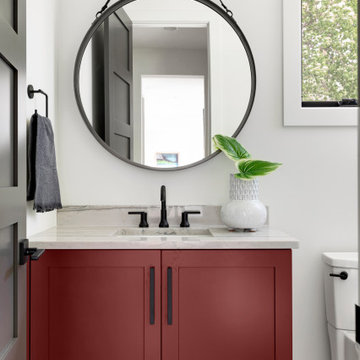
Example of a light wood floor and single-sink bathroom design in Minneapolis with red cabinets, a drop-in sink, quartz countertops and a floating vanity
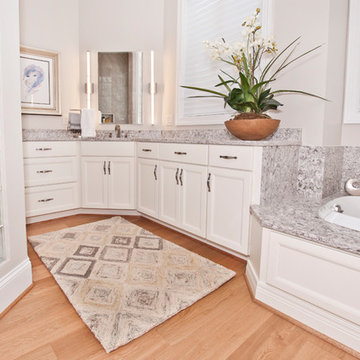
Photography by Melissa Mills, Designed by Terri Sears
Lighting selected by Jan Walters
Example of a large beach style master gray tile and porcelain tile light wood floor bathroom design in Nashville with recessed-panel cabinets, red cabinets, a two-piece toilet, gray walls, quartz countertops and an undermount sink
Example of a large beach style master gray tile and porcelain tile light wood floor bathroom design in Nashville with recessed-panel cabinets, red cabinets, a two-piece toilet, gray walls, quartz countertops and an undermount sink

In this luxurious Serrano home, a mixture of matte glass and glossy laminate cabinetry plays off the industrial metal frames suspended from the dramatically tall ceilings. Custom frameless glass encloses a wine room, complete with flooring made from wine barrels. Continuing the theme, the back kitchen expands the function of the kitchen including a wine station by Dacor.
In the powder bathroom, the lipstick red cabinet floats within this rustic Hollywood glam inspired space. Wood floor material was designed to go up the wall for an emphasis on height.
The upstairs bar/lounge is the perfect spot to hang out and watch the game. Or take a look out on the Serrano golf course. A custom steel raised bar is finished with Dekton trillium countertops for durability and industrial flair. The same lipstick red from the bathroom is brought into the bar space adding a dynamic spice to the space, and tying the two spaces together.

A dark grey polished plaster panel. with inset petrified moss, separates the shower and WC areas from the bathroom proper. A freestanding 'tadelakt' bath sits in front.
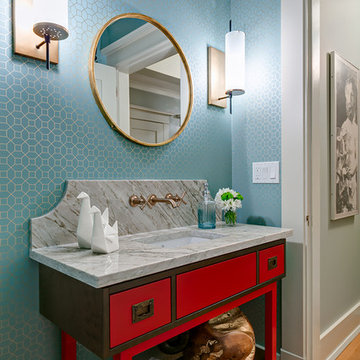
Renovated Powder Room in a 1920's home
Bathroom - eclectic 3/4 light wood floor bathroom idea in Calgary with furniture-like cabinets, red cabinets, a two-piece toilet, blue walls, an undermount sink and quartzite countertops
Bathroom - eclectic 3/4 light wood floor bathroom idea in Calgary with furniture-like cabinets, red cabinets, a two-piece toilet, blue walls, an undermount sink and quartzite countertops
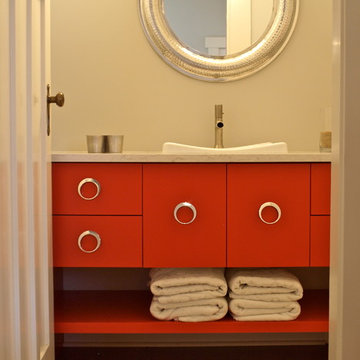
Example of a mid-sized trendy gray tile and stone tile light wood floor bathroom design in Vancouver with a vessel sink, flat-panel cabinets, red cabinets, quartz countertops, a two-piece toilet and gray walls
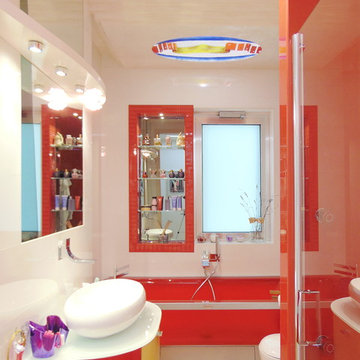
Il servizio igienico padronale.
Foto: Giovanni Scopece
Alcove shower - mid-sized modern master porcelain tile and multicolored tile light wood floor and brown floor alcove shower idea in Other with open cabinets, red cabinets, a hot tub, a two-piece toilet, white walls, a vessel sink, glass countertops and a hinged shower door
Alcove shower - mid-sized modern master porcelain tile and multicolored tile light wood floor and brown floor alcove shower idea in Other with open cabinets, red cabinets, a hot tub, a two-piece toilet, white walls, a vessel sink, glass countertops and a hinged shower door
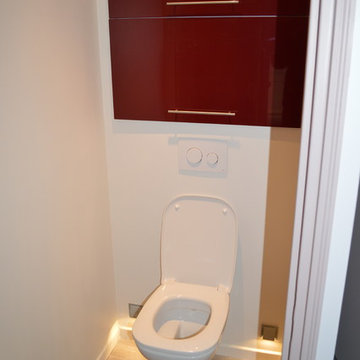
Antoine LEJEUNE
Example of a small trendy light wood floor and brown floor powder room design in Lille with beaded inset cabinets, red cabinets, a wall-mount toilet and white walls
Example of a small trendy light wood floor and brown floor powder room design in Lille with beaded inset cabinets, red cabinets, a wall-mount toilet and white walls
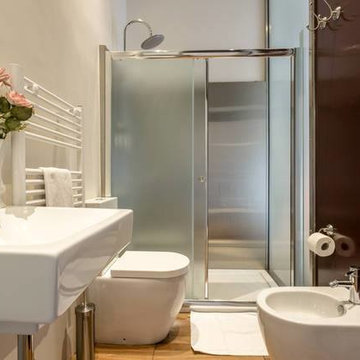
Example of a small cottage chic 3/4 red tile and mirror tile light wood floor bathroom design in Rome with a two-piece toilet, a vessel sink, open cabinets, red cabinets, red walls and solid surface countertops
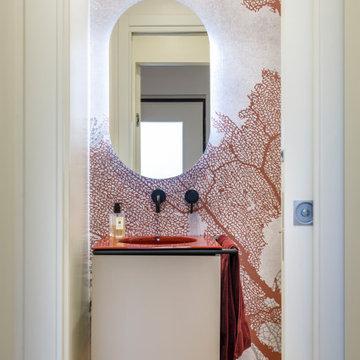
Scorcio del bagno cortesia
Example of a small minimalist light wood floor and wallpaper powder room design in Rome with flat-panel cabinets, red cabinets, a one-piece toilet, red walls, a drop-in sink, glass countertops, red countertops and a floating vanity
Example of a small minimalist light wood floor and wallpaper powder room design in Rome with flat-panel cabinets, red cabinets, a one-piece toilet, red walls, a drop-in sink, glass countertops, red countertops and a floating vanity
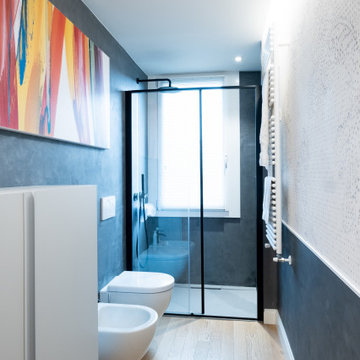
Inspiration for a large 3/4 light wood floor, single-sink and wallpaper bathroom remodel in Milan with flat-panel cabinets, red cabinets, a wall-mount toilet, gray walls, a drop-in sink, white countertops and a floating vanity
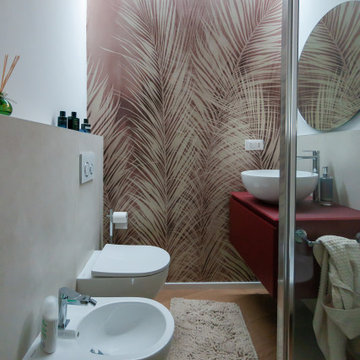
Powder room - small modern beige tile and porcelain tile light wood floor, tray ceiling and wallpaper powder room idea in Other with flat-panel cabinets, red cabinets, a two-piece toilet, beige walls, a vessel sink, glass countertops, red countertops and a floating vanity
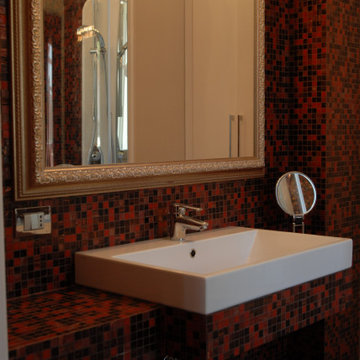
Bagno realizzato totalmente in Bisazza nelle tonalità del rosso.
Lavabo in appoggio a semi incasso.
Specchio creato a misura da un artigiano su richiesta della cliente.
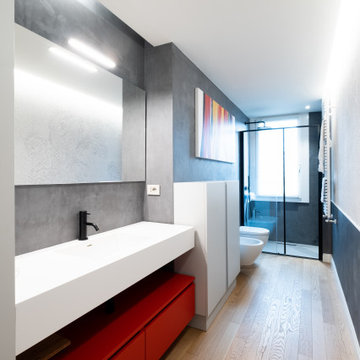
Example of a large 3/4 light wood floor, single-sink and wallpaper bathroom design in Milan with flat-panel cabinets, red cabinets, a wall-mount toilet, gray walls, a drop-in sink, white countertops and a floating vanity
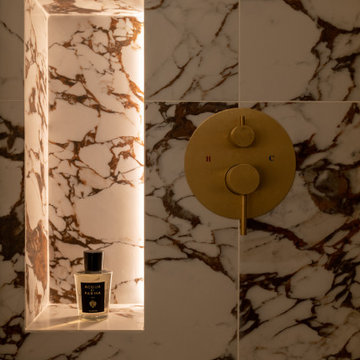
Lors de l’acquisition de cet appartement neuf, dont l’immeuble a vu le jour en juillet 2023, la configuration des espaces en plan telle que prévue par le promoteur immobilier ne satisfaisait pas la future propriétaire. Trois petites chambres, une cuisine fermée, très peu de rangements intégrés et des matériaux de qualité moyenne, un postulat qui méritait d’être amélioré !
C’est ainsi que la pièce de vie s’est vue transformée en un généreux salon séjour donnant sur une cuisine conviviale ouverte aux rangements optimisés, laissant la part belle à un granit d’exception dans un écrin plan de travail & crédence. Une banquette tapissée et sa table sur mesure en béton ciré font l’intermédiaire avec le volume de détente offrant de nombreuses typologies d’assises, de la méridienne au canapé installé comme pièce maitresse de l’espace.
La chambre enfant se veut douce et intemporelle, parée de tonalités de roses et de nombreux agencements sophistiqués, le tout donnant sur une salle d’eau minimaliste mais singulière.
La suite parentale quant à elle, initialement composée de deux petites pièces inexploitables, s’est vu radicalement transformée ; un dressing de 7,23 mètres linéaires tout en menuiserie, la mise en abîme du lit sur une estrade astucieuse intégrant du rangement et une tête de lit comme à l’hôtel, sans oublier l’espace coiffeuse en adéquation avec la salle de bain, elle-même composée d’une double vasque, d’une douche & d’une baignoire.
Une transformation complète d’un appartement neuf pour une rénovation haut de gamme clé en main.
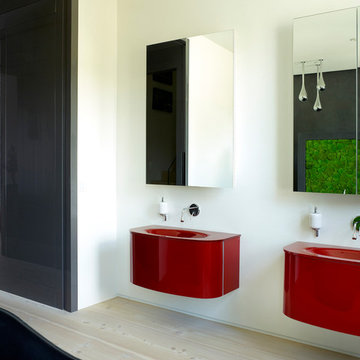
The master bathroom features twin Artilenea wall-mounted vanity basins and taps, with bespoke 'floating' medicine cabinets above. The wall surface behind is finished in polished plaster.
The panel glimpsed in the mirror separates the shower and WC areas from the bathroom proper. It is finished in grey polished plaster, matching the wall behind, and includes a section of petrified moss. A freestanding 'tadelakt' bath sits in front.
Photography: Rachael Smith
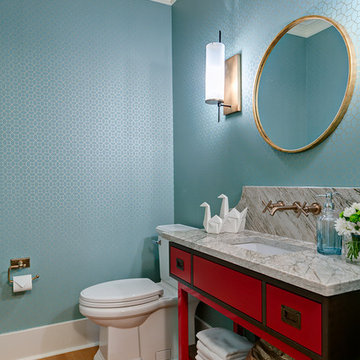
Renovated Powder Room in a 1920's home
Inspiration for an eclectic 3/4 light wood floor bathroom remodel in Calgary with furniture-like cabinets, red cabinets, a two-piece toilet, blue walls, an undermount sink and quartzite countertops
Inspiration for an eclectic 3/4 light wood floor bathroom remodel in Calgary with furniture-like cabinets, red cabinets, a two-piece toilet, blue walls, an undermount sink and quartzite countertops
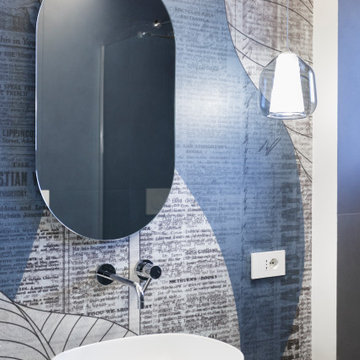
Dettaglio del lavabo con dietro la carta da parati
Inspiration for a small modern light wood floor and wallpaper powder room remodel in Rome with flat-panel cabinets, red cabinets, a one-piece toilet, red walls, a drop-in sink, glass countertops, red countertops and a floating vanity
Inspiration for a small modern light wood floor and wallpaper powder room remodel in Rome with flat-panel cabinets, red cabinets, a one-piece toilet, red walls, a drop-in sink, glass countertops, red countertops and a floating vanity
Bath with Red Cabinets Ideas
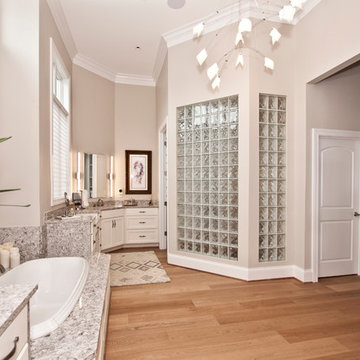
Photography by Melissa Mills, Designed by Terri Sears
Lighting selected by Jan Walters
Large beach style master gray tile and porcelain tile light wood floor bathroom photo in Nashville with recessed-panel cabinets, red cabinets, a two-piece toilet, gray walls, quartz countertops and an undermount sink
Large beach style master gray tile and porcelain tile light wood floor bathroom photo in Nashville with recessed-panel cabinets, red cabinets, a two-piece toilet, gray walls, quartz countertops and an undermount sink
1







