Bath with Red Walls and an Undermount Sink Ideas
Refine by:
Budget
Sort by:Popular Today
1 - 20 of 465 photos
Item 1 of 3

The homeowner chose an interesting zebra patterned wallpaper for this powder room.
Inspiration for a small eclectic medium tone wood floor powder room remodel in Philadelphia with an undermount sink, dark wood cabinets, marble countertops, a two-piece toilet, beaded inset cabinets, red walls and white countertops
Inspiration for a small eclectic medium tone wood floor powder room remodel in Philadelphia with an undermount sink, dark wood cabinets, marble countertops, a two-piece toilet, beaded inset cabinets, red walls and white countertops
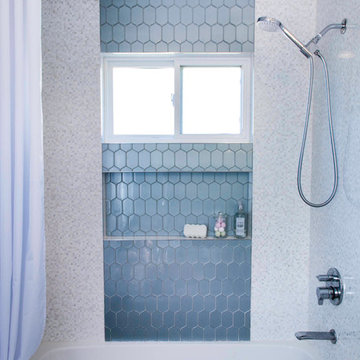
Bathroom - mid-sized transitional kids' blue tile and glass tile porcelain tile and gray floor bathroom idea in San Diego with shaker cabinets, brown cabinets, a two-piece toilet, red walls, an undermount sink, quartz countertops and white countertops
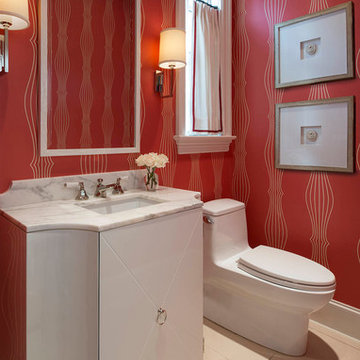
Example of a transitional beige tile powder room design in Dallas with an undermount sink, flat-panel cabinets, white cabinets, marble countertops, red walls and a one-piece toilet
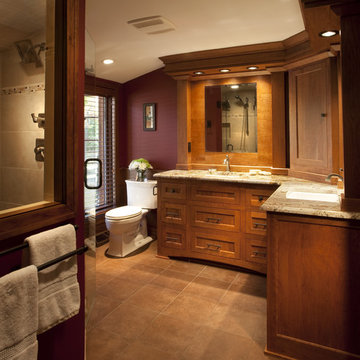
Inspiration for a large craftsman master brown floor bathroom remodel in Milwaukee with shaker cabinets, medium tone wood cabinets, red walls, an undermount sink, granite countertops and a hinged shower door
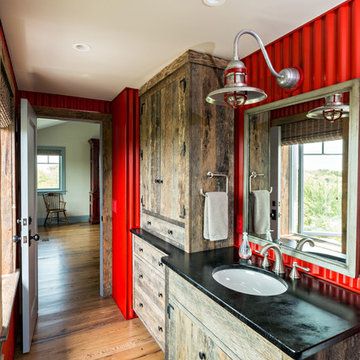
Dan Cutrona Photography
Example of a mountain style medium tone wood floor bathroom design in Boston with medium tone wood cabinets, red walls and an undermount sink
Example of a mountain style medium tone wood floor bathroom design in Boston with medium tone wood cabinets, red walls and an undermount sink
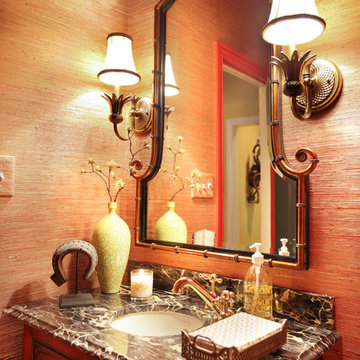
Interiors by Cheryl Ketner Interiors
Renovation by Kerry Ketner Services
Photography by Par Bengtsson
Powder room - eclectic powder room idea in Dallas with an undermount sink, red cabinets, marble countertops and red walls
Powder room - eclectic powder room idea in Dallas with an undermount sink, red cabinets, marble countertops and red walls

This lovely home began as a complete remodel to a 1960 era ranch home. Warm, sunny colors and traditional details fill every space. The colorful gazebo overlooks the boccii court and a golf course. Shaded by stately palms, the dining patio is surrounded by a wrought iron railing. Hand plastered walls are etched and styled to reflect historical architectural details. The wine room is located in the basement where a cistern had been.
Project designed by Susie Hersker’s Scottsdale interior design firm Design Directives. Design Directives is active in Phoenix, Paradise Valley, Cave Creek, Carefree, Sedona, and beyond.
For more about Design Directives, click here: https://susanherskerasid.com/
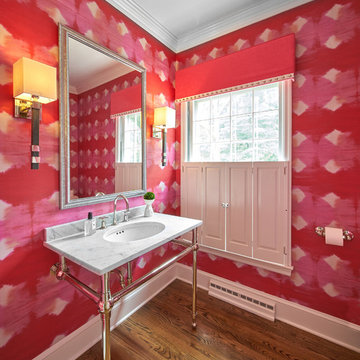
Example of a transitional dark wood floor and brown floor powder room design in New York with red walls and an undermount sink
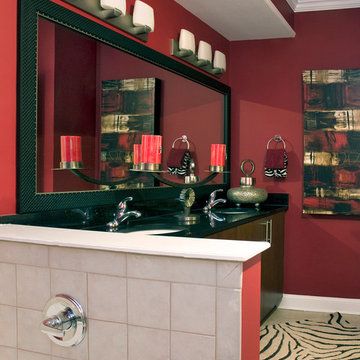
Barbara Elliott & Jennifer Ward Woods
Bathroom - mid-sized asian master bathroom idea in Atlanta with flat-panel cabinets, red walls, an undermount sink and granite countertops
Bathroom - mid-sized asian master bathroom idea in Atlanta with flat-panel cabinets, red walls, an undermount sink and granite countertops
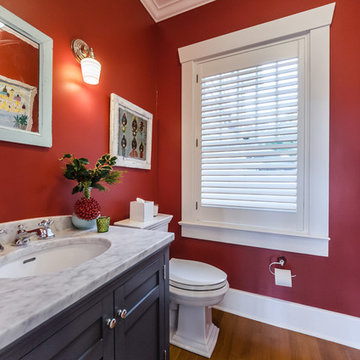
Powder room - traditional medium tone wood floor and brown floor powder room idea in Tampa with recessed-panel cabinets, black cabinets, red walls, an undermount sink and gray countertops
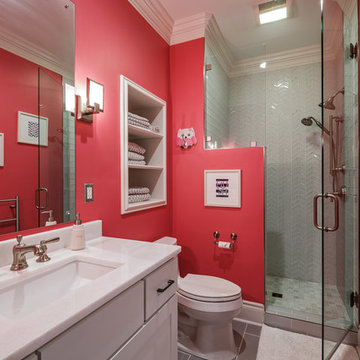
Inspiration for a mid-sized timeless 3/4 gray tile and glass tile porcelain tile and gray floor alcove shower remodel in Other with shaker cabinets, white cabinets, a two-piece toilet, red walls, an undermount sink, quartzite countertops, a hinged shower door and white countertops
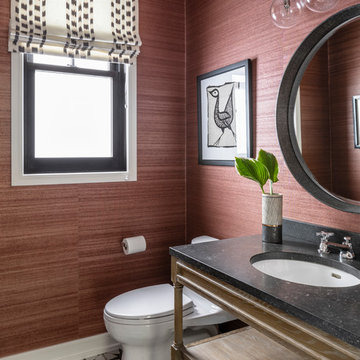
Powder room - transitional powder room idea in New York with open cabinets, a one-piece toilet, red walls, an undermount sink and black countertops
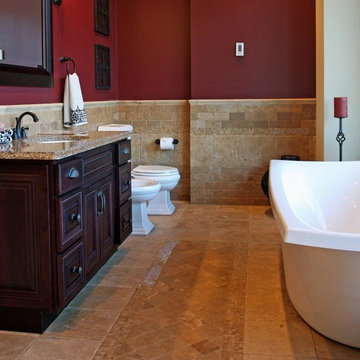
Example of a mid-sized tuscan master beige tile and stone tile travertine floor freestanding bathtub design in Los Angeles with an undermount sink, raised-panel cabinets, dark wood cabinets, quartz countertops, a bidet and red walls

Corner shower - small mediterranean 3/4 multicolored tile corner shower idea in Los Angeles with shaker cabinets, green cabinets, a two-piece toilet, red walls, an undermount sink, marble countertops and a hinged shower door
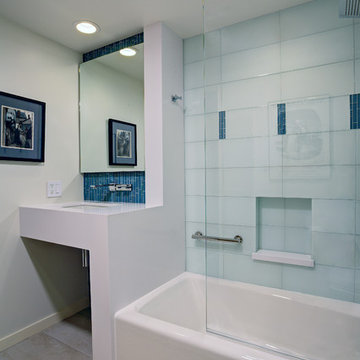
Remodeled guest bath with floating vanity with solid surface top.
Mitchell Shenker
Mid-sized trendy 3/4 blue tile and glass tile porcelain tile and white floor bathroom photo in San Francisco with an undermount sink, open cabinets, quartz countertops, a wall-mount toilet, red walls, white cabinets and a hinged shower door
Mid-sized trendy 3/4 blue tile and glass tile porcelain tile and white floor bathroom photo in San Francisco with an undermount sink, open cabinets, quartz countertops, a wall-mount toilet, red walls, white cabinets and a hinged shower door
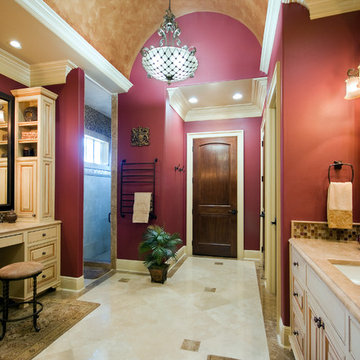
Melissa Oivanki for Custom Home Designs, LLC
Large elegant multicolored tile marble floor double shower photo in New Orleans with an undermount sink, furniture-like cabinets, white cabinets, marble countertops and red walls
Large elegant multicolored tile marble floor double shower photo in New Orleans with an undermount sink, furniture-like cabinets, white cabinets, marble countertops and red walls
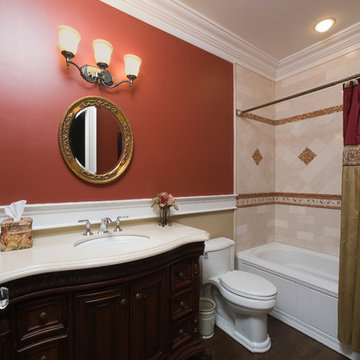
Interior Design by In-Site Interior Design
Photography by Lovi Photography
Bathroom - large traditional 3/4 beige tile and ceramic tile dark wood floor bathroom idea in New York with an undermount sink, furniture-like cabinets, dark wood cabinets, a two-piece toilet and red walls
Bathroom - large traditional 3/4 beige tile and ceramic tile dark wood floor bathroom idea in New York with an undermount sink, furniture-like cabinets, dark wood cabinets, a two-piece toilet and red walls

Interior Architecture, Interior Design, Art Curation, and Custom Millwork & Furniture Design by Chango & Co.
Construction by Siano Brothers Contracting
Photography by Jacob Snavely
See the full feature inside Good Housekeeping
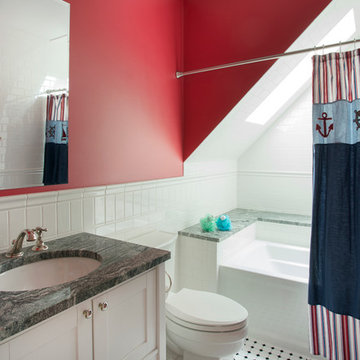
SUNDAYS IN PATTON PARK
This elegant Hamilton, MA home, circa 1885, was constructed with high ceilings, a grand staircase, detailed moldings and stained glass. The character and charm allowed the current owners to overlook the antiquated systems, severely outdated kitchen and dysfunctional floor plan. The house hadn’t been touched in 50+ years but the potential was obvious. Putting their faith in us, we updated the systems, created a true master bath, relocated the pantry, added a half bath in place of the old pantry, installed a new kitchen and reworked the flow, all while maintaining the home’s original character and charm.
Photo by Eric Roth
Bath with Red Walls and an Undermount Sink Ideas
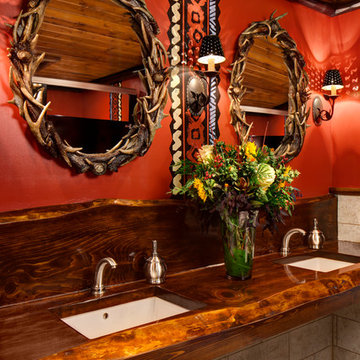
Designed by Greg Holm, Camp Bar has quickly become a top-rated Milwaukee hot spot. Its rustic, cozy atmosphere is fashioned after the owners' cabin in the north woods of Wisconsin. From its expansive reclaimed wood flooring down to its hand-picked antique accents, Camp Bar has encompassed all that a north woods retreat has to offer and more!
Featured in M Magazine and Details Magazine.
Photography by David Bader.
1







